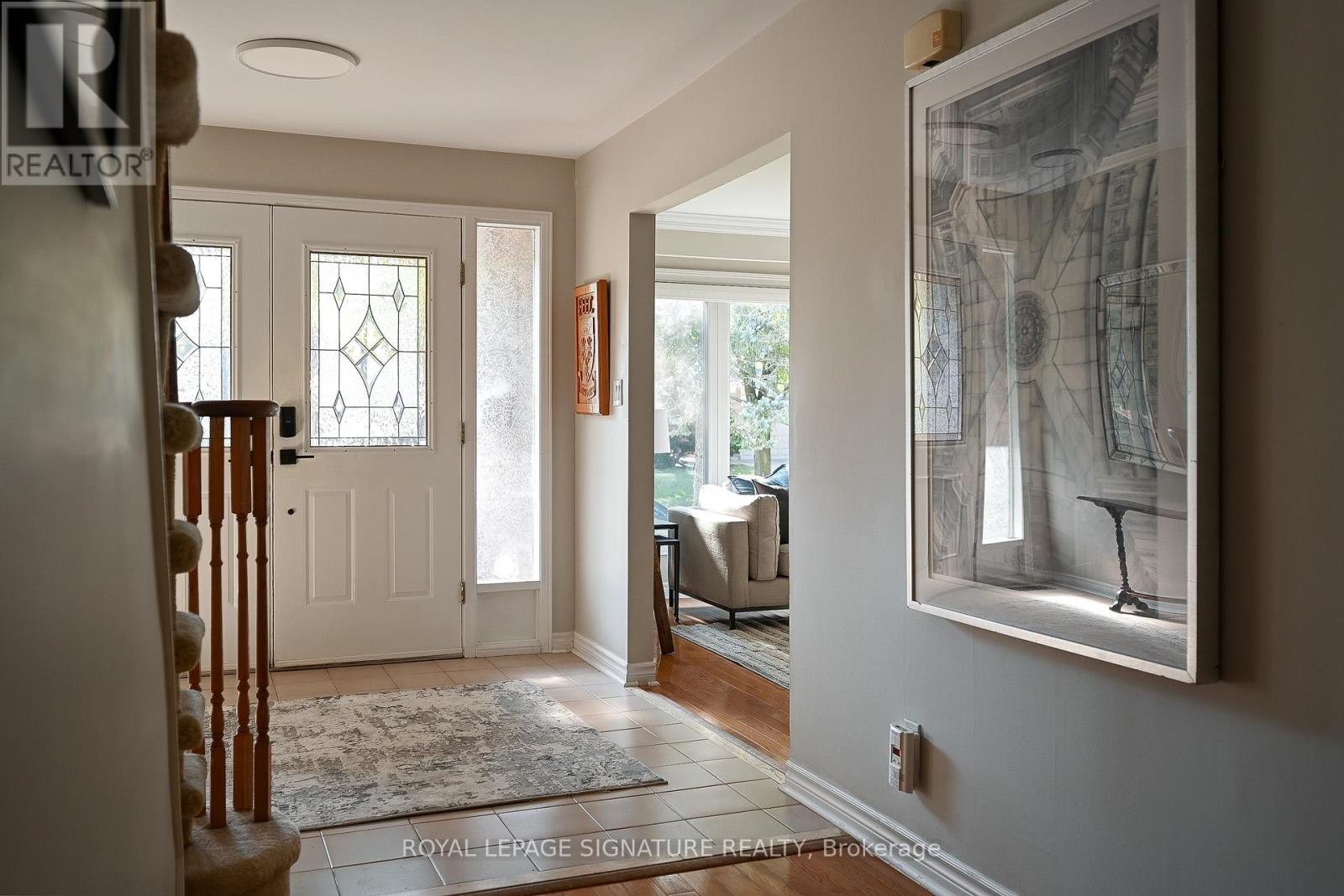5 Bedroom
4 Bathroom
Inground Pool
Central Air Conditioning
Forced Air
$1,698,000
Offers anytime! Wonderful Family Home In Markham Village! Approx 3000sf of Total Living Space.Nestled On A Mature landscaped lot 60ft x 110 Lot w/4 Car Driveway & No Sidewalk! Lovely Centre Hall Spacious entry with large hall closet. The Kitchen, bathrooms have all been updated. All Windows and roof have been replaced. Let's Not Forget The Basement Which Is Open Concept, and has a 3 Piece Bath & More Than Enough Storage. The Lower Level Adds To The Entertainers Delight w/Space to Watch TV or a game table or two for all family fun. Need A Workout Space? Another Bedroom? Playroom? There's room for that to! Pre-list home inspection conducted by Frontier Home Inspection Inc. on 18Oct23. **** EXTRAS **** Located On A Highly Desirable Quiet Street & Only Steps To Parks,Green space,Markham Stouffville Hospital & Schools. Less Than 5 Min Drive To HWY 407,Main St. Markham,Longos,Tim Hortons,Gym,LCBO,Banks,Coffee Shops & Restaurants. (id:49269)
Property Details
|
MLS® Number
|
N8426398 |
|
Property Type
|
Single Family |
|
Community Name
|
Markham Village |
|
Amenities Near By
|
Hospital, Park, Schools |
|
Features
|
Wooded Area |
|
Parking Space Total
|
6 |
|
Pool Type
|
Inground Pool |
Building
|
Bathroom Total
|
4 |
|
Bedrooms Above Ground
|
4 |
|
Bedrooms Below Ground
|
1 |
|
Bedrooms Total
|
5 |
|
Appliances
|
Dishwasher, Dryer, Freezer, Garage Door Opener, Microwave, Refrigerator, Stove, Washer, Wine Fridge |
|
Basement Development
|
Finished |
|
Basement Type
|
N/a (finished) |
|
Construction Style Attachment
|
Detached |
|
Cooling Type
|
Central Air Conditioning |
|
Exterior Finish
|
Brick, Vinyl Siding |
|
Foundation Type
|
Unknown |
|
Heating Fuel
|
Natural Gas |
|
Heating Type
|
Forced Air |
|
Stories Total
|
2 |
|
Type
|
House |
|
Utility Water
|
Municipal Water |
Parking
Land
|
Acreage
|
No |
|
Land Amenities
|
Hospital, Park, Schools |
|
Sewer
|
Sanitary Sewer |
|
Size Irregular
|
60 X 110 Ft |
|
Size Total Text
|
60 X 110 Ft|under 1/2 Acre |
Rooms
| Level |
Type |
Length |
Width |
Dimensions |
|
Second Level |
Primary Bedroom |
3.76 m |
5.54 m |
3.76 m x 5.54 m |
|
Second Level |
Bedroom 2 |
3.35 m |
3.45 m |
3.35 m x 3.45 m |
|
Second Level |
Bedroom 3 |
3 m |
4.42 m |
3 m x 4.42 m |
|
Second Level |
Bedroom 4 |
3.76 m |
3.89 m |
3.76 m x 3.89 m |
|
Lower Level |
Bathroom |
3.84 m |
3.05 m |
3.84 m x 3.05 m |
|
Lower Level |
Recreational, Games Room |
10.46 m |
5.72 m |
10.46 m x 5.72 m |
|
Ground Level |
Dining Room |
3.35 m |
4.06 m |
3.35 m x 4.06 m |
|
Ground Level |
Mud Room |
3.66 m |
1.75 m |
3.66 m x 1.75 m |
|
Ground Level |
Living Room |
4.09 m |
4.98 m |
4.09 m x 4.98 m |
|
Ground Level |
Kitchen |
5.94 m |
3.189 m |
5.94 m x 3.189 m |
|
Ground Level |
Family Room |
4.88 m |
3.18 m |
4.88 m x 3.18 m |
|
Ground Level |
Foyer |
2.87 m |
7.52 m |
2.87 m x 7.52 m |
https://www.realtor.ca/real-estate/27022742/26-oak-lea-circle-markham-markham-village









































