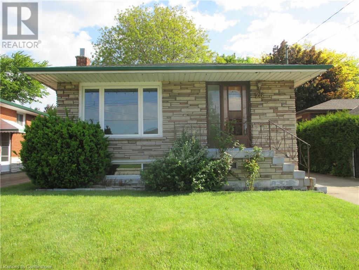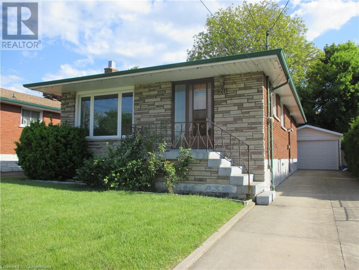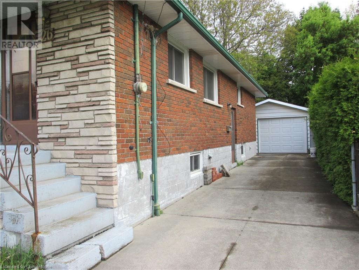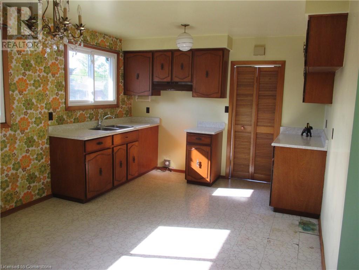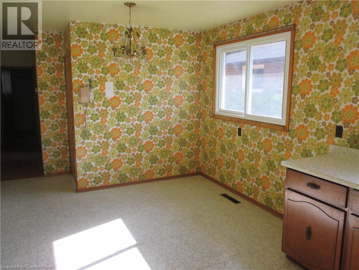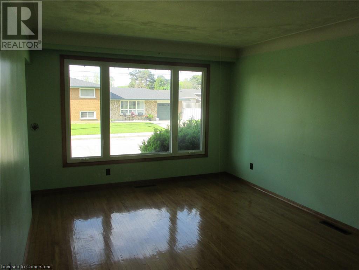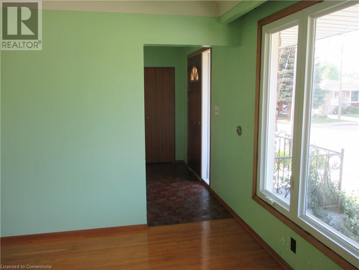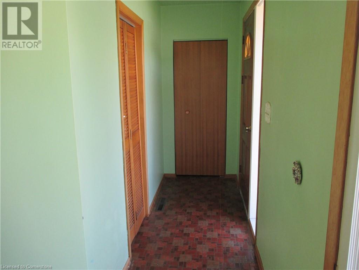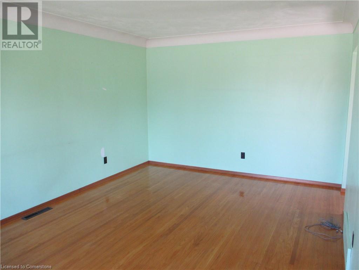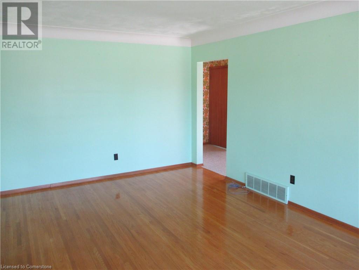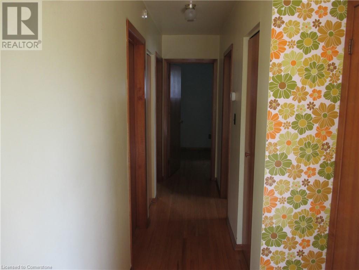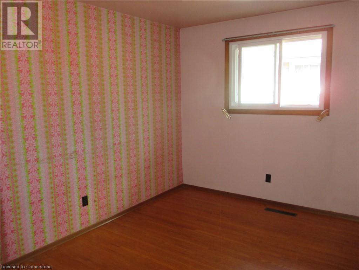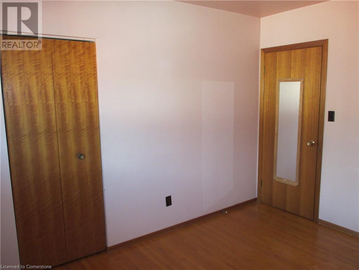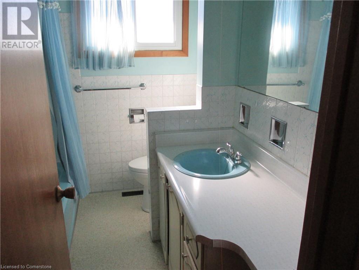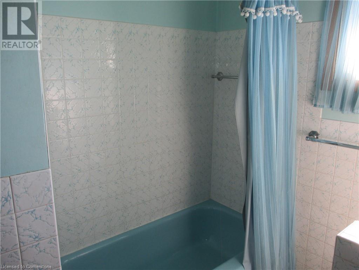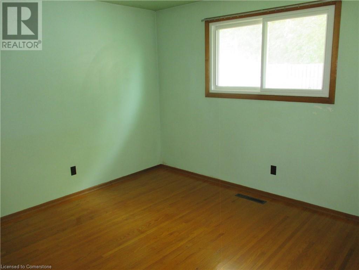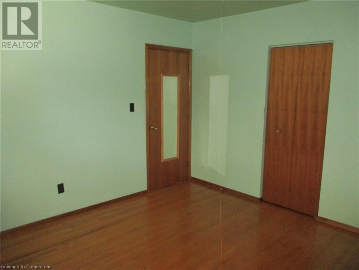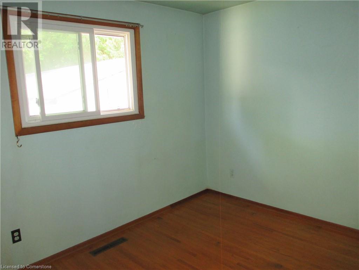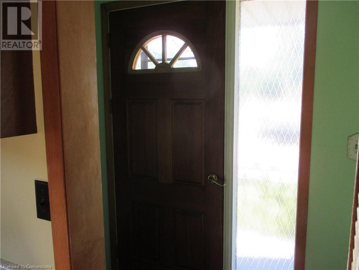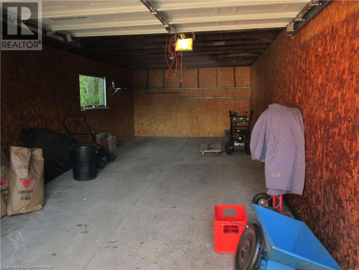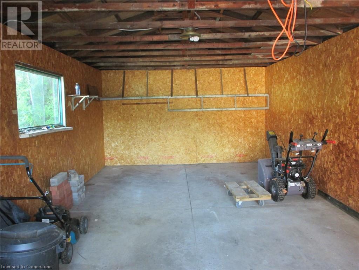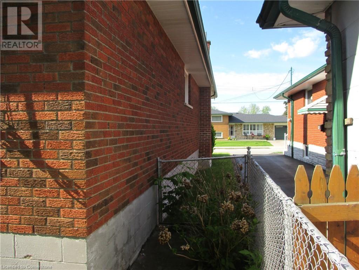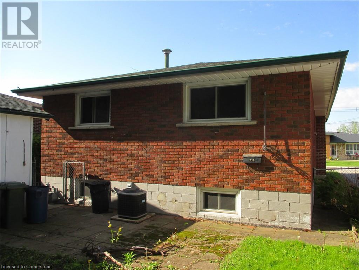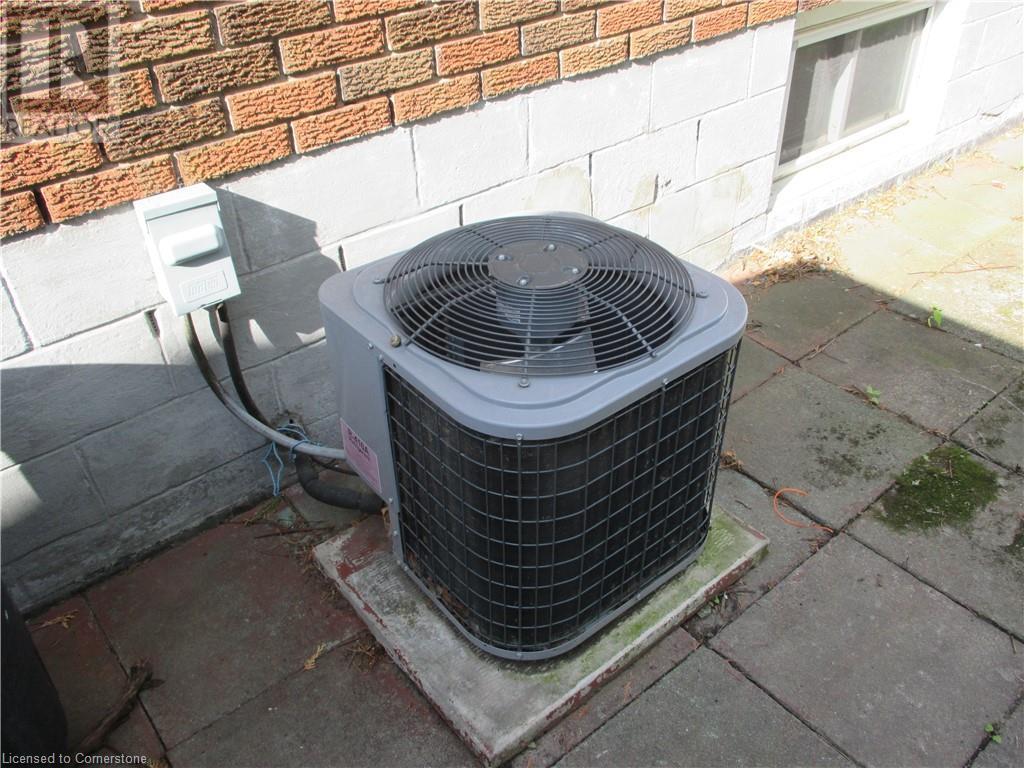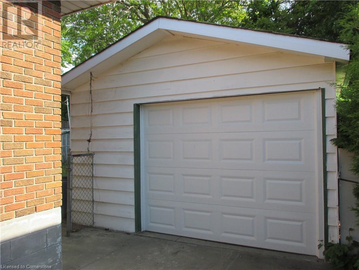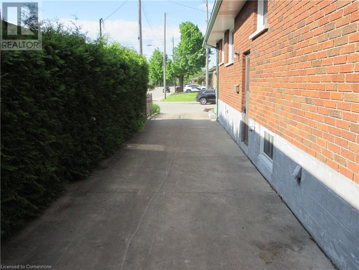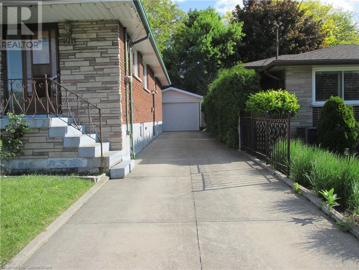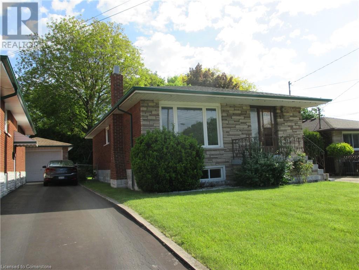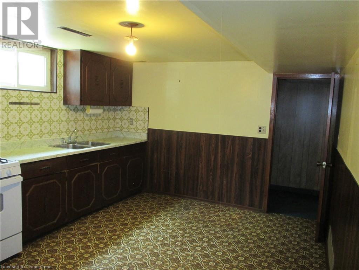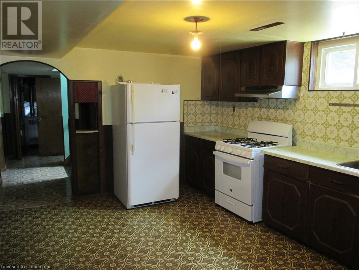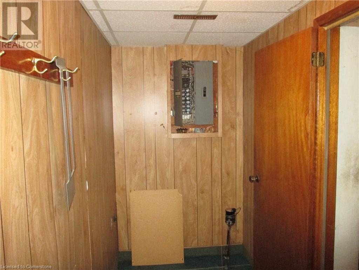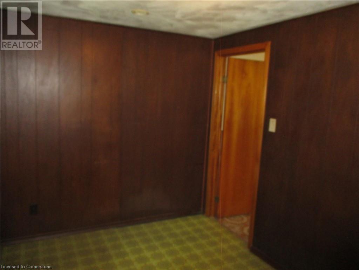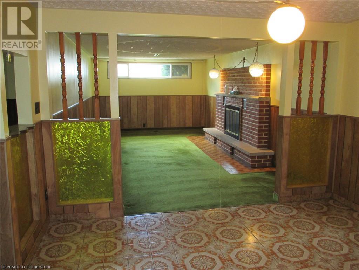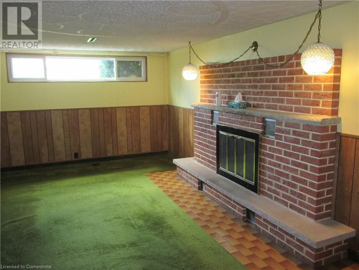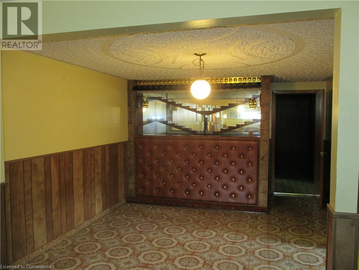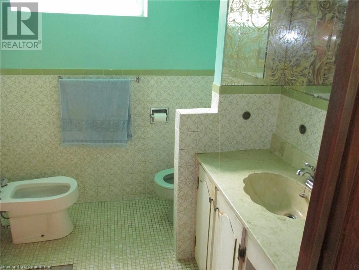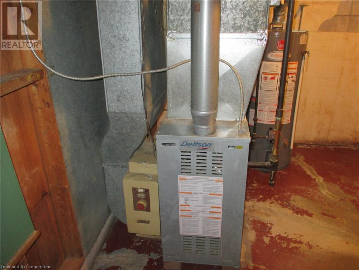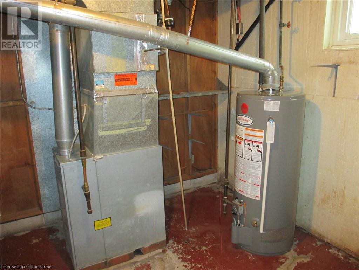4 Bedroom
2 Bathroom
2200 sqft
Bungalow
Fireplace
Central Air Conditioning
Forced Air
$659,999
Welcome to 26 Parklands nestled on a family friendly, mature, private court in the prestigious Rosedale area, just a leisurely stroll away from the renowned Kings Forest Golf Course walking trails and parks. This home has been owned by the same family since 1976. Enjoy the privacy of a spacious yard. This quiet, mostly residential area is conveniently located with easy access to the Redhill Parkway, and the Lincoln Alexander Parkway for commuters. A short jump to the QEW provides access to Burlington as well as the Niagara Region. There is a generous living room, 3 bedrooms that are a decent size 4 piece bathroom, and nice eat in kitchen. The side door offers a separate entrance to the basement for an in law set up. With a 3 piece bathroom, kitchen, laundry area, bedroom and recreation room. A real handyman garage with electricity & Providing ample storage. The oversized driveway will fit 3-4 cars. Don't miss your chance to get into this affordable & solid single family home!!! (id:49269)
Property Details
|
MLS® Number
|
40735288 |
|
Property Type
|
Single Family |
|
AmenitiesNearBy
|
Hospital, Park, Place Of Worship, Playground, Public Transit, Schools |
|
CommunityFeatures
|
Community Centre, School Bus |
|
EquipmentType
|
Water Heater |
|
Features
|
Cul-de-sac, Ravine, Conservation/green Belt, Automatic Garage Door Opener |
|
ParkingSpaceTotal
|
4 |
|
RentalEquipmentType
|
Water Heater |
|
Structure
|
Porch |
Building
|
BathroomTotal
|
2 |
|
BedroomsAboveGround
|
3 |
|
BedroomsBelowGround
|
1 |
|
BedroomsTotal
|
4 |
|
ArchitecturalStyle
|
Bungalow |
|
BasementDevelopment
|
Finished |
|
BasementType
|
Full (finished) |
|
ConstructedDate
|
1967 |
|
ConstructionStyleAttachment
|
Detached |
|
CoolingType
|
Central Air Conditioning |
|
ExteriorFinish
|
Brick |
|
FireplacePresent
|
Yes |
|
FireplaceTotal
|
1 |
|
HeatingFuel
|
Natural Gas |
|
HeatingType
|
Forced Air |
|
StoriesTotal
|
1 |
|
SizeInterior
|
2200 Sqft |
|
Type
|
House |
|
UtilityWater
|
Municipal Water |
Parking
Land
|
AccessType
|
Road Access |
|
Acreage
|
No |
|
LandAmenities
|
Hospital, Park, Place Of Worship, Playground, Public Transit, Schools |
|
Sewer
|
Municipal Sewage System |
|
SizeDepth
|
115 Ft |
|
SizeFrontage
|
42 Ft |
|
SizeTotalText
|
Under 1/2 Acre |
|
ZoningDescription
|
C |
Rooms
| Level |
Type |
Length |
Width |
Dimensions |
|
Basement |
Utility Room |
|
|
11'6'' x 8'8'' |
|
Basement |
4pc Bathroom |
|
|
6'3'' x 6'8'' |
|
Basement |
Bedroom |
|
|
11'5'' x 7'4'' |
|
Basement |
Dining Room |
|
|
14'9'' x 11'3'' |
|
Basement |
Living Room |
|
|
19'1'' x 11'3'' |
|
Basement |
Eat In Kitchen |
|
|
14'2'' x 11'4'' |
|
Main Level |
Bedroom |
|
|
11'6'' x 12'0'' |
|
Main Level |
4pc Bathroom |
|
|
Measurements not available |
|
Main Level |
Bedroom |
|
|
11'6'' x 8'6'' |
|
Main Level |
Bedroom |
|
|
11'6'' x 9'4'' |
|
Main Level |
Living Room |
|
|
17'8'' x 11'6'' |
|
Main Level |
Eat In Kitchen |
|
|
15'5'' x 11'6'' |
https://www.realtor.ca/real-estate/28399501/26-parklands-drive-hamilton

