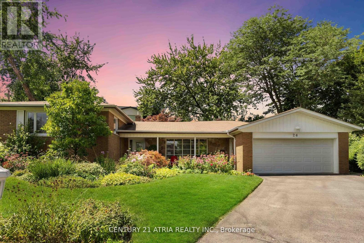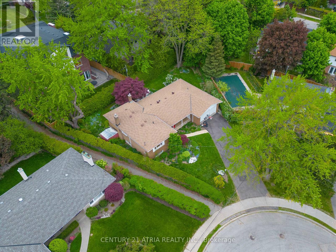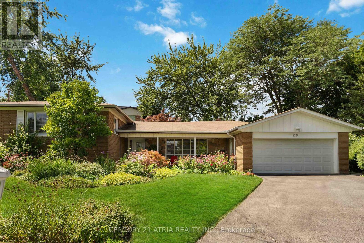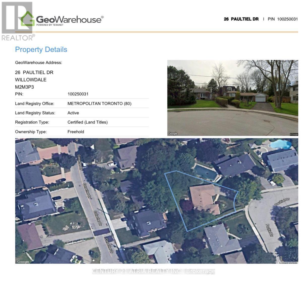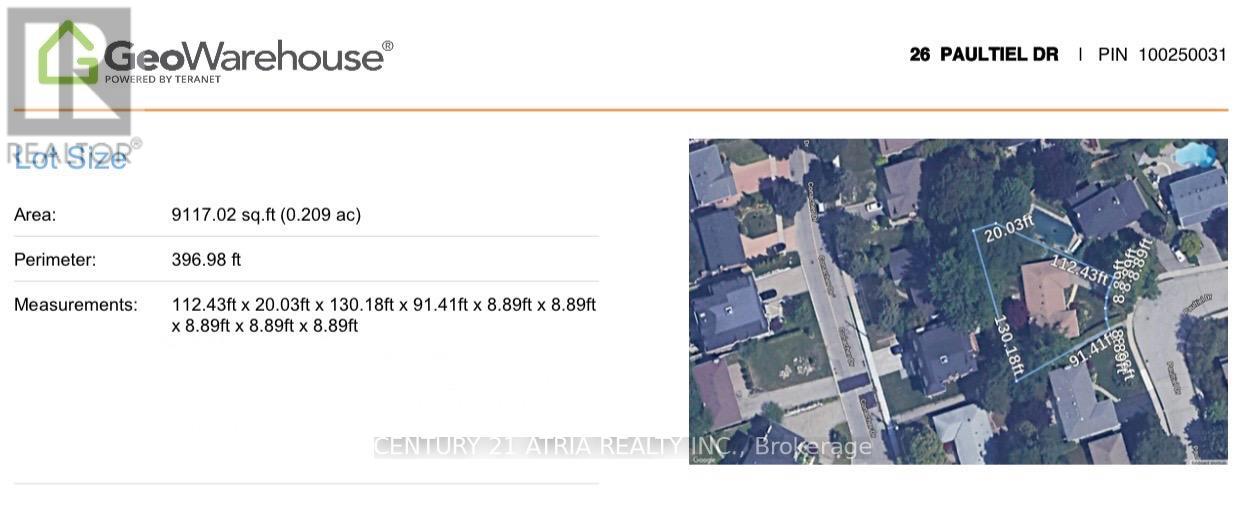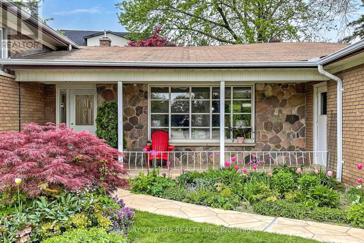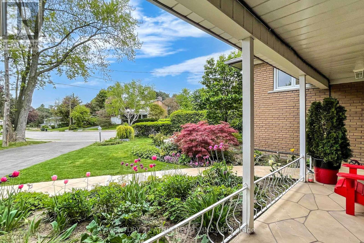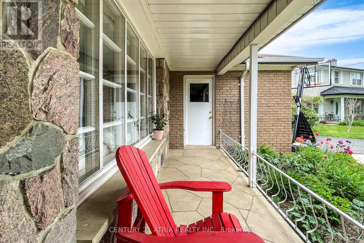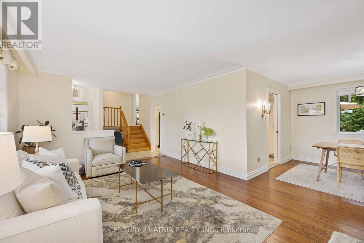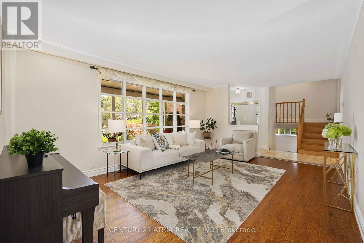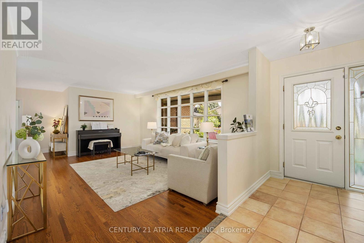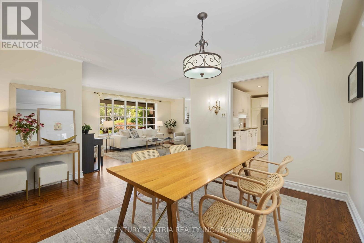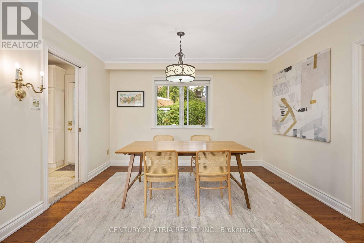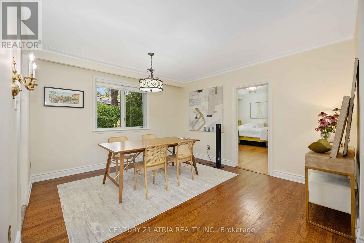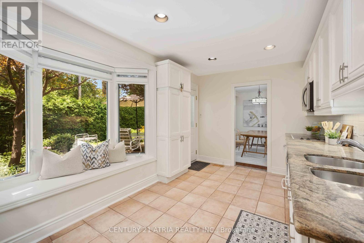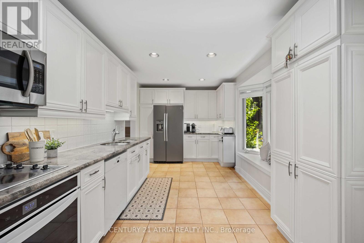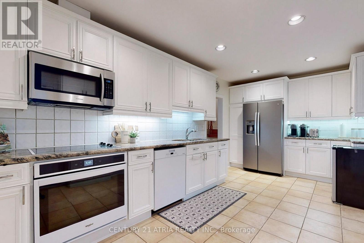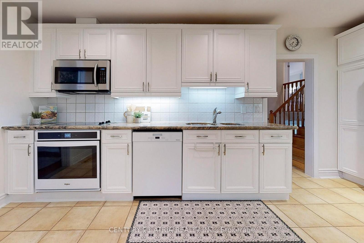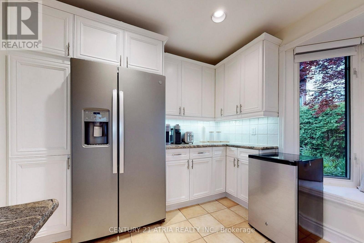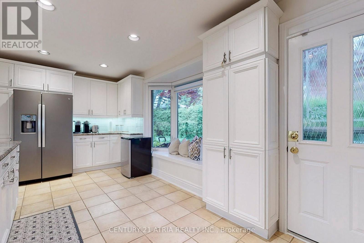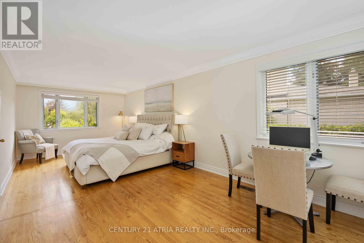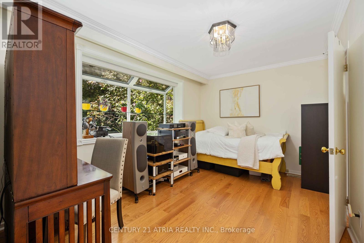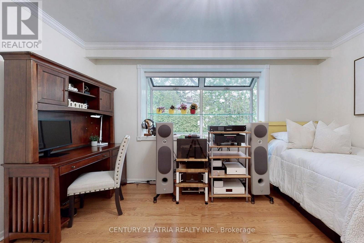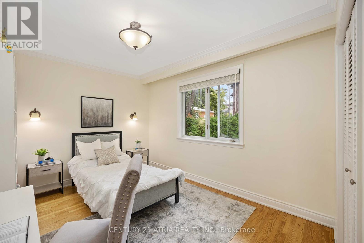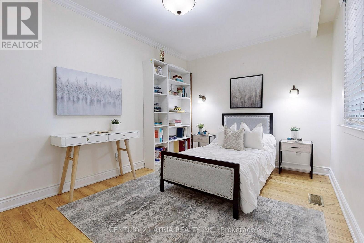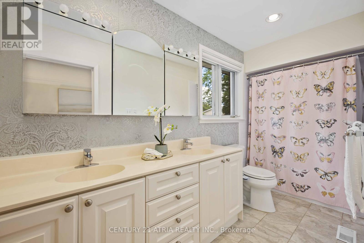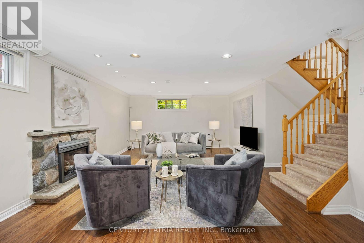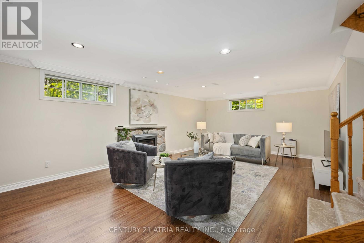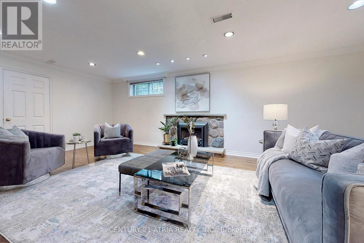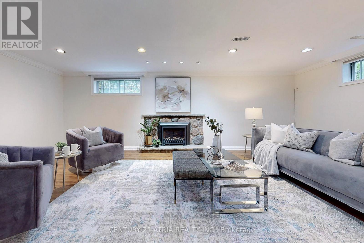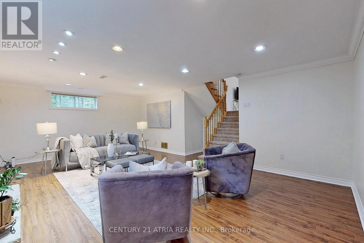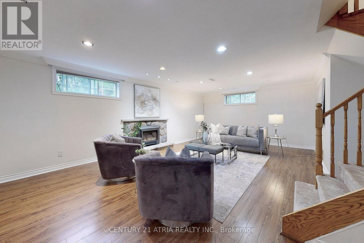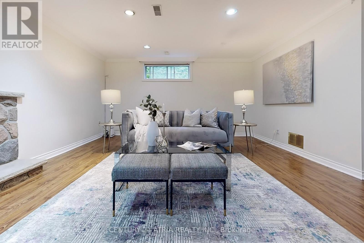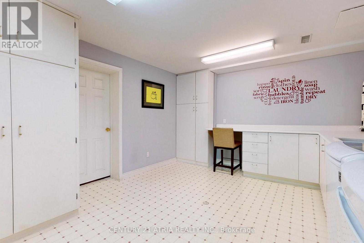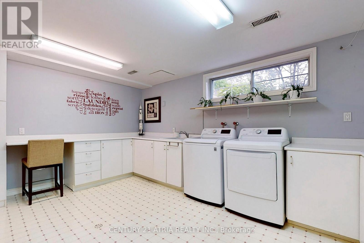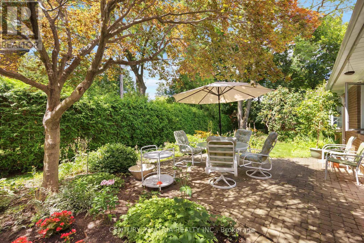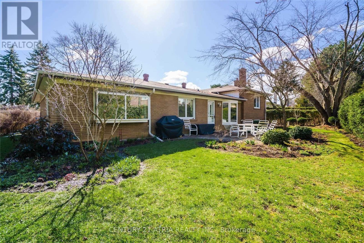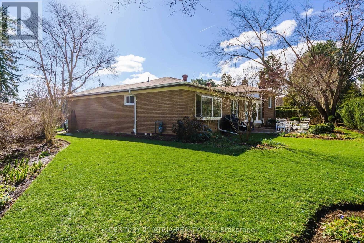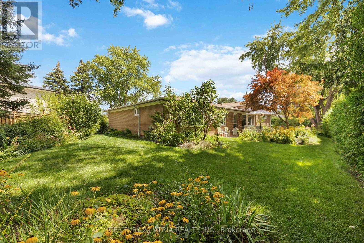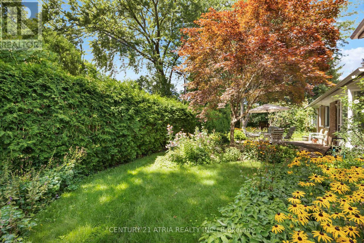26 Paultiel Drive Toronto, Ontario M2M 3P3
$1,780,000
*Offers anytime (no offer date)* PREMIUM pie-shaped lot exclusively lined by mature hedges for the ultimate privacy + Remarkable lot size of 9117 sq ft + Get ready to immerse yourself with stunning breathtaking views in your very own backyard oasis + Incredible family home that has been meticulously maintained + Stunning brick and stone facade + Ultra long driveway + Double car garage WITH EV Charger Outlet (240V) + Fall in love with the chef's kitchen complete with a scenic picturesque bay window, granite counter top, undermount lights and ample cabinetry + 3 Pc ensuite bedroom conveniently located on the main floor + Oversized laundry room with additional space to accommodate a gym, craft room, workshop and storage + Hardwood/tile flooring throughout + Newly painted walls with smooth ceilings + Just move in or rebuild/renovate -the opportunity awaits for you! **** EXTRAS **** Epitome of convenience just mins to Finch Station (3 km), Bayview Station (4 km), Centerpoint Mall(2.5 km), Bayview Village (3.9 km), Hwy 401 (4 km), 1 km to local schools & minutes to elite private schools + Former 4 Br house (can revert) (id:49269)
Open House
This property has open houses!
2:00 pm
Ends at:4:00 pm
Property Details
| MLS® Number | C8298248 |
| Property Type | Single Family |
| Community Name | Newtonbrook East |
| Parking Space Total | 8 |
Building
| Bathroom Total | 2 |
| Bedrooms Above Ground | 3 |
| Bedrooms Below Ground | 1 |
| Bedrooms Total | 4 |
| Appliances | Dishwasher, Refrigerator, Washer |
| Basement Development | Finished |
| Basement Type | N/a (finished) |
| Construction Style Attachment | Detached |
| Construction Style Split Level | Sidesplit |
| Cooling Type | Central Air Conditioning |
| Exterior Finish | Brick, Stone |
| Fireplace Present | Yes |
| Foundation Type | Unknown |
| Heating Fuel | Natural Gas |
| Heating Type | Forced Air |
| Type | House |
| Utility Water | Municipal Water |
Parking
| Attached Garage |
Land
| Acreage | No |
| Sewer | Sanitary Sewer |
| Size Irregular | 44.46 X 112.86 Ft ; West Widens To 130ft; Lot Size: 9117 Sq |
| Size Total Text | 44.46 X 112.86 Ft ; West Widens To 130ft; Lot Size: 9117 Sq|under 1/2 Acre |
Rooms
| Level | Type | Length | Width | Dimensions |
|---|---|---|---|---|
| Second Level | Bedroom 3 | 4.3 m | 2.87 m | 4.3 m x 2.87 m |
| Second Level | Bathroom | 3.9 m | 1.25 m | 3.9 m x 1.25 m |
| Lower Level | Other | Measurements not available | ||
| Lower Level | Laundry Room | 3.69 m | 4.6 m | 3.69 m x 4.6 m |
| Lower Level | Recreational, Games Room | 6.98 m | 5.49 m | 6.98 m x 5.49 m |
| Main Level | Living Room | 3.69 m | 5.58 m | 3.69 m x 5.58 m |
| Main Level | Dining Room | 4.15 m | 3.78 m | 4.15 m x 3.78 m |
| Main Level | Kitchen | 2.83 m | 5.43 m | 2.83 m x 5.43 m |
| Main Level | Foyer | 3.9 m | 1.43 m | 3.9 m x 1.43 m |
| Main Level | Primary Bedroom | 7.32 m | 3.08 m | 7.32 m x 3.08 m |
| Main Level | Bedroom 2 | 2.96 m | 4 m | 2.96 m x 4 m |
https://www.realtor.ca/real-estate/26835778/26-paultiel-drive-toronto-newtonbrook-east
Interested?
Contact us for more information

