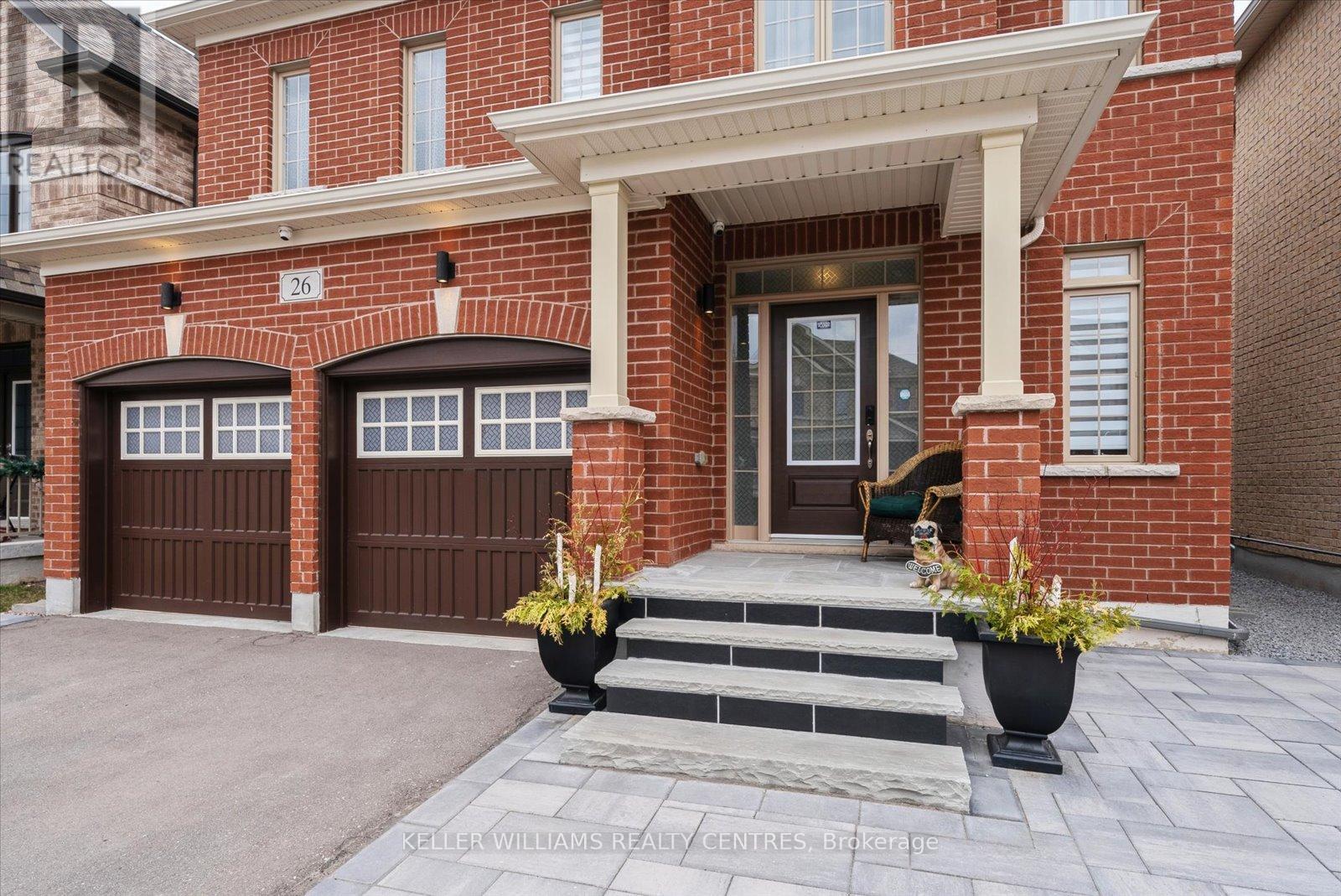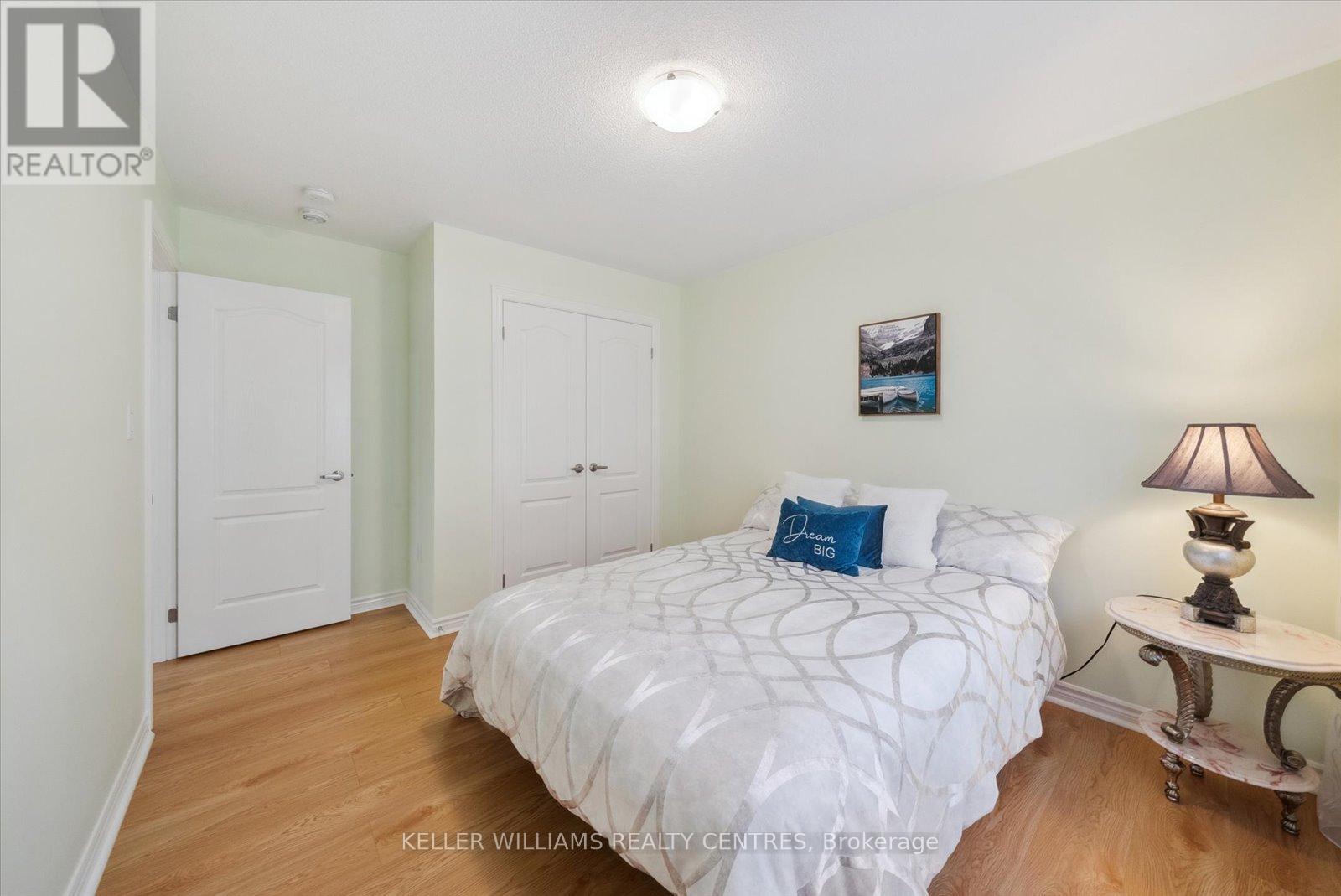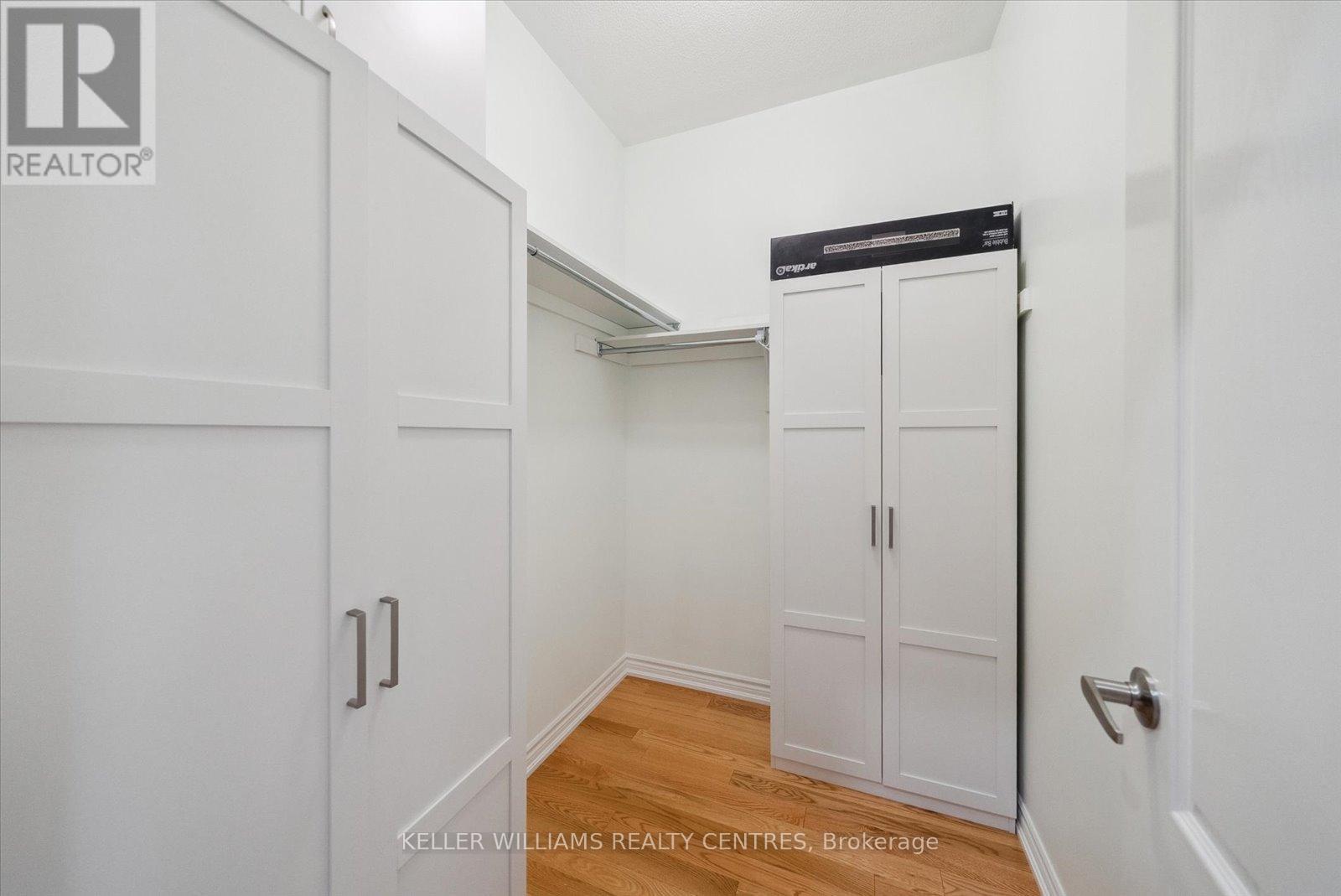5 Bedroom
4 Bathroom
2500 - 3000 sqft
Fireplace
Central Air Conditioning
Forced Air
$998,000
This breathtaking & meticulously maintained, 4+1 bedroom, 4 bathroom, fully bricked, detached home, boasts over 3400 sqft of total living space [2496 sqft above grade + 960 sqft below grade]. Surrounded by parks, trails and endless outdoors adventures, this gorgeous property with immaculate finishes and elegant details, is a true work of art. Enjoy the comforts of open concept living, soaring ceilings, beautifully crafted trims, stainless steel appliances, and all the peacefulness this home offers. This Energy Star certified home comes fully equipped with hardwood floors on first level, premium laminate on second level/basement, and no carpets anywhere! Large bedrooms & bathrooms and a fabulous finished basement w/ in-law suite, office space and plenty of storage! Private double car garage/driveway with direct interior access to mudroom, spectacular exterior stone work and landscaping, modern mechanical systems and Reolink video surveillance system. A great sense of community in neighbourhood! Perfect for any family, professionals, retirees, multi-generational families & outdoor enthusiasts. Steps to local school and Cooks Bay. Mins to marina, Highway 404, GO Train & hospital. Steps to local schools, trails & more! (id:49269)
Open House
This property has open houses!
Starts at:
2:00 pm
Ends at:
4:00 pm
Property Details
|
MLS® Number
|
N12132032 |
|
Property Type
|
Single Family |
|
Community Name
|
Keswick North |
|
AmenitiesNearBy
|
Beach, Marina, Park, Public Transit, Schools |
|
EquipmentType
|
Water Heater |
|
ParkingSpaceTotal
|
4 |
|
RentalEquipmentType
|
Water Heater |
|
Structure
|
Shed |
Building
|
BathroomTotal
|
4 |
|
BedroomsAboveGround
|
4 |
|
BedroomsBelowGround
|
1 |
|
BedroomsTotal
|
5 |
|
Age
|
0 To 5 Years |
|
Amenities
|
Fireplace(s) |
|
Appliances
|
Water Heater, Water Meter, Dishwasher, Dryer, Stove, Washer, Refrigerator |
|
BasementDevelopment
|
Finished |
|
BasementType
|
N/a (finished) |
|
ConstructionStyleAttachment
|
Detached |
|
CoolingType
|
Central Air Conditioning |
|
ExteriorFinish
|
Brick |
|
FireplacePresent
|
Yes |
|
FireplaceTotal
|
1 |
|
FlooringType
|
Hardwood, Ceramic |
|
FoundationType
|
Unknown |
|
HalfBathTotal
|
1 |
|
HeatingFuel
|
Natural Gas |
|
HeatingType
|
Forced Air |
|
StoriesTotal
|
2 |
|
SizeInterior
|
2500 - 3000 Sqft |
|
Type
|
House |
|
UtilityWater
|
Municipal Water |
Parking
Land
|
Acreage
|
No |
|
LandAmenities
|
Beach, Marina, Park, Public Transit, Schools |
|
Sewer
|
Sanitary Sewer |
|
SizeDepth
|
98 Ft ,4 In |
|
SizeFrontage
|
39 Ft ,4 In |
|
SizeIrregular
|
39.4 X 98.4 Ft |
|
SizeTotalText
|
39.4 X 98.4 Ft |
|
ZoningDescription
|
Residential |
Rooms
| Level |
Type |
Length |
Width |
Dimensions |
|
Second Level |
Primary Bedroom |
4.8 m |
4.3 m |
4.8 m x 4.3 m |
|
Second Level |
Bedroom 3 |
3.7 m |
3.5 m |
3.7 m x 3.5 m |
|
Second Level |
Bedroom 2 |
3.4 m |
3 m |
3.4 m x 3 m |
|
Second Level |
Bedroom 4 |
3.8 m |
3 m |
3.8 m x 3 m |
|
Basement |
Recreational, Games Room |
3.8 m |
3 m |
3.8 m x 3 m |
|
Ground Level |
Dining Room |
3.8 m |
3 m |
3.8 m x 3 m |
|
Ground Level |
Kitchen |
3.5 m |
2.9 m |
3.5 m x 2.9 m |
|
Ground Level |
Eating Area |
3.5 m |
3 m |
3.5 m x 3 m |
Utilities
|
Cable
|
Installed |
|
Sewer
|
Installed |
https://www.realtor.ca/real-estate/28276910/26-pietrowski-drive-georgina-keswick-north-keswick-north



































