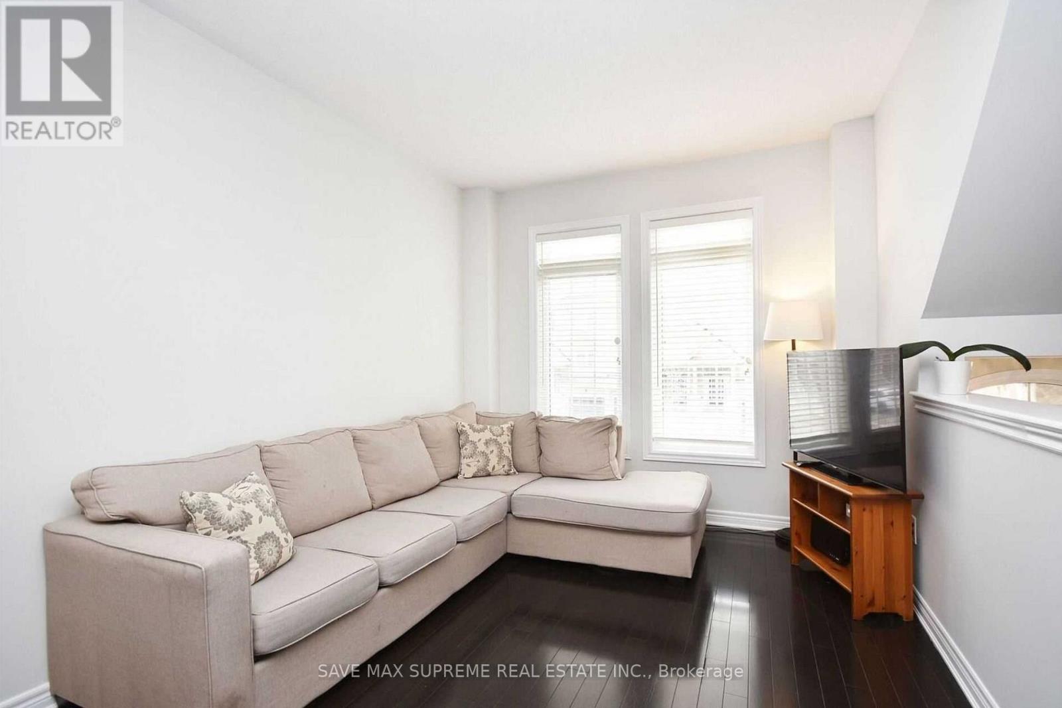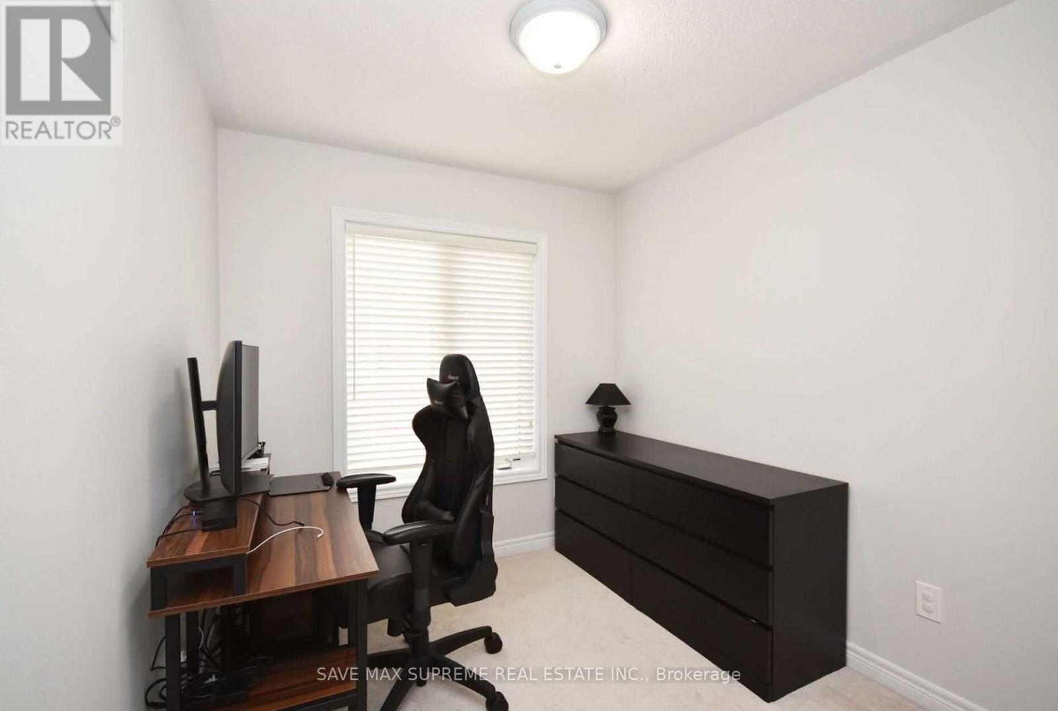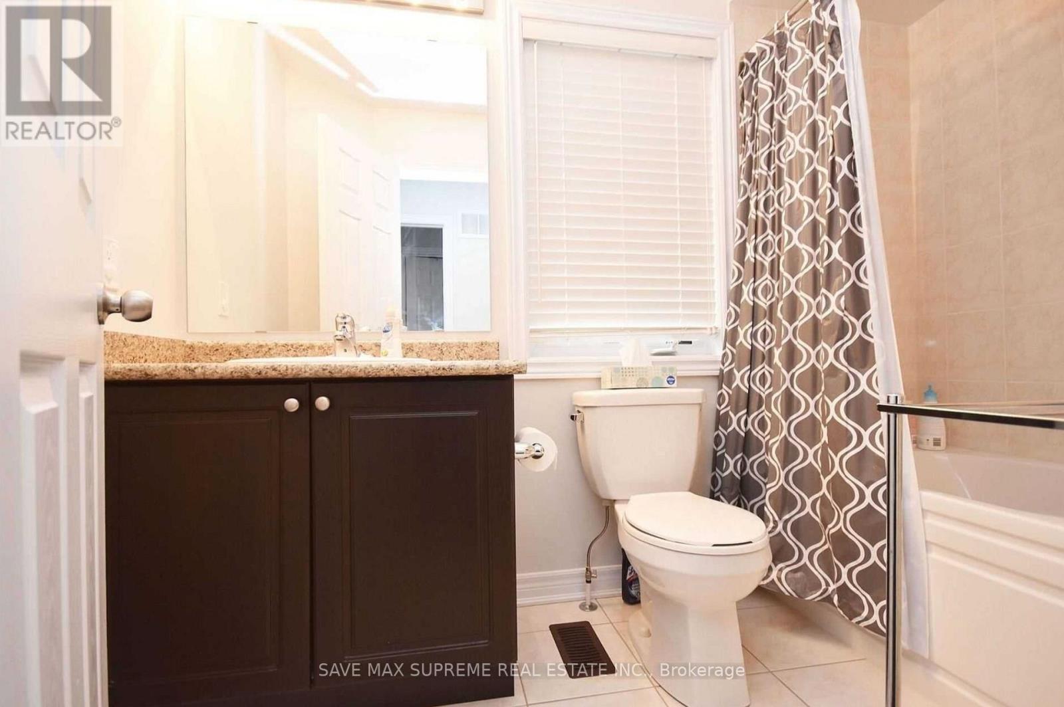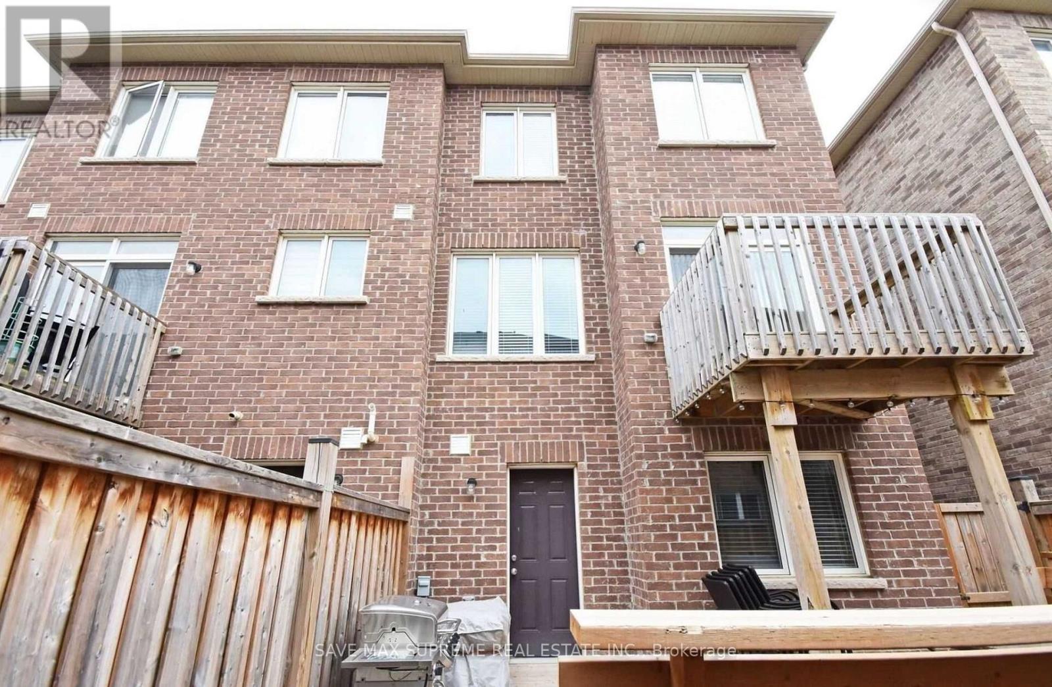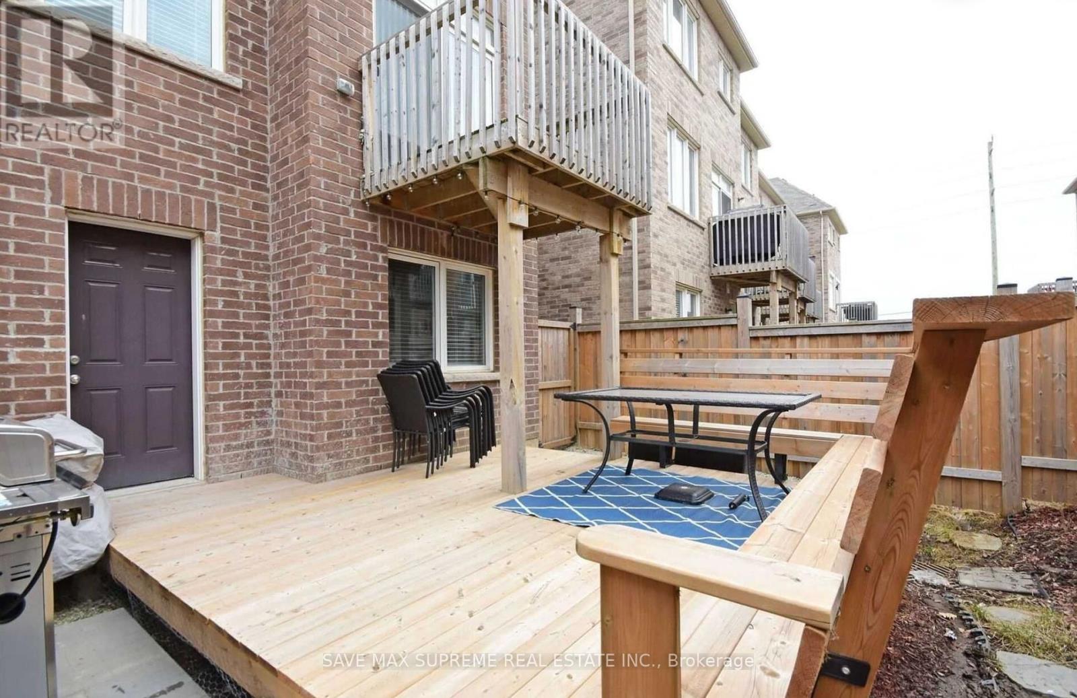416-218-8800
admin@hlfrontier.com
26 Rockbrook Trail Brampton (Northwest Brampton), Ontario L7A 0B5
3 Bedroom
6 Bathroom
Central Air Conditioning
Forced Air
$2,990 Monthly
Beautiful End Unit Freehold Townhouse Just Like Semi W/3 Separate Entrances, Modern Floorplan, Contemporary Elevation, Large Soaring Windows & Ground Floor Walk Outs To Pristine Yard. Huge Separate Family & Living Room. Large Chef's Delight Upgraded Modern Kitchen With W/O To Deck. 3 Good Size Bedrooms - Master Bedroom With 4Pc Ensuite Washroom. Walkout Basement With 1 Bedroom. Sleek Hardwood Floors,.Second entrance from Garage!! (id:49269)
Property Details
| MLS® Number | W12067634 |
| Property Type | Single Family |
| Community Name | Northwest Brampton |
| ParkingSpaceTotal | 2 |
Building
| BathroomTotal | 6 |
| BedroomsAboveGround | 3 |
| BedroomsTotal | 3 |
| BasementDevelopment | Finished |
| BasementFeatures | Walk Out |
| BasementType | N/a (finished) |
| ConstructionStyleAttachment | Attached |
| CoolingType | Central Air Conditioning |
| ExteriorFinish | Brick |
| FlooringType | Carpeted, Ceramic, Concrete, Hardwood |
| FoundationType | Poured Concrete |
| HalfBathTotal | 1 |
| HeatingFuel | Natural Gas |
| HeatingType | Forced Air |
| StoriesTotal | 3 |
| Type | Row / Townhouse |
| UtilityWater | Municipal Water |
Parking
| Garage |
Land
| Acreage | No |
| Sewer | Septic System |
| SizeIrregular | End Unit Like Semi Detached |
| SizeTotalText | End Unit Like Semi Detached |
Rooms
| Level | Type | Length | Width | Dimensions |
|---|---|---|---|---|
| Second Level | Bedroom 3 | 3.62 m | 2.4 m | 3.62 m x 2.4 m |
| Second Level | Bathroom | 2.46 m | 1.5 m | 2.46 m x 1.5 m |
| Second Level | Primary Bedroom | 3.93 m | 3.65 m | 3.93 m x 3.65 m |
| Second Level | Bathroom | 2.4 m | 1.51 m | 2.4 m x 1.51 m |
| Second Level | Bedroom 2 | 2.75 m | 3.3 m | 2.75 m x 3.3 m |
| Main Level | Living Room | 5.61 m | 1.49 m | 5.61 m x 1.49 m |
| Main Level | Dining Room | 5.25 m | 3.24 m | 5.25 m x 3.24 m |
| Main Level | Kitchen | 5.25 m | 3.24 m | 5.25 m x 3.24 m |
| Ground Level | Laundry Room | 4.34 m | 2.12 m | 4.34 m x 2.12 m |
| Ground Level | Family Room | 5.7 m | 3.05 m | 5.7 m x 3.05 m |
| In Between | Foyer | 1.97 m | 1.67 m | 1.97 m x 1.67 m |
Interested?
Contact us for more information







