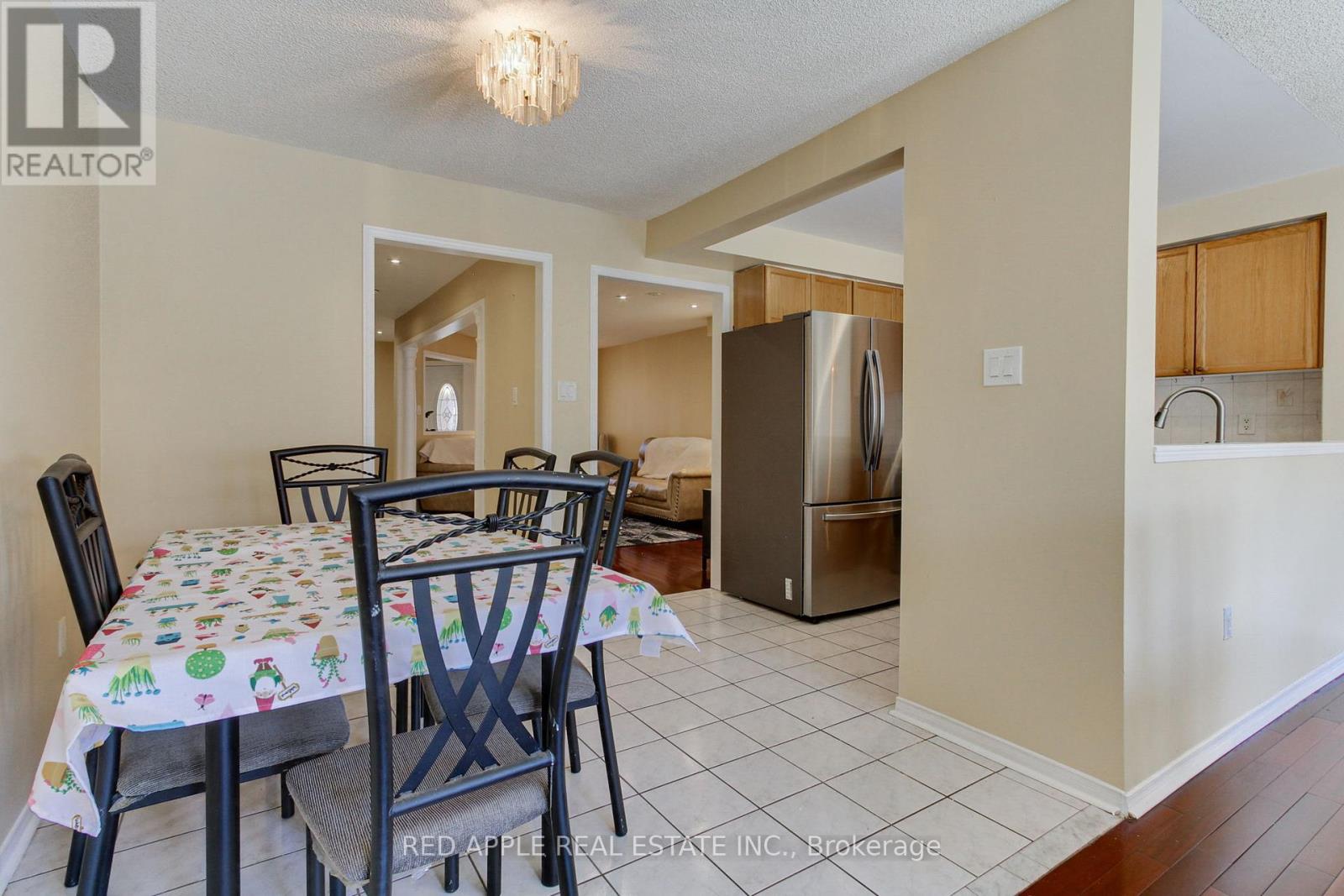416-218-8800
admin@hlfrontier.com
26 Tumbleweed Trail Brampton (Fletcher's Creek South), Ontario L6Y 5A1
6 Bedroom
4 Bathroom
Central Air Conditioning
Forced Air
$999,800
This well maintained 4 bedroom home has been freshly painted and boasts upgraded main floor hard, granite counter tops, 4 generously sized rooms, second floor laundry and large primary bedroom with ensuite & large walk-in closet. This home can accommodate almost any size family with professionally finished 2 bedroom basement apartment, with full kitchen, bathroom and separate entrance through garage for potential rental income. Located close to all amenities, walking distance to park, school, place of worship. Minutes to Hwy 401 & 407. Don't miss this one! (id:49269)
Open House
This property has open houses!
May
15
Thursday
Starts at:
2:00 pm
Ends at:4:00 pm
Property Details
| MLS® Number | W12152387 |
| Property Type | Single Family |
| Community Name | Fletcher's Creek South |
| ParkingSpaceTotal | 3 |
Building
| BathroomTotal | 4 |
| BedroomsAboveGround | 4 |
| BedroomsBelowGround | 2 |
| BedroomsTotal | 6 |
| Appliances | Water Heater, Dishwasher, Dryer, Stove, Washer, Refrigerator |
| BasementDevelopment | Finished |
| BasementFeatures | Separate Entrance |
| BasementType | N/a (finished) |
| ConstructionStyleAttachment | Semi-detached |
| CoolingType | Central Air Conditioning |
| ExteriorFinish | Brick, Brick Facing |
| FlooringType | Hardwood, Laminate, Ceramic |
| FoundationType | Insulated Concrete Forms |
| HalfBathTotal | 1 |
| HeatingFuel | Natural Gas |
| HeatingType | Forced Air |
| StoriesTotal | 2 |
| Type | House |
| UtilityWater | Municipal Water |
Parking
| Attached Garage | |
| Garage |
Land
| Acreage | No |
| Sewer | Sanitary Sewer |
| SizeDepth | 150 Ft ,11 In |
| SizeFrontage | 24 Ft ,1 In |
| SizeIrregular | 24.11 X 150.92 Ft |
| SizeTotalText | 24.11 X 150.92 Ft |
Rooms
| Level | Type | Length | Width | Dimensions |
|---|---|---|---|---|
| Second Level | Primary Bedroom | 5.79 m | 3.17 m | 5.79 m x 3.17 m |
| Second Level | Bedroom 2 | 4.27 m | 3.08 m | 4.27 m x 3.08 m |
| Second Level | Bedroom 3 | 4.27 m | 268 m | 4.27 m x 268 m |
| Second Level | Bedroom 4 | 3.23 m | 2.59 m | 3.23 m x 2.59 m |
| Basement | Bedroom 2 | 3.96 m | 2.41 m | 3.96 m x 2.41 m |
| Basement | Kitchen | 3.66 m | 2.65 m | 3.66 m x 2.65 m |
| Basement | Bedroom | 3.69 m | 2.65 m | 3.69 m x 2.65 m |
| Ground Level | Living Room | 5.91 m | 3.17 m | 5.91 m x 3.17 m |
| Ground Level | Dining Room | 5.91 m | 3.17 m | 5.91 m x 3.17 m |
| Ground Level | Family Room | 3.05 m | 5.3 m | 3.05 m x 5.3 m |
| Ground Level | Kitchen | 2.62 m | 5.39 m | 2.62 m x 5.39 m |
Interested?
Contact us for more information





































