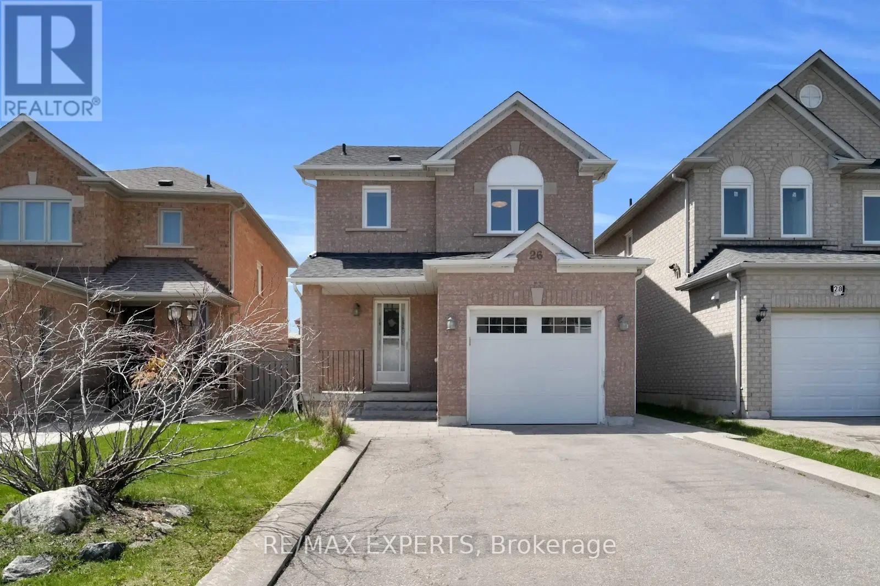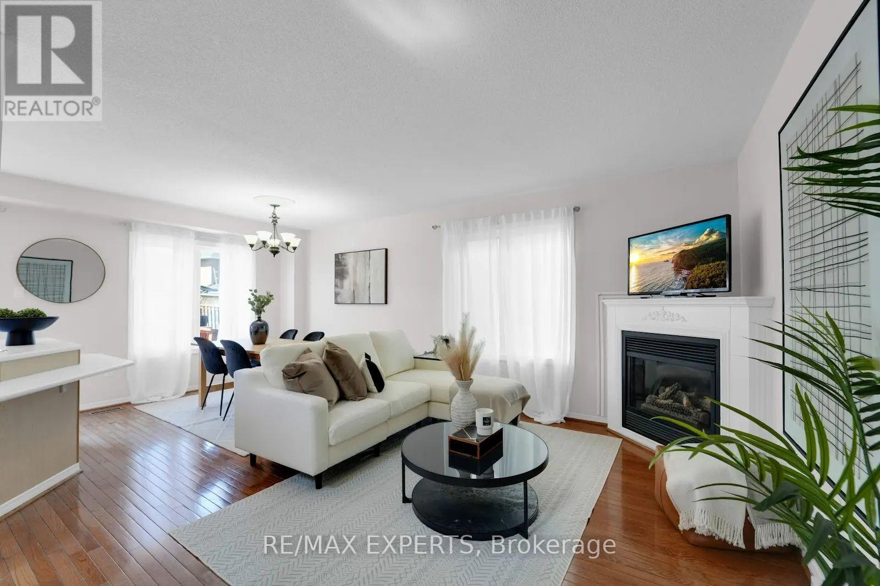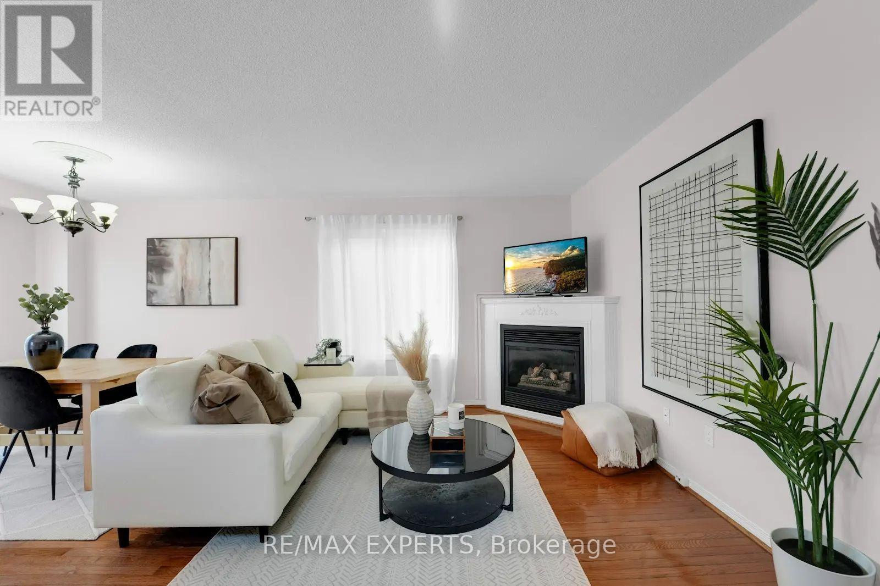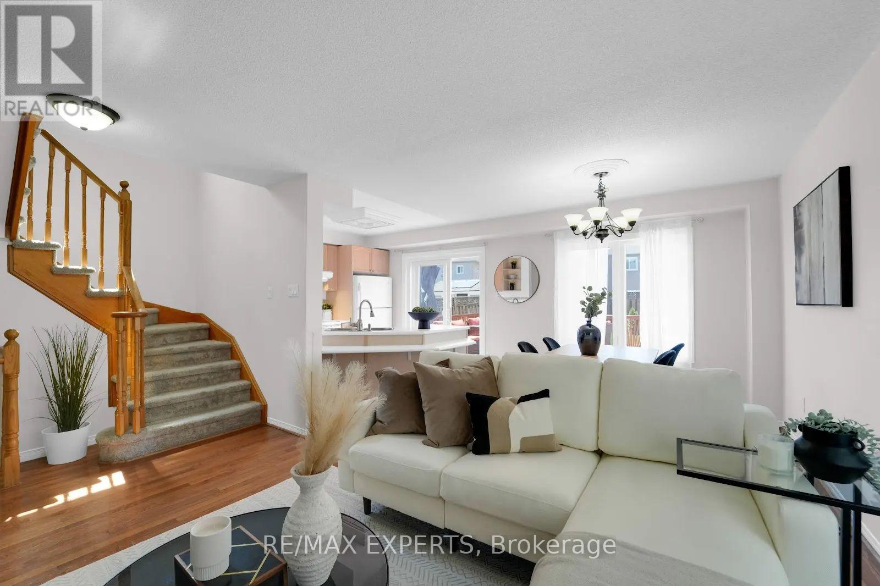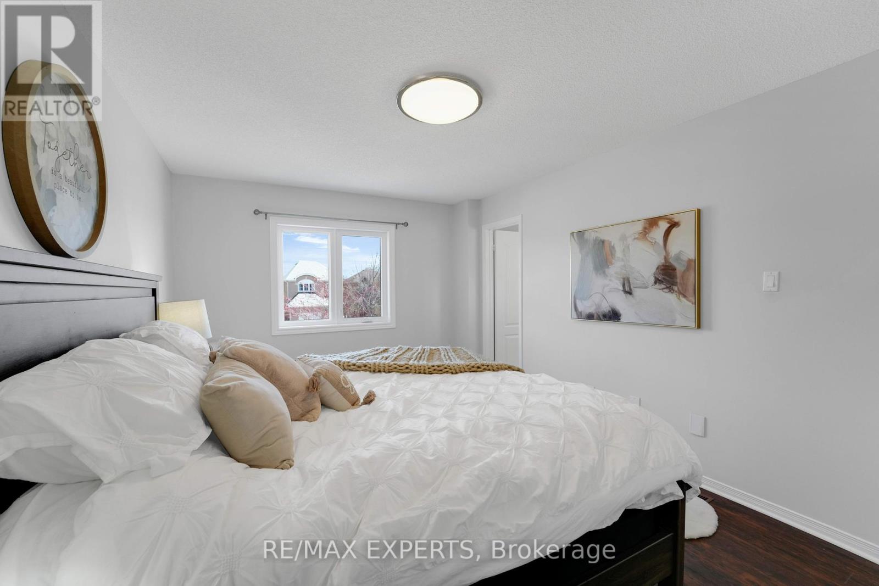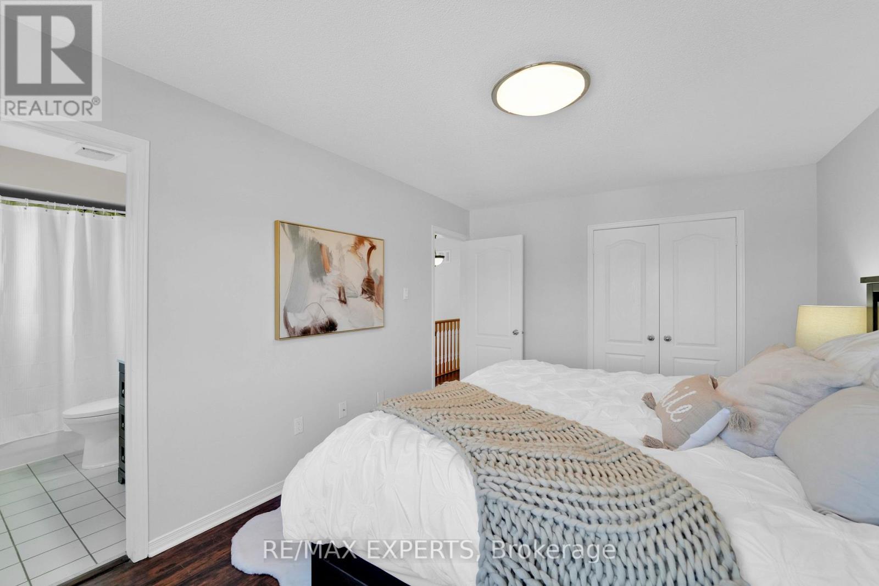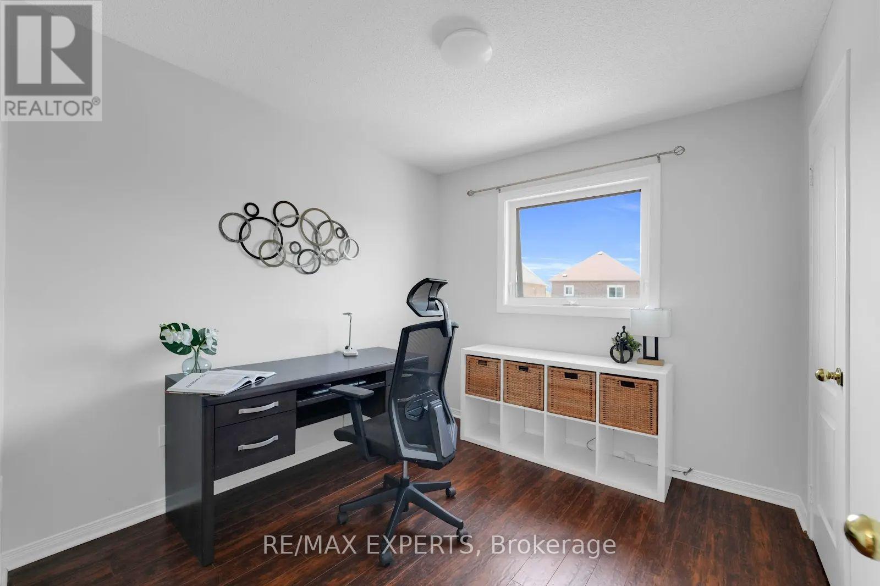3 Bedroom
3 Bathroom
1100 - 1500 sqft
Fireplace
Central Air Conditioning
Forced Air
$1,129,900
This move-in ready home offers peace of mind with major updates performed throughout: Roof (2019), Windows (2020), Furnace (2018), and a brand-new AC unit (2024). The garage features a remote door opener and a new garage door (2018). Enjoy outdoor living in the professionally landscaped backyard (2023), which includes stamped concrete surrounding the deck and extending around the home to the front of the garage. A new gate, lawn, trees, and plants complete this private outdoor retreat. The deck, originally built in 2018, has been recently updated. lumbing can be extended from the laundry area to accommodate a future bathroom. Located on a street without sidewalks allowing for ample parking!! Minutes away from schools, Fortinos, transit, Canada's Wonderland, Cortellucci Vaughan Hospital, Vaughan Mills, & highways! An unbeatable location with an even better price! Don't miss this great opportunity!! (id:49269)
Property Details
|
MLS® Number
|
N12113167 |
|
Property Type
|
Single Family |
|
Community Name
|
Maple |
|
AmenitiesNearBy
|
Hospital, Park, Public Transit, Schools |
|
EquipmentType
|
Water Heater |
|
ParkingSpaceTotal
|
5 |
|
RentalEquipmentType
|
Water Heater |
Building
|
BathroomTotal
|
3 |
|
BedroomsAboveGround
|
3 |
|
BedroomsTotal
|
3 |
|
Amenities
|
Fireplace(s) |
|
Appliances
|
Garage Door Opener Remote(s), Central Vacuum, All, Dryer, Washer |
|
BasementDevelopment
|
Finished |
|
BasementType
|
N/a (finished) |
|
ConstructionStyleAttachment
|
Detached |
|
CoolingType
|
Central Air Conditioning |
|
ExteriorFinish
|
Brick |
|
FireProtection
|
Smoke Detectors |
|
FireplacePresent
|
Yes |
|
FlooringType
|
Hardwood, Tile, Laminate |
|
FoundationType
|
Concrete |
|
HalfBathTotal
|
1 |
|
HeatingFuel
|
Natural Gas |
|
HeatingType
|
Forced Air |
|
StoriesTotal
|
2 |
|
SizeInterior
|
1100 - 1500 Sqft |
|
Type
|
House |
|
UtilityWater
|
Municipal Water |
Parking
Land
|
Acreage
|
No |
|
FenceType
|
Fenced Yard |
|
LandAmenities
|
Hospital, Park, Public Transit, Schools |
|
Sewer
|
Sanitary Sewer |
|
SizeDepth
|
110 Ft |
|
SizeFrontage
|
29 Ft ,6 In |
|
SizeIrregular
|
29.5 X 110 Ft |
|
SizeTotalText
|
29.5 X 110 Ft |
Rooms
| Level |
Type |
Length |
Width |
Dimensions |
|
Second Level |
Primary Bedroom |
3.29 m |
4.64 m |
3.29 m x 4.64 m |
|
Second Level |
Bedroom 2 |
3.19 m |
3.95 m |
3.19 m x 3.95 m |
|
Second Level |
Bedroom 3 |
2.73 m |
2.91 m |
2.73 m x 2.91 m |
|
Basement |
Recreational, Games Room |
5.87 m |
4.09 m |
5.87 m x 4.09 m |
|
Basement |
Laundry Room |
2.5 m |
2.27 m |
2.5 m x 2.27 m |
|
Main Level |
Living Room |
5 m |
3.17 m |
5 m x 3.17 m |
|
Main Level |
Kitchen |
3.16 m |
2.9 m |
3.16 m x 2.9 m |
|
Main Level |
Dining Room |
2.86 m |
2.9 m |
2.86 m x 2.9 m |
https://www.realtor.ca/real-estate/28235946/26-whitefaulds-road-vaughan-maple-maple


