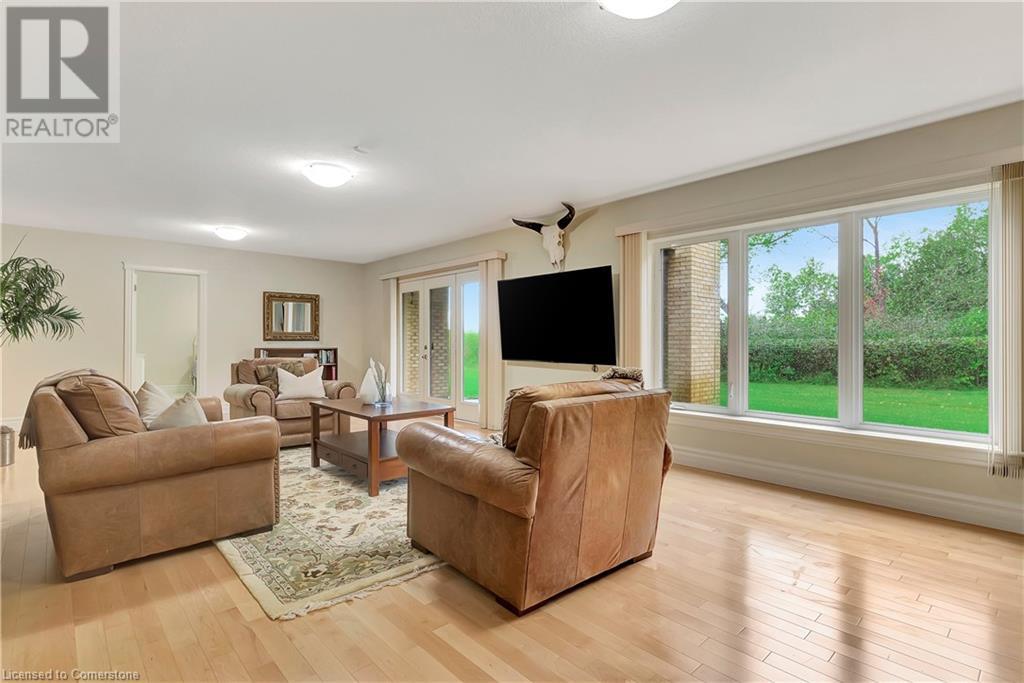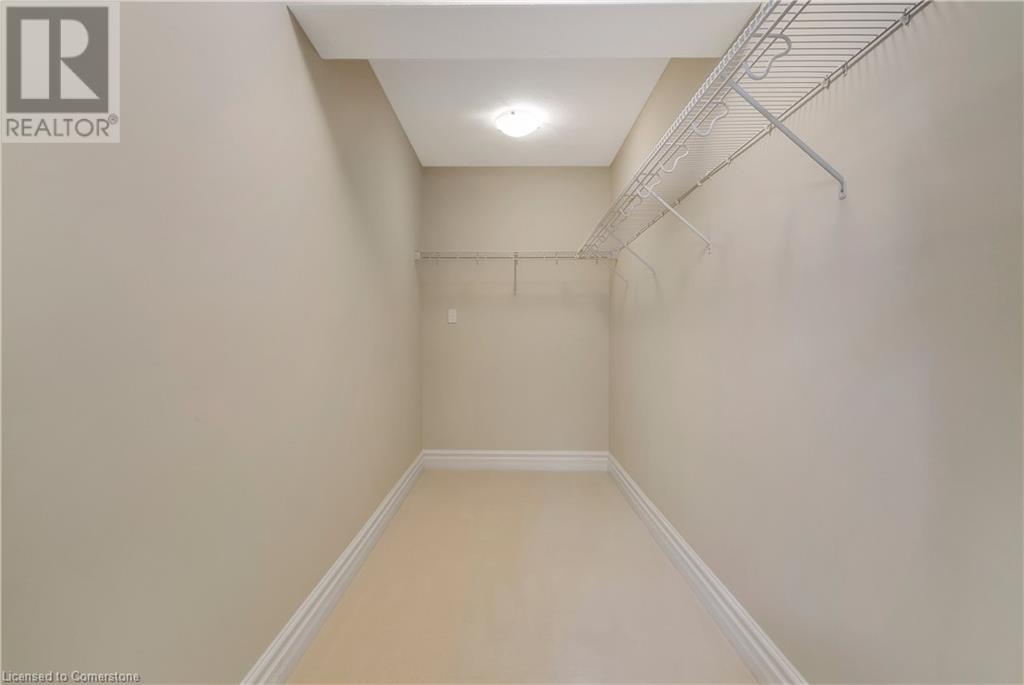2 Bedroom
3 Bathroom
3845.62 sqft
Bungalow
Fireplace
Central Air Conditioning
Forced Air
Lawn Sprinkler
$1,599,900Maintenance, Landscaping
$590 Monthly
YES, it backs directly onto the Golf Course!!! Nestled in a highly sought-after Kitchener location, this charming bungalow townhouse offers an ideal blend of modern comfort and convenience, perfect for golf enthusiasts and those seeking easy access to Highway 401. With two spacious bedrooms and three bathrooms, this home is perfect for empty nesters and/or professionals. Step inside to discover a bright and airy open-concept living/dining kitchen area, illuminated by large windows that flood the space with natural light. This inviting area features a cozy fireplace and glass doors leading to the back deck, creating an ideal setting for entertaining guests while overlooking the serene backyard. The expansive kitchen is a true highlight, equipped with stainless steel appliances, abundant cabinetry, and an oversized center island with extra storage, making it a dream for hosting gatherings and dinner parties. The generous primary bedroom offers a walk-in closet and a private ensuite bathroom, complete with a luxurious large tiled shower. The lower level provides even more living space, featuring a spacious bedroom with a walk-in closet and a four-piece bathroom. This level also includes a large room currently used as a gym/hobby room, which can easily serve as an additional bedroom if needed. Plus, there’s a bright, spacious rec room with a glass door leading onto a covered patio, perfect for enjoying the lush greenbelt and golf course views—an excellent extension for entertaining. Located in a prime area of Kitchener, you’ll find local shops, restaurants, and amenities just minutes away, offering the perfect blend of quiet suburban living with quick access to everything you need. This beautiful bungalow townhouse is the ideal place to call home—don’t miss the opportunity to make it yours! (id:49269)
Property Details
|
MLS® Number
|
40660345 |
|
Property Type
|
Single Family |
|
AmenitiesNearBy
|
Golf Nearby, Hospital, Park, Public Transit, Schools, Shopping, Ski Area |
|
CommunityFeatures
|
Community Centre |
|
EquipmentType
|
Water Heater |
|
Features
|
Backs On Greenbelt, Conservation/green Belt, Balcony, Automatic Garage Door Opener |
|
ParkingSpaceTotal
|
8 |
|
RentalEquipmentType
|
Water Heater |
|
Structure
|
Porch |
Building
|
BathroomTotal
|
3 |
|
BedroomsAboveGround
|
1 |
|
BedroomsBelowGround
|
1 |
|
BedroomsTotal
|
2 |
|
Appliances
|
Central Vacuum, Dishwasher, Dryer, Microwave, Oven - Built-in, Refrigerator, Stove, Water Softener, Washer, Microwave Built-in, Hood Fan, Garage Door Opener |
|
ArchitecturalStyle
|
Bungalow |
|
BasementDevelopment
|
Finished |
|
BasementType
|
Full (finished) |
|
ConstructedDate
|
2010 |
|
ConstructionStyleAttachment
|
Attached |
|
CoolingType
|
Central Air Conditioning |
|
ExteriorFinish
|
Brick |
|
FireplaceFuel
|
Electric |
|
FireplacePresent
|
Yes |
|
FireplaceTotal
|
1 |
|
FireplaceType
|
Other - See Remarks |
|
FoundationType
|
Poured Concrete |
|
HalfBathTotal
|
1 |
|
HeatingFuel
|
Natural Gas |
|
HeatingType
|
Forced Air |
|
StoriesTotal
|
1 |
|
SizeInterior
|
3845.62 Sqft |
|
Type
|
Row / Townhouse |
|
UtilityWater
|
Municipal Water |
Parking
Land
|
AccessType
|
Road Access, Highway Access, Highway Nearby |
|
Acreage
|
No |
|
LandAmenities
|
Golf Nearby, Hospital, Park, Public Transit, Schools, Shopping, Ski Area |
|
LandscapeFeatures
|
Lawn Sprinkler |
|
Sewer
|
Municipal Sewage System |
|
SizeTotalText
|
Under 1/2 Acre |
|
ZoningDescription
|
Res-5 |
Rooms
| Level |
Type |
Length |
Width |
Dimensions |
|
Basement |
Utility Room |
|
|
23'2'' x 22'0'' |
|
Basement |
Recreation Room |
|
|
29'7'' x 16'4'' |
|
Basement |
Gym |
|
|
12'9'' x 21'10'' |
|
Basement |
Cold Room |
|
|
8'2'' x 6'9'' |
|
Basement |
Bedroom |
|
|
12'9'' x 16'7'' |
|
Basement |
4pc Bathroom |
|
|
Measurements not available |
|
Main Level |
Primary Bedroom |
|
|
12'9'' x 16'11'' |
|
Main Level |
Pantry |
|
|
12'11'' x 5'3'' |
|
Main Level |
Living Room |
|
|
13'0'' x 12'6'' |
|
Main Level |
Laundry Room |
|
|
6'2'' x 9'5'' |
|
Main Level |
Kitchen |
|
|
13'4'' x 14'3'' |
|
Main Level |
Foyer |
|
|
8'10'' x 5'1'' |
|
Main Level |
Family Room |
|
|
16'4'' x 19'11'' |
|
Main Level |
Dining Room |
|
|
13'4'' x 11'10'' |
|
Main Level |
Breakfast |
|
|
12'8'' x 7'1'' |
|
Main Level |
Full Bathroom |
|
|
Measurements not available |
|
Main Level |
2pc Bathroom |
|
|
Measurements not available |
Utilities
|
Cable
|
Available |
|
Electricity
|
Available |
|
Natural Gas
|
Available |
https://www.realtor.ca/real-estate/27528287/260-deer-ridge-drive-unit-47-kitchener




















































