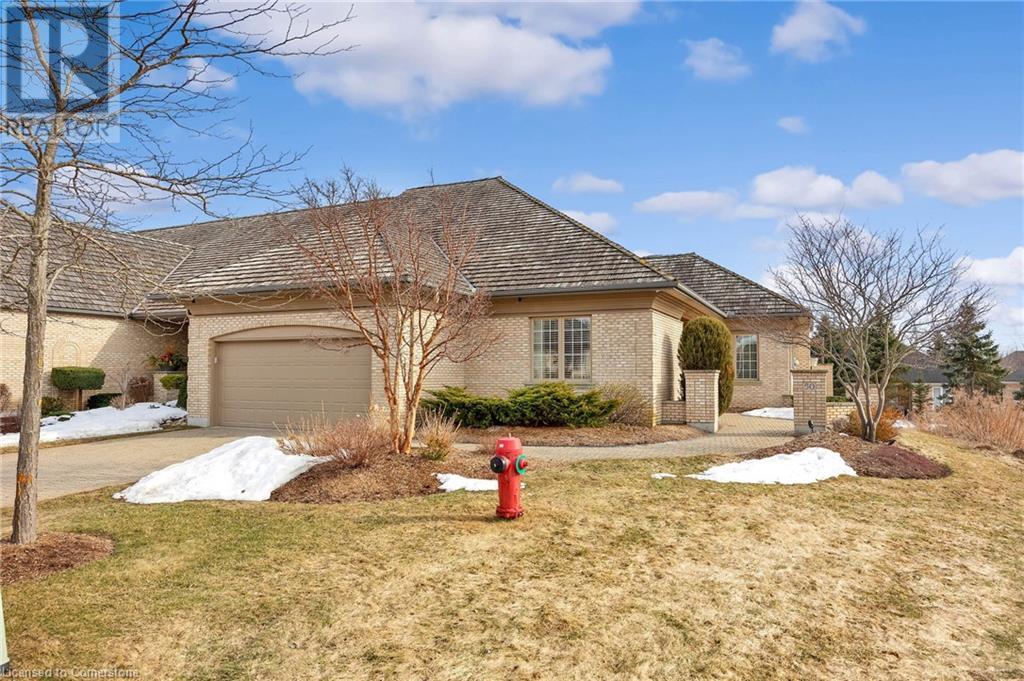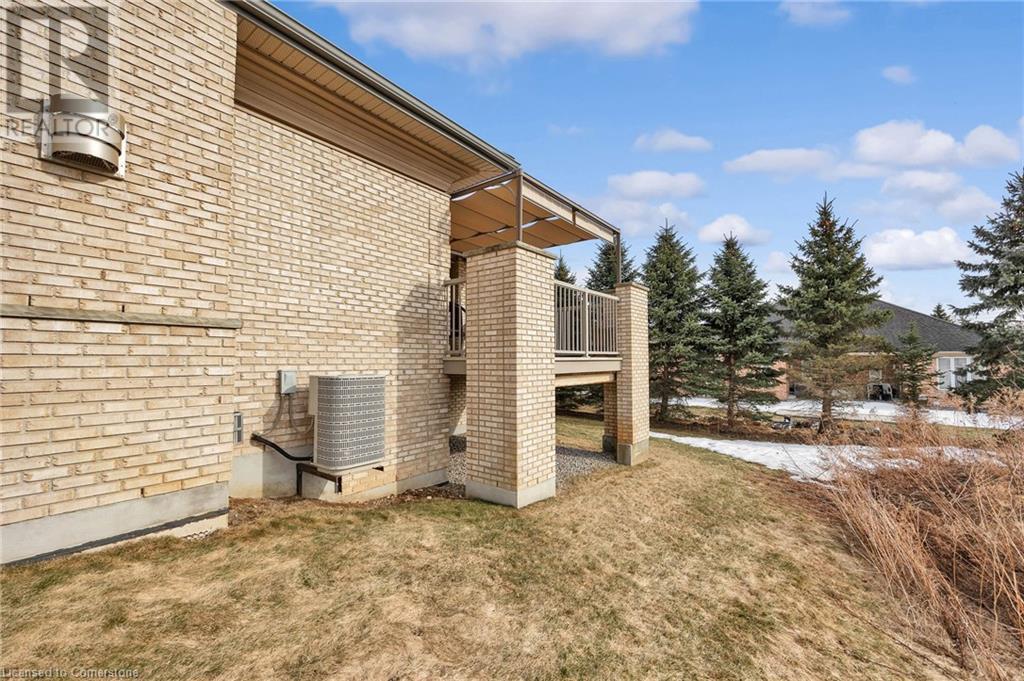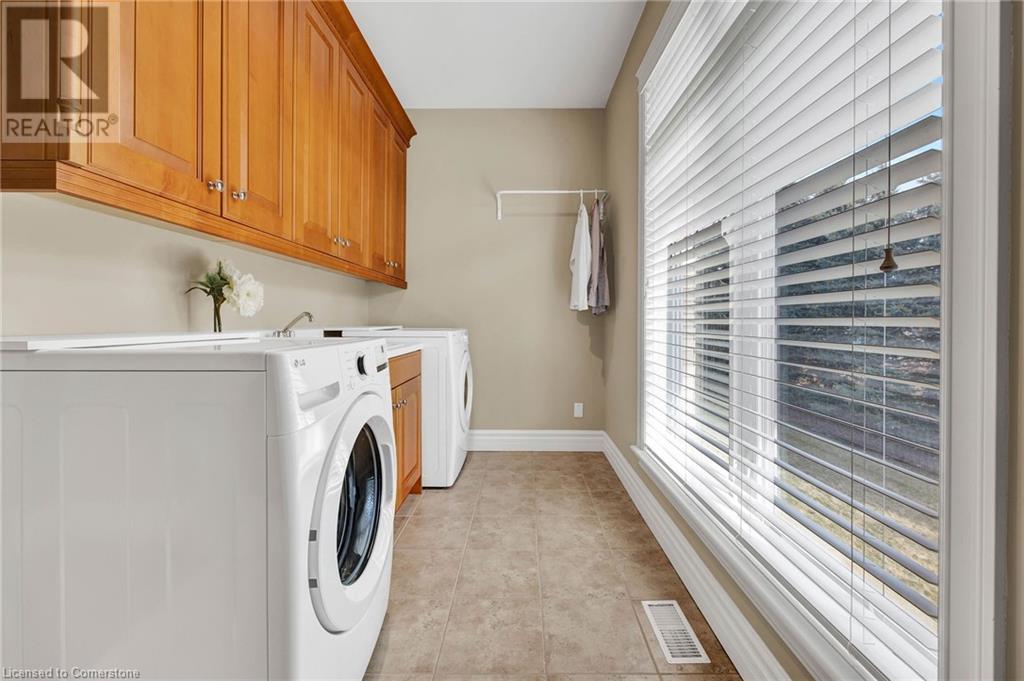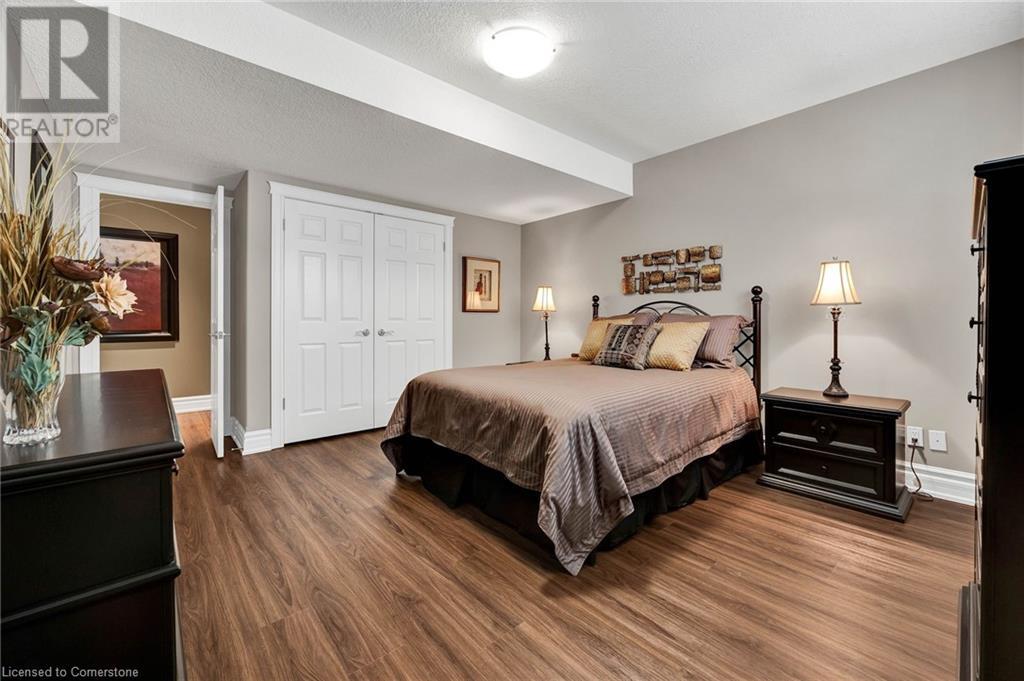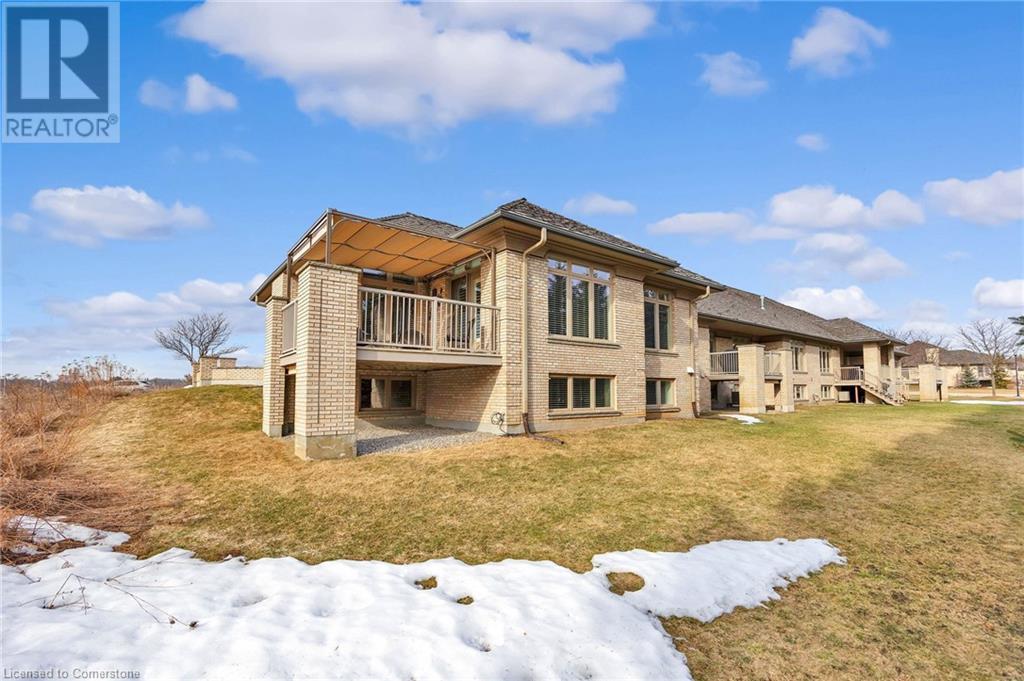260 Deer Ridge Drive Unit# 50 Kitchener, Ontario N2P 2M3
$1,350,000Maintenance, Landscaping, Property Management
$590 Monthly
Maintenance, Landscaping, Property Management
$590 MonthlyWelcome to 50 - 260 Deer Ridge Dr, a beautiful and modern 3-bedroom, 3-bathroom bungalow in a fantastic Kitchener location. This home is completely carpet-free, featuring stunning hardwood and tile floors throughout. The open-concept design seamlessly blends the kitchen, dining, and living room spaces, making it perfect for entertaining. The kitchen is a chefs dream, equipped with stainless steel appliances, ample counter space, and plenty of storage, including a convenient walk-in pantry. The large primary bedroom offers a peaceful retreat with its own private ensuite bathroom. The finished basement boasts 9ft ceilings and provides additional living space, with a portion left unfinished, giving you the opportunity to customize it to your liking. Located in a prime area, this home offers easy access to Hwy 401, as well as being just minutes away from downtown Kitchener, restaurants, and shops. This property truly has it all - modern features, a spacious layout, and a convenient location! (id:49269)
Property Details
| MLS® Number | 40717372 |
| Property Type | Single Family |
| AmenitiesNearBy | Golf Nearby |
| CommunicationType | High Speed Internet |
| Features | Conservation/green Belt, Balcony |
| ParkingSpaceTotal | 4 |
Building
| BathroomTotal | 3 |
| BedroomsAboveGround | 2 |
| BedroomsBelowGround | 1 |
| BedroomsTotal | 3 |
| Appliances | Central Vacuum, Dishwasher, Dryer, Microwave, Refrigerator, Stove, Water Softener, Washer |
| ArchitecturalStyle | Bungalow |
| BasementDevelopment | Partially Finished |
| BasementType | Full (partially Finished) |
| ConstructedDate | 2008 |
| ConstructionStyleAttachment | Attached |
| CoolingType | Central Air Conditioning |
| ExteriorFinish | Brick |
| HeatingType | Forced Air |
| StoriesTotal | 1 |
| SizeInterior | 2916 Sqft |
| Type | Row / Townhouse |
| UtilityWater | Municipal Water |
Parking
| Attached Garage |
Land
| AccessType | Highway Nearby |
| Acreage | No |
| LandAmenities | Golf Nearby |
| Sewer | Municipal Sewage System |
| SizeTotalText | Under 1/2 Acre |
| ZoningDescription | N/a |
Rooms
| Level | Type | Length | Width | Dimensions |
|---|---|---|---|---|
| Lower Level | Other | 34'6'' x 48'7'' | ||
| Lower Level | Recreation Room | 24'11'' x 27'6'' | ||
| Lower Level | Office | 13'0'' x 11'11'' | ||
| Lower Level | Bedroom | 12'7'' x 16'5'' | ||
| Lower Level | 3pc Bathroom | Measurements not available | ||
| Main Level | Primary Bedroom | 14'8'' x 25'9'' | ||
| Main Level | Bedroom | 15'11'' x 16'10'' | ||
| Main Level | Living Room | 19'11'' x 21'11'' | ||
| Main Level | Laundry Room | 12'4'' x 6'2'' | ||
| Main Level | Kitchen | 11'9'' x 11'11'' | ||
| Main Level | Dining Room | 14'0'' x 12'2'' | ||
| Main Level | Full Bathroom | Measurements not available | ||
| Main Level | 3pc Bathroom | Measurements not available |
Utilities
| Cable | Available |
| Electricity | Available |
| Natural Gas | Available |
| Telephone | Available |
https://www.realtor.ca/real-estate/28171988/260-deer-ridge-drive-unit-50-kitchener
Interested?
Contact us for more information


