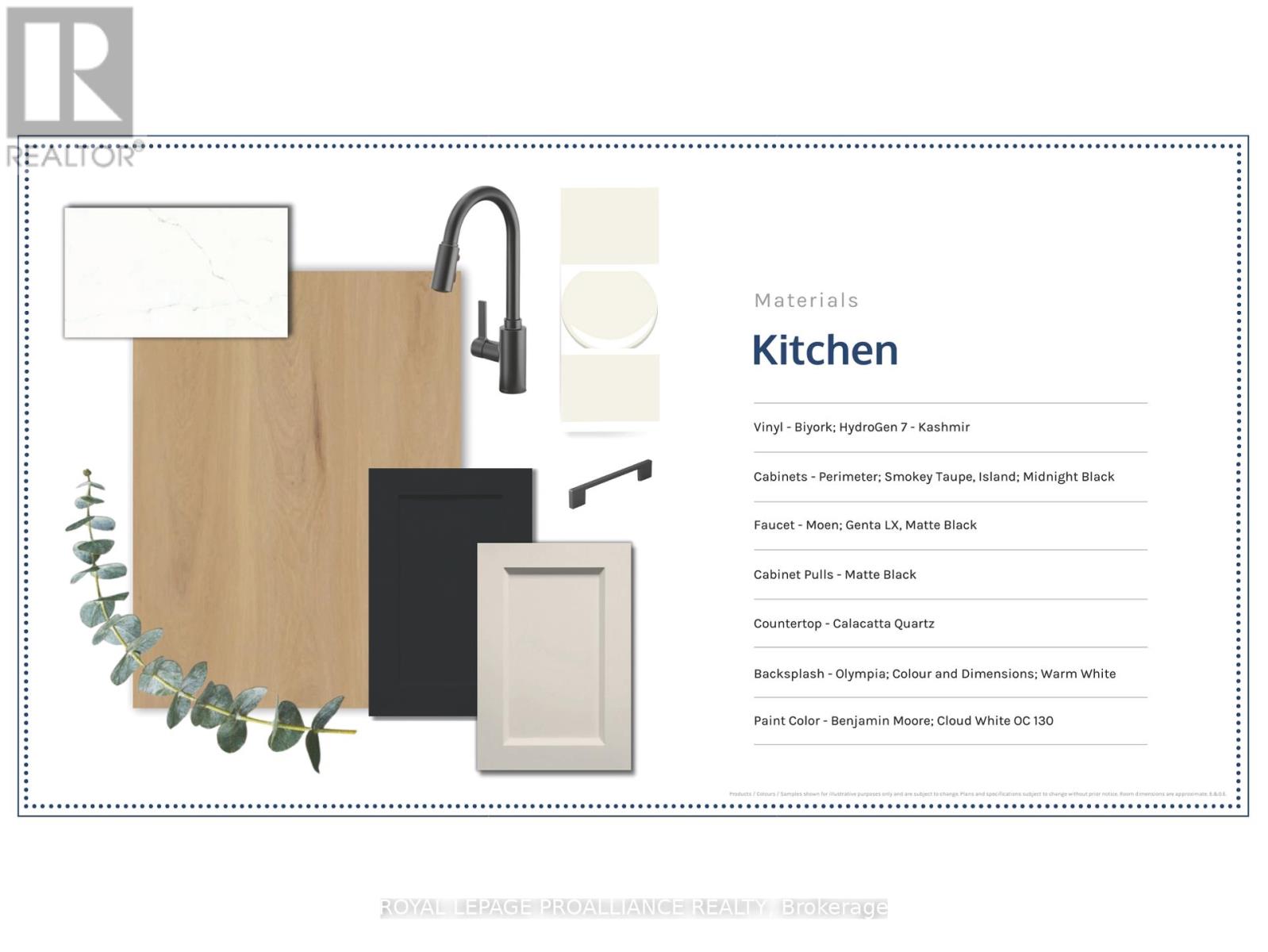4 Bedroom
3 Bathroom
Fireplace
Central Air Conditioning
Forced Air
$1,155,000
Welcome to your dream home in the quaint village of Colborne built by Fidelity Homes! This stunning two-storey modern farmhouse is perfect for those seeking a blend of contemporary design and rustic charm. Located just minutes from the downtown core and amere 5 minutes south of the 401, convenience and serenity come together beautifully in this idyllic setting. Featuring an expansive yard, perfect for outdoor activities, gardening or simply relaxing. The heart of the home features a spacious open concept kitchen,dining and great room, boasting a cozy fireplace and access to a large deck. Retreat upstairs to the luxurious primary bedroom complete with a 4pc ensuite, his & hers closets. 3 additional generously sized bedrooms offer comfort and style, with access to a dedicated 4pc bathroom. A flex space provides versatility, perfect for a home office, playroom, or additional living area. November 7,2024 closing available & 7 Year Tarion New Home Warranty. **** EXTRAS **** **EXTRAS** - Secure with a $1000 Deposit Only (this offer is for a limited time)** (id:49269)
Property Details
|
MLS® Number
|
X8477890 |
|
Property Type
|
Single Family |
|
Community Name
|
Colborne |
|
AmenitiesNearBy
|
Park |
|
CommunityFeatures
|
School Bus |
|
Features
|
Level Lot |
|
ParkingSpaceTotal
|
4 |
Building
|
BathroomTotal
|
3 |
|
BedroomsAboveGround
|
4 |
|
BedroomsTotal
|
4 |
|
Appliances
|
Garage Door Opener Remote(s), Garage Door Opener |
|
BasementDevelopment
|
Unfinished |
|
BasementType
|
Full (unfinished) |
|
ConstructionStyleAttachment
|
Detached |
|
CoolingType
|
Central Air Conditioning |
|
ExteriorFinish
|
Vinyl Siding |
|
FireplacePresent
|
Yes |
|
FoundationType
|
Poured Concrete |
|
HalfBathTotal
|
1 |
|
HeatingFuel
|
Natural Gas |
|
HeatingType
|
Forced Air |
|
StoriesTotal
|
2 |
|
Type
|
House |
|
UtilityWater
|
Municipal Water |
Parking
Land
|
Acreage
|
No |
|
LandAmenities
|
Park |
|
Sewer
|
Sanitary Sewer |
|
SizeDepth
|
355 Ft ,7 In |
|
SizeFrontage
|
60 Ft ,10 In |
|
SizeIrregular
|
60.88 X 355.66 Ft |
|
SizeTotalText
|
60.88 X 355.66 Ft|1/2 - 1.99 Acres |
Rooms
| Level |
Type |
Length |
Width |
Dimensions |
|
Second Level |
Bathroom |
2.79 m |
1.54 m |
2.79 m x 1.54 m |
|
Second Level |
Laundry Room |
2.13 m |
1.72 m |
2.13 m x 1.72 m |
|
Second Level |
Bedroom 2 |
3.3 m |
3.05 m |
3.3 m x 3.05 m |
|
Second Level |
Bedroom 3 |
3.3 m |
3.07 m |
3.3 m x 3.07 m |
|
Second Level |
Bedroom 4 |
3.3 m |
3.07 m |
3.3 m x 3.07 m |
|
Second Level |
Primary Bedroom |
4.85 m |
3.68 m |
4.85 m x 3.68 m |
|
Second Level |
Bathroom |
2.87 m |
3.35 m |
2.87 m x 3.35 m |
|
Main Level |
Great Room |
4.85 m |
3.88 m |
4.85 m x 3.88 m |
|
Main Level |
Kitchen |
3.42 m |
5.18 m |
3.42 m x 5.18 m |
|
Main Level |
Dining Room |
4.85 m |
3.05 m |
4.85 m x 3.05 m |
|
Main Level |
Mud Room |
2.94 m |
2.31 m |
2.94 m x 2.31 m |
Utilities
|
Cable
|
Available |
|
Sewer
|
Installed |
https://www.realtor.ca/real-estate/27090274/260-durham-street-cramahe-colborne-colborne









