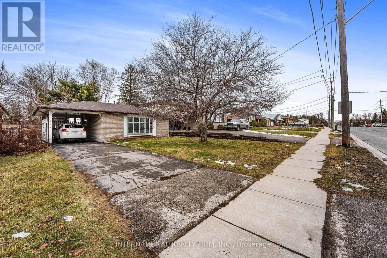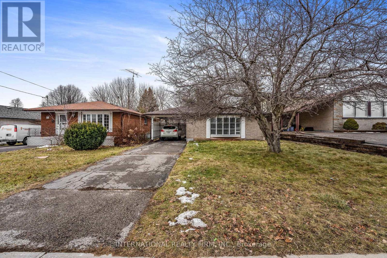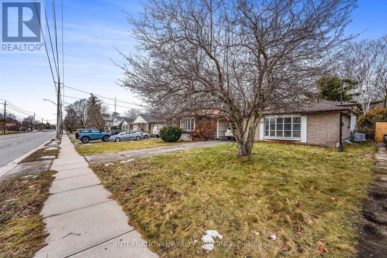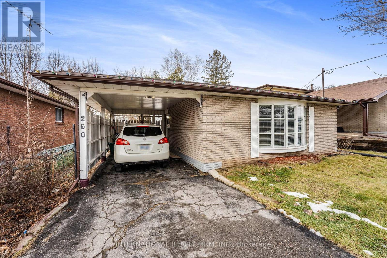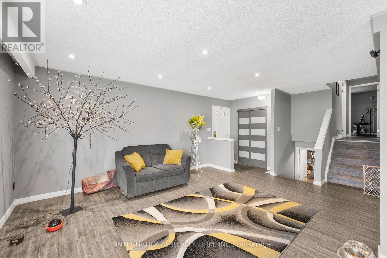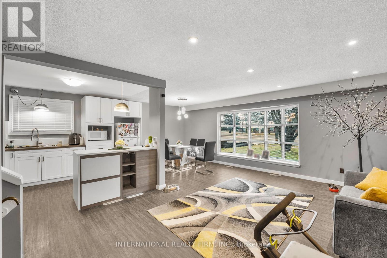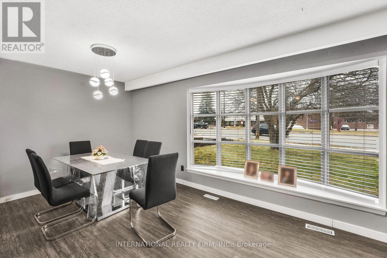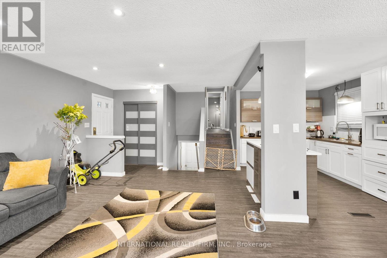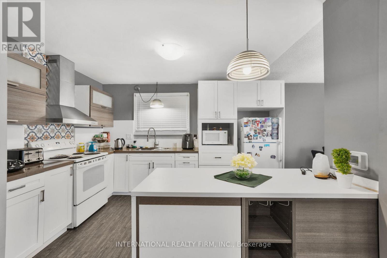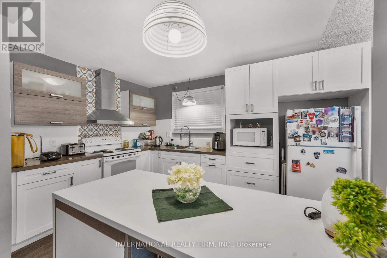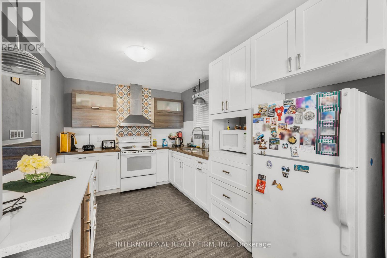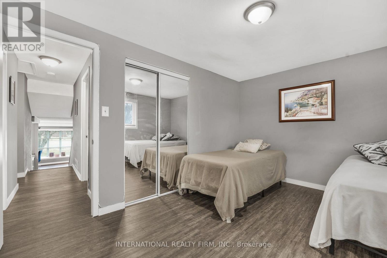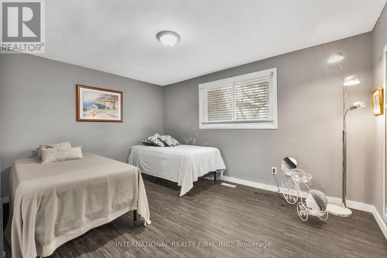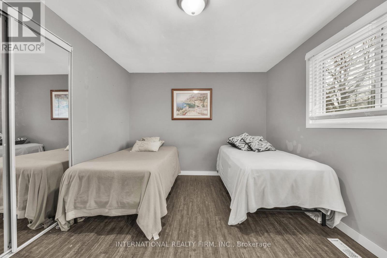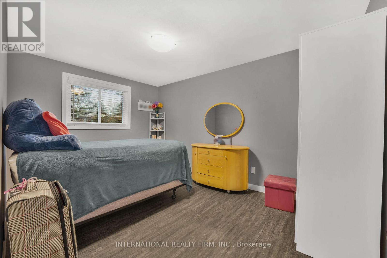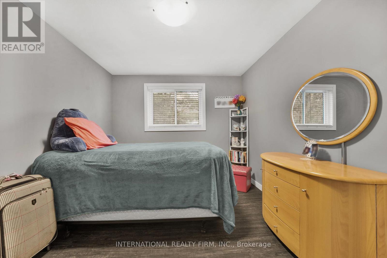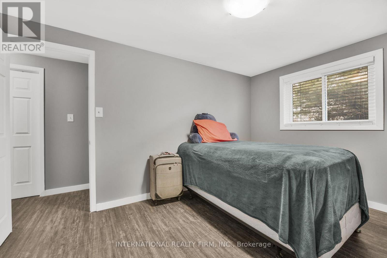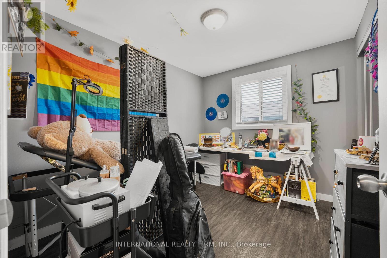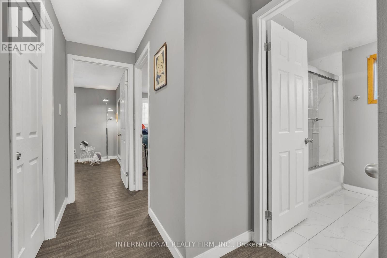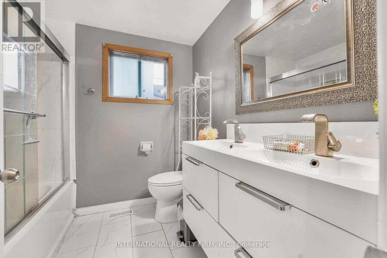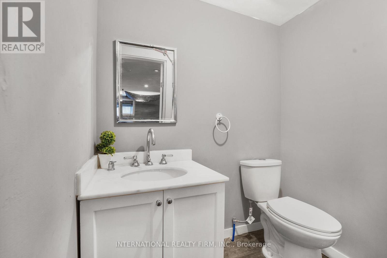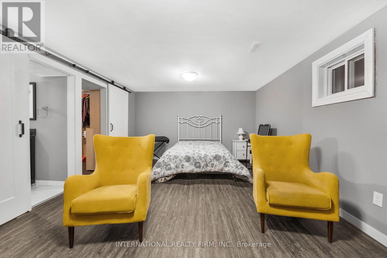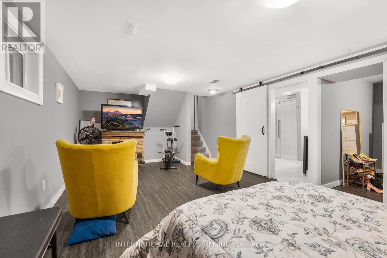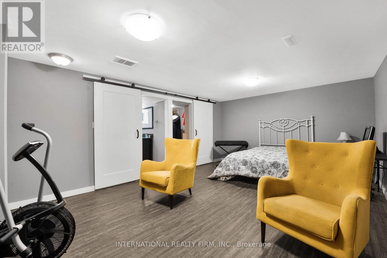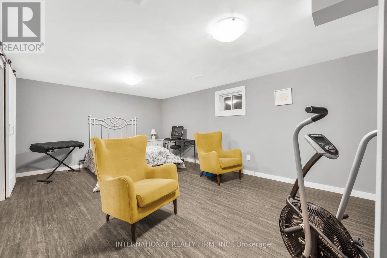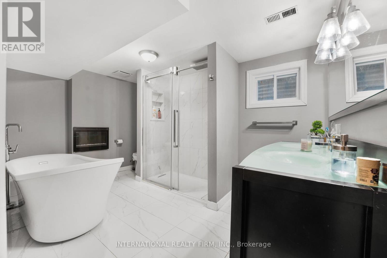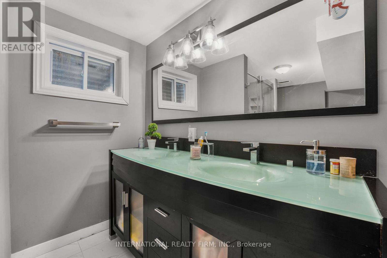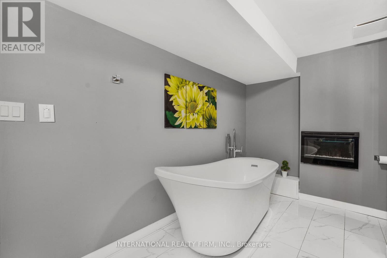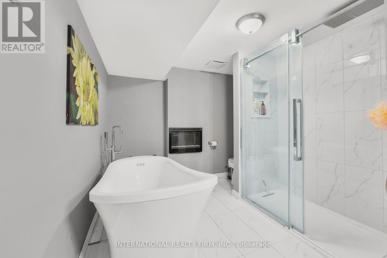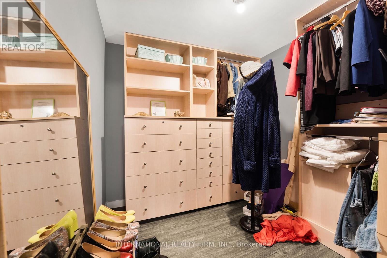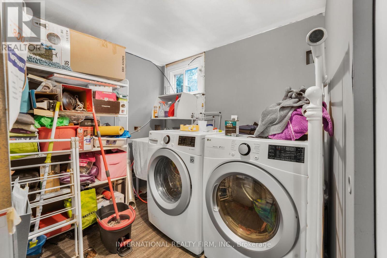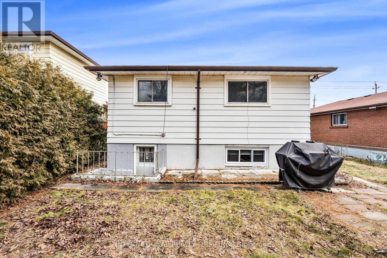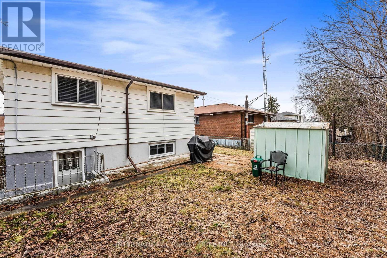416-218-8800
admin@hlfrontier.com
260 Harmony Road N Oshawa (Eastdale), Ontario L1G 6L5
4 Bedroom
3 Bathroom
1500 - 2000 sqft
Fireplace
Central Air Conditioning
Forced Air
$799,000
Beautifully Spacious & Well-Maintained 4-Level Backsplit Family Home Featuring 3+1 Bedrooms and 3 Bathrooms. Bright and Airy Open-Concept Living and Dining Area with Large Front Bay Window Filling the Space with Natural Light.. Recently Renovated Bathrooms Throughout. Lower Level In-Law Suite Includes a Kitchenette, Bedroom with Walk-In Closet, Full Bathroom with Fireplace, and Private Separate Entrance - Perfect for Extended Family or Friends. (id:49269)
Property Details
| MLS® Number | E12071232 |
| Property Type | Single Family |
| Community Name | Eastdale |
| AmenitiesNearBy | Public Transit, Schools, Park |
| CommunityFeatures | School Bus |
| EquipmentType | Water Heater |
| Features | Carpet Free, In-law Suite |
| ParkingSpaceTotal | 3 |
| RentalEquipmentType | Water Heater |
| Structure | Shed |
Building
| BathroomTotal | 3 |
| BedroomsAboveGround | 3 |
| BedroomsBelowGround | 1 |
| BedroomsTotal | 4 |
| BasementDevelopment | Finished |
| BasementFeatures | Apartment In Basement |
| BasementType | N/a (finished) |
| ConstructionStyleAttachment | Detached |
| ConstructionStyleSplitLevel | Backsplit |
| CoolingType | Central Air Conditioning |
| ExteriorFinish | Brick |
| FireplacePresent | Yes |
| FireplaceTotal | 1 |
| FlooringType | Hardwood, Vinyl |
| FoundationType | Block |
| HalfBathTotal | 1 |
| HeatingFuel | Natural Gas |
| HeatingType | Forced Air |
| SizeInterior | 1500 - 2000 Sqft |
| Type | House |
| UtilityWater | Municipal Water |
Parking
| Carport | |
| No Garage |
Land
| Acreage | No |
| FenceType | Fenced Yard |
| LandAmenities | Public Transit, Schools, Park |
| Sewer | Sanitary Sewer |
| SizeDepth | 110 Ft |
| SizeFrontage | 45 Ft ,6 In |
| SizeIrregular | 45.5 X 110 Ft |
| SizeTotalText | 45.5 X 110 Ft |
| ZoningDescription | Family Residential |
Rooms
| Level | Type | Length | Width | Dimensions |
|---|---|---|---|---|
| Lower Level | Primary Bedroom | 6.27 m | 3.96 m | 6.27 m x 3.96 m |
| Main Level | Living Room | 5.33 m | 4.08 m | 5.33 m x 4.08 m |
| Main Level | Dining Room | 3.16 m | 2.89 m | 3.16 m x 2.89 m |
| Main Level | Kitchen | 3.41 m | 2.83 m | 3.41 m x 2.83 m |
| Upper Level | Primary Bedroom | 4.11 m | 3.07 m | 4.11 m x 3.07 m |
| Upper Level | Bedroom 2 | 4.02 m | 3.01 m | 4.02 m x 3.01 m |
| Upper Level | Bedroom 3 | 3.04 m | 2.65 m | 3.04 m x 2.65 m |
| In Between | Family Room | 5.24 m | 3.6 m | 5.24 m x 3.6 m |
| In Between | Kitchen | 2 m | 2 m | 2 m x 2 m |
https://www.realtor.ca/real-estate/28141649/260-harmony-road-n-oshawa-eastdale-eastdale
Interested?
Contact us for more information

