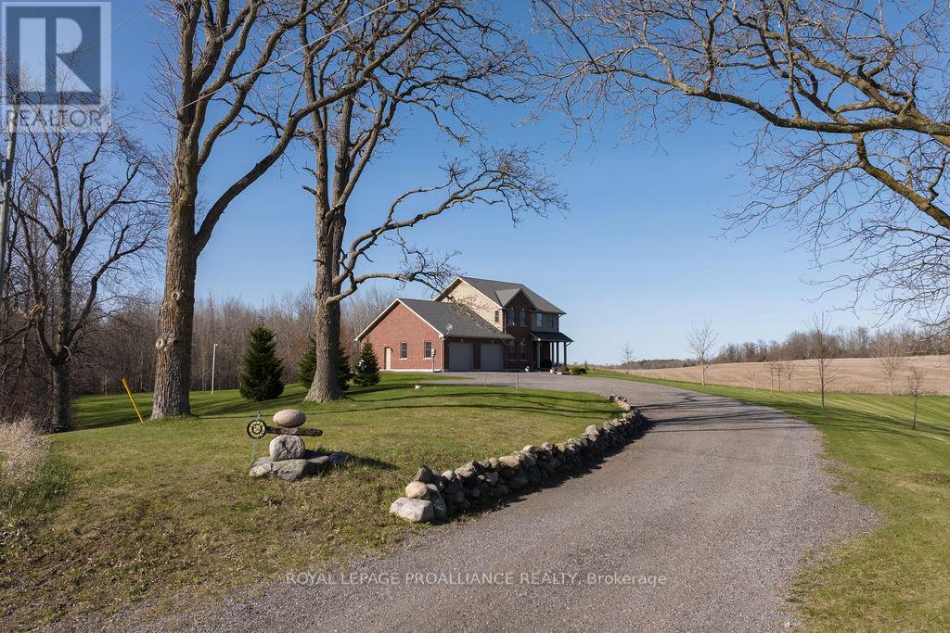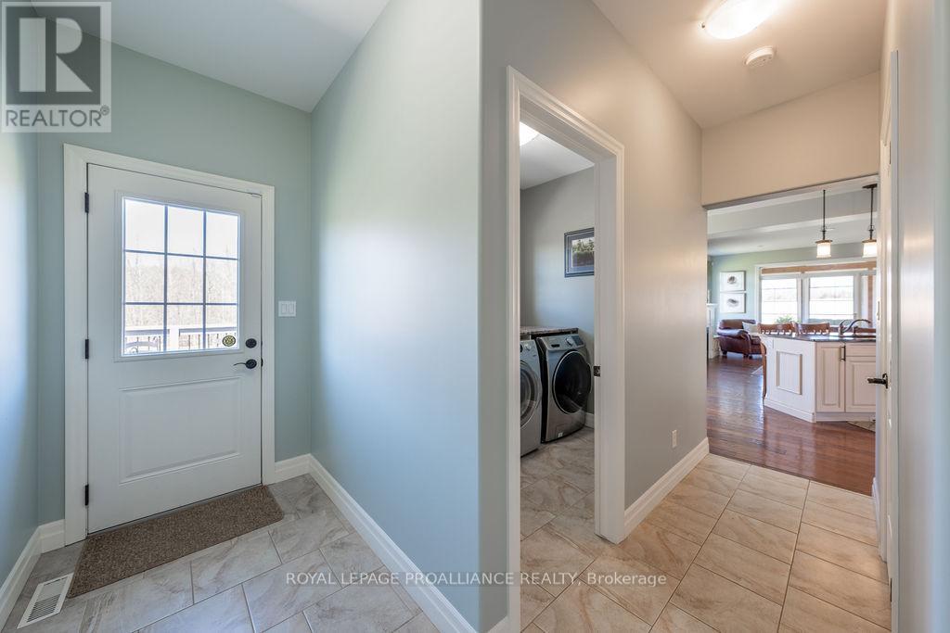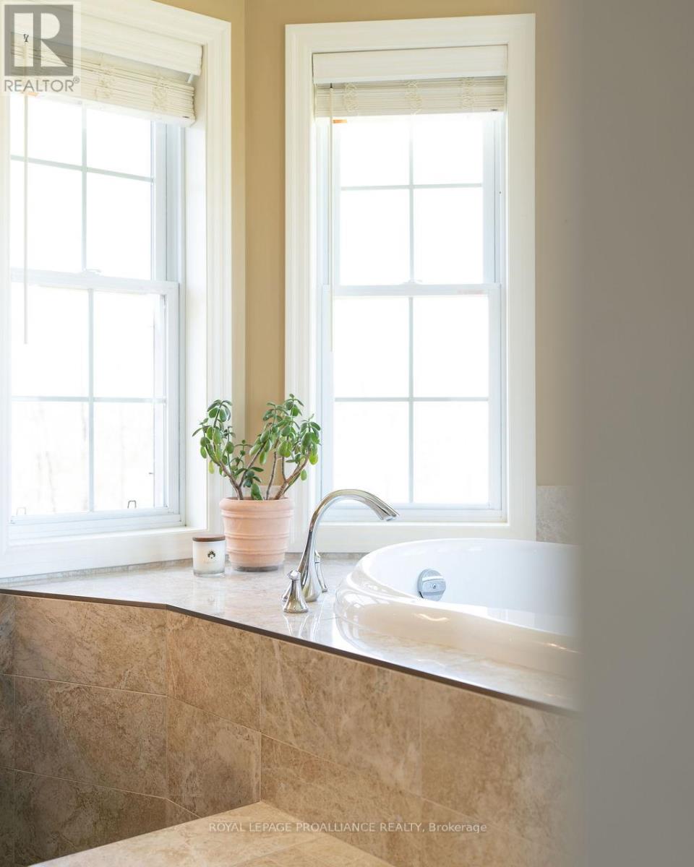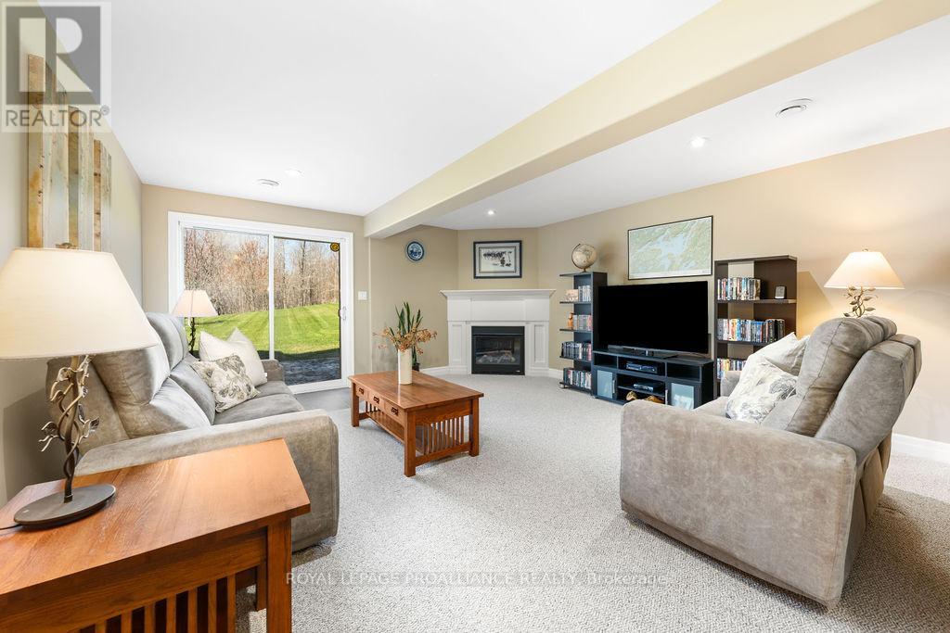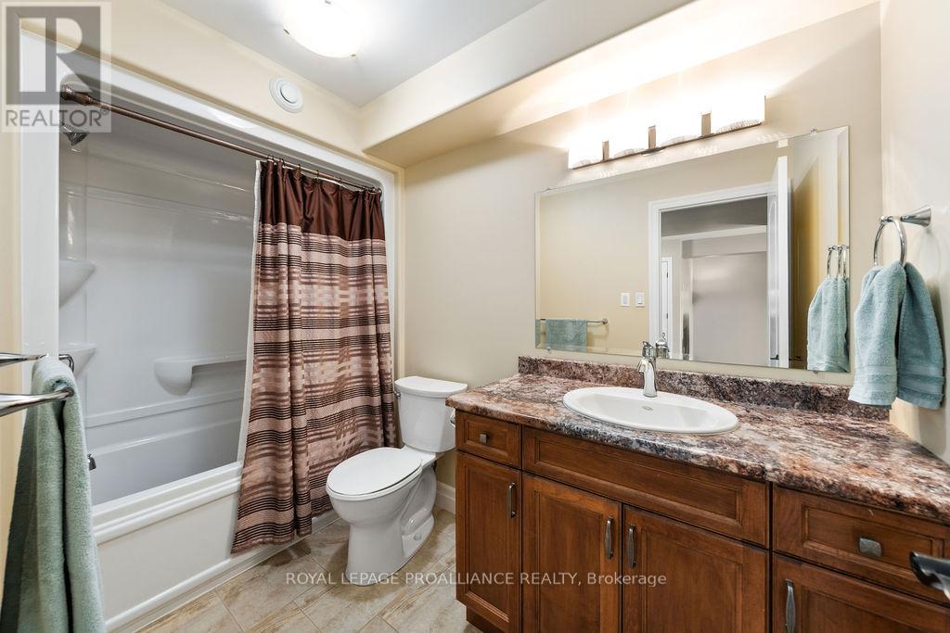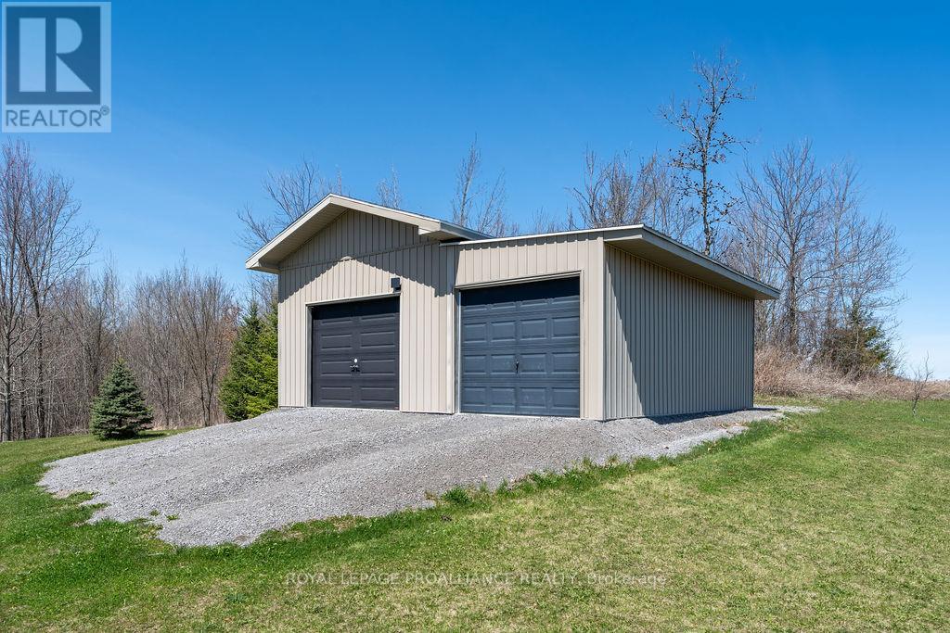4 Bedroom
4 Bathroom
2000 - 2500 sqft
Fireplace
Central Air Conditioning
Forced Air
Acreage
$950,000
Dreaming of a slower pace and wide-open spaces? This beautifully maintained country retreat could be everything you have been searching for. Set on nearly 5 private acres just north of Belleville, this custom-built walkout home combines timeless charm with thoughtful design. Step inside to 9 ceilings, transom windows, and sun-filled living spaces that offer peaceful views from every angle. The main level offers a cozy fireplace in the living room, which opens to a stunning sunroom with WeatherWall windows the perfect spot to relax and watch the seasons change across rolling pastures and tree-lined ridges.The kitchen features a walk-in pantry and breakfast room, with a formal dining room nearby for easy entertaining. A powder room, main floor laundry, and direct access to the oversized attached garage with bonus workshop space complete the level. Upstairs, you will find three generously sized bedrooms, including a serene primary suite with a walk-in closet and spa-like ensuite complete with a soaker tub and views of your private backyard.The lower level offers incredible versatility with a large family room, second fireplace, walkout patio, a fourth bedroom, and full bath ideal for multi-generational living or an in-law suite. Outside, you will appreciate the detached garage/workshop, room to roam, and all the space you need to live the country lifestyle you have been dreaming of without sacrificing comfort or convenience. (id:49269)
Property Details
|
MLS® Number
|
X12118471 |
|
Property Type
|
Single Family |
|
Community Name
|
Thurlow Ward |
|
CommunityFeatures
|
School Bus |
|
EquipmentType
|
Propane Tank, Water Heater |
|
Features
|
Wooded Area, Irregular Lot Size, Rolling |
|
ParkingSpaceTotal
|
16 |
|
RentalEquipmentType
|
Propane Tank, Water Heater |
|
Structure
|
Deck, Patio(s) |
|
ViewType
|
Valley View |
Building
|
BathroomTotal
|
4 |
|
BedroomsAboveGround
|
3 |
|
BedroomsBelowGround
|
1 |
|
BedroomsTotal
|
4 |
|
Age
|
6 To 15 Years |
|
Amenities
|
Fireplace(s) |
|
Appliances
|
Garage Door Opener Remote(s), Dishwasher, Garage Door Opener, Hood Fan, Stove, Refrigerator |
|
BasementDevelopment
|
Finished |
|
BasementFeatures
|
Walk Out |
|
BasementType
|
N/a (finished) |
|
ConstructionStyleAttachment
|
Detached |
|
CoolingType
|
Central Air Conditioning |
|
ExteriorFinish
|
Brick |
|
FireProtection
|
Smoke Detectors |
|
FireplacePresent
|
Yes |
|
FireplaceTotal
|
2 |
|
FoundationType
|
Poured Concrete |
|
HalfBathTotal
|
1 |
|
HeatingFuel
|
Propane |
|
HeatingType
|
Forced Air |
|
StoriesTotal
|
2 |
|
SizeInterior
|
2000 - 2500 Sqft |
|
Type
|
House |
|
UtilityWater
|
Drilled Well |
Parking
Land
|
Acreage
|
Yes |
|
Sewer
|
Septic System |
|
SizeDepth
|
690 Ft |
|
SizeFrontage
|
174 Ft ,6 In |
|
SizeIrregular
|
174.5 X 690 Ft ; Road Frontage On Southwest Corner |
|
SizeTotalText
|
174.5 X 690 Ft ; Road Frontage On Southwest Corner|2 - 4.99 Acres |
|
ZoningDescription
|
Rr |
Rooms
| Level |
Type |
Length |
Width |
Dimensions |
|
Second Level |
Bedroom 3 |
3.76 m |
3.06 m |
3.76 m x 3.06 m |
|
Second Level |
Bathroom |
2.82 m |
2.33 m |
2.82 m x 2.33 m |
|
Second Level |
Primary Bedroom |
5.19 m |
4.93 m |
5.19 m x 4.93 m |
|
Second Level |
Bathroom |
4.1 m |
3.12 m |
4.1 m x 3.12 m |
|
Second Level |
Bedroom 2 |
3.84 m |
3.72 m |
3.84 m x 3.72 m |
|
Lower Level |
Foyer |
3.66 m |
2.92 m |
3.66 m x 2.92 m |
|
Lower Level |
Family Room |
5 m |
4.81 m |
5 m x 4.81 m |
|
Lower Level |
Bedroom 4 |
5.61 m |
5.56 m |
5.61 m x 5.56 m |
|
Main Level |
Foyer |
4.17 m |
3.56 m |
4.17 m x 3.56 m |
|
Main Level |
Living Room |
4.93 m |
4.93 m |
4.93 m x 4.93 m |
|
Main Level |
Sunroom |
4.79 m |
3.94 m |
4.79 m x 3.94 m |
|
Main Level |
Dining Room |
4.04 m |
3.33 m |
4.04 m x 3.33 m |
|
Main Level |
Kitchen |
5.06 m |
3.4 m |
5.06 m x 3.4 m |
|
Main Level |
Eating Area |
3.79 m |
3.12 m |
3.79 m x 3.12 m |
|
Main Level |
Laundry Room |
2.36 m |
1.85 m |
2.36 m x 1.85 m |
https://www.realtor.ca/real-estate/28247236/260-smith-road-belleville-thurlow-ward-thurlow-ward

