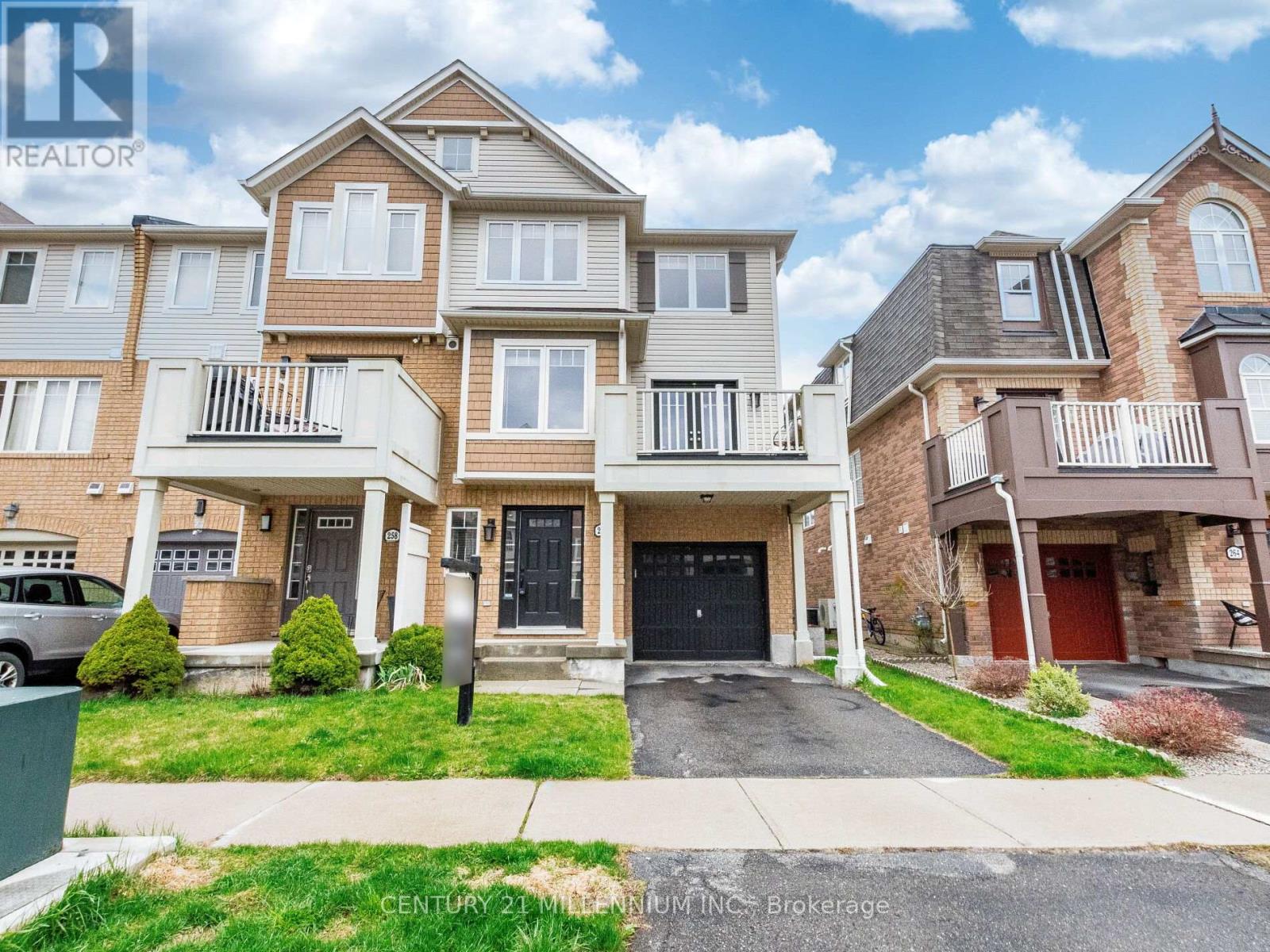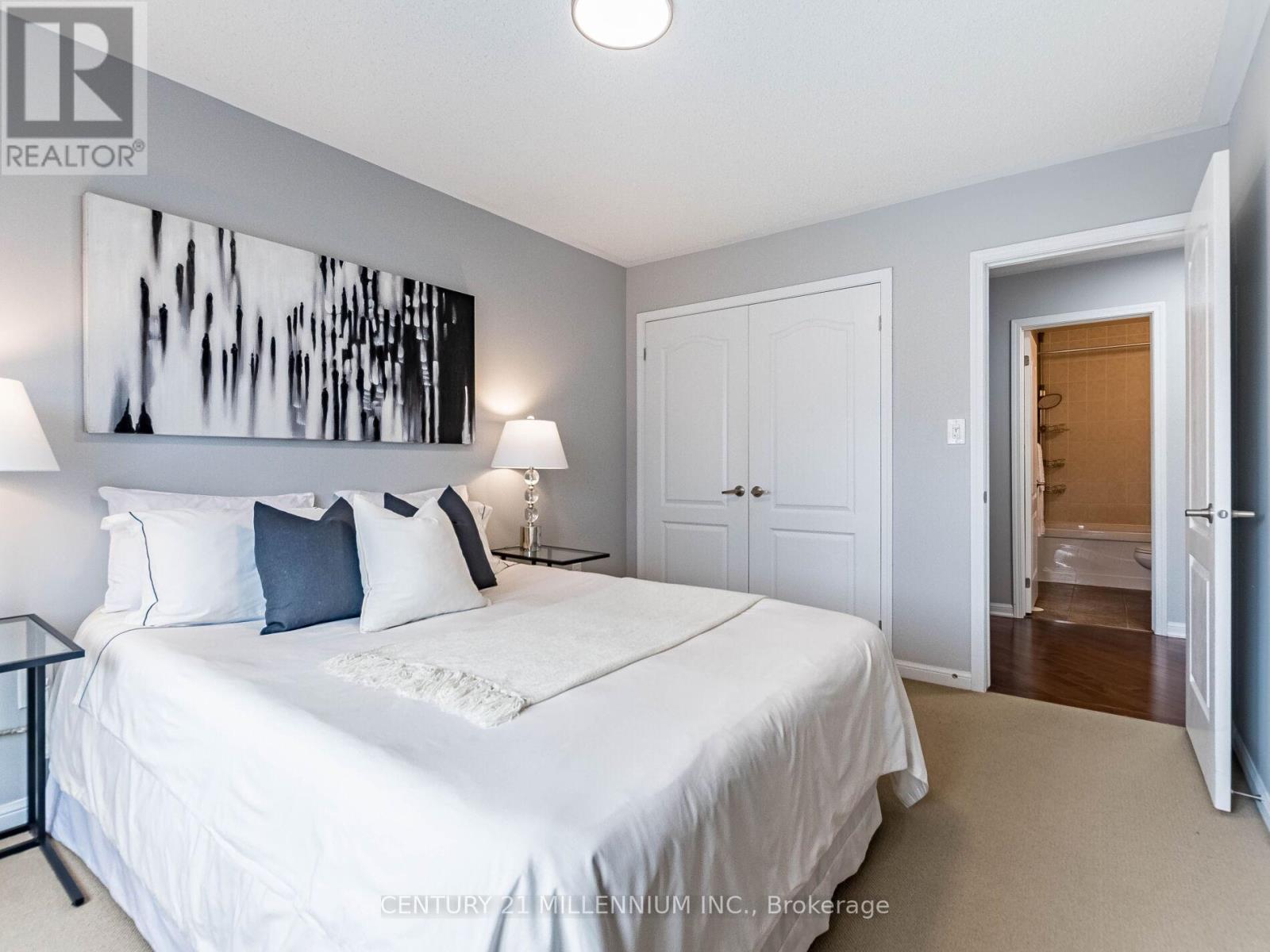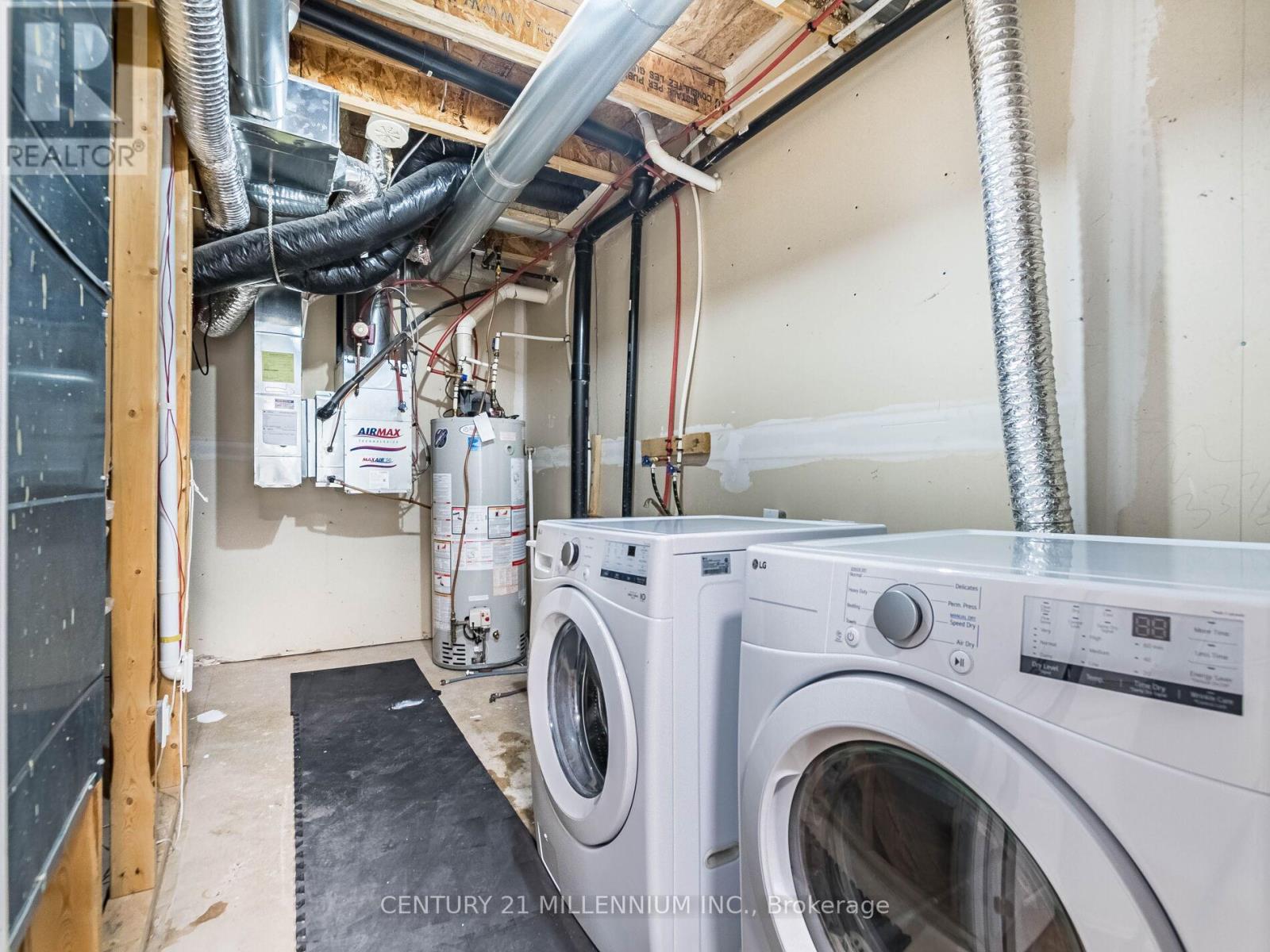3 Bedroom
2 Bathroom
700 - 1100 sqft
Central Air Conditioning
Forced Air
$799,900
Welcome To 260 Wetenhall Landing! Absolutely Stunning! Mattamy Built End Unit, Feels Like A Semi. Well maintained 3 B/R, 2 W/R Townhouse Located On A Quiet, Family Friendly Street In The Most Desirable Hawthorne Village In The Escarpment Neighbourhood. Over 1000 sqft, spanning 3 levels of functional living space. Open Concept. Diagonally Installed Hardwood Floor In Living Room, Dining Room & Upper Hallway. The Lower Level is Functional & Efficient with a 2 pc Washroom, Garage Entry to the Home, Ample Storage & Self-contained Laundry Area with New Front Load Washer and Dryer. The Main Level has an Expansive Living Room, Eat-In Kitchen W/Ceramic Backsplash, Breakfast Bar, S/S Appliances, Overlooking Separate Dining Room With W/O To Large Deck, Perfect For Entertaining And Bbqs. 3 bedrooms & a Full Washroom Encompass the Upper Level. Roof 2021. A/C 2023. Washer, Dryer 2024.Close to Fantastic Schools, Trails & Parks, Transit, Highway, Shopping, Future Laurier University And Much More!Can't Miss this one! (id:49269)
Property Details
|
MLS® Number
|
W12120024 |
|
Property Type
|
Single Family |
|
Community Name
|
1033 - HA Harrison |
|
EquipmentType
|
Water Heater |
|
ParkingSpaceTotal
|
2 |
|
RentalEquipmentType
|
Water Heater |
Building
|
BathroomTotal
|
2 |
|
BedroomsAboveGround
|
3 |
|
BedroomsTotal
|
3 |
|
Appliances
|
Central Vacuum, Dishwasher, Dryer, Microwave, Stove, Washer, Window Coverings, Refrigerator |
|
ConstructionStyleAttachment
|
Attached |
|
CoolingType
|
Central Air Conditioning |
|
ExteriorFinish
|
Brick |
|
FlooringType
|
Ceramic, Hardwood, Carpeted |
|
FoundationType
|
Poured Concrete |
|
HalfBathTotal
|
1 |
|
HeatingFuel
|
Natural Gas |
|
HeatingType
|
Forced Air |
|
StoriesTotal
|
3 |
|
SizeInterior
|
700 - 1100 Sqft |
|
Type
|
Row / Townhouse |
|
UtilityWater
|
Municipal Water |
Parking
Land
|
Acreage
|
No |
|
Sewer
|
Sanitary Sewer |
|
SizeDepth
|
44 Ft ,4 In |
|
SizeFrontage
|
26 Ft ,7 In |
|
SizeIrregular
|
26.6 X 44.4 Ft |
|
SizeTotalText
|
26.6 X 44.4 Ft |
Rooms
| Level |
Type |
Length |
Width |
Dimensions |
|
Second Level |
Dining Room |
3.01 m |
2.89 m |
3.01 m x 2.89 m |
|
Second Level |
Living Room |
4.93 m |
4.14 m |
4.93 m x 4.14 m |
|
Second Level |
Kitchen |
3.99 m |
2.47 m |
3.99 m x 2.47 m |
|
Third Level |
Primary Bedroom |
4.17 m |
3 m |
4.17 m x 3 m |
|
Third Level |
Bedroom 2 |
3.15 m |
2.94 m |
3.15 m x 2.94 m |
|
Third Level |
Bedroom 3 |
2.67 m |
2.57 m |
2.67 m x 2.57 m |
|
Ground Level |
Foyer |
4.93 m |
4.14 m |
4.93 m x 4.14 m |
https://www.realtor.ca/real-estate/28251203/260-wetenhall-landing-milton-ha-harrison-1033-ha-harrison






























