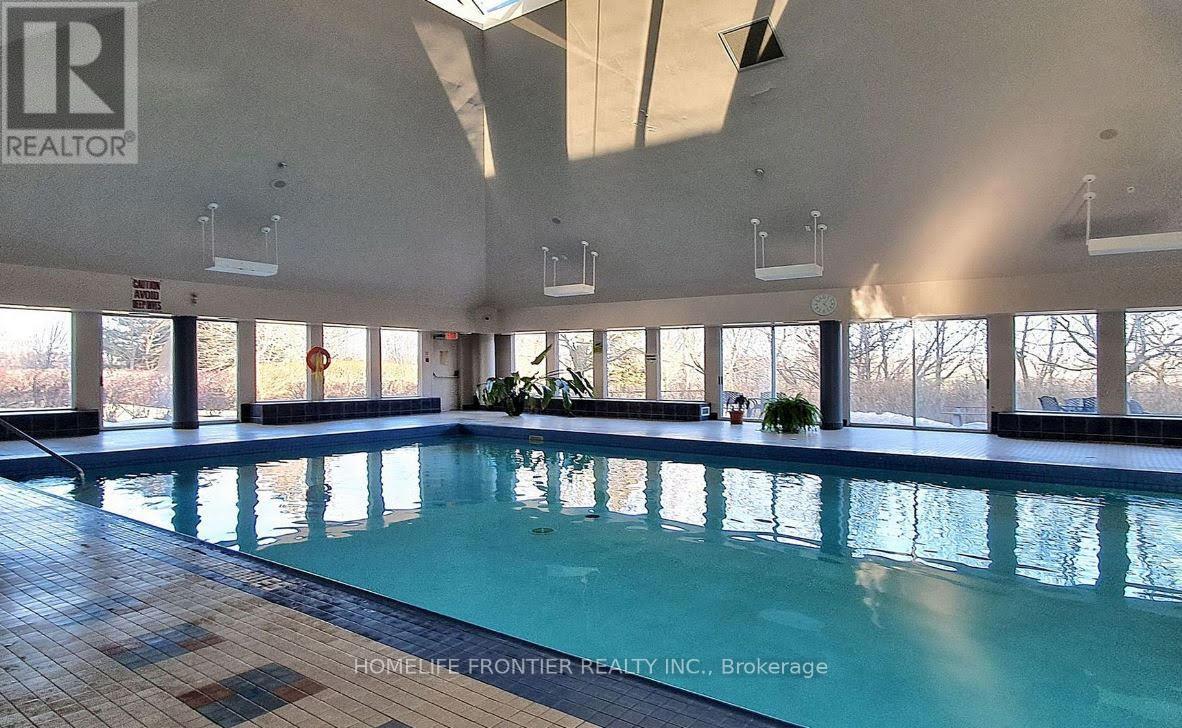2603 - 7 Concorde Place Toronto (Banbury-Don Mills), Ontario M3C 3N4
$505,000Maintenance, Heat, Common Area Maintenance, Insurance, Water
$503 Monthly
Maintenance, Heat, Common Area Maintenance, Insurance, Water
$503 MonthlyThis exceptional one-bedroom condo offers a spacious layout, complemented by a solarium that provides panoramic ravine views from every window. The open-concept living and dining area, combined with floor-to-ceiling windows in the solarium, ensures natural light pours into every corner, creating an airy and bright atmosphere throughout. Conveniently located near the Don Valley Parkway and with a bus stop just steps away, this home offers seamless access to downtown, shopping, dining, transit, and more-everything you need is just minutes away. Included with the property is underground parking for added convenience. Residents can also enjoy a wealth of world-class amenities, including an indoor swimming pool, sauna, gym, tennis court, party room, craft room, squash court, billiard and ping-pong rooms, and a library. With24-hour security, this condo offers the perfect blend of tranquility and convenience, ideal for those seeking a serene yet accessible lifestyle. (id:49269)
Property Details
| MLS® Number | C12029284 |
| Property Type | Single Family |
| Community Name | Banbury-Don Mills |
| AmenitiesNearBy | Public Transit |
| CommunityFeatures | Pet Restrictions |
| EquipmentType | None |
| Features | Wooded Area, Carpet Free, In Suite Laundry |
| ParkingSpaceTotal | 1 |
| RentalEquipmentType | None |
| ViewType | View, City View, Valley View |
Building
| BathroomTotal | 1 |
| BedroomsAboveGround | 1 |
| BedroomsTotal | 1 |
| Amenities | Security/concierge, Exercise Centre, Recreation Centre, Visitor Parking |
| Appliances | Blinds, Dishwasher, Dryer, Microwave, Stove, Washer, Refrigerator |
| CoolingType | Central Air Conditioning |
| ExteriorFinish | Concrete |
| FlooringType | Laminate, Ceramic |
| HeatingFuel | Natural Gas |
| HeatingType | Forced Air |
| SizeInterior | 600 - 699 Sqft |
| Type | Apartment |
Parking
| Underground | |
| Garage |
Land
| Acreage | No |
| LandAmenities | Public Transit |
Rooms
| Level | Type | Length | Width | Dimensions |
|---|---|---|---|---|
| Flat | Living Room | 9.45 m | 3.23 m | 9.45 m x 3.23 m |
| Flat | Dining Room | 9.45 m | 3.23 m | 9.45 m x 3.23 m |
| Flat | Kitchen | 2.62 m | 2.18 m | 2.62 m x 2.18 m |
| Flat | Bedroom | 3.56 m | 2.79 m | 3.56 m x 2.79 m |
| Flat | Bathroom | 2.29 m | 1.68 m | 2.29 m x 1.68 m |
| Flat | Laundry Room | 2.03 m | 1.47 m | 2.03 m x 1.47 m |
Interested?
Contact us for more information

























