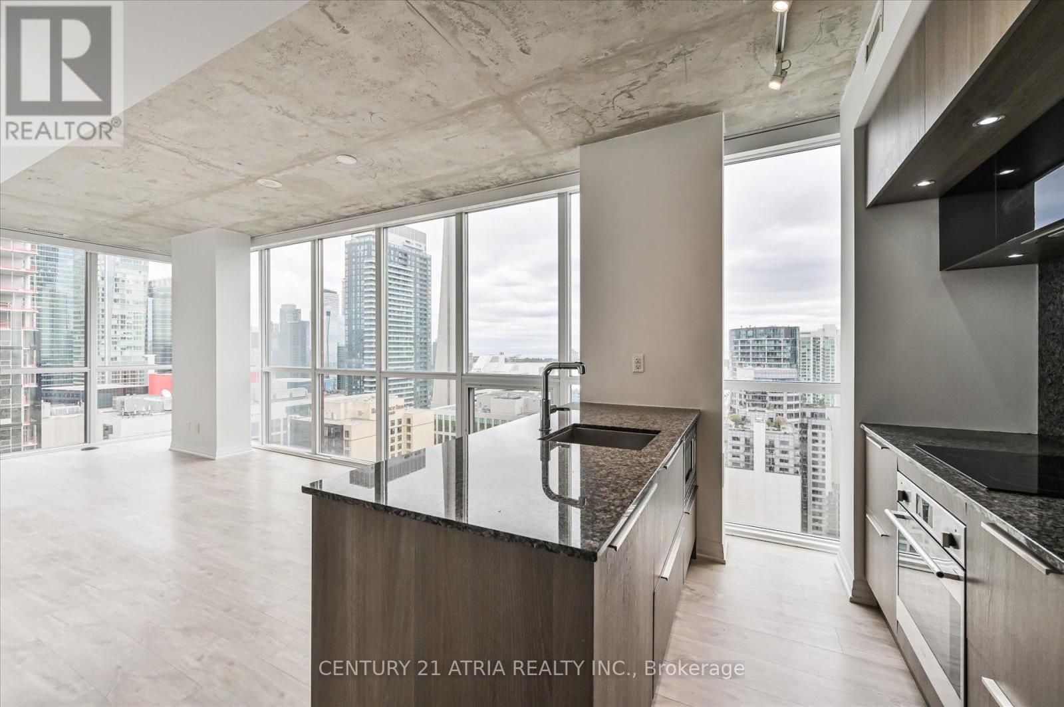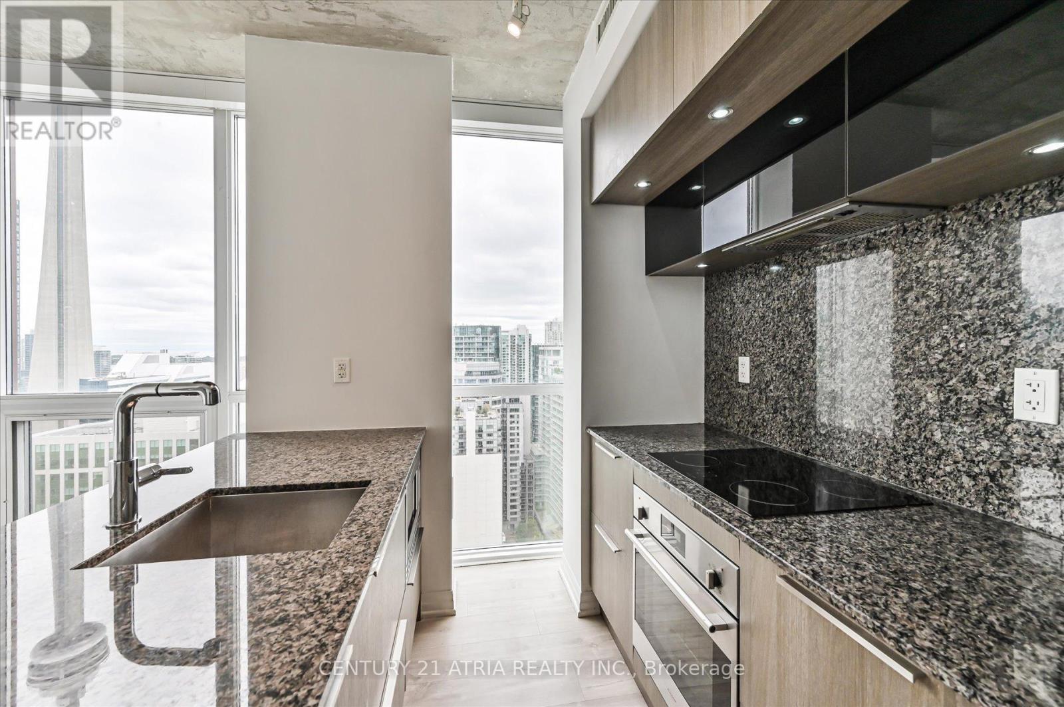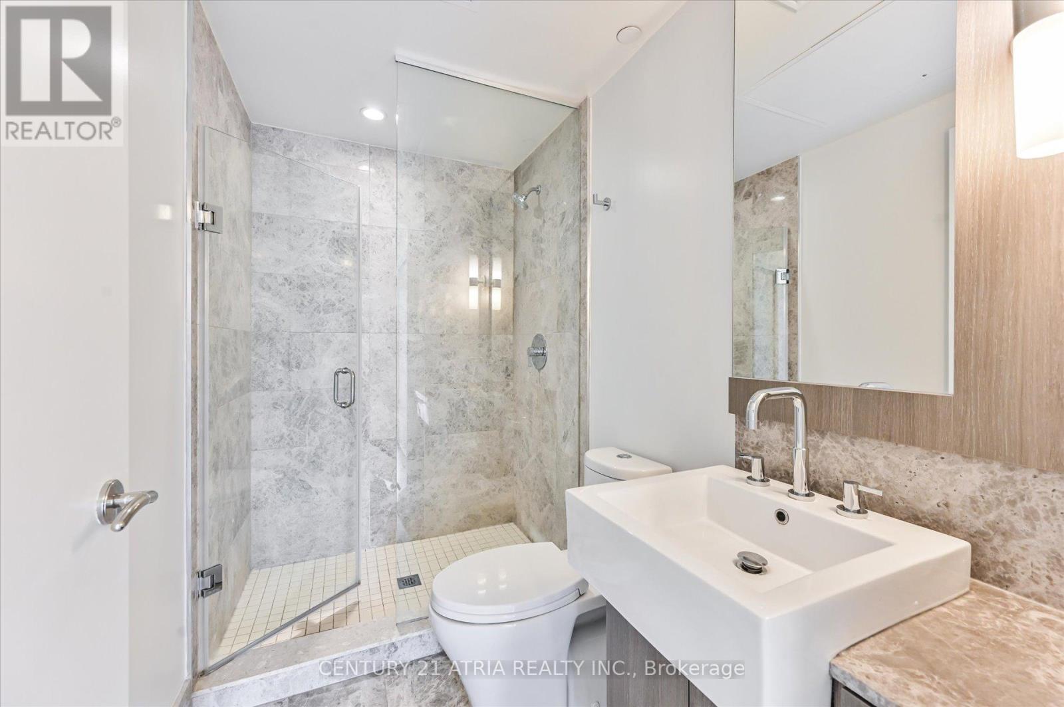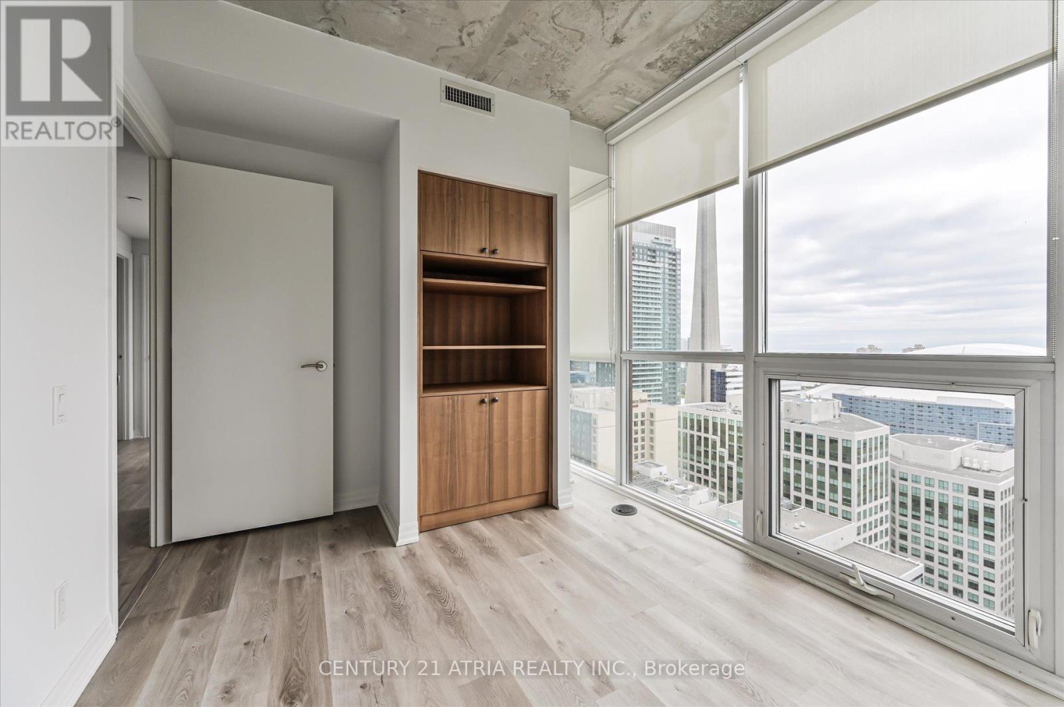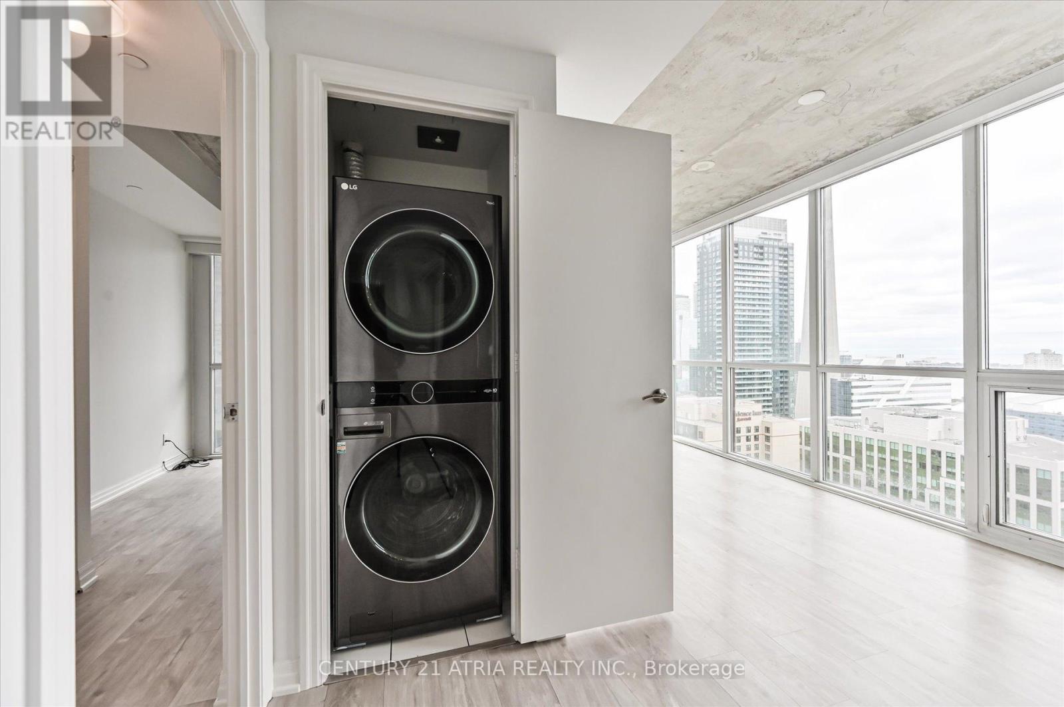416-218-8800
admin@hlfrontier.com
2605 - 88 Blue Jays Way Toronto (Waterfront Communities), Ontario M5V 0L7
2 Bedroom
2 Bathroom
700 - 799 sqft
Indoor Pool
Central Air Conditioning
Forced Air
$3,800 Monthly
Glamorous and seductive, this two bedroom two bathroom corner residence offers a breathtaking view of the Toronto skyline. Floor to ceiling windows with 9' industrial concrete ceilings throughout. Recently completely renovated with brand new flooring and conveniently located right above Toronto's entertainment district providing a unique medley of the best in design, art, food, music and culture. Luxury amenities include rooftop lounge, 24 hour concierge and infinity pool. Gym, restaurants, cafe, and room service from Bisha Hotel available directly at additional costs. (id:49269)
Property Details
| MLS® Number | C12191407 |
| Property Type | Single Family |
| Community Name | Waterfront Communities C1 |
| AmenitiesNearBy | Hospital, Park, Public Transit |
| CommunityFeatures | Pet Restrictions |
| Features | Balcony, Carpet Free |
| ParkingSpaceTotal | 1 |
| PoolType | Indoor Pool |
| ViewType | View |
Building
| BathroomTotal | 2 |
| BedroomsAboveGround | 2 |
| BedroomsTotal | 2 |
| Amenities | Security/concierge, Recreation Centre |
| Appliances | Oven - Built-in, Blinds, Dishwasher, Dryer, Hood Fan, Microwave, Stove, Washer, Refrigerator |
| CoolingType | Central Air Conditioning |
| ExteriorFinish | Concrete |
| FlooringType | Laminate |
| HeatingFuel | Natural Gas |
| HeatingType | Forced Air |
| SizeInterior | 700 - 799 Sqft |
| Type | Apartment |
Parking
| Underground | |
| Garage |
Land
| Acreage | No |
| LandAmenities | Hospital, Park, Public Transit |
Rooms
| Level | Type | Length | Width | Dimensions |
|---|---|---|---|---|
| Main Level | Kitchen | 3.55 m | 3.99 m | 3.55 m x 3.99 m |
| Main Level | Living Room | 6.98 m | 2.88 m | 6.98 m x 2.88 m |
| Main Level | Dining Room | 6.98 m | 2.88 m | 6.98 m x 2.88 m |
| Main Level | Primary Bedroom | 5.09 m | 2.79 m | 5.09 m x 2.79 m |
| Main Level | Bedroom 2 | 3.7 m | 2.78 m | 3.7 m x 2.78 m |
Interested?
Contact us for more information












