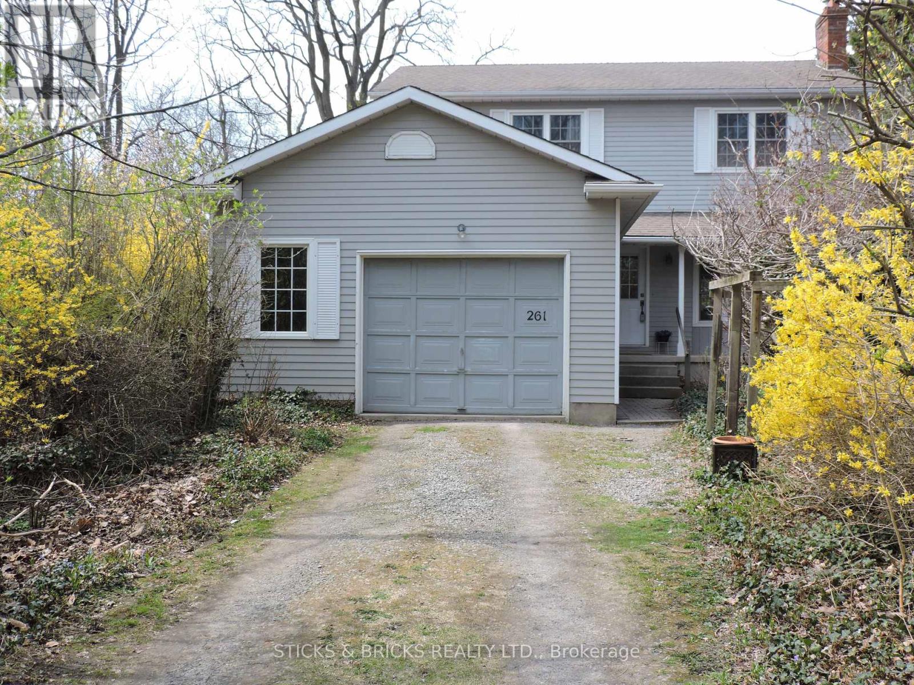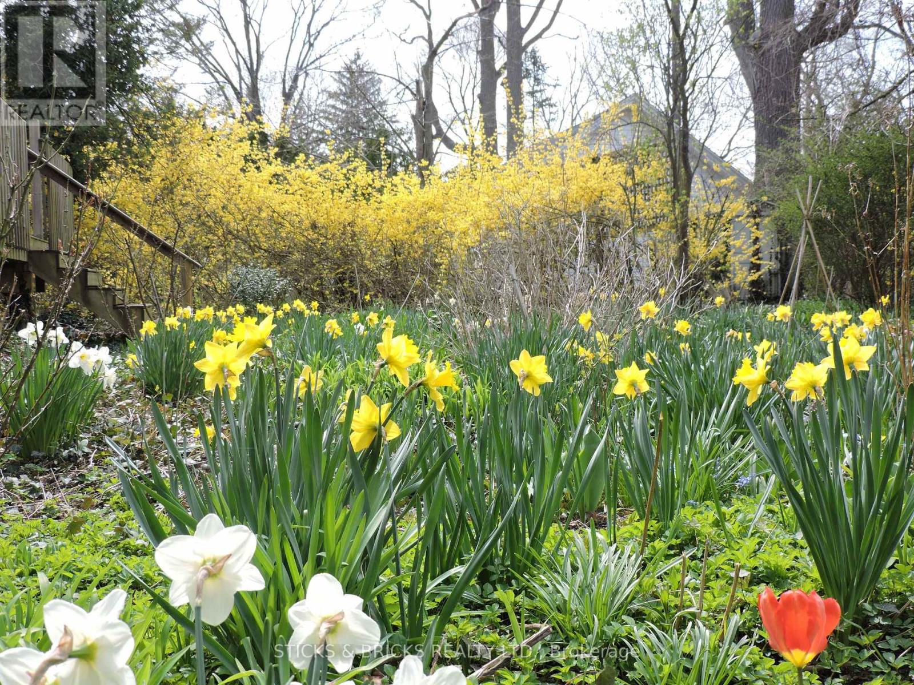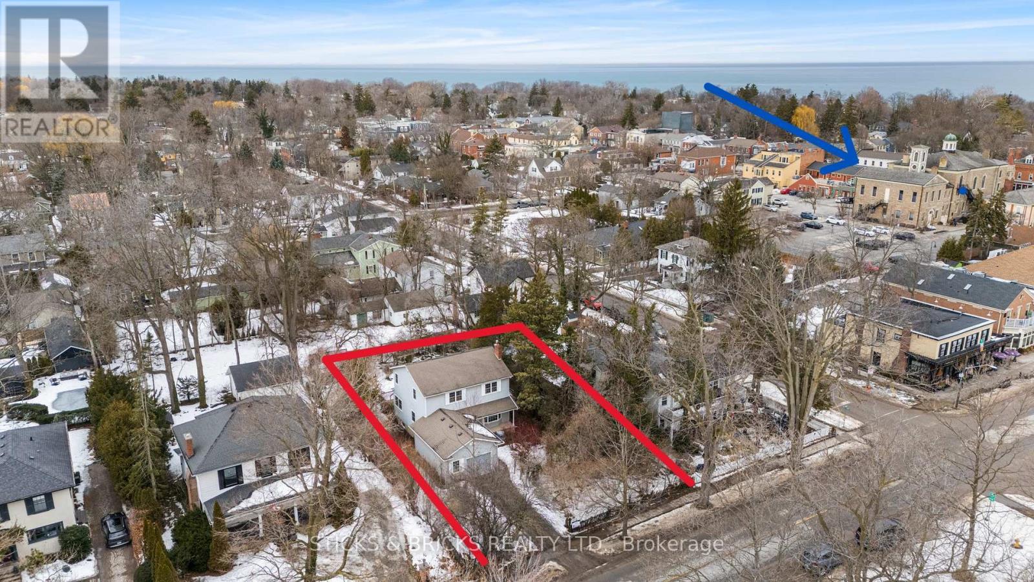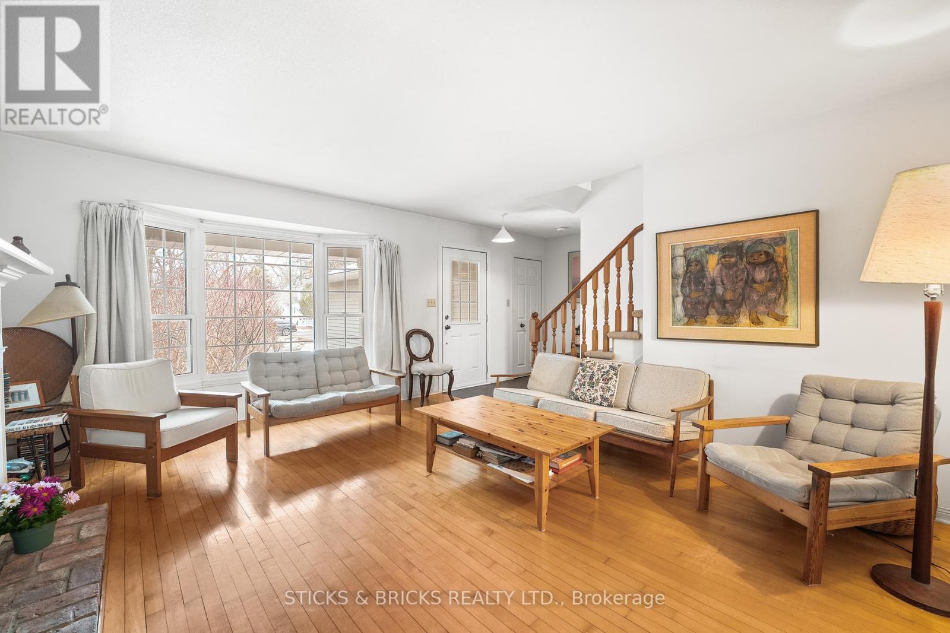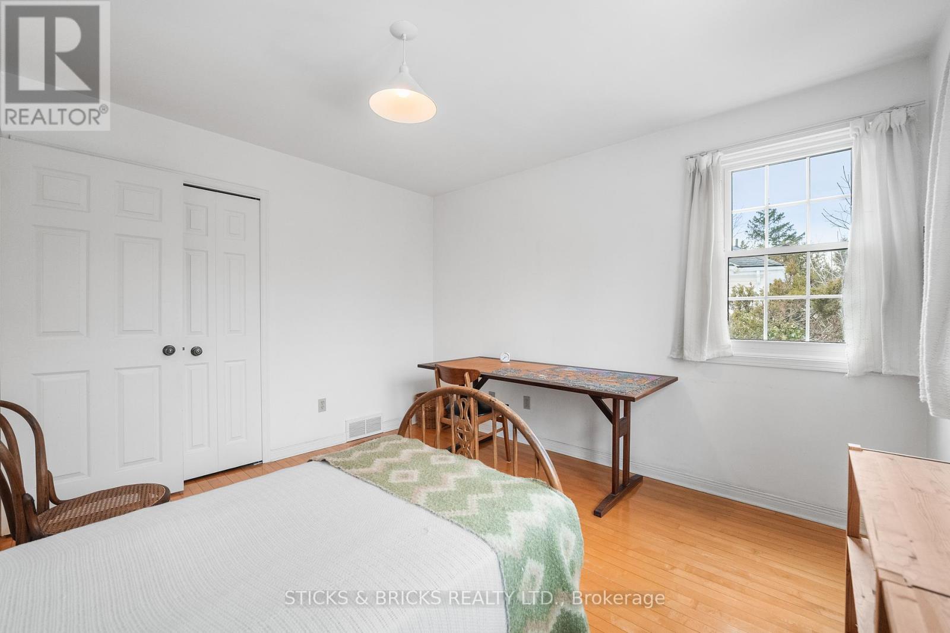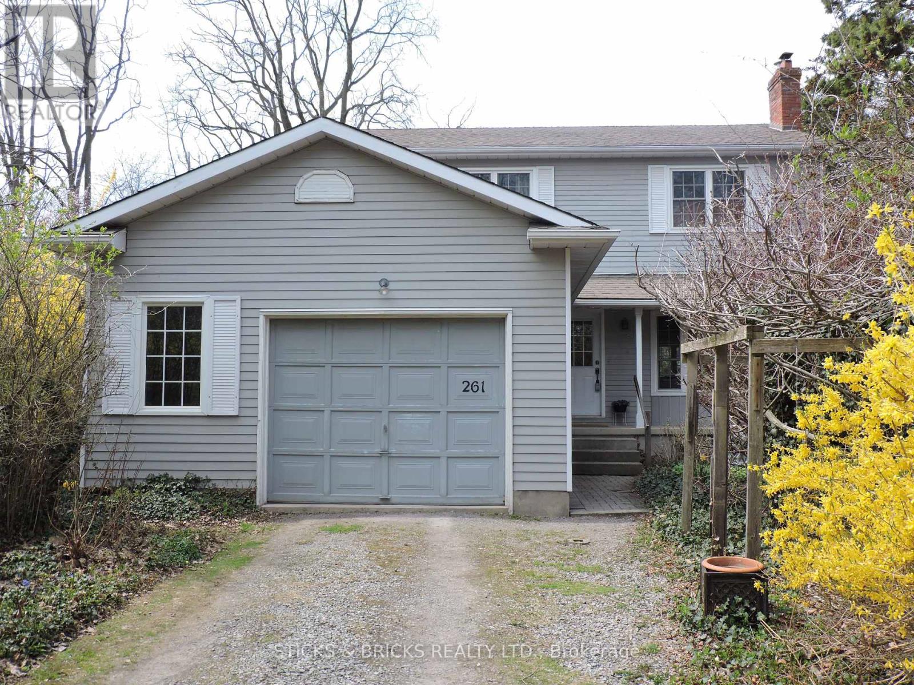4 Bedroom
2 Bathroom
1500 - 2000 sqft
Fireplace
Central Air Conditioning
Forced Air
$1,280,000
There is no better place than Historic Niagara on the Lake, home of the Shaw Festival Theatre, for summer fun. Nestled on a generous 79'X151' lot, this FOUR BEDROOM home is in the heart of the Old Town, steps from everything Niagara on the Lake has to offer. Only minutes from the sandy beach and marina overlooking the Niagara River and located on the popular WINE ROUTE, surrounded by parks and recreation opportunities from biking to golf. This lovingly maintained home has been enjoyed by the original owners since the 1980's and offers a main floor bedroom with PRIVATE BATH plus 3 additional bedrooms on the second level. Cozy up with a good book and bathe in the sunlight streaming through the windows in the SUNROOM or on the deck overlooking the well established English style garden. Boasting hardwood floors throughout, the open concept main living space is great for entertaining. A nice high basement awaits your imagination. Privately tucked away from the street, this home awaits you and is available immediately. (id:49269)
Property Details
|
MLS® Number
|
X12137064 |
|
Property Type
|
Single Family |
|
Community Name
|
101 - Town |
|
AmenitiesNearBy
|
Marina, Park, Place Of Worship |
|
CommunityFeatures
|
Community Centre |
|
Features
|
Conservation/green Belt, Carpet Free |
|
ParkingSpaceTotal
|
3 |
|
Structure
|
Porch, Deck |
Building
|
BathroomTotal
|
2 |
|
BedroomsAboveGround
|
4 |
|
BedroomsTotal
|
4 |
|
Age
|
31 To 50 Years |
|
Amenities
|
Fireplace(s) |
|
Appliances
|
Garage Door Opener Remote(s), Stove, Refrigerator |
|
BasementDevelopment
|
Unfinished |
|
BasementType
|
Full (unfinished) |
|
ConstructionStyleAttachment
|
Detached |
|
CoolingType
|
Central Air Conditioning |
|
ExteriorFinish
|
Vinyl Siding |
|
FireplacePresent
|
Yes |
|
FireplaceTotal
|
1 |
|
FlooringType
|
Hardwood |
|
FoundationType
|
Poured Concrete |
|
HeatingFuel
|
Natural Gas |
|
HeatingType
|
Forced Air |
|
StoriesTotal
|
2 |
|
SizeInterior
|
1500 - 2000 Sqft |
|
Type
|
House |
|
UtilityWater
|
Municipal Water |
Parking
|
Attached Garage
|
|
|
Garage
|
|
|
Tandem
|
|
Land
|
Acreage
|
No |
|
LandAmenities
|
Marina, Park, Place Of Worship |
|
Sewer
|
Sanitary Sewer |
|
SizeDepth
|
152 Ft |
|
SizeFrontage
|
79 Ft ,6 In |
|
SizeIrregular
|
79.5 X 152 Ft |
|
SizeTotalText
|
79.5 X 152 Ft |
|
SurfaceWater
|
River/stream |
|
ZoningDescription
|
Er |
Rooms
| Level |
Type |
Length |
Width |
Dimensions |
|
Second Level |
Bedroom 2 |
7.92 m |
3.74 m |
7.92 m x 3.74 m |
|
Second Level |
Bedroom 3 |
3.39 m |
3.69 m |
3.39 m x 3.69 m |
|
Second Level |
Bedroom 4 |
4.18 m |
3.63 m |
4.18 m x 3.63 m |
|
Second Level |
Bathroom |
2.65 m |
2.13 m |
2.65 m x 2.13 m |
|
Main Level |
Living Room |
4.72 m |
4.21 m |
4.72 m x 4.21 m |
|
Main Level |
Dining Room |
3.78 m |
3.32 m |
3.78 m x 3.32 m |
|
Main Level |
Kitchen |
2.77 m |
3.39 m |
2.77 m x 3.39 m |
|
Main Level |
Eating Area |
3.39 m |
3.39 m |
3.39 m x 3.39 m |
|
Main Level |
Bedroom |
4.18 m |
2.7 m |
4.18 m x 2.7 m |
Utilities
|
Electricity
|
Installed |
|
Sewer
|
Installed |
https://www.realtor.ca/real-estate/28287940/261-king-street-niagara-on-the-lake-town-101-town

