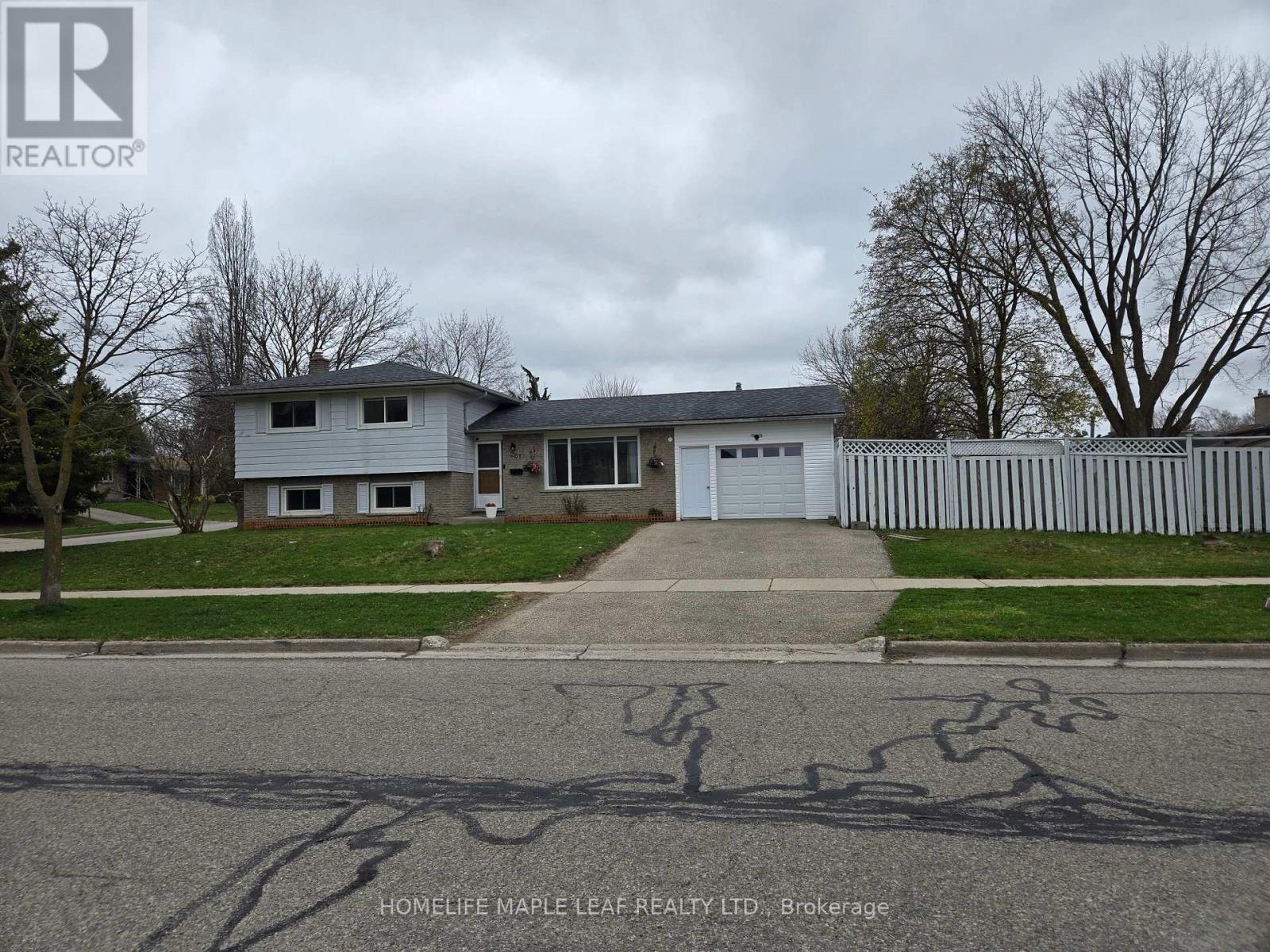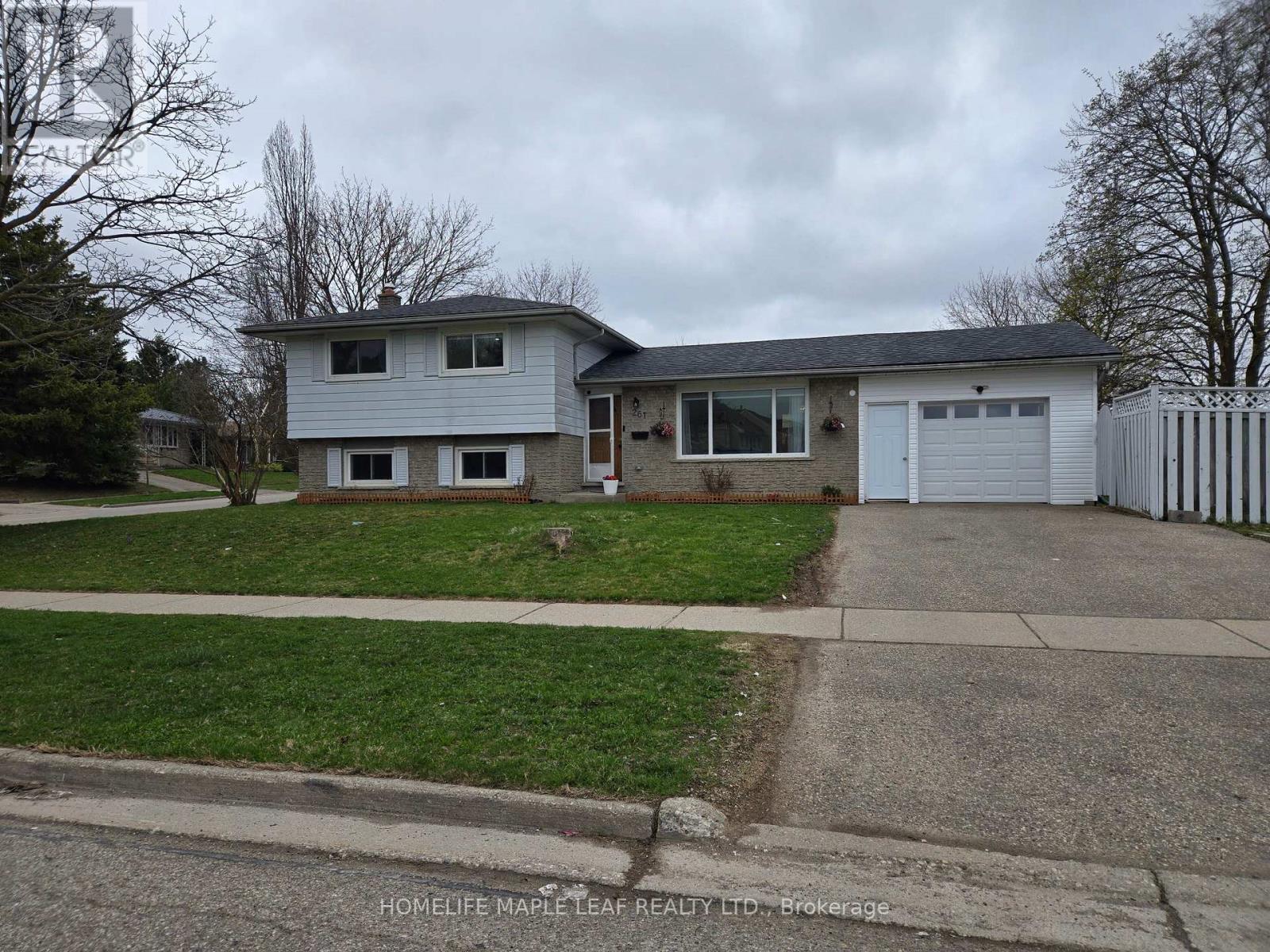416-218-8800
admin@hlfrontier.com
261 Overlea Drive Kitchener, Ontario N2M 1T7
4 Bedroom
2 Bathroom
700 - 1100 sqft
Central Air Conditioning
Forced Air
$799,000
Great Start Home, very Well maintained, excellent location, Close to Highways, Stores, Hospital with all other amenities and transportation. Large upgraded eat in kitchen and private fenced backyard. Kitchen upgraded in 2022, Quartz countertop, backsplash, new cabinets and finished basement in 2022. Lots of Pot lights. Non-retrofitted Basement. (id:49269)
Property Details
| MLS® Number | X12128812 |
| Property Type | Single Family |
| Features | Sump Pump |
| ParkingSpaceTotal | 5 |
Building
| BathroomTotal | 2 |
| BedroomsAboveGround | 3 |
| BedroomsBelowGround | 1 |
| BedroomsTotal | 4 |
| Age | 51 To 99 Years |
| Appliances | Water Meter, Water Softener, Dishwasher, Dryer, Garage Door Opener, Stove, Washer, Window Coverings, Refrigerator |
| BasementDevelopment | Finished |
| BasementType | N/a (finished) |
| ConstructionStyleAttachment | Detached |
| ConstructionStyleSplitLevel | Sidesplit |
| CoolingType | Central Air Conditioning |
| ExteriorFinish | Brick, Vinyl Siding |
| FoundationType | Concrete |
| HeatingFuel | Natural Gas |
| HeatingType | Forced Air |
| SizeInterior | 700 - 1100 Sqft |
| Type | House |
| UtilityWater | Municipal Water |
Parking
| Garage |
Land
| Acreage | No |
| Sewer | Sanitary Sewer |
| SizeDepth | 60 Ft ,1 In |
| SizeFrontage | 115 Ft ,2 In |
| SizeIrregular | 115.2 X 60.1 Ft |
| SizeTotalText | 115.2 X 60.1 Ft |
| ZoningDescription | Residential |
Rooms
| Level | Type | Length | Width | Dimensions |
|---|---|---|---|---|
| Basement | Bedroom 4 | 5.85 m | 5 m | 5.85 m x 5 m |
| Upper Level | Bedroom | 4.26 m | 3.26 m | 4.26 m x 3.26 m |
| Upper Level | Bedroom 2 | 3.29 m | 3.01 m | 3.29 m x 3.01 m |
| Upper Level | Bedroom 3 | 3.26 m | 3.26 m | 3.26 m x 3.26 m |
| Ground Level | Living Room | 5.97 m | 3.29 m | 5.97 m x 3.29 m |
| Ground Level | Kitchen | 6 m | 2.8 m | 6 m x 2.8 m |
https://www.realtor.ca/real-estate/28269841/261-overlea-drive-kitchener
Interested?
Contact us for more information













