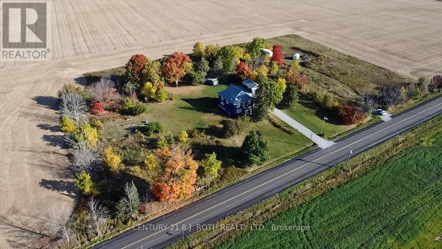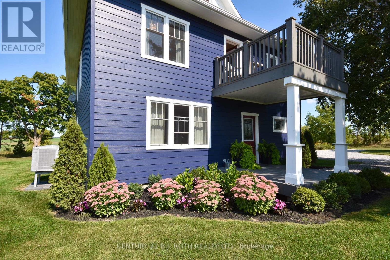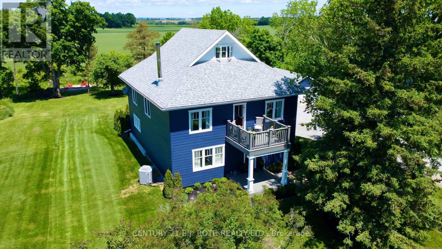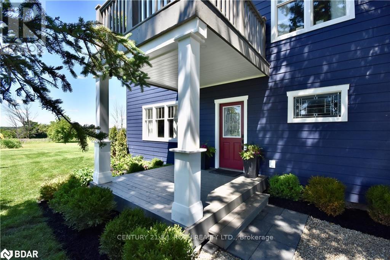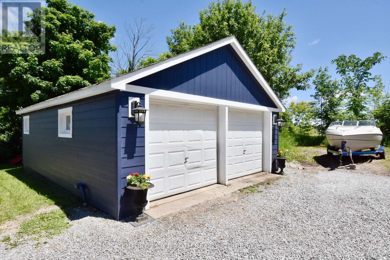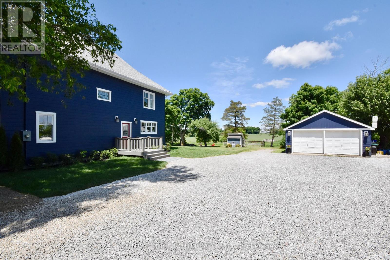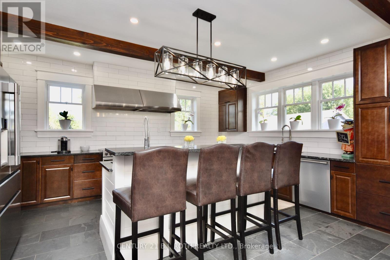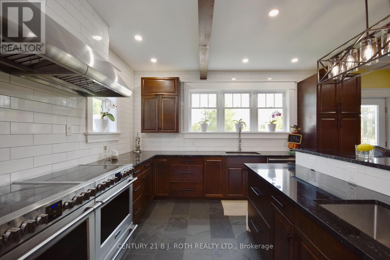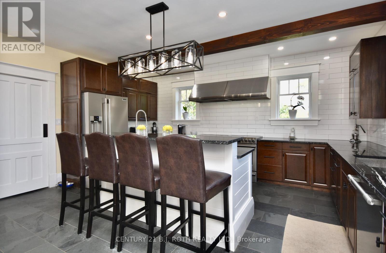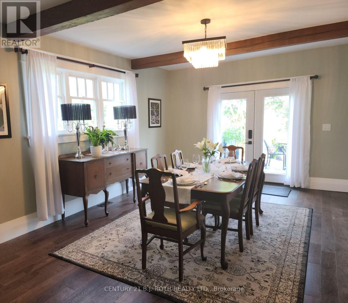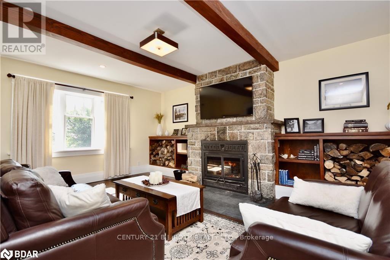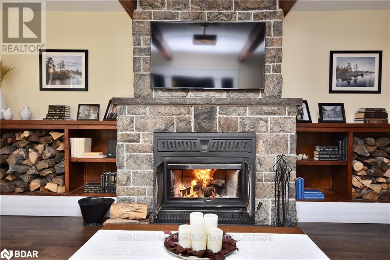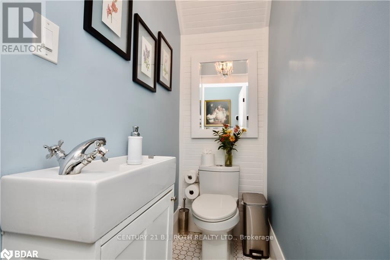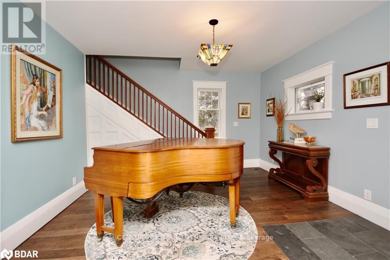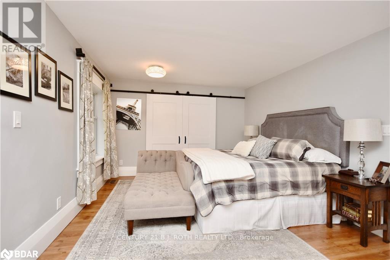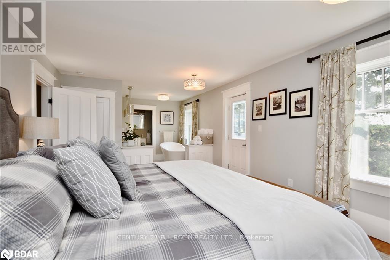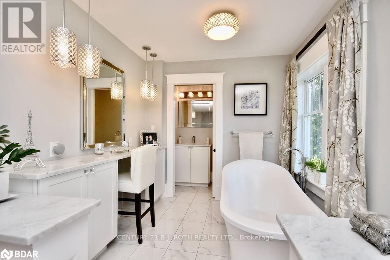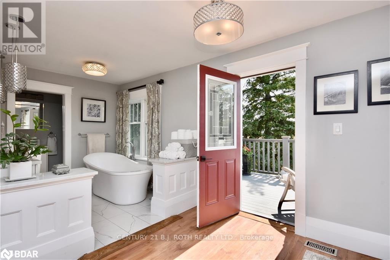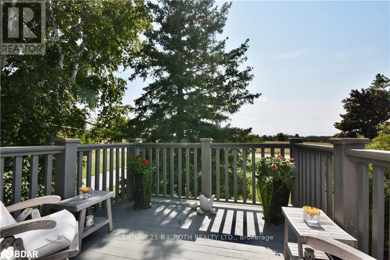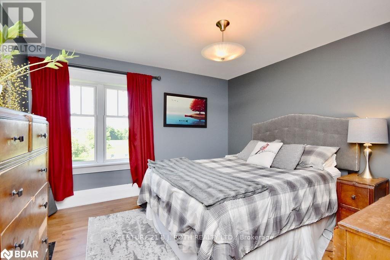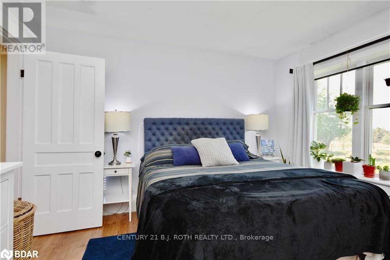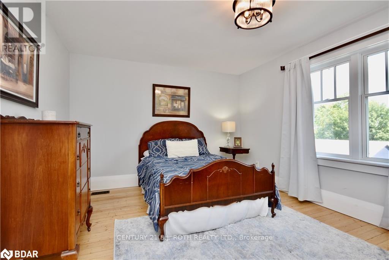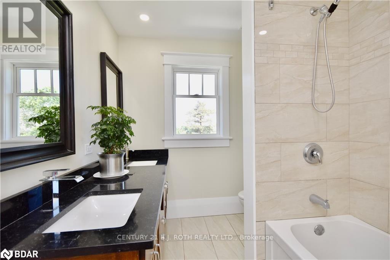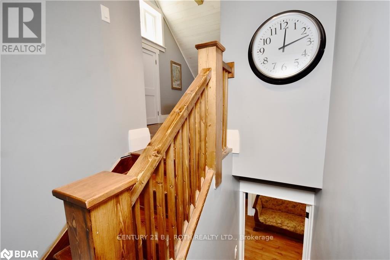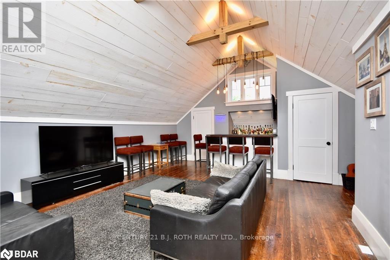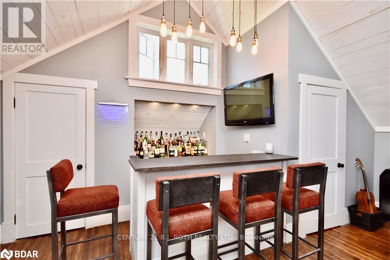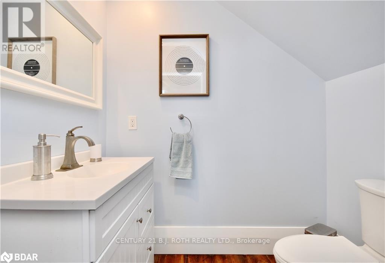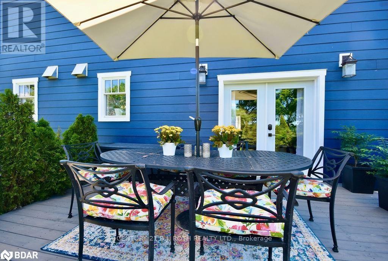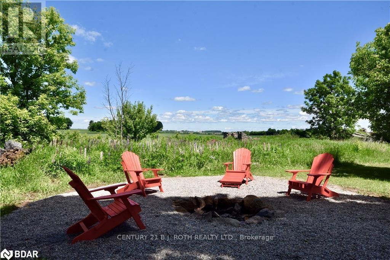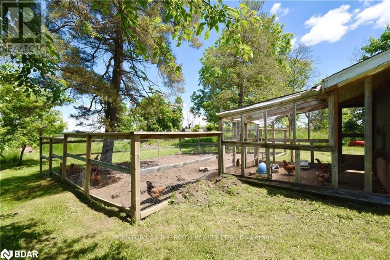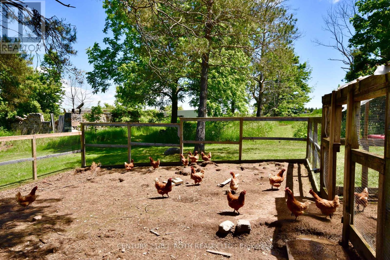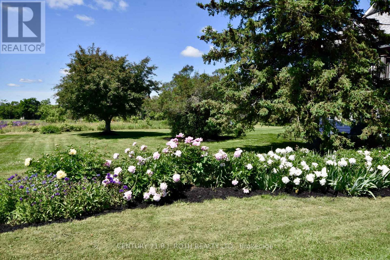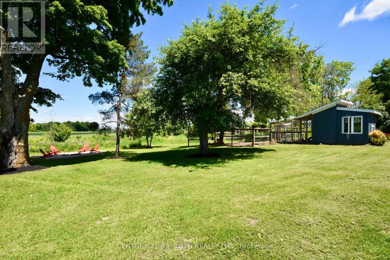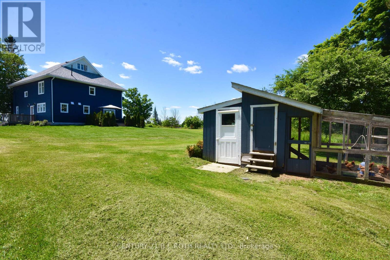4 Bedroom
4 Bathroom
Fireplace
Central Air Conditioning
Heat Pump
Acreage
Landscaped
$1,849,900
This unique property is zoned AG which means you can add a secondary house and/or business. The secondary driveway is already installed. The property is 5 square acres backing onto hundreds of acres of farmland. The ultimate in privacy, just 40 minutes from GTA, 5 minutes from the 400 & close to the GO train. Retreat to the country while being close to all the amenities. Walk to the quaint village of Stroud, 5 minutes to Costco & Park Place Shopping. Just ten minutes to beautiful Lake Simcoe & all its public beaches. Enjoy the 5 acres of tranquility surrounded by mature hardwoods and a variety of fruit trees. The panoramic view over hundreds of acres of farmland perfects the ideal setting. This beautiful contemporary Farmhouse has been completely renovated with no expense spared & features all the luxuries of modern day living. Featuring 4 bedrooms & 4 baths with laundry situated on the bedroom floor for ultimate convenience. Entertain in the dream kitchen with KitchenAid professional appliances & dual workstations. Heated slate floors with granite counters & solid wood cabinetry add to the country charm. The breakfast bar is awesome for childrens homework as well as entertaining. The main floor features a private dining room with pocket doors to seclude the space and cafe doors leading to outside dining. Douglas Fir structural beams throughout add an old-world charm to the main living area & the Muskoka inspired wood burning fireplace in the living room is perfect for cooler nights. Relax on the private balcony from the Primary suite while taking in the morning sunrise & tranquil starry evenings. The third floor Loft is the ultimate in entertainment featuring 15 foot vaulted ceilings, full wet bar & private bathroom creating the perfect space for making family memories & gathering with friends. So much room to grow this home is located close to all of life's needs with enough space for sanctuary only 40 mins to the city. There is nothing like it on todays market! (id:49269)
Property Details
|
MLS® Number
|
N8317260 |
|
Property Type
|
Single Family |
|
Community Name
|
Rural Innisfil |
|
Amenities Near By
|
Park, Schools |
|
Community Features
|
School Bus |
|
Parking Space Total
|
12 |
Building
|
Bathroom Total
|
4 |
|
Bedrooms Above Ground
|
4 |
|
Bedrooms Total
|
4 |
|
Appliances
|
Dishwasher, Dryer, Refrigerator, Stove, Washer |
|
Basement Development
|
Unfinished |
|
Basement Type
|
Full (unfinished) |
|
Construction Style Attachment
|
Detached |
|
Cooling Type
|
Central Air Conditioning |
|
Fireplace Present
|
Yes |
|
Foundation Type
|
Stone |
|
Heating Type
|
Heat Pump |
|
Stories Total
|
3 |
|
Type
|
House |
Parking
Land
|
Acreage
|
Yes |
|
Land Amenities
|
Park, Schools |
|
Landscape Features
|
Landscaped |
|
Sewer
|
Septic System |
|
Size Irregular
|
532.88 X 412.29 Ft |
|
Size Total Text
|
532.88 X 412.29 Ft|5 - 9.99 Acres |
Rooms
| Level |
Type |
Length |
Width |
Dimensions |
|
Second Level |
Bedroom |
4.11 m |
3.6 m |
4.11 m x 3.6 m |
|
Second Level |
Bedroom |
3.7 m |
3.68 m |
3.7 m x 3.68 m |
|
Second Level |
Bedroom |
3.55 m |
4.19 m |
3.55 m x 4.19 m |
|
Second Level |
Bedroom |
3.55 m |
3.68 m |
3.55 m x 3.68 m |
|
Third Level |
Loft |
7.11 m |
6.05 m |
7.11 m x 6.05 m |
|
Main Level |
Living Room |
4.75 m |
5.91 m |
4.75 m x 5.91 m |
|
Main Level |
Sitting Room |
4.19 m |
4.54 m |
4.19 m x 4.54 m |
|
Main Level |
Kitchen |
5.23 m |
5.69 m |
5.23 m x 5.69 m |
https://www.realtor.ca/real-estate/26864083/2612-10th-line-innisfil-rural-innisfil

