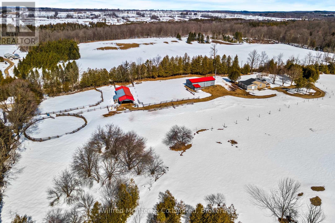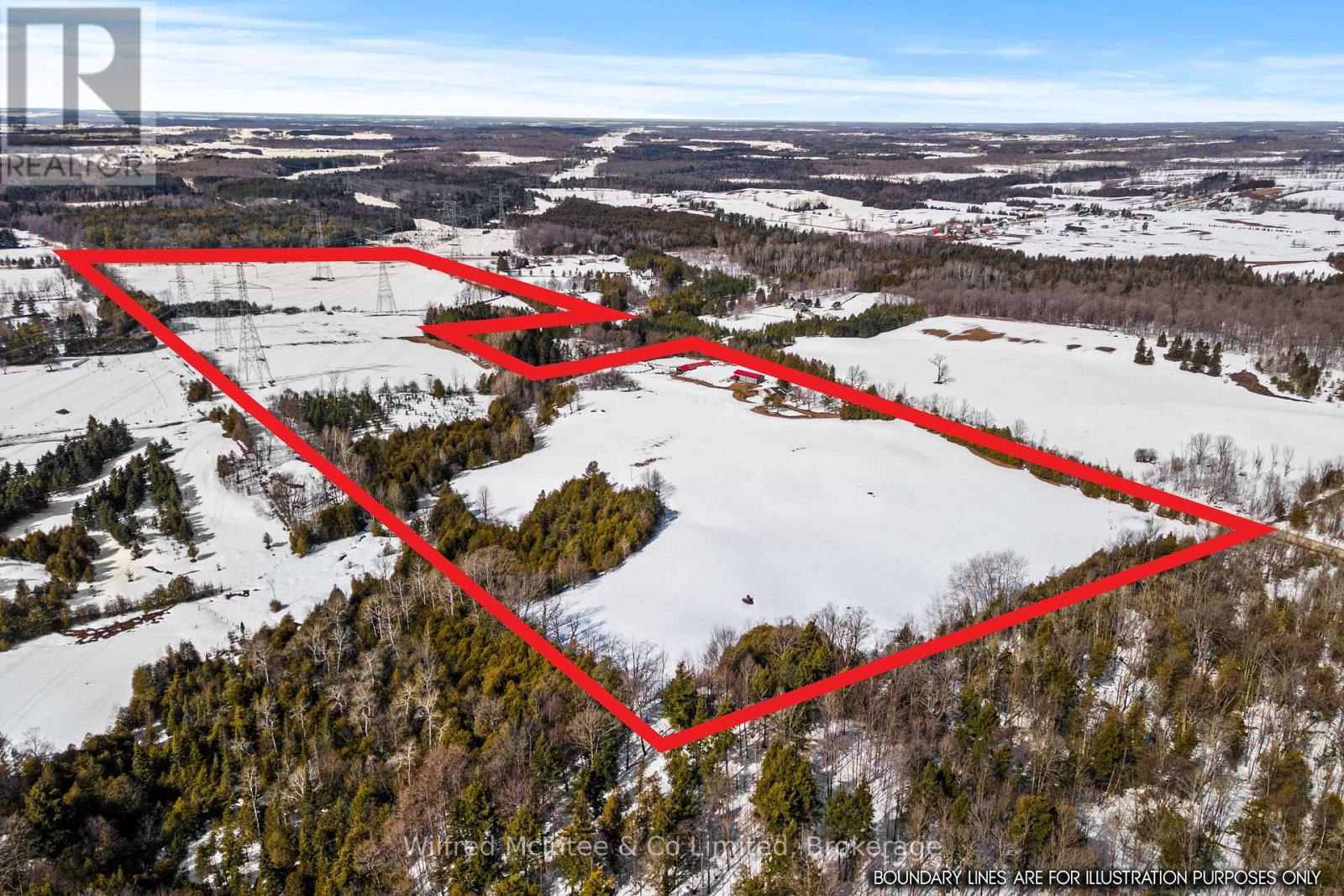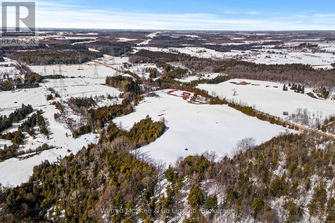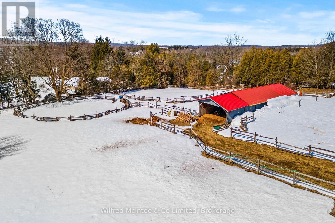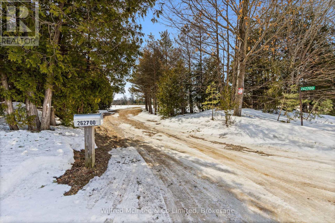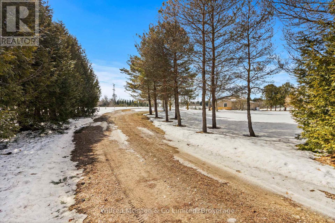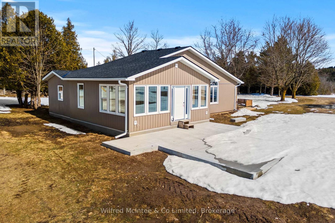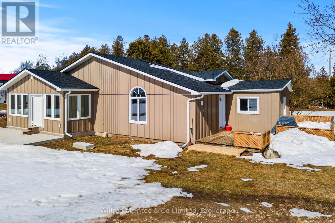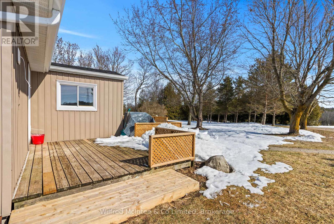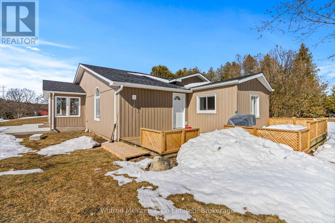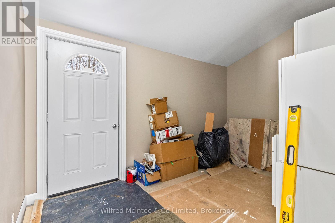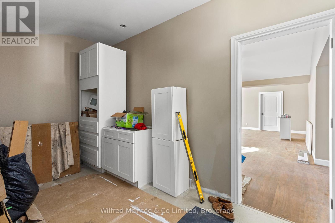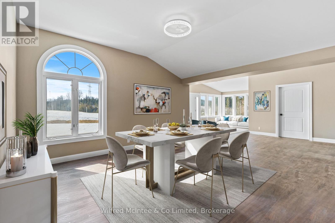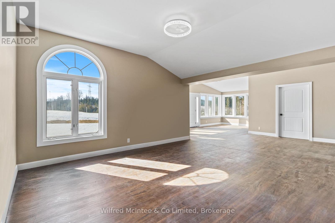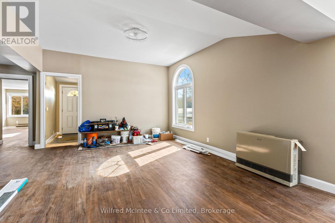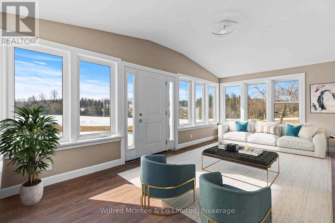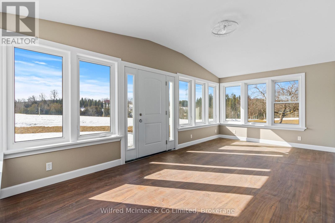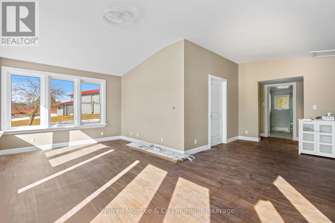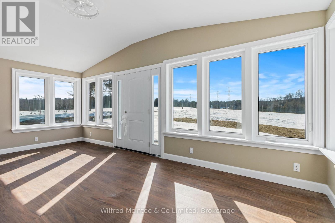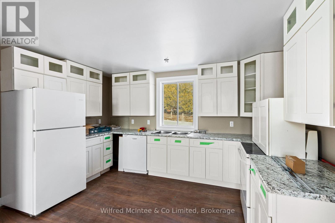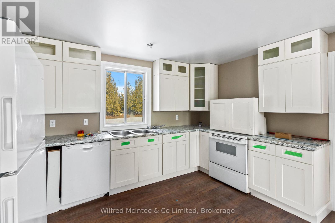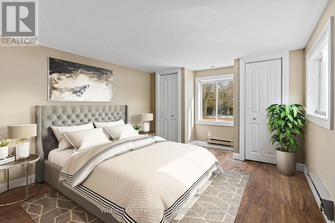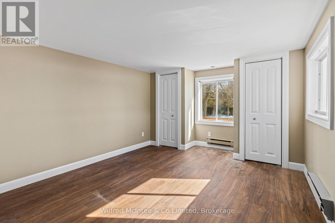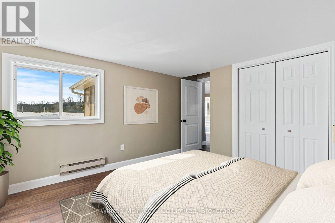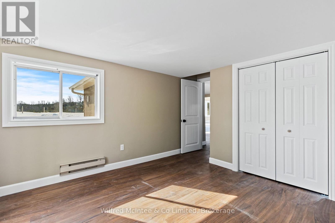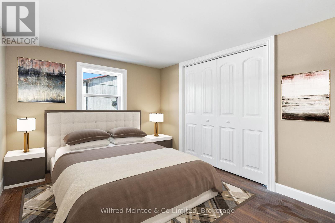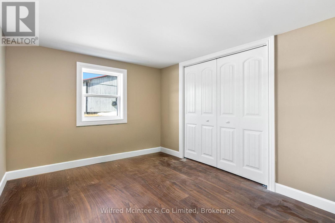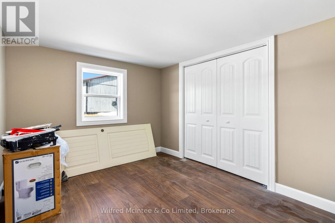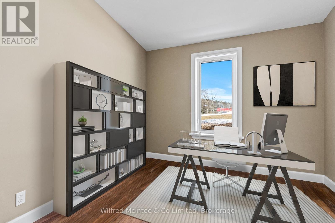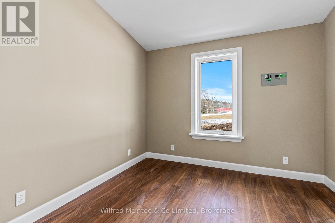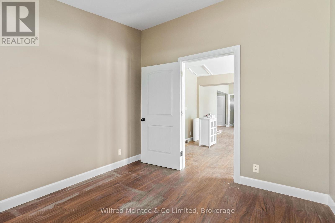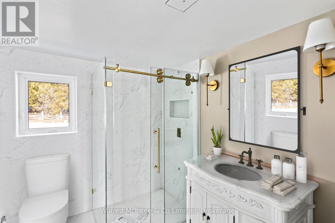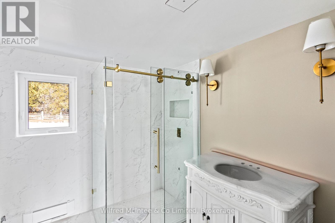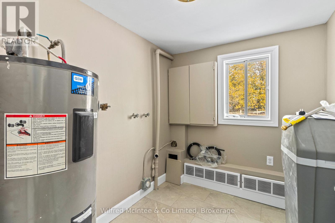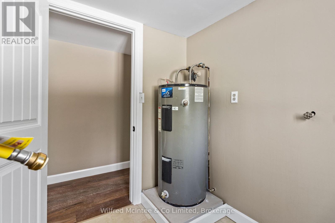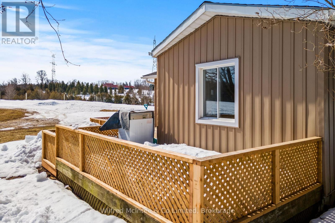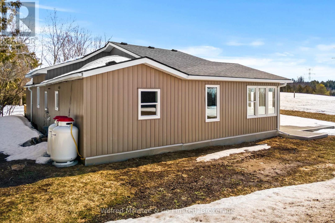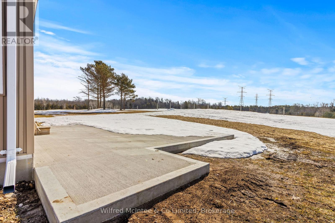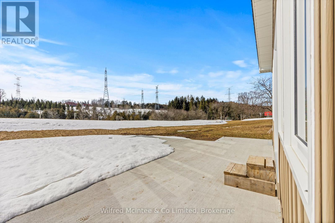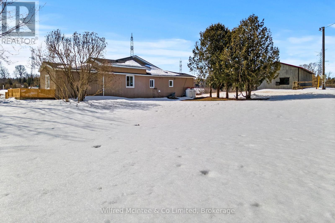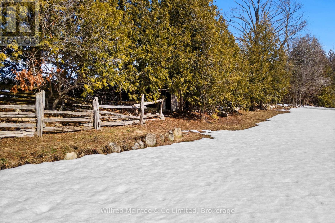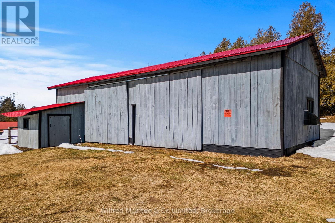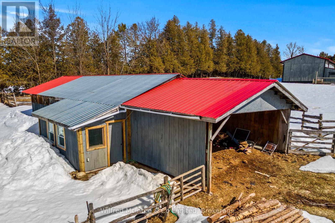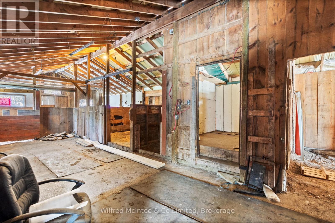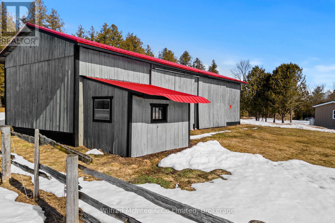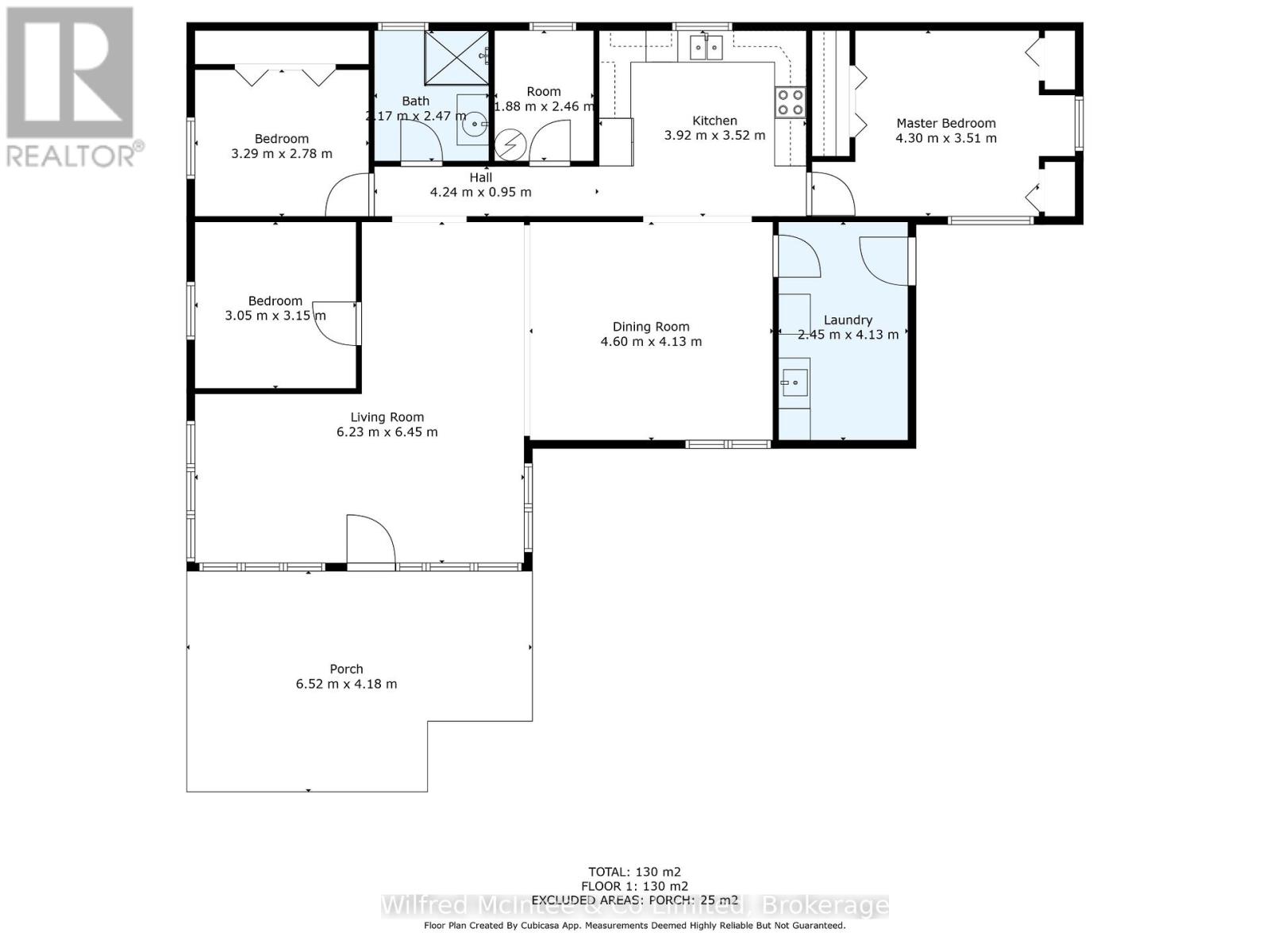3 Bedroom
1 Bathroom
1100 - 1500 sqft
Bungalow
Other
Acreage
$1,300,000
Must-See Farm Property of 45 Acres with 30 workable.Your dream escape, Just a short drive from Kitchener, Waterloo, Guelph and Toronto. Located in peaceful Varney, just outside Durham, Ontario, this 45-acre property offers the perfect blend of nature, comfort, and adventure. The home features new 2024 windows, doors, roof, kitchen, and a cement patio. The 1400 sq.ft. 3-bedroom, 1-bathroom layout includes a spacious primary bedroom and cozy warmth from a Rinnai 38400 BTU propane wall heater and a window ac unit. Harriston loam with sandy soil around the house. There is a 4 paddock horse barn making this an ideal property for equestrians. The land also features scenic rolling hills, ATV trails, and a hay barn with attached garage, chicken coop, and workshop. A creek runs through the property, adding to the serene natural beauty. Previously part of "Outdoor Adventures ATV Tours," the land offers endless outdoor recreation. Farm can be leased if required. The property also has a second driveway near the westerly field, providing a separate entrance and potential for future development. A cement level patio has been laid for a BBQ or hot tub, and a drilled well ensures a reliable water source. Just 1 hour from Kitchener-Waterloo or Guelph, and 15 minutes from Mount Forest, Varney offers a peaceful retreat with easy access to city amenities.The motivated seller is pricing this property to sell. Dont miss this rare opportunity to own 45 acres of privacy, 30 acres of workable land, and peaceful living. 262700 Varney Road, Durham, ON. N0G 1R0Your dream property awaits! Home was virtually staged. (id:49269)
Property Details
|
MLS® Number
|
X12030447 |
|
Property Type
|
Single Family |
|
Community Name
|
West Grey |
|
EquipmentType
|
Propane Tank |
|
Features
|
Wooded Area, Irregular Lot Size, Rolling, Partially Cleared, Tiled, Open Space, Lane, Lighting, Dry, Carpet Free |
|
ParkingSpaceTotal
|
20 |
|
RentalEquipmentType
|
Propane Tank |
|
Structure
|
Paddocks/corralls, Barn, Outbuilding, Paddocks/corralls, Workshop, Barn |
Building
|
BathroomTotal
|
1 |
|
BedroomsAboveGround
|
3 |
|
BedroomsTotal
|
3 |
|
Age
|
51 To 99 Years |
|
Appliances
|
Water Heater, Dryer, Stove, Washer, Refrigerator |
|
ArchitecturalStyle
|
Bungalow |
|
ConstructionStyleAttachment
|
Detached |
|
ExteriorFinish
|
Vinyl Siding |
|
FireProtection
|
Smoke Detectors |
|
FoundationType
|
Unknown |
|
HeatingFuel
|
Propane |
|
HeatingType
|
Other |
|
StoriesTotal
|
1 |
|
SizeInterior
|
1100 - 1500 Sqft |
|
Type
|
House |
|
UtilityWater
|
Drilled Well |
Parking
Land
|
Acreage
|
Yes |
|
FenceType
|
Fenced Yard |
|
Sewer
|
Septic System |
|
SizeDepth
|
815 Ft |
|
SizeFrontage
|
2500 Ft |
|
SizeIrregular
|
2500 X 815 Ft |
|
SizeTotalText
|
2500 X 815 Ft|25 - 50 Acres |
|
SoilType
|
Loam, Sand |
|
SurfaceWater
|
River/stream |
|
ZoningDescription
|
A1-ne |
Rooms
| Level |
Type |
Length |
Width |
Dimensions |
|
Main Level |
Living Room |
6.23 m |
6.45 m |
6.23 m x 6.45 m |
|
Main Level |
Bedroom 2 |
3.05 m |
3.15 m |
3.05 m x 3.15 m |
|
Main Level |
Bedroom 3 |
3.29 m |
2.78 m |
3.29 m x 2.78 m |
|
Main Level |
Dining Room |
4.6 m |
4.13 m |
4.6 m x 4.13 m |
|
Main Level |
Bathroom |
2.17 m |
2.47 m |
2.17 m x 2.47 m |
|
Main Level |
Kitchen |
3.92 m |
3.52 m |
3.92 m x 3.52 m |
|
Main Level |
Primary Bedroom |
4.3 m |
3.51 m |
4.3 m x 3.51 m |
|
Main Level |
Laundry Room |
2.45 m |
4.13 m |
2.45 m x 4.13 m |
Utilities
https://www.realtor.ca/real-estate/28049327/262700-varney-road-west-grey-west-grey

