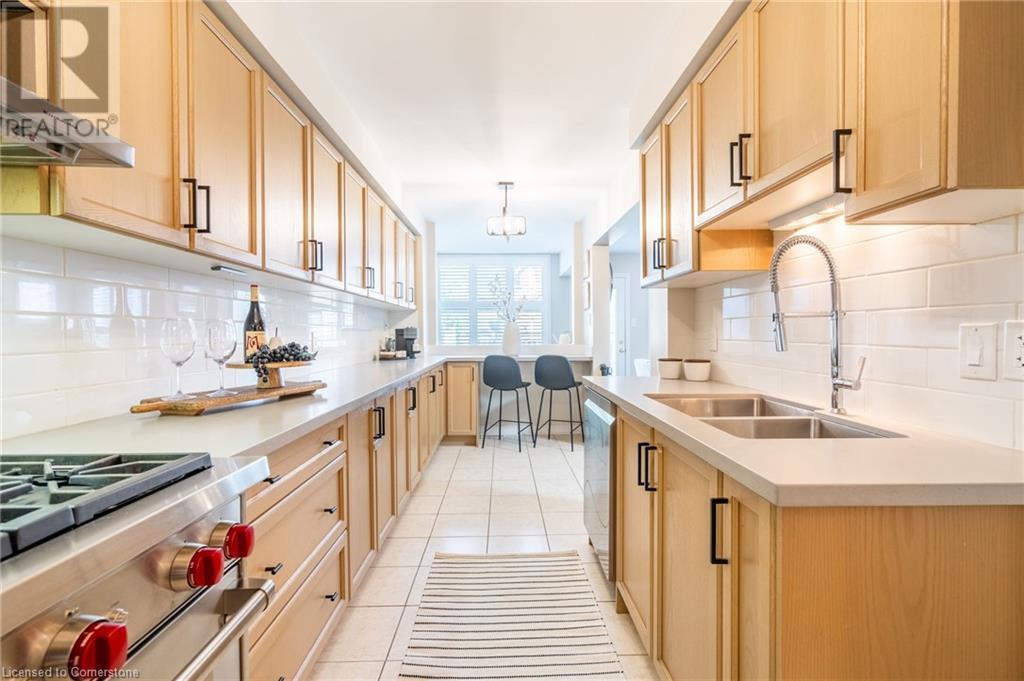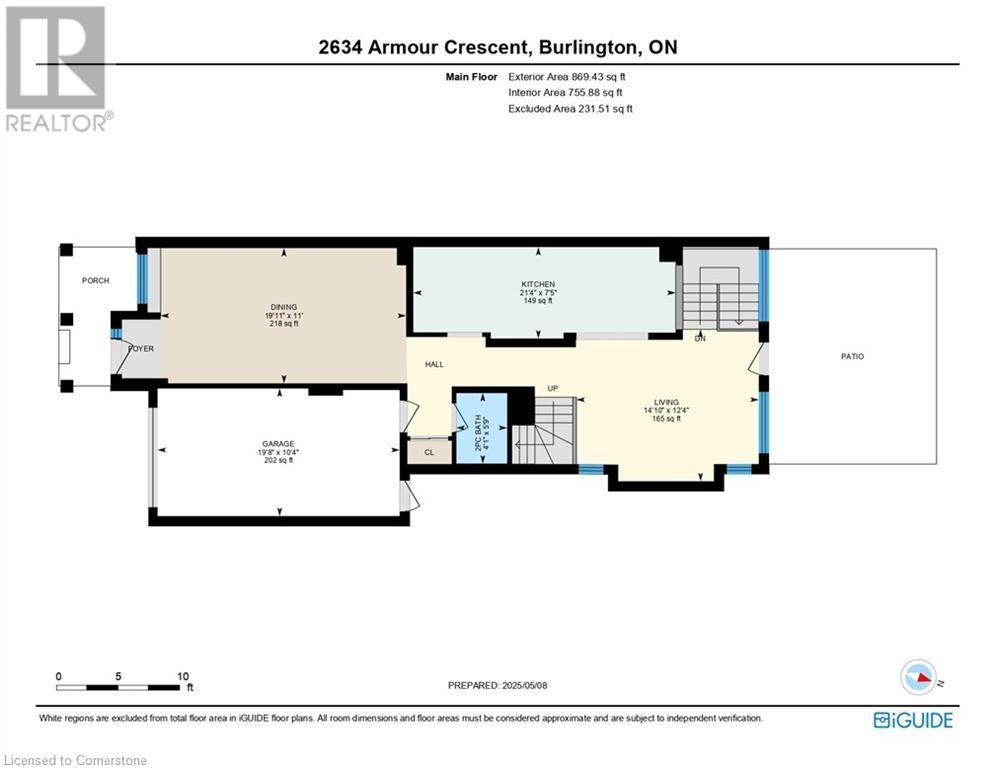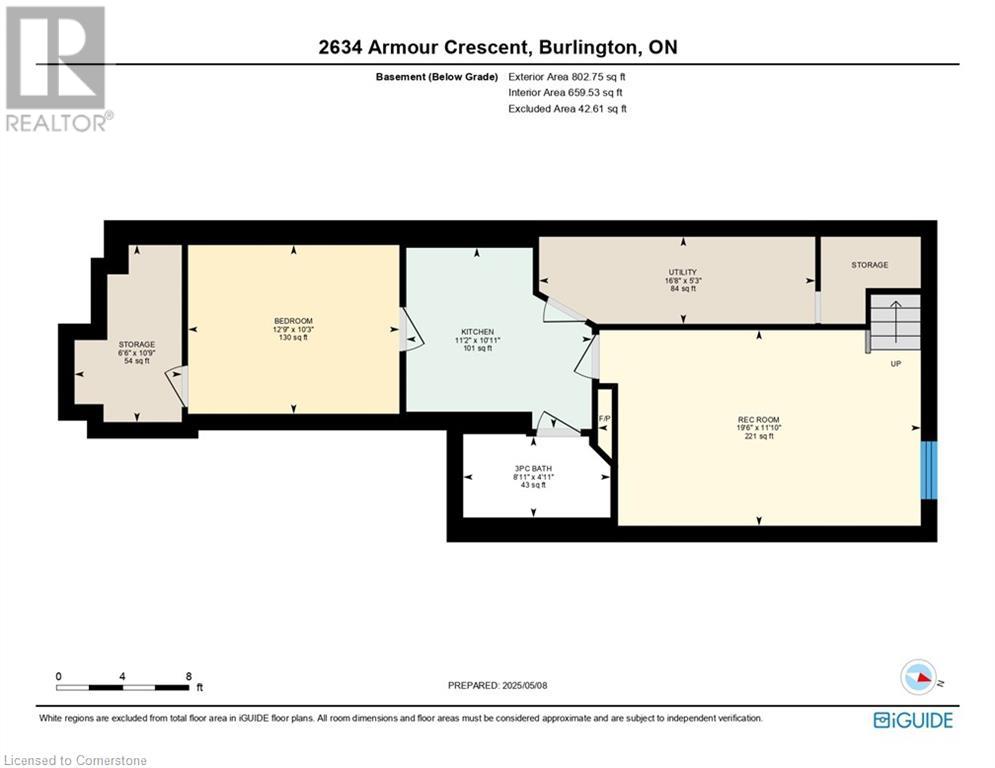2634 Armour Crescent Burlington, Ontario L7M 5B1
$999,000
Welcome to 2634 Armour Crescent - your perfect chance to break free from condo living and step into a spacious, move-in-ready home in Burlington’s desirable Millcroft neighbourhood. This turn-key gem is ideal for first-time buyers or anyone looking to upsize, offering over 2,600 sqft of living space, 3 generous bedrooms, 3.5 bathrooms, a fully finished basement, and a large outdoor space that’s just begging for summer BBQs. Tucked away on a dreamy crescent, this freehold home gives you the peace and quiet you crave, with the convenience you need just minutes from top-rated schools, shopping, major highways, and the Millcroft Golf Club. Whether you’re soaking up the rays in the sizeable backyard, hosting a dinner party, or relaxing downstairs, this home checks every box. Don’t miss your chance to land in one of Burlington’s most sought after communities. (id:49269)
Open House
This property has open houses!
2:00 pm
Ends at:4:00 pm
Property Details
| MLS® Number | 40725164 |
| Property Type | Single Family |
| AmenitiesNearBy | Golf Nearby, Park, Public Transit, Schools, Shopping |
| CommunityFeatures | Community Centre |
| EquipmentType | Water Heater |
| Features | Paved Driveway, Automatic Garage Door Opener |
| ParkingSpaceTotal | 2 |
| RentalEquipmentType | Water Heater |
| Structure | Porch |
Building
| BathroomTotal | 4 |
| BedroomsAboveGround | 3 |
| BedroomsTotal | 3 |
| Appliances | Dishwasher, Dryer, Refrigerator, Washer, Range - Gas, Hood Fan, Window Coverings, Garage Door Opener |
| ArchitecturalStyle | 2 Level |
| BasementDevelopment | Finished |
| BasementType | Full (finished) |
| ConstructedDate | 2004 |
| ConstructionStyleAttachment | Attached |
| CoolingType | Central Air Conditioning |
| ExteriorFinish | Brick Veneer |
| FireplacePresent | Yes |
| FireplaceTotal | 1 |
| FoundationType | Poured Concrete |
| HalfBathTotal | 1 |
| HeatingFuel | Natural Gas |
| HeatingType | Forced Air |
| StoriesTotal | 2 |
| SizeInterior | 2607 Sqft |
| Type | Row / Townhouse |
| UtilityWater | Municipal Water |
Parking
| Attached Garage |
Land
| AccessType | Highway Access |
| Acreage | No |
| LandAmenities | Golf Nearby, Park, Public Transit, Schools, Shopping |
| Sewer | Municipal Sewage System |
| SizeDepth | 107 Ft |
| SizeFrontage | 23 Ft |
| SizeTotalText | Under 1/2 Acre |
| ZoningDescription | Rm2-304, Rm5-303 |
Rooms
| Level | Type | Length | Width | Dimensions |
|---|---|---|---|---|
| Second Level | 4pc Bathroom | 8'0'' x 5'0'' | ||
| Second Level | Bedroom | 13'5'' x 11'5'' | ||
| Second Level | Bedroom | 13'4'' x 8'10'' | ||
| Second Level | Laundry Room | Measurements not available | ||
| Second Level | Full Bathroom | 14'7'' x 4'11'' | ||
| Second Level | Primary Bedroom | 18'2'' x 12'5'' | ||
| Basement | Utility Room | 16'8'' x 5'3'' | ||
| Basement | Storage | 12'9'' x 10'3'' | ||
| Basement | 3pc Bathroom | 8'11'' x 4'11'' | ||
| Basement | Bonus Room | 12'9'' x 10'3'' | ||
| Basement | Other | 11'2'' x 10'11'' | ||
| Basement | Family Room | 19'6'' x 11'0'' | ||
| Main Level | 2pc Bathroom | 4'1'' x 5'9'' | ||
| Main Level | Living Room | 14'10'' x 12'4'' | ||
| Main Level | Kitchen | 21'4'' x 7'5'' | ||
| Main Level | Dining Room | 19'11'' x 11'0'' |
https://www.realtor.ca/real-estate/28284737/2634-armour-crescent-burlington
Interested?
Contact us for more information
















































