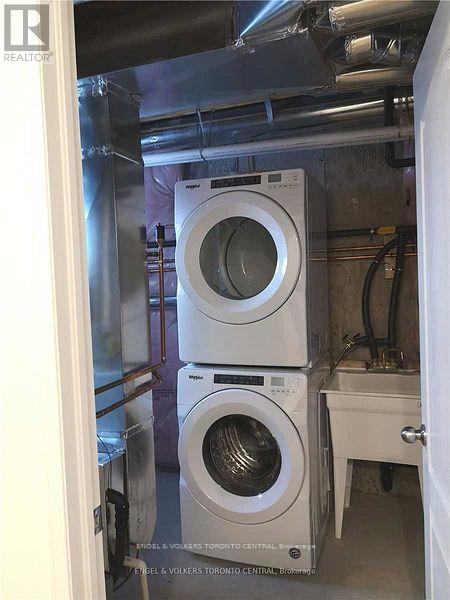416-218-8800
admin@hlfrontier.com
2637 Deputy Minister Path Oshawa (Windfields), Ontario L1L 0M7
5 Bedroom
3 Bathroom
1500 - 2000 sqft
Central Air Conditioning
Heat Pump
$2,900 Monthly
Walking distance to shopping plaza, Costco, restaurants, Ontario Tech, Durham College & more. 4 bedrooms, 2 baths on upper floor. Main floor has spacious living/dining room combo, kitchen with stainless steel appliances & breakfast area that walks out to balcony. Lower level has huge family room with walkout to deck and yard. Basement has small den & laundry. (id:49269)
Property Details
| MLS® Number | E12114547 |
| Property Type | Single Family |
| Community Name | Windfields |
| ParkingSpaceTotal | 2 |
Building
| BathroomTotal | 3 |
| BedroomsAboveGround | 4 |
| BedroomsBelowGround | 1 |
| BedroomsTotal | 5 |
| Appliances | Garage Door Opener Remote(s), Blinds, Dishwasher, Dryer, Stove, Washer, Refrigerator |
| BasementDevelopment | Finished |
| BasementFeatures | Walk Out |
| BasementType | N/a (finished) |
| ConstructionStyleAttachment | Attached |
| CoolingType | Central Air Conditioning |
| ExteriorFinish | Brick |
| FlooringType | Carpeted, Laminate, Ceramic |
| FoundationType | Poured Concrete |
| HalfBathTotal | 1 |
| HeatingFuel | Natural Gas |
| HeatingType | Heat Pump |
| StoriesTotal | 2 |
| SizeInterior | 1500 - 2000 Sqft |
| Type | Row / Townhouse |
| UtilityWater | Municipal Water |
Parking
| Garage |
Land
| Acreage | No |
| Sewer | Sanitary Sewer |
Rooms
| Level | Type | Length | Width | Dimensions |
|---|---|---|---|---|
| Second Level | Primary Bedroom | 3.88 m | 2.54 m | 3.88 m x 2.54 m |
| Second Level | Bedroom 2 | 3.88 m | 2.54 m | 3.88 m x 2.54 m |
| Second Level | Bedroom 3 | 2.59 m | 2.44 m | 2.59 m x 2.44 m |
| Second Level | Bedroom 4 | 2.8 m | 2.54 m | 2.8 m x 2.54 m |
| Basement | Den | Measurements not available | ||
| Lower Level | Family Room | 3 m | 2.64 m | 3 m x 2.64 m |
| Main Level | Living Room | 6.12 m | 4.11 m | 6.12 m x 4.11 m |
| Main Level | Dining Room | 6.12 m | 4.11 m | 6.12 m x 4.11 m |
| Main Level | Kitchen | 5.23 m | 3.15 m | 5.23 m x 3.15 m |
| Main Level | Eating Area | 5.23 m | 3.15 m | 5.23 m x 3.15 m |
| Ground Level | Family Room | 5.24 m | 2.74 m | 5.24 m x 2.74 m |
https://www.realtor.ca/real-estate/28239462/2637-deputy-minister-path-oshawa-windfields-windfields
Interested?
Contact us for more information









