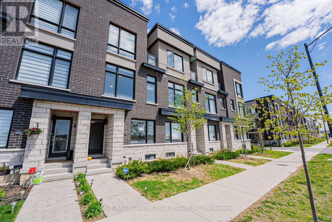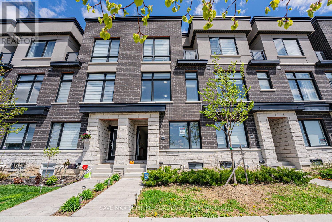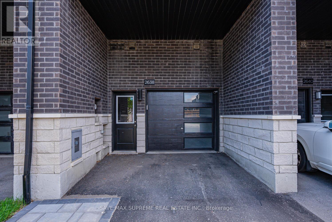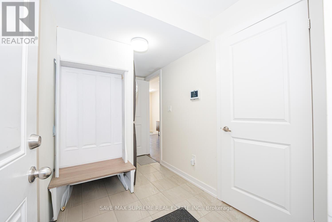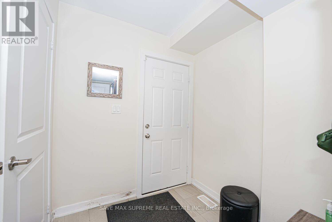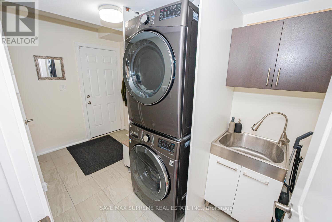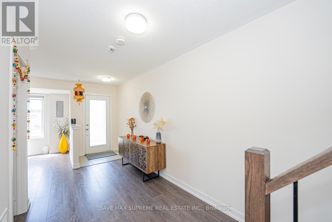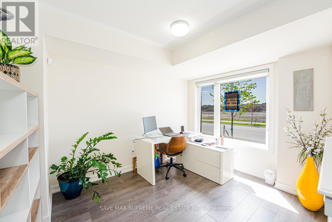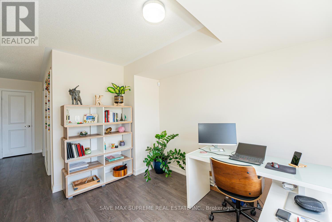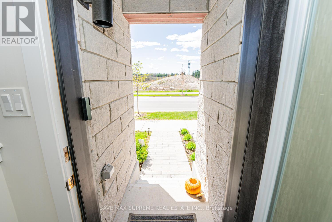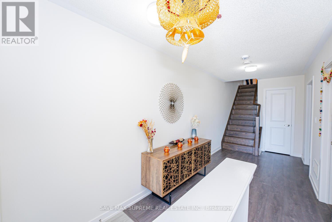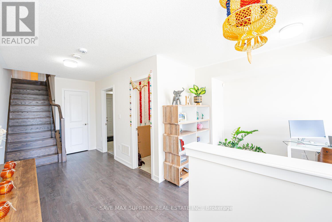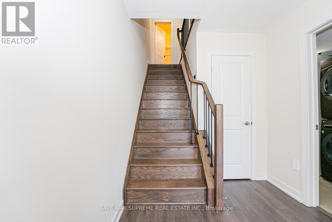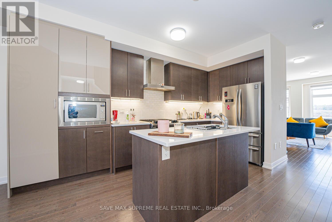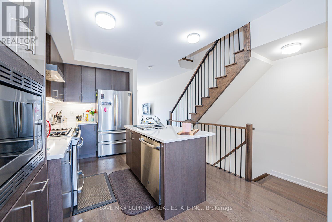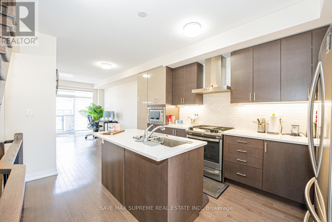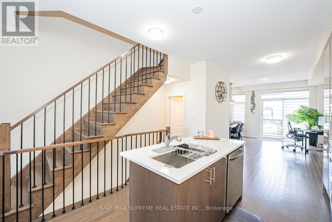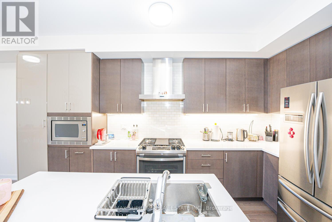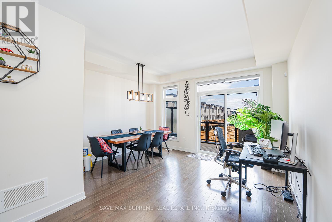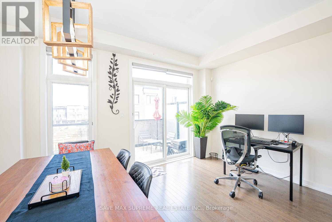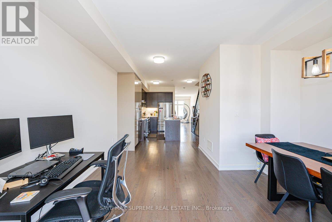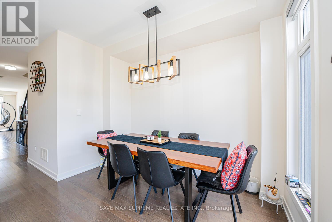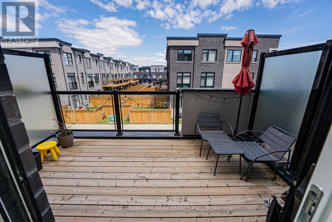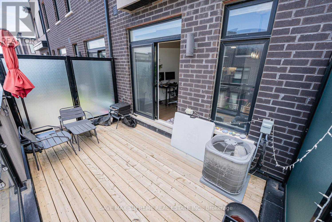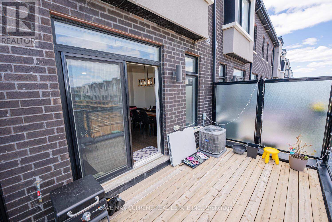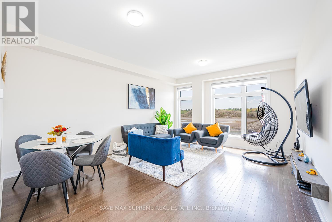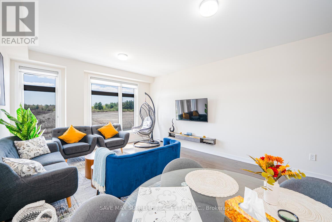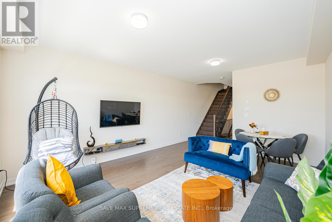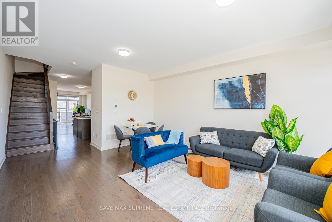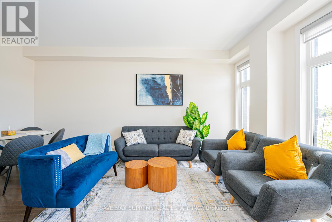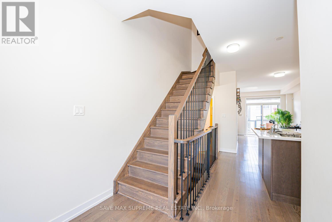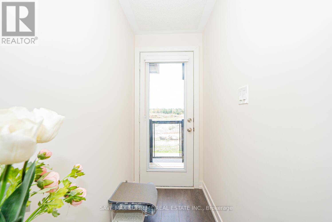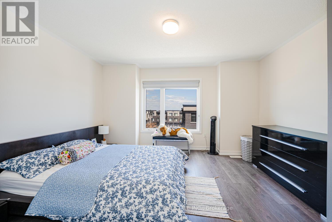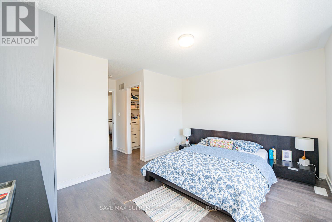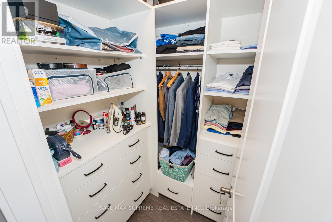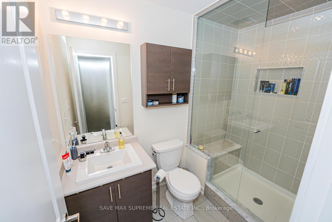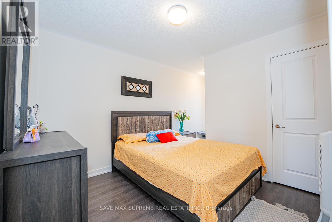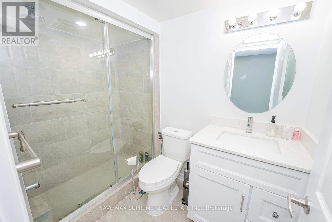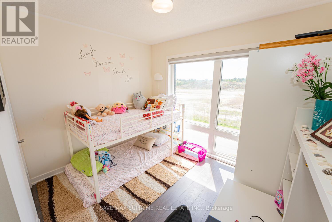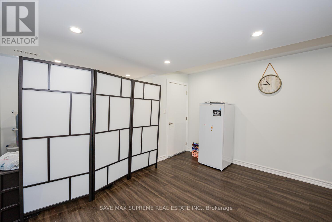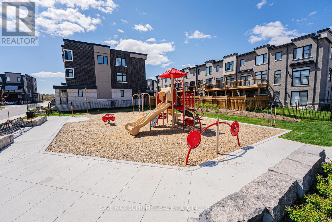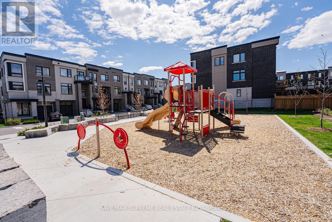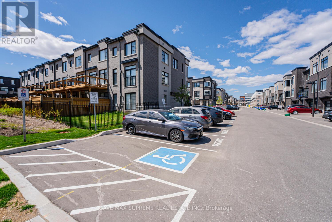4 Bedroom
4 Bathroom
1500 - 2000 sqft
Central Air Conditioning
Forced Air
$3,100 Monthly
Presenting this beautifully appointed (2022) Madison built 1940 sq feet 3+1 Beds 4 baths townhome in the heart of North Pickering.. This has all you are looking for, bright, open concept with 9 feet ceilings on the main level. Beautiful kitchen with quartz island, backsplash, stainless steel appliances and upgraded cabinetry walk out to large deck. Well appointed rooms. Finished basement and 3 pc bath; Main floor den plus office space. Large floor to ceiling windows. Carpet Free home w hardwood on main level and hardwood stairs with wrought iron spindles. built in 40 Amp circuit for EV charging. Walking distance to plaza with banks, 10+ restaurants, Tim Hortons and more. 5 minutes to 407, Steeles and short drive to 401 and Pickering Go. (id:49269)
Property Details
|
MLS® Number
|
E12187209 |
|
Property Type
|
Single Family |
|
Community Name
|
Duffin Heights |
|
AmenitiesNearBy
|
Public Transit, Schools |
|
CommunityFeatures
|
School Bus |
|
Features
|
Conservation/green Belt, Carpet Free, In Suite Laundry |
|
ParkingSpaceTotal
|
2 |
|
Structure
|
Deck |
|
ViewType
|
View |
Building
|
BathroomTotal
|
4 |
|
BedroomsAboveGround
|
3 |
|
BedroomsBelowGround
|
1 |
|
BedroomsTotal
|
4 |
|
Age
|
0 To 5 Years |
|
Appliances
|
Garage Door Opener Remote(s), Water Heater - Tankless, Blinds |
|
BasementDevelopment
|
Finished |
|
BasementType
|
N/a (finished) |
|
ConstructionStyleAttachment
|
Attached |
|
CoolingType
|
Central Air Conditioning |
|
ExteriorFinish
|
Concrete, Brick |
|
FireProtection
|
Alarm System, Smoke Detectors |
|
FlooringType
|
Hardwood, Laminate |
|
FoundationType
|
Concrete |
|
HalfBathTotal
|
1 |
|
HeatingFuel
|
Natural Gas |
|
HeatingType
|
Forced Air |
|
StoriesTotal
|
3 |
|
SizeInterior
|
1500 - 2000 Sqft |
|
Type
|
Row / Townhouse |
|
UtilityWater
|
Municipal Water |
Parking
Land
|
Acreage
|
No |
|
LandAmenities
|
Public Transit, Schools |
|
Sewer
|
Sanitary Sewer |
|
SizeDepth
|
83 Ft ,3 In |
|
SizeFrontage
|
14 Ft ,9 In |
|
SizeIrregular
|
14.8 X 83.3 Ft |
|
SizeTotalText
|
14.8 X 83.3 Ft |
Rooms
| Level |
Type |
Length |
Width |
Dimensions |
|
Second Level |
Living Room |
4.26 m |
6.15 m |
4.26 m x 6.15 m |
|
Second Level |
Family Room |
4.26 m |
3.35 m |
4.26 m x 3.35 m |
|
Second Level |
Kitchen |
3.04 m |
3.35 m |
3.04 m x 3.35 m |
|
Second Level |
Eating Area |
2.75 m |
2.75 m |
2.75 m x 2.75 m |
|
Third Level |
Primary Bedroom |
4.26 m |
3.78 m |
4.26 m x 3.78 m |
|
Third Level |
Bedroom 2 |
3.04 m |
3.04 m |
3.04 m x 3.04 m |
|
Third Level |
Bedroom 3 |
3.04 m |
2.62 m |
3.04 m x 2.62 m |
|
Main Level |
Office |
2.75 m |
3.35 m |
2.75 m x 3.35 m |
|
Main Level |
Den |
2 m |
3 m |
2 m x 3 m |
Utilities
|
Cable
|
Available |
|
Electricity
|
Available |
|
Sewer
|
Available |
https://www.realtor.ca/real-estate/28397450/2638-castlegate-crossing-crossing-pickering-duffin-heights-duffin-heights

