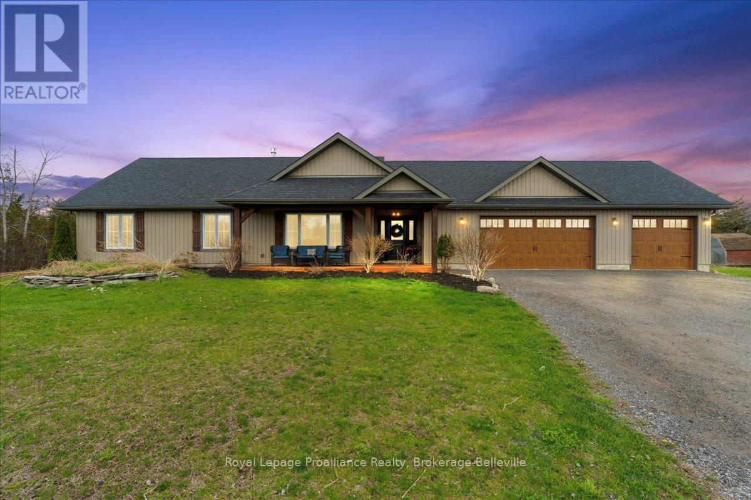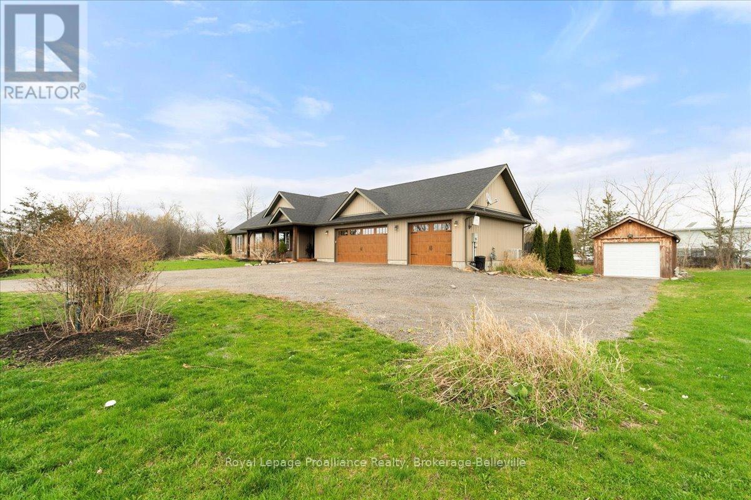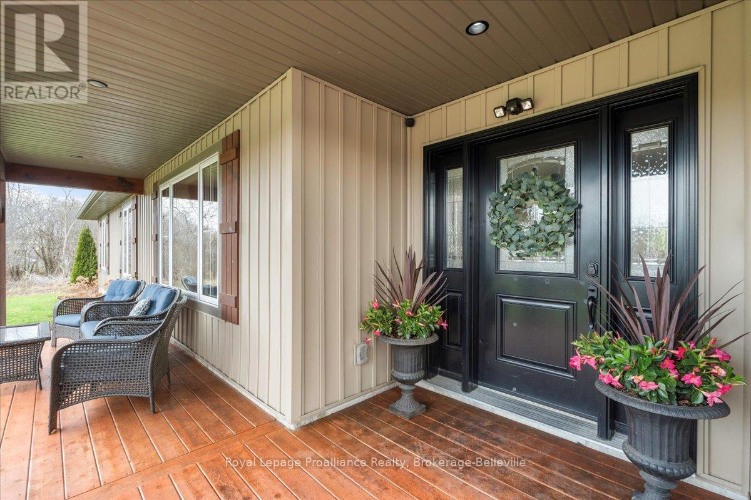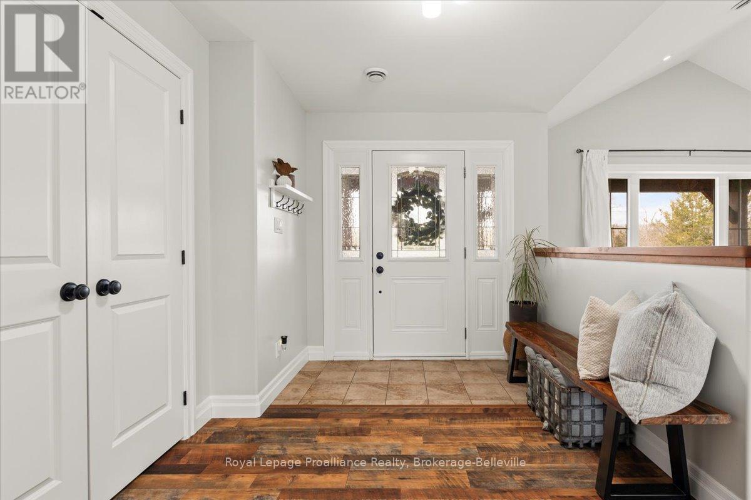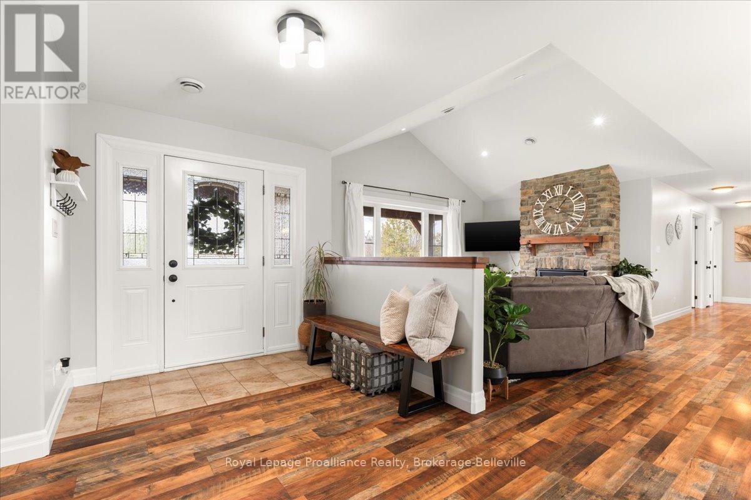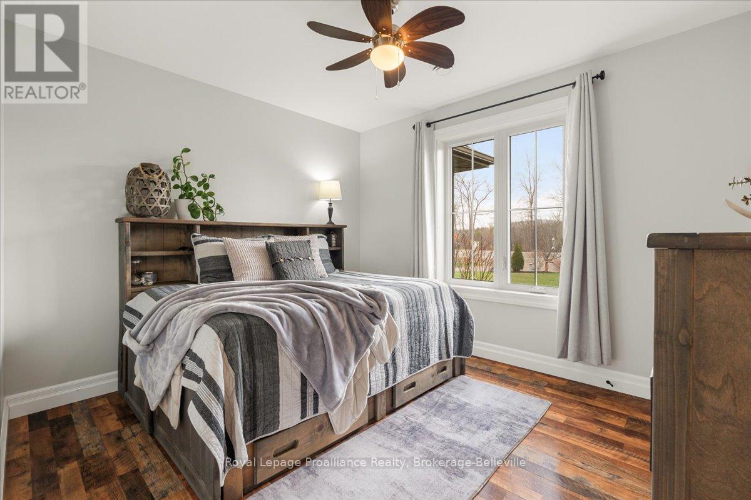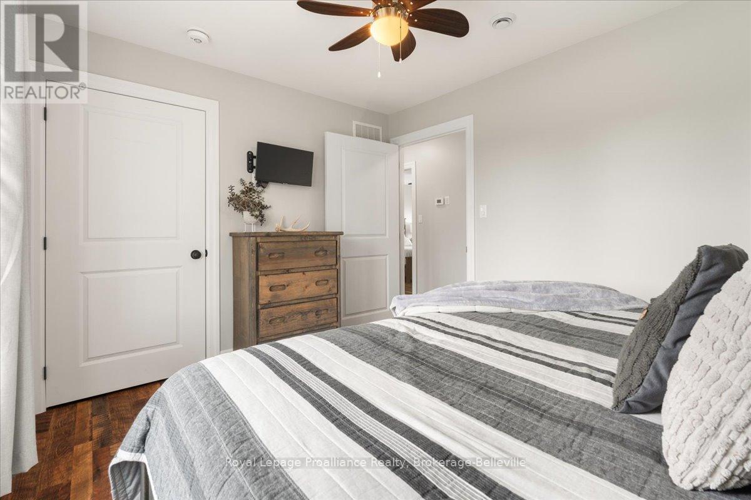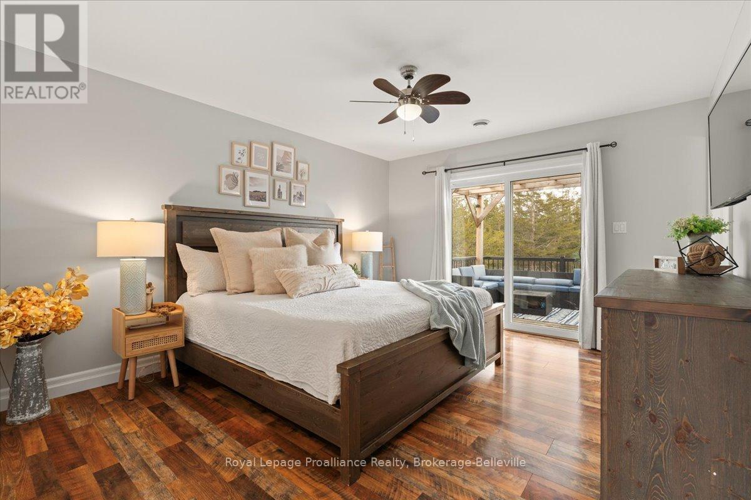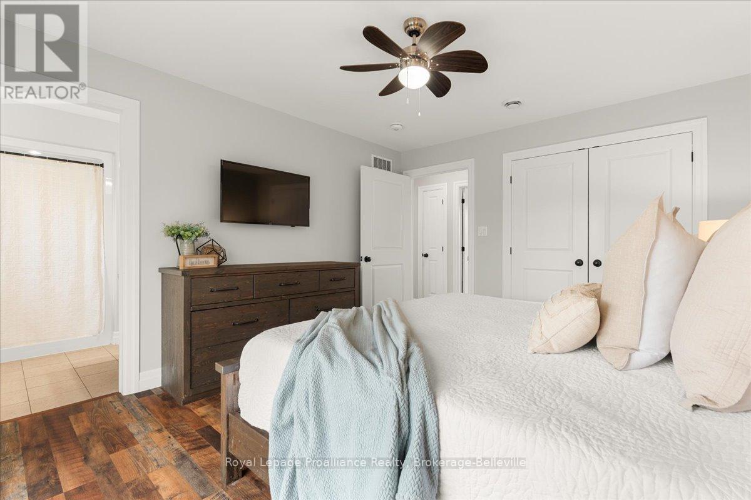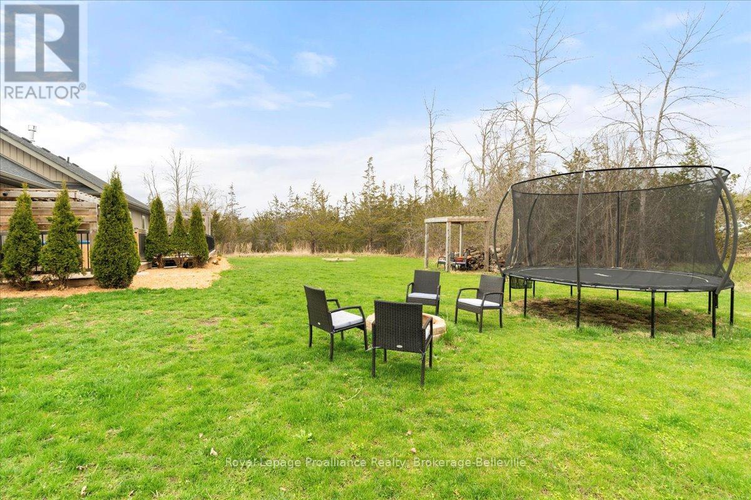264 Glen Miller Road Quinte West (Sidney Ward), Ontario K8V 5P8
$769,900
Experience exceptional quality in this beautifully crafted three-bedroom, two-bathroom home with garage space for four vehicles-a rare triple car garage plus an additional single. Located just steps from direct access to the Trent River, this property sits on a large lot with municipal water and offers luxury features throughout. Enjoy vaulted ceilings, a stunning stone gas fireplace, radiant in-floor heating, economical natural gas, and a gorgeous kitchen with 2024 stainless steel appliances. The main floor also features a spacious laundry room and seamless indoor-outdoor flow to a huge rear deck and a west-facing front deck for sunset views. Wired for a generator and perfectly located just minutes to Highway 401, Starbucks, the YMCA, and only fifteen minutes to Prince Edward County wineries. Offers welcome anytime! (id:49269)
Open House
This property has open houses!
12:00 pm
Ends at:1:00 pm
12:00 pm
Ends at:1:00 pm
Property Details
| MLS® Number | X12114058 |
| Property Type | Single Family |
| Community Name | Sidney Ward |
| CommunityFeatures | Community Centre, School Bus |
| EquipmentType | None |
| Features | Carpet Free |
| ParkingSpaceTotal | 8 |
| RentalEquipmentType | None |
| Structure | Deck, Patio(s) |
Building
| BathroomTotal | 2 |
| BedroomsAboveGround | 3 |
| BedroomsTotal | 3 |
| Age | 6 To 15 Years |
| Amenities | Fireplace(s) |
| Appliances | Water Heater - Tankless, Water Heater, Dishwasher, Dryer, Hood Fan, Stove, Washer, Window Coverings, Refrigerator |
| ArchitecturalStyle | Bungalow |
| ConstructionStyleAttachment | Detached |
| CoolingType | Central Air Conditioning |
| ExteriorFinish | Vinyl Siding |
| FireProtection | Smoke Detectors |
| FireplacePresent | Yes |
| FoundationType | Block |
| HeatingFuel | Natural Gas |
| HeatingType | Forced Air |
| StoriesTotal | 1 |
| SizeInterior | 1100 - 1500 Sqft |
| Type | House |
| UtilityWater | Municipal Water |
Parking
| Attached Garage | |
| Garage |
Land
| Acreage | No |
| Sewer | Septic System |
| SizeDepth | 185 Ft ,2 In |
| SizeFrontage | 140 Ft ,6 In |
| SizeIrregular | 140.5 X 185.2 Ft |
| SizeTotalText | 140.5 X 185.2 Ft|1/2 - 1.99 Acres |
| SurfaceWater | River/stream |
| ZoningDescription | D-1 |
Rooms
| Level | Type | Length | Width | Dimensions |
|---|---|---|---|---|
| Main Level | Foyer | 2.28 m | 1.19 m | 2.28 m x 1.19 m |
| Main Level | Other | 3.48 m | 7.29 m | 3.48 m x 7.29 m |
| Main Level | Dining Room | 2.48 m | 3.64 m | 2.48 m x 3.64 m |
| Main Level | Kitchen | 3.67 m | 4.35 m | 3.67 m x 4.35 m |
| Main Level | Living Room | 4.69 m | 4.91 m | 4.69 m x 4.91 m |
| Main Level | Bedroom | 3.43 m | 3.01 m | 3.43 m x 3.01 m |
| Main Level | Bedroom | 3.41 m | 3.47 m | 3.41 m x 3.47 m |
| Main Level | Primary Bedroom | 3.64 m | 4.26 m | 3.64 m x 4.26 m |
| Main Level | Bathroom | 2.39 m | 1.81 m | 2.39 m x 1.81 m |
| Main Level | Bathroom | 2.34 m | 2.32 m | 2.34 m x 2.32 m |
| Main Level | Other | 6.92 m | 7.31 m | 6.92 m x 7.31 m |
Utilities
| Cable | Installed |
https://www.realtor.ca/real-estate/28237785/264-glen-miller-road-quinte-west-sidney-ward-sidney-ward
Interested?
Contact us for more information

