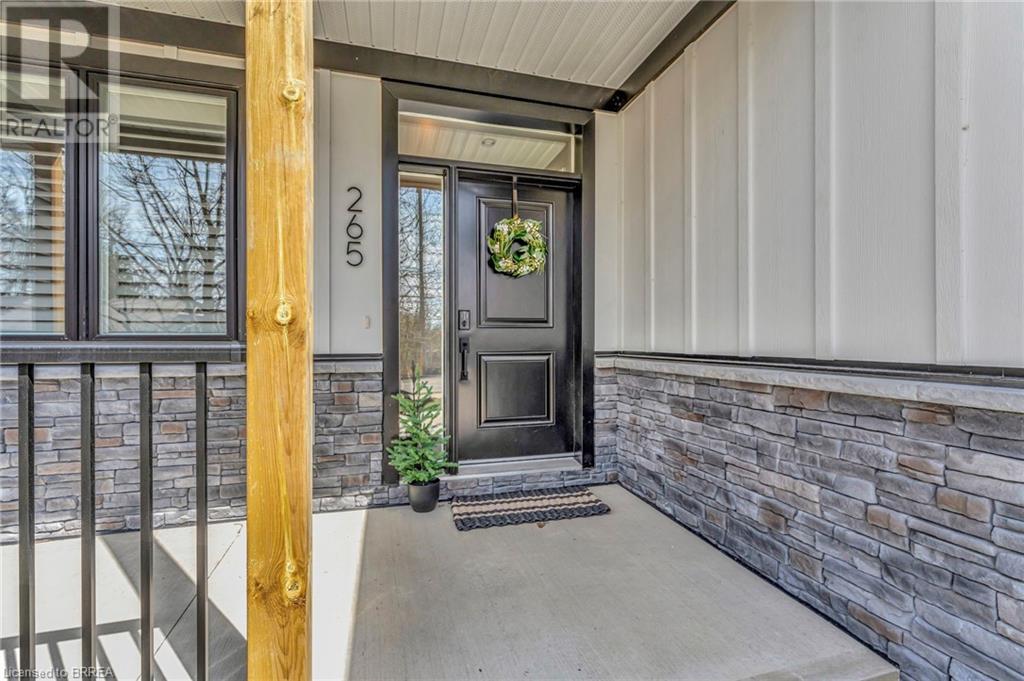3 Bedroom
2 Bathroom
1788 sqft
Bungalow
Central Air Conditioning
Forced Air
$799,000
Welcome to this exquisite, newly built 3-bedroom bungalow, featuring a double garage, concrete driveway, and a beautiful backdrop of mature trees. As you enter, you're greeted by an open-concept layout with elegant plank flooring and soaring ceilings that seamlessly connect each space. The heart of the home is the stunning kitchen, complete with a spacious walk-in pantry, combining sleek design with practicality. A sliding door walkout leads you to a covered concrete patio, equipped with pot lighting and offering serene views of the expansive lot—perfect for enjoying your morning coffee or unwinding in the afternoon. The primary bedroom serves as your personal retreat, with a luxurious 4-piece ensuite that includes a beautifully tiled glass shower and a double vanity. Main floor laundry enhances the convenience of everyday living, while two additional bedrooms and a well-appointed 4-piece bathroom offer ample space for family, guests, or hobbies. The expansive, unfinished lower level presents exciting potential with a side entrance, making it an ideal space for an additional living area. A large cold cellar and rough-in bathroom provide a solid foundation for customizing the space to suit your needs and design vision. This home offers endless possibilities to make it truly your own. (id:49269)
Property Details
|
MLS® Number
|
40713009 |
|
Property Type
|
Single Family |
|
AmenitiesNearBy
|
Place Of Worship, Schools, Shopping |
|
EquipmentType
|
None |
|
Features
|
Sump Pump |
|
ParkingSpaceTotal
|
4 |
|
RentalEquipmentType
|
None |
|
Structure
|
Porch |
Building
|
BathroomTotal
|
2 |
|
BedroomsAboveGround
|
3 |
|
BedroomsTotal
|
3 |
|
Appliances
|
Dishwasher, Dryer, Refrigerator, Stove, Washer, Microwave Built-in, Hood Fan, Window Coverings |
|
ArchitecturalStyle
|
Bungalow |
|
BasementDevelopment
|
Unfinished |
|
BasementType
|
Full (unfinished) |
|
ConstructedDate
|
2023 |
|
ConstructionStyleAttachment
|
Detached |
|
CoolingType
|
Central Air Conditioning |
|
ExteriorFinish
|
Brick, Vinyl Siding |
|
FireProtection
|
Smoke Detectors |
|
FoundationType
|
Poured Concrete |
|
HeatingFuel
|
Natural Gas |
|
HeatingType
|
Forced Air |
|
StoriesTotal
|
1 |
|
SizeInterior
|
1788 Sqft |
|
Type
|
House |
|
UtilityWater
|
Municipal Water |
Parking
Land
|
AccessType
|
Highway Access |
|
Acreage
|
No |
|
FenceType
|
Partially Fenced |
|
LandAmenities
|
Place Of Worship, Schools, Shopping |
|
Sewer
|
Municipal Sewage System |
|
SizeFrontage
|
57 Ft |
|
SizeTotalText
|
Under 1/2 Acre |
|
ZoningDescription
|
R1-a |
Rooms
| Level |
Type |
Length |
Width |
Dimensions |
|
Main Level |
4pc Bathroom |
|
|
Measurements not available |
|
Main Level |
Laundry Room |
|
|
6'3'' x 6'2'' |
|
Main Level |
Bedroom |
|
|
11'1'' x 10'9'' |
|
Main Level |
Bedroom |
|
|
11'4'' x 10'9'' |
|
Main Level |
Full Bathroom |
|
|
Measurements not available |
|
Main Level |
Primary Bedroom |
|
|
20'5'' x 15'1'' |
|
Main Level |
Kitchen |
|
|
14'4'' x 13'0'' |
|
Main Level |
Dining Room |
|
|
14'4'' x 8'11'' |
|
Main Level |
Living Room |
|
|
16'9'' x 14'8'' |
https://www.realtor.ca/real-estate/28136213/265-western-avenue-delhi




































