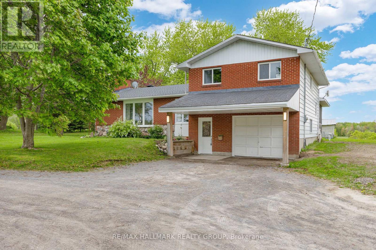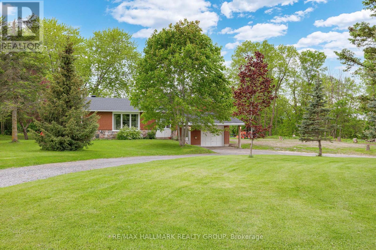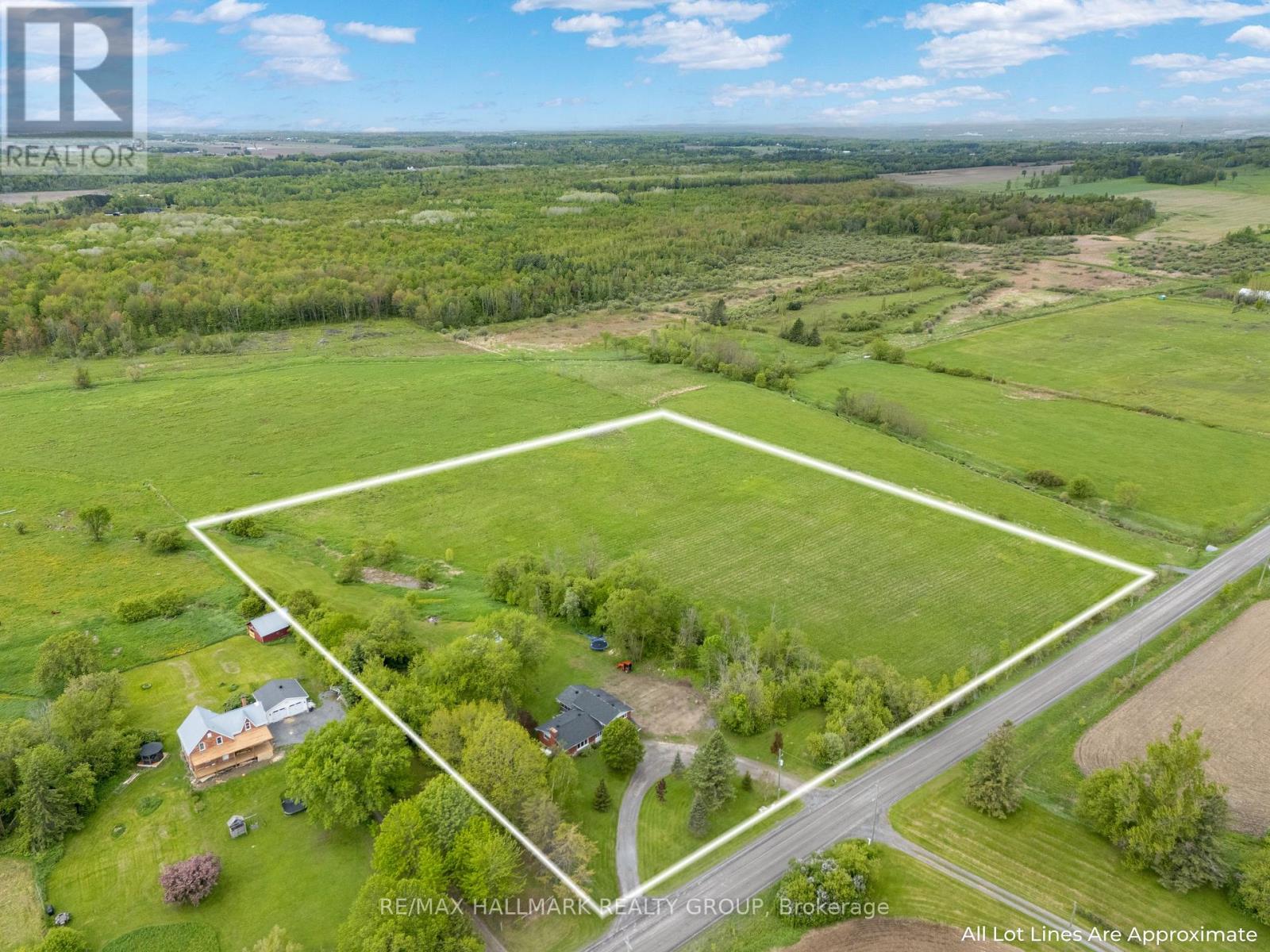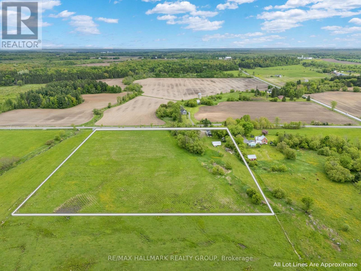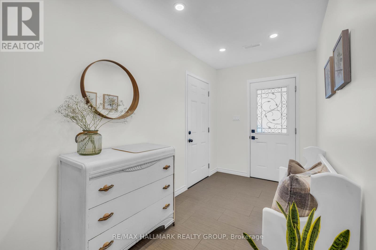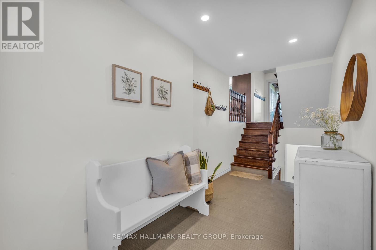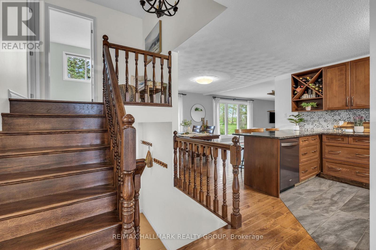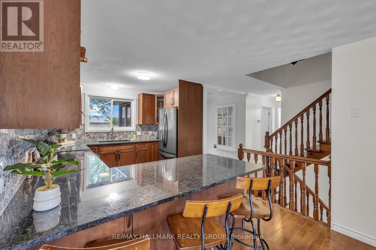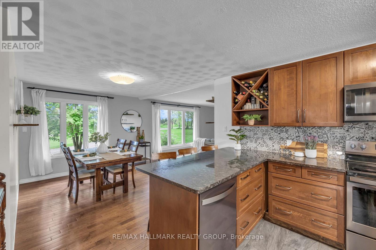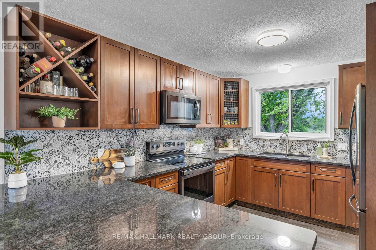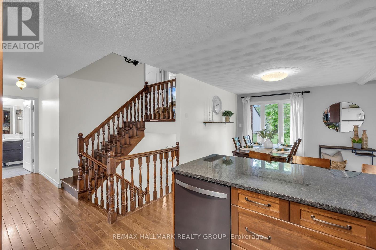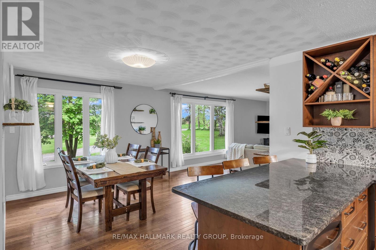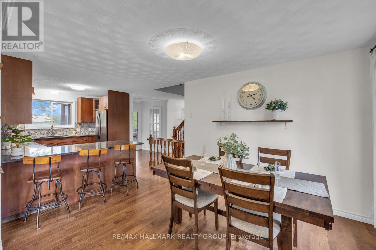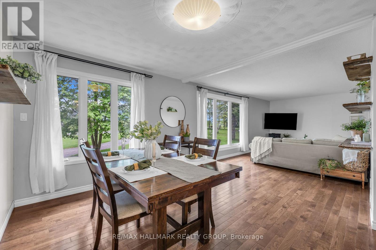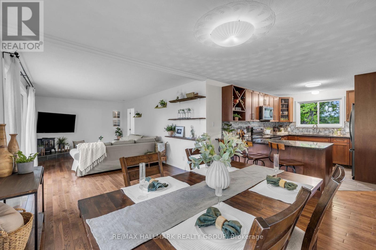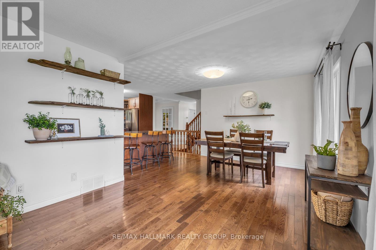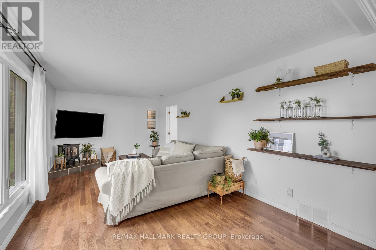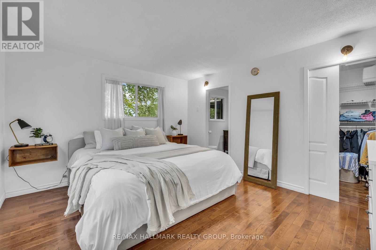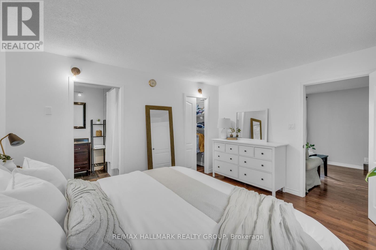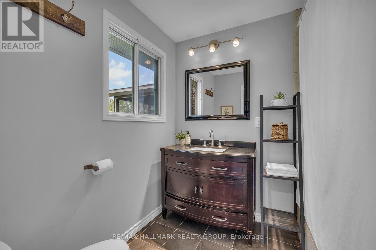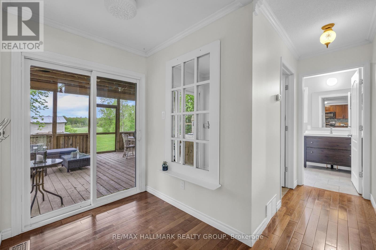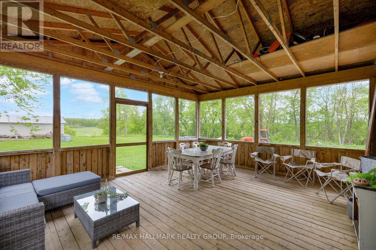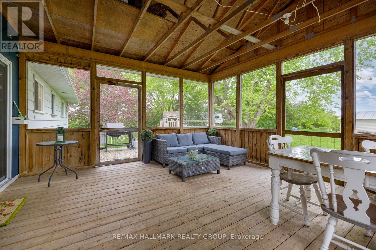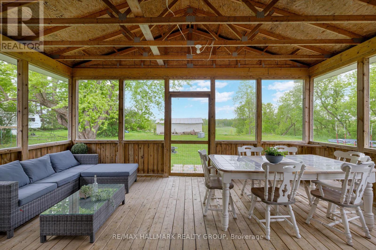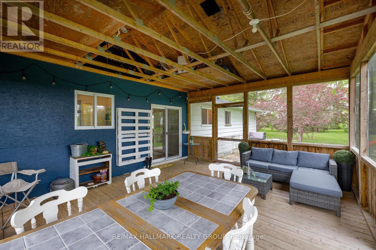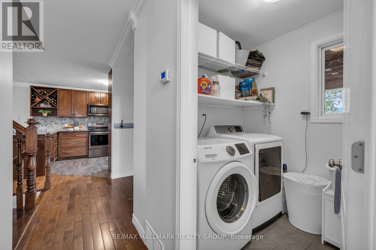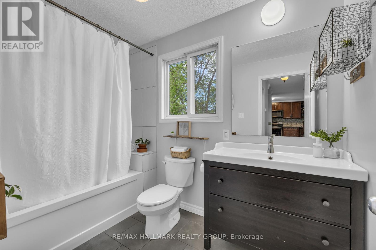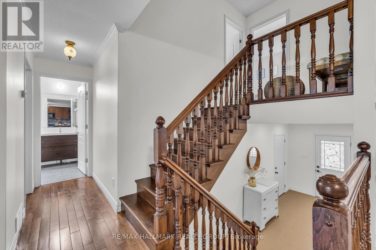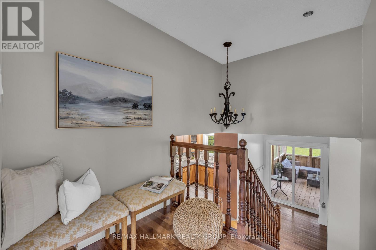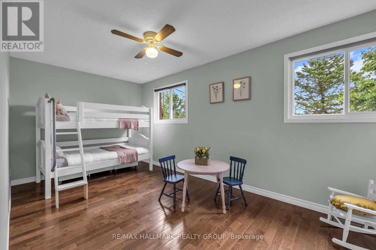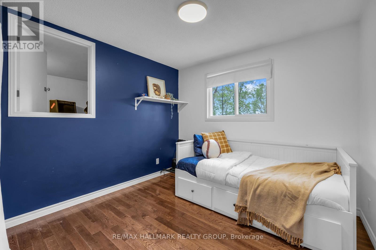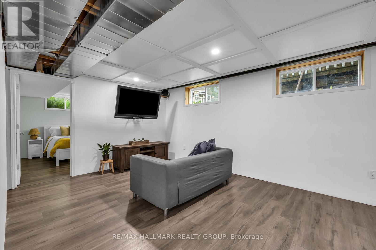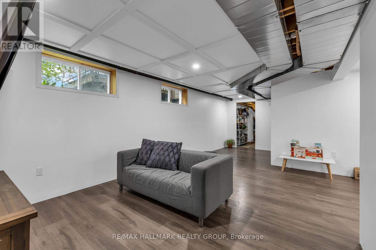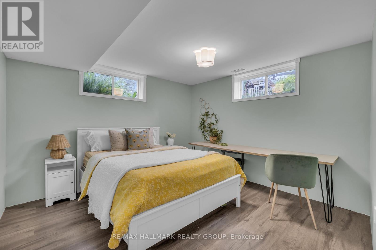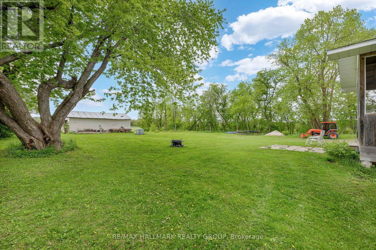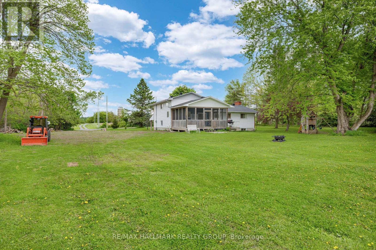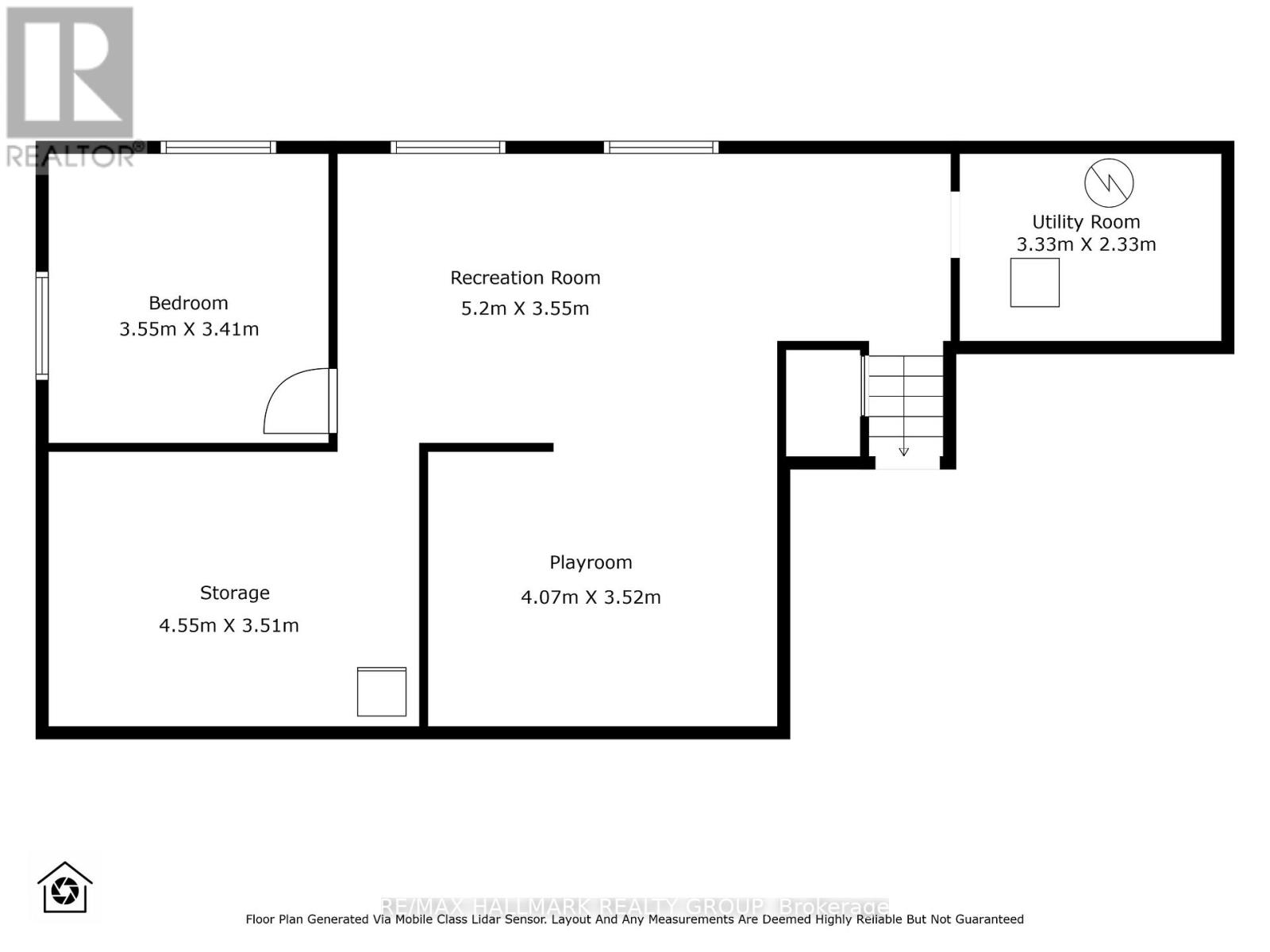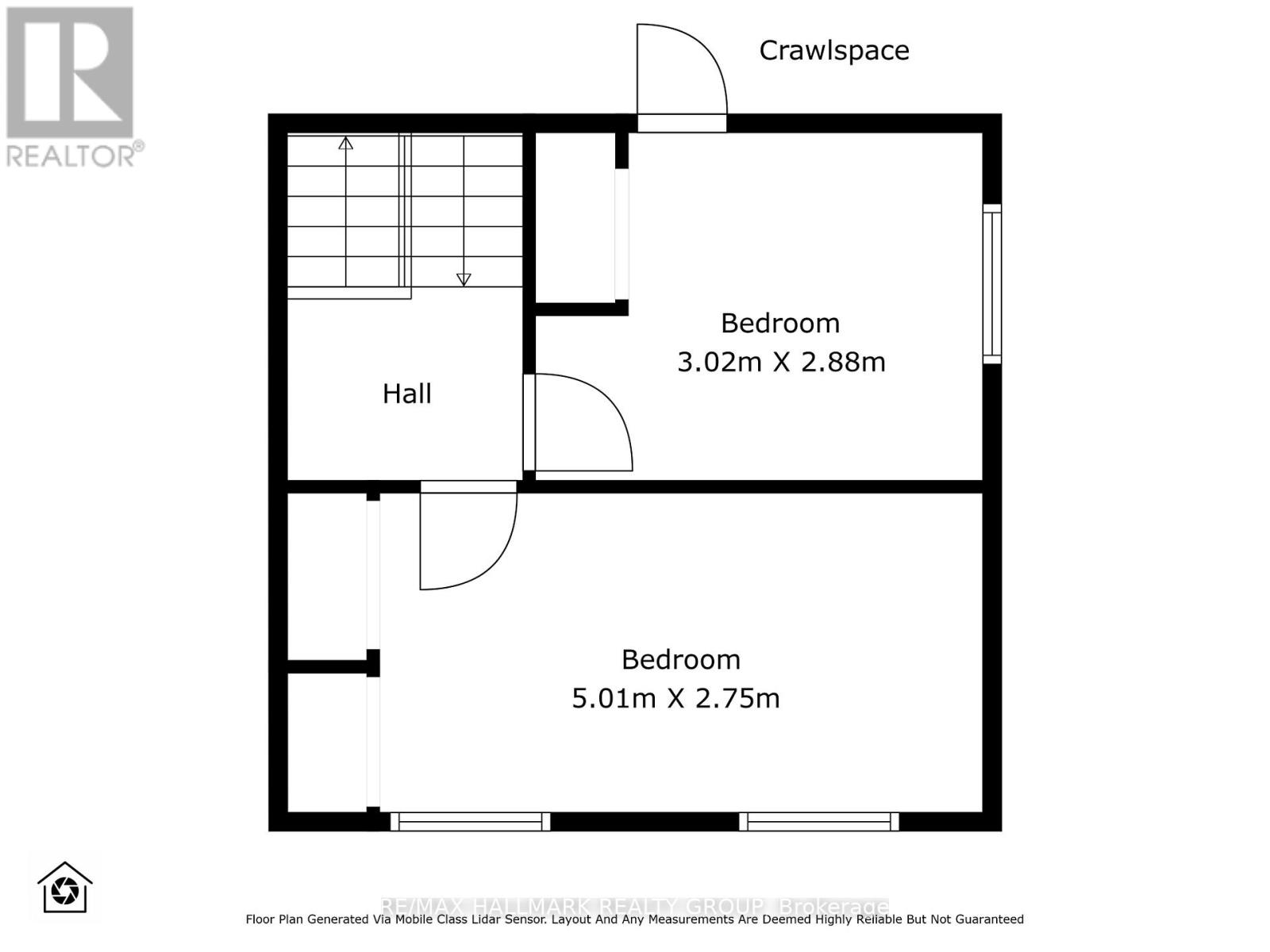2656 Canaan Road Ottawa, Ontario K0A 3E0
$899,900
Welcome to 2656 Canaan Road where peaceful country living meets everyday convenience! This beautifully maintained 3+1 bedroom home sits on 10 acres of usable land, perfect for your dream hobby farm, while being only 15 minutes from the heart of Orléans. Its the best of both worlds, tranquility without the long commute. The thoughtful layout includes a main floor primary bedroom for added convenience, two spacious bedrooms upstairs that are perfect for kids, and a fourth bedroom in the finished basement, ideal for guests or visiting family. The cozy screened-in porch (2012) is a great spot to enjoy summer evenings, and the backyard swing set is ready for little ones to play. The home is loaded with key upgrades, ensuring peace of mind for years to come. Enjoy the comfort and electric to propane heat conversion (2019), a high-efficiency furnace (2019), Well UV Filter Light change (2025), a newer hot water tank (2014), and a roof that was just completed in 2023. A brand new septic bed (October 2024) adds even more value, and many of the windows were replaced in 2013, with three more upgraded just this May (2025). Whether you're looking to start a small hobby farm, want more space to grow, or simply love the charm of country life, this property has everything you need with room to make it your own. Open House Sunday, June 1st from 2-4 PM come explore all this property has to offer! (id:49269)
Open House
This property has open houses!
2:00 pm
Ends at:4:00 pm
Property Details
| MLS® Number | X12176956 |
| Property Type | Single Family |
| Community Name | 1116 - Cumberland West |
| Features | Carpet Free |
| ParkingSpaceTotal | 11 |
| Structure | Shed |
Building
| BathroomTotal | 2 |
| BedroomsAboveGround | 3 |
| BedroomsBelowGround | 1 |
| BedroomsTotal | 4 |
| Appliances | Water Softener, Dryer, Hood Fan, Microwave, Play Structure, Stove, Washer, Refrigerator |
| BasementDevelopment | Finished |
| BasementType | Full (finished) |
| ConstructionStyleAttachment | Detached |
| ConstructionStyleSplitLevel | Backsplit |
| CoolingType | Central Air Conditioning |
| ExteriorFinish | Brick, Vinyl Siding |
| FoundationType | Poured Concrete |
| HeatingFuel | Natural Gas |
| HeatingType | Forced Air |
| SizeInterior | 1500 - 2000 Sqft |
| Type | House |
Parking
| Attached Garage | |
| Garage |
Land
| Acreage | Yes |
| Sewer | Septic System |
| SizeDepth | 670 Ft ,4 In |
| SizeFrontage | 651 Ft ,8 In |
| SizeIrregular | 651.7 X 670.4 Ft |
| SizeTotalText | 651.7 X 670.4 Ft|10 - 24.99 Acres |
| ZoningDescription | Ru |
Rooms
| Level | Type | Length | Width | Dimensions |
|---|---|---|---|---|
| Second Level | Bedroom 2 | 2.88 m | 3.02 m | 2.88 m x 3.02 m |
| Second Level | Bedroom 3 | 2.75 m | 5.01 m | 2.75 m x 5.01 m |
| Basement | Bedroom 4 | 3.55 m | 3.41 m | 3.55 m x 3.41 m |
| Basement | Recreational, Games Room | 5.2 m | 3.55 m | 5.2 m x 3.55 m |
| Basement | Playroom | 4.07 m | 3.52 m | 4.07 m x 3.52 m |
| Basement | Utility Room | 3.33 m | 2.33 m | 3.33 m x 2.33 m |
| Main Level | Kitchen | 4.21 m | 3.09 m | 4.21 m x 3.09 m |
| Main Level | Dining Room | 3.1 m | 3.32 m | 3.1 m x 3.32 m |
| Main Level | Living Room | 5.97 m | 3.32 m | 5.97 m x 3.32 m |
| Main Level | Primary Bedroom | 4.1 m | 3.65 m | 4.1 m x 3.65 m |
| Main Level | Bathroom | 2.43 m | 2.07 m | 2.43 m x 2.07 m |
| Main Level | Laundry Room | 2.03 m | 1.74 m | 2.03 m x 1.74 m |
| Main Level | Bathroom | 2.77 m | 1.79 m | 2.77 m x 1.79 m |
| Ground Level | Foyer | 1.88 m | 4.49 m | 1.88 m x 4.49 m |
https://www.realtor.ca/real-estate/28374402/2656-canaan-road-ottawa-1116-cumberland-west
Interested?
Contact us for more information

