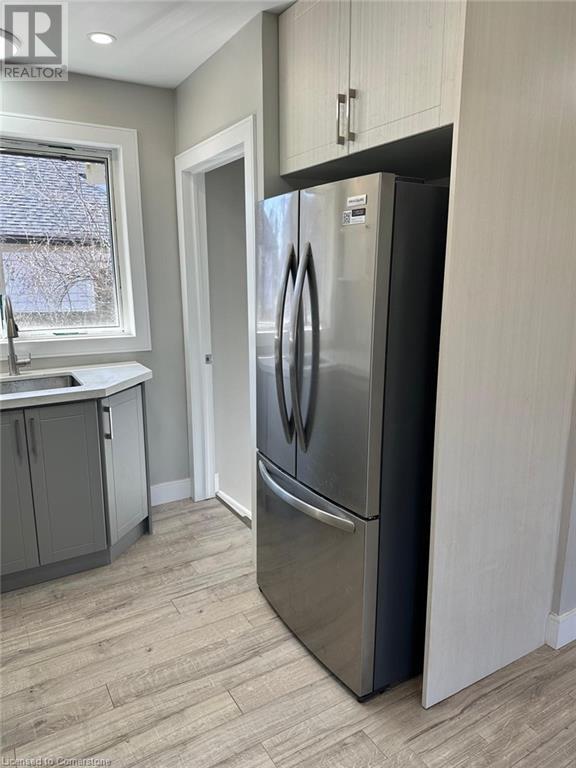5 Bedroom
2 Bathroom
1731 sqft
Bungalow
None
Forced Air
$550,000
Completely renovated from top to bottom, this stunning home at 266 FIFTH Avenue, Woodstock, Ontario N4S 2G1 is entirely brand new. Every detail has been upgraded, including electrical, plumbing, HVAC, flooring, and finishes, ensuring a modern and worry-free living experience. This home features three spacious bedrooms upstairs with a full washroom and a bright basement with two bedrooms, large windows, and another full washroom. The large windows throughout flood the space with natural light, creating a bright and welcoming atmosphere. The modern, beautifully designed kitchens come equipped with brand-new appliances, offering both style and functionality. Additional upgrades include a new furnace, air conditioning unit, and water heater, providing energy efficiency and year-round comfort. High-quality soundproof insulation ensures peace and privacy in every room. This fully upgraded, move-in-ready home is a rare opportunity in a fantastic location! some photos are virtual staging (id:49269)
Property Details
|
MLS® Number
|
40717472 |
|
Property Type
|
Single Family |
|
AmenitiesNearBy
|
Hospital, Park, Place Of Worship, Schools |
|
CommunityFeatures
|
Community Centre, School Bus |
|
Features
|
Corner Site, Crushed Stone Driveway, In-law Suite |
|
ParkingSpaceTotal
|
2 |
Building
|
BathroomTotal
|
2 |
|
BedroomsAboveGround
|
3 |
|
BedroomsBelowGround
|
2 |
|
BedroomsTotal
|
5 |
|
ArchitecturalStyle
|
Bungalow |
|
BasementDevelopment
|
Finished |
|
BasementType
|
Full (finished) |
|
ConstructionStyleAttachment
|
Detached |
|
CoolingType
|
None |
|
ExteriorFinish
|
Brick |
|
FireProtection
|
Smoke Detectors |
|
FoundationType
|
Block |
|
HeatingFuel
|
Natural Gas |
|
HeatingType
|
Forced Air |
|
StoriesTotal
|
1 |
|
SizeInterior
|
1731 Sqft |
|
Type
|
House |
|
UtilityWater
|
Municipal Water |
Parking
Land
|
AccessType
|
Highway Nearby |
|
Acreage
|
No |
|
LandAmenities
|
Hospital, Park, Place Of Worship, Schools |
|
Sewer
|
Municipal Sewage System |
|
SizeDepth
|
72 Ft |
|
SizeFrontage
|
84 Ft |
|
SizeTotalText
|
Under 1/2 Acre |
|
ZoningDescription
|
R1 |
Rooms
| Level |
Type |
Length |
Width |
Dimensions |
|
Basement |
Utility Room |
|
|
6'9'' x 8'9'' |
|
Basement |
Bedroom |
|
|
9'3'' x 13'0'' |
|
Basement |
Bedroom |
|
|
9'5'' x 13'7'' |
|
Basement |
Kitchen |
|
|
11'7'' x 9'6'' |
|
Basement |
Living Room |
|
|
12'1'' x 9'11'' |
|
Basement |
3pc Bathroom |
|
|
Measurements not available |
|
Main Level |
3pc Bathroom |
|
|
6'5'' x 4'10'' |
|
Main Level |
Bedroom |
|
|
10'0'' x 10'0'' |
|
Main Level |
Primary Bedroom |
|
|
11'4'' x 9'7'' |
|
Main Level |
Bedroom |
|
|
10'5'' x 8'9'' |
|
Main Level |
Living Room |
|
|
16'11'' x 11'11'' |
|
Main Level |
Kitchen |
|
|
8'7'' x 7'10'' |
https://www.realtor.ca/real-estate/28173600/266-fifth-avenue-woodstock



























