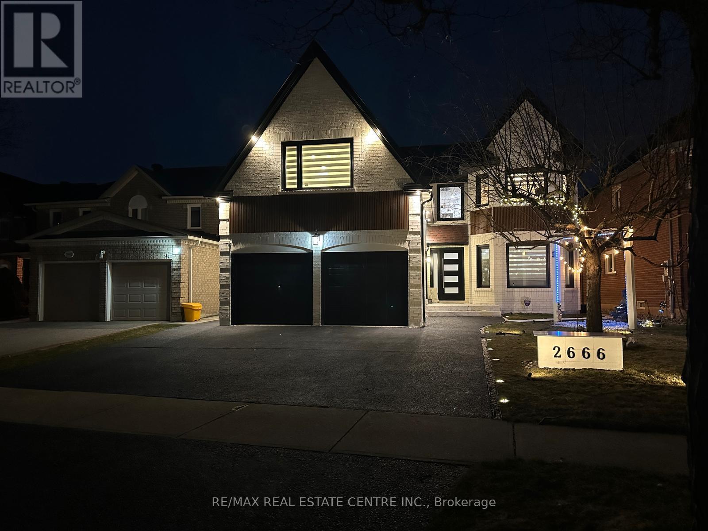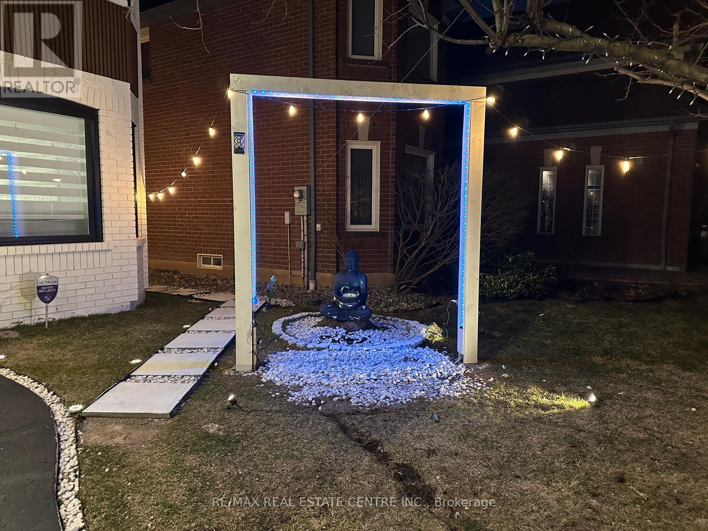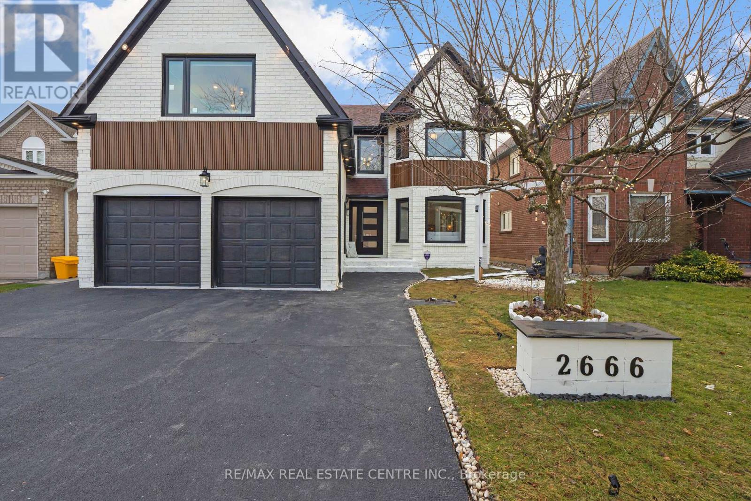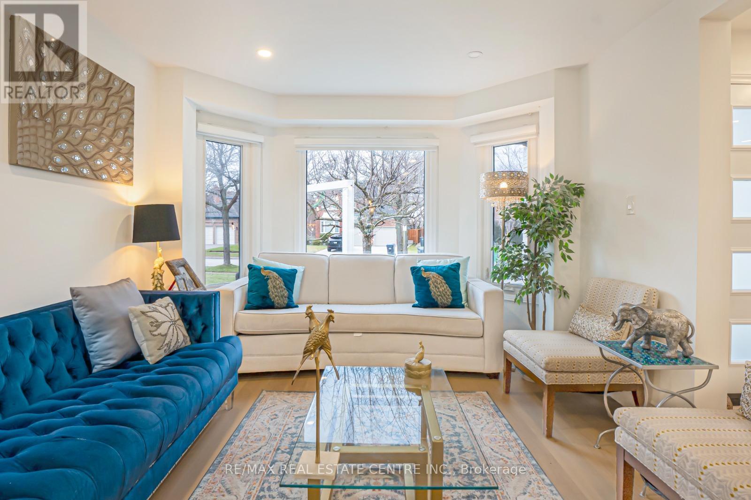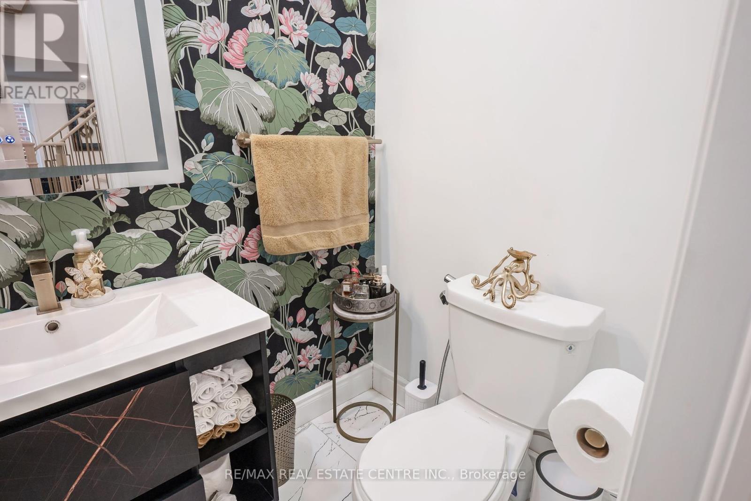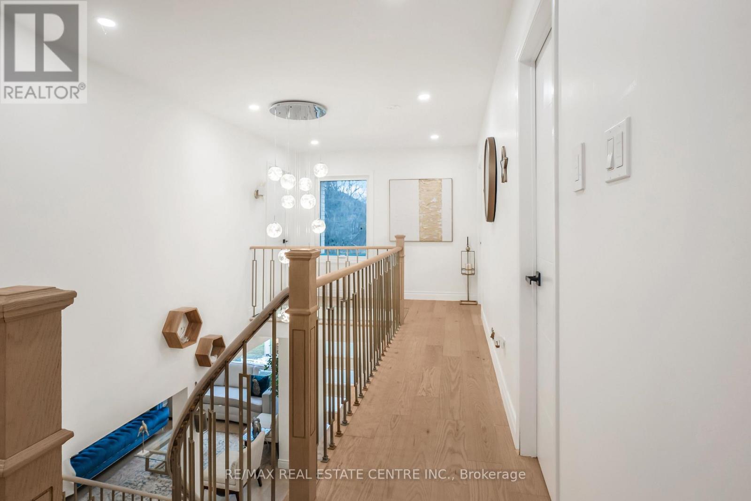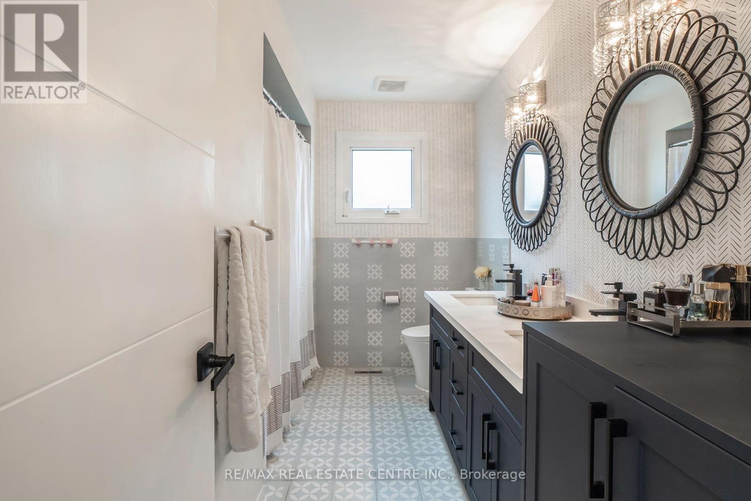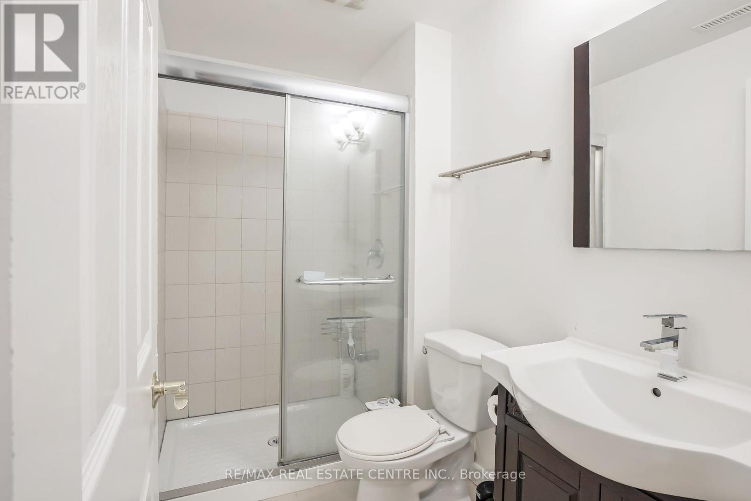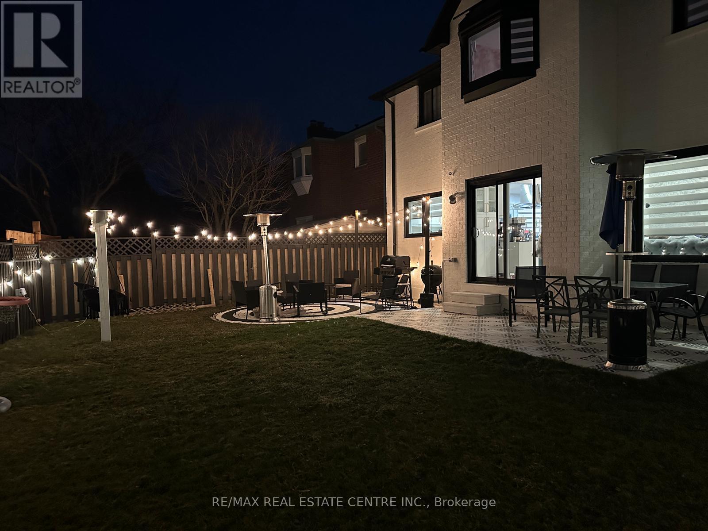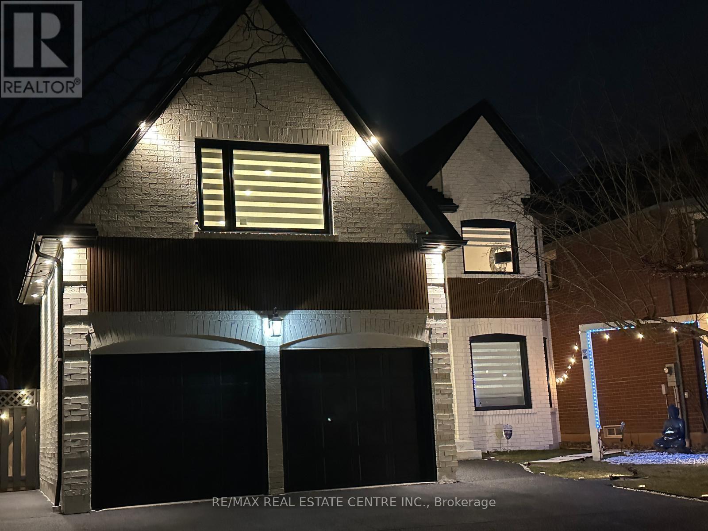8 Bedroom
5 Bathroom
3500 - 5000 sqft
Fireplace
Central Air Conditioning
Forced Air
$2,155,900
Offers Welcome Anytime. **With Over $ 350,000 in Upgrades** Welcome to This Beautiful Fully Renovated 5 + 3 Bedroom Massive & Spacious Smart Detach Home Boasting Close to 4,500 Square Feet of Luxury Living space With An Unmatched Contemporary Modern Design. To Complement the 8 Bedrooms, this Beauty of a Home consists of Five (5) Fully Renovated Washrooms. Starting With The Upper Level, It comes With 5 Huge Bedrooms with 3 Full Washrooms (of which 2 are Ensuites). A Fully Finished 3 Bedroom Basement. >Talking about the Upgrades they are Endless in this House with Exquisitely Renovated Inside & Out. The Home Boasts Contemporary Elegance, Spectacular Open Concept Layout W/ Remarkable Innovative Touches Throughout Including Stunning Chef's Kitchen With Built-In Appliances, Gorgeous Quartz Island, Abundant Elegant Custom Cabinetry Alongside With New Windows Overlooking Beautifully Fenced Backyard & Fountain. Other Luxury Features Include A Solid Wood Curved Staircase With Motion Sensor Lights, New Doors, New Energy Efficient Windows, Hardwood Floors, Main Floor Laundry, Fully Landscaped Front & Backyard, New Light Fixtures & Many More. Splendid Design Complemented By Huge Windows Allowing Ample Natural Light In Throughout The House. All the Stainless Steel Appliances are 1 Year Old and are Smart, Energy Efficient with Wifi Connectivity to Remotely Access Them. Talking About Location, this Home is Situated in the Highly Desirable Neighborhood of Central Erin Mill. The Location Cant be Any Better with Being 2-3 Mins Drive From The Top Schools like John Frasers & Others, 2 Minutes Away from Erin Mills Mall Town Centre, Erin Meadows Community Centre & Library ,Highway 407, 403 Few Minute Drive. Walking Distance to Bus Stop. Square One is 15 min Drive Away. 10 Min Drive to Clarkson Go, Streetsville Go and Meadowvale Go. All Appliances on Upper Level are Stainless Steel are 1 Year (Stove , Dishwasher, Fridge, Microwave, Rangehood, Washer & Dryer). (id:49269)
Property Details
|
MLS® Number
|
W11916688 |
|
Property Type
|
Single Family |
|
Community Name
|
Central Erin Mills |
|
ParkingSpaceTotal
|
6 |
Building
|
BathroomTotal
|
5 |
|
BedroomsAboveGround
|
5 |
|
BedroomsBelowGround
|
3 |
|
BedroomsTotal
|
8 |
|
Appliances
|
Oven - Built-in, Garage Door Opener Remote(s) |
|
BasementFeatures
|
Apartment In Basement, Separate Entrance |
|
BasementType
|
N/a |
|
ConstructionStyleAttachment
|
Detached |
|
CoolingType
|
Central Air Conditioning |
|
ExteriorFinish
|
Brick |
|
FireplacePresent
|
Yes |
|
FlooringType
|
Hardwood, Ceramic |
|
FoundationType
|
Concrete, Block, Poured Concrete |
|
HalfBathTotal
|
1 |
|
HeatingFuel
|
Natural Gas |
|
HeatingType
|
Forced Air |
|
StoriesTotal
|
2 |
|
SizeInterior
|
3500 - 5000 Sqft |
|
Type
|
House |
|
UtilityWater
|
Municipal Water |
Parking
Land
|
Acreage
|
No |
|
Sewer
|
Sanitary Sewer |
|
SizeDepth
|
113 Ft |
|
SizeFrontage
|
46 Ft ,6 In |
|
SizeIrregular
|
46.5 X 113 Ft |
|
SizeTotalText
|
46.5 X 113 Ft |
Rooms
| Level |
Type |
Length |
Width |
Dimensions |
|
Second Level |
Bedroom 5 |
4.27 m |
3.66 m |
4.27 m x 3.66 m |
|
Second Level |
Primary Bedroom |
7.93 m |
3.55 m |
7.93 m x 3.55 m |
|
Second Level |
Bedroom 2 |
3.86 m |
3.55 m |
3.86 m x 3.55 m |
|
Second Level |
Bedroom 3 |
4.47 m |
3.55 m |
4.47 m x 3.55 m |
|
Second Level |
Bedroom 4 |
4.87 m |
3.86 m |
4.87 m x 3.86 m |
|
Main Level |
Living Room |
5.5 m |
3.55 m |
5.5 m x 3.55 m |
|
Main Level |
Dining Room |
3.55 m |
3.45 m |
3.55 m x 3.45 m |
|
Main Level |
Kitchen |
3.55 m |
2.75 m |
3.55 m x 2.75 m |
|
Main Level |
Eating Area |
4.16 m |
3.05 m |
4.16 m x 3.05 m |
|
Main Level |
Family Room |
5.19 m |
3.55 m |
5.19 m x 3.55 m |
https://www.realtor.ca/real-estate/27787388/2666-burnford-trail-mississauga-central-erin-mills-central-erin-mills


