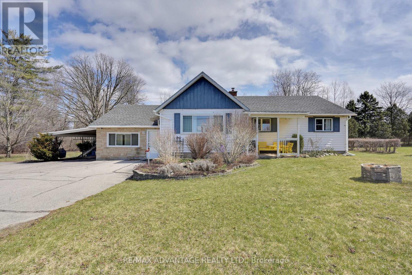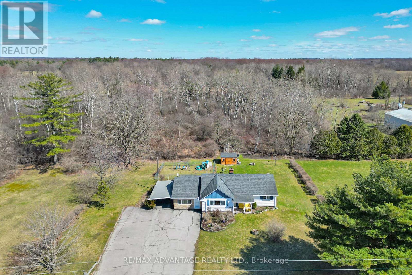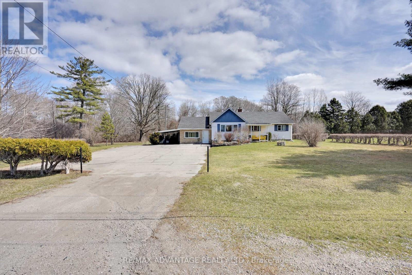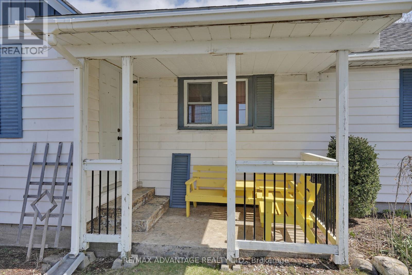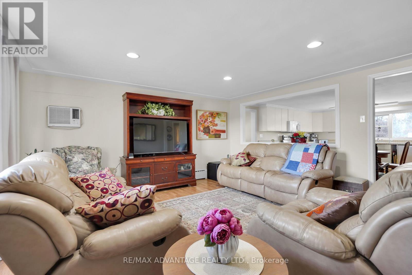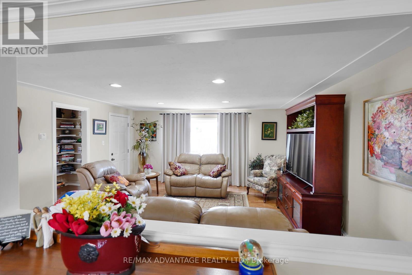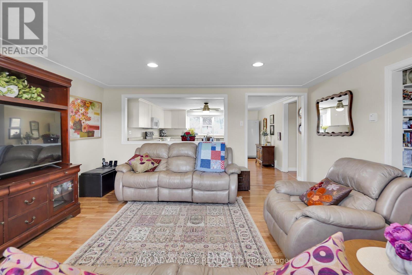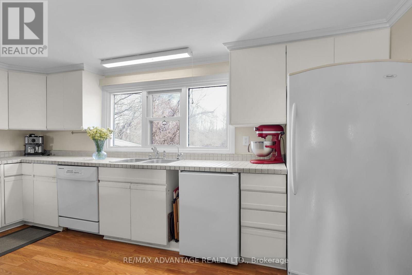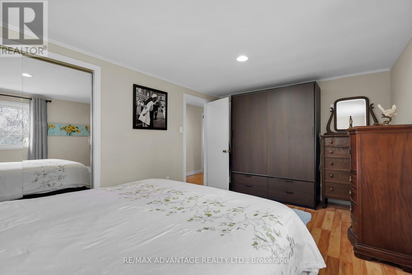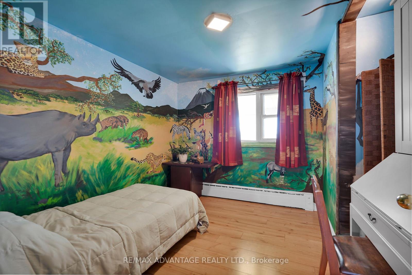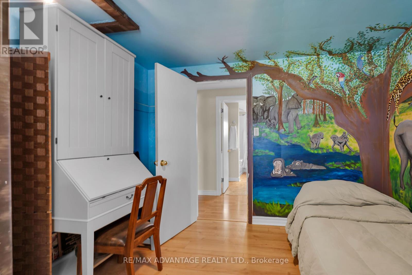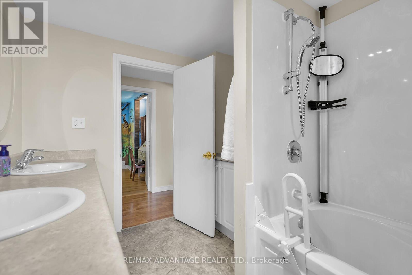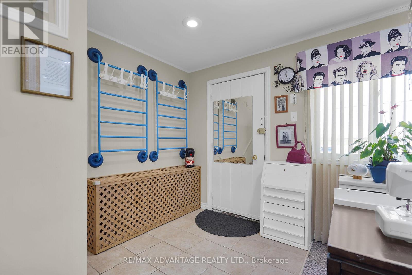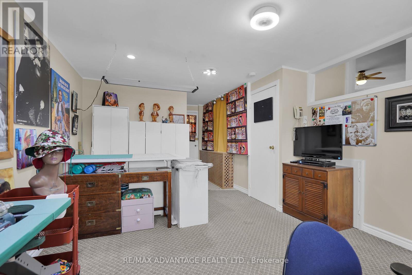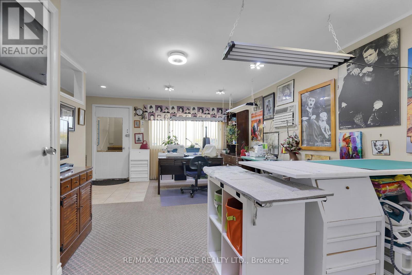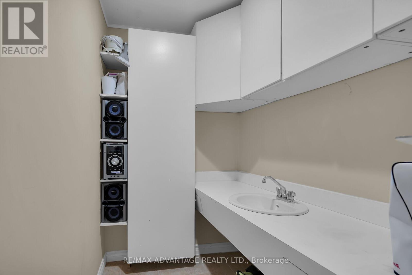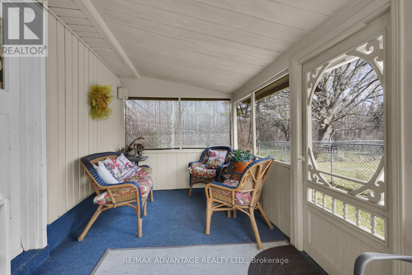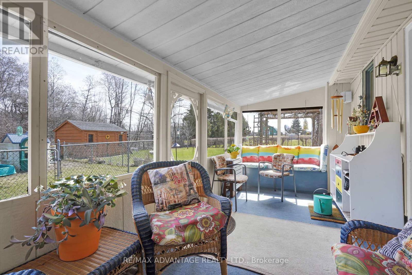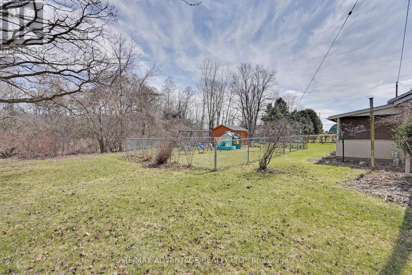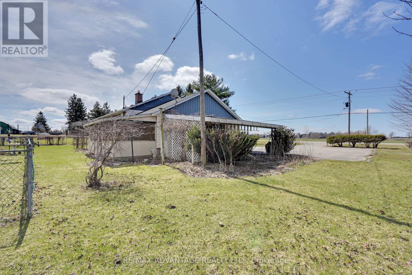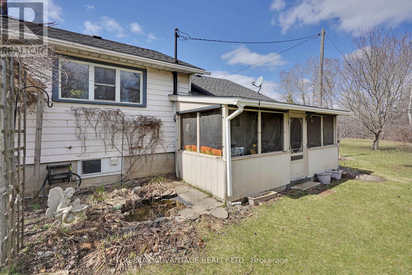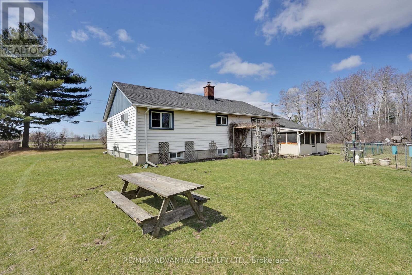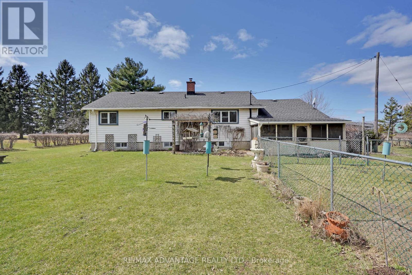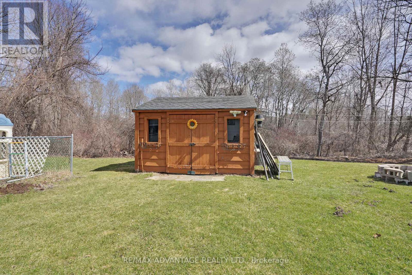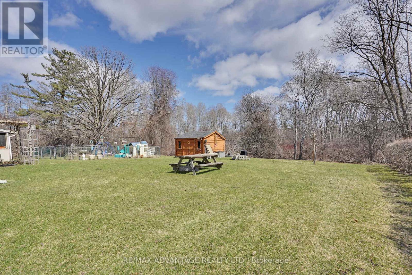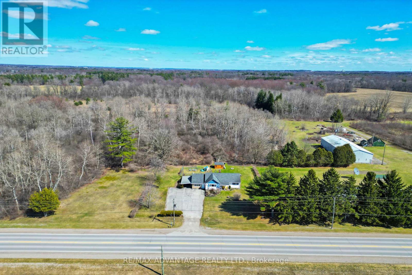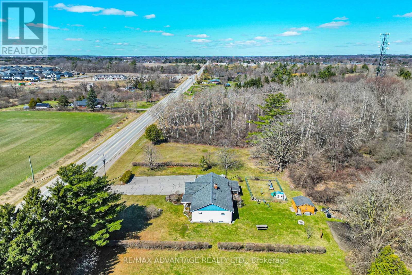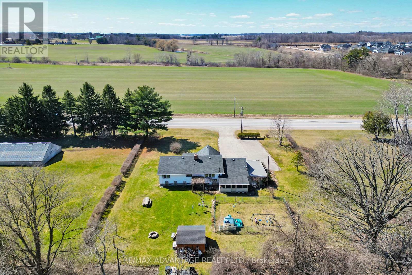3 Bedroom
1 Bathroom
1500 - 2000 sqft
Bungalow
Window Air Conditioner
Radiant Heat
$1,000,000
225' Frontage! Welcome to 2678 Dorchester Rd. This home sits on an almost 1 acre lot on the fringe of London in beautiful Dorchester. The New Subdivision of The Boardwalk at Millpond, plus the future proposed subdivisions of Hawthorne Park and Acorn Valley are a short distance away. The home itself is a 3 bedroom ranch that has been lovingly cared for over the years. The large living room is perfect entertaining with lots of natural light and open sightlines to the Kitchen and dining area. There are three good size bedrooms and a full bathroom with double sinks. Bonus room is currently used as a hobby sewing room but has lots of potential for someone wanting to have a home business or to potentially set up a Granny suite. Spend summer nights relaxing in the cozy Sunroom and enjoy views of your own nature park! Unpack the potential of 2678 Dorchester Rd. A short drive to Exit #199 at the 401, Dorchester, Grocery stores, schools, restaurants, and so much more. (id:49269)
Property Details
|
MLS® Number
|
X12057805 |
|
Property Type
|
Single Family |
|
Community Name
|
Rural Thames Centre |
|
EquipmentType
|
Water Heater |
|
Features
|
Wooded Area |
|
ParkingSpaceTotal
|
10 |
|
RentalEquipmentType
|
Water Heater |
|
Structure
|
Shed |
Building
|
BathroomTotal
|
1 |
|
BedroomsAboveGround
|
3 |
|
BedroomsTotal
|
3 |
|
Appliances
|
Water Treatment, Dishwasher, Dryer, Freezer, Microwave, Washer, Window Air Conditioner, Refrigerator |
|
ArchitecturalStyle
|
Bungalow |
|
BasementDevelopment
|
Unfinished |
|
BasementType
|
N/a (unfinished) |
|
ConstructionStyleAttachment
|
Detached |
|
CoolingType
|
Window Air Conditioner |
|
ExteriorFinish
|
Brick, Vinyl Siding |
|
FoundationType
|
Poured Concrete |
|
HeatingFuel
|
Natural Gas |
|
HeatingType
|
Radiant Heat |
|
StoriesTotal
|
1 |
|
SizeInterior
|
1500 - 2000 Sqft |
|
Type
|
House |
Parking
Land
|
Acreage
|
No |
|
Sewer
|
Septic System |
|
SizeDepth
|
163 Ft |
|
SizeFrontage
|
225 Ft |
|
SizeIrregular
|
225 X 163 Ft |
|
SizeTotalText
|
225 X 163 Ft|1/2 - 1.99 Acres |
|
ZoningDescription
|
La |
Rooms
| Level |
Type |
Length |
Width |
Dimensions |
|
Second Level |
Den |
3.8 m |
6.13 m |
3.8 m x 6.13 m |
|
Second Level |
Sunroom |
5.55 m |
2.5 m |
5.55 m x 2.5 m |
|
Second Level |
Other |
2.01 m |
1.51 m |
2.01 m x 1.51 m |
|
Lower Level |
Den |
5.21 m |
4.26 m |
5.21 m x 4.26 m |
|
Lower Level |
Other |
1.96 m |
3.46 m |
1.96 m x 3.46 m |
|
Lower Level |
Other |
1.96 m |
3.93 m |
1.96 m x 3.93 m |
|
Lower Level |
Other |
2.33 m |
7.61 m |
2.33 m x 7.61 m |
|
Lower Level |
Other |
8.24 m |
3.77 m |
8.24 m x 3.77 m |
|
Lower Level |
Laundry Room |
4.26 m |
2.44 m |
4.26 m x 2.44 m |
|
Main Level |
Living Room |
4.88 m |
4.99 m |
4.88 m x 4.99 m |
|
Main Level |
Kitchen |
4.88 m |
5.1 m |
4.88 m x 5.1 m |
|
Main Level |
Primary Bedroom |
4.88 m |
3.27 m |
4.88 m x 3.27 m |
|
Main Level |
Bedroom 2 |
3.87 m |
3.19 m |
3.87 m x 3.19 m |
|
Main Level |
Bedroom 3 |
3.36 m |
3.19 m |
3.36 m x 3.19 m |
|
Main Level |
Bathroom |
2.27 m |
3.19 m |
2.27 m x 3.19 m |
https://www.realtor.ca/real-estate/28110789/2678-dorchester-road-thames-centre-rural-thames-centre

