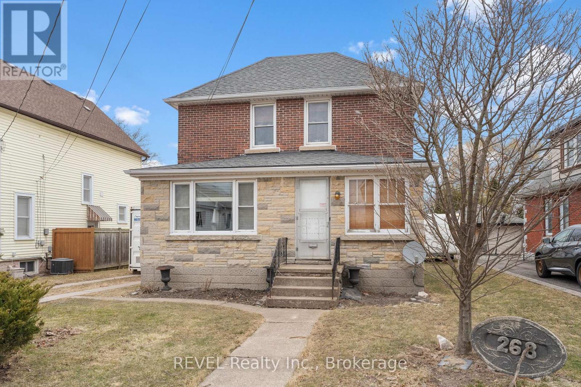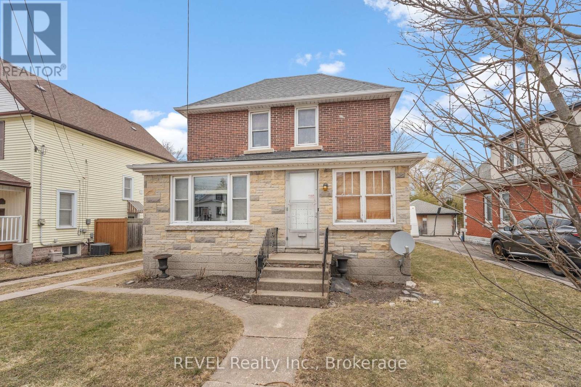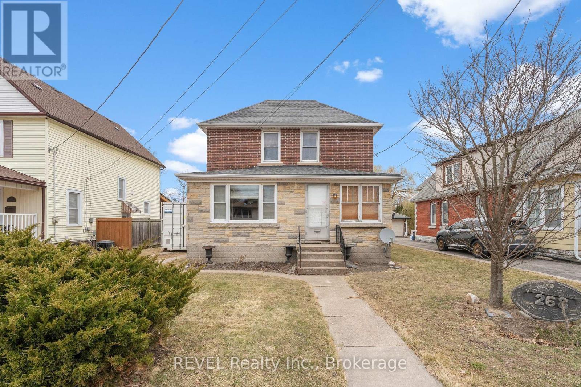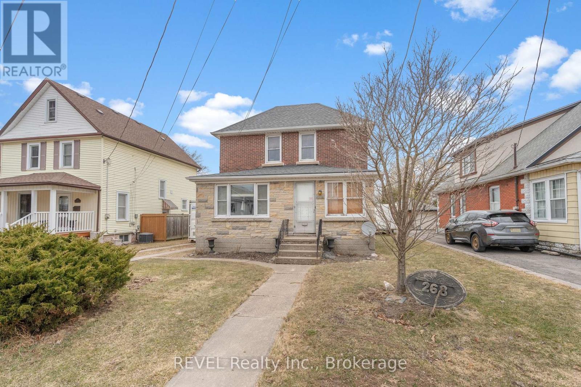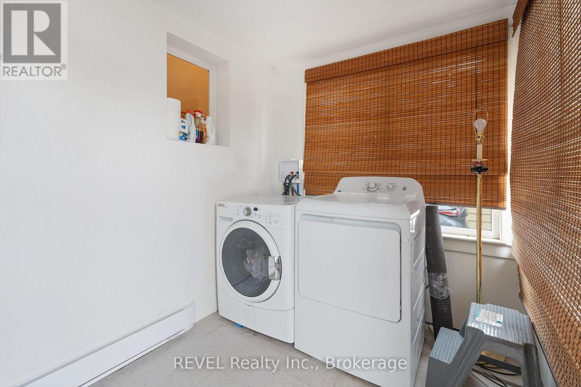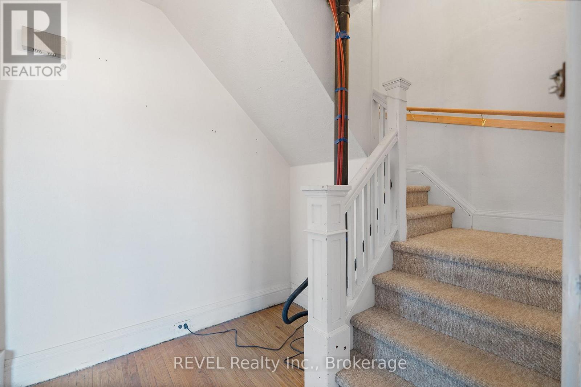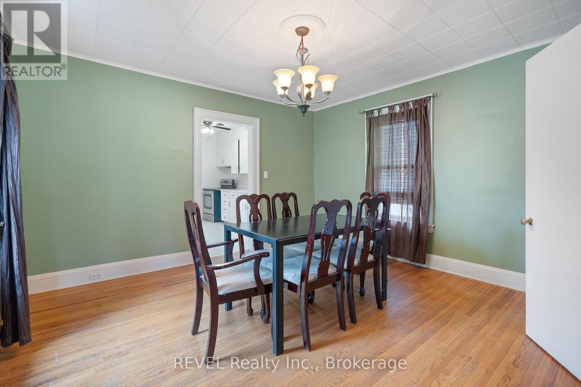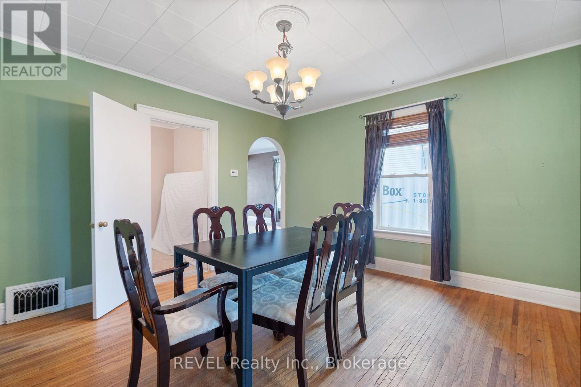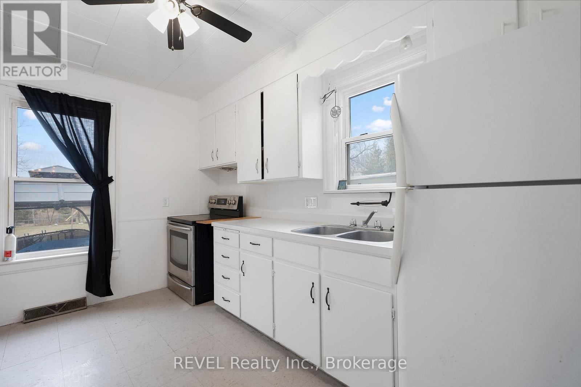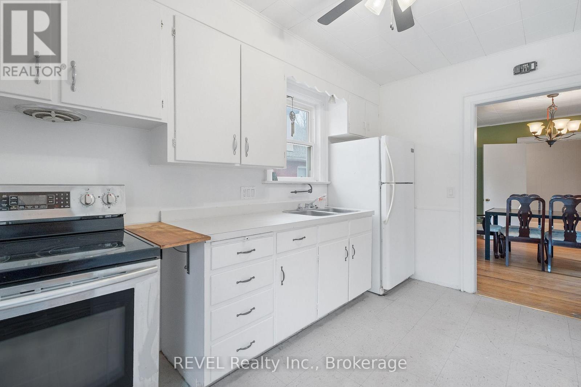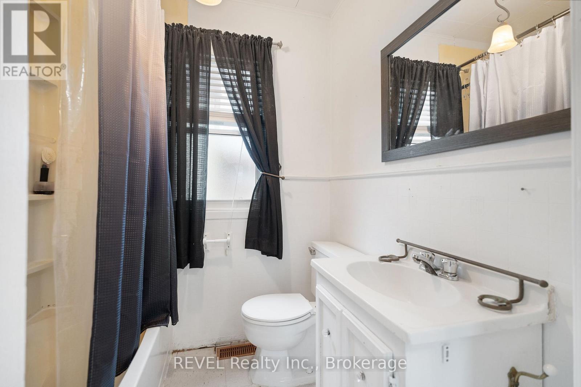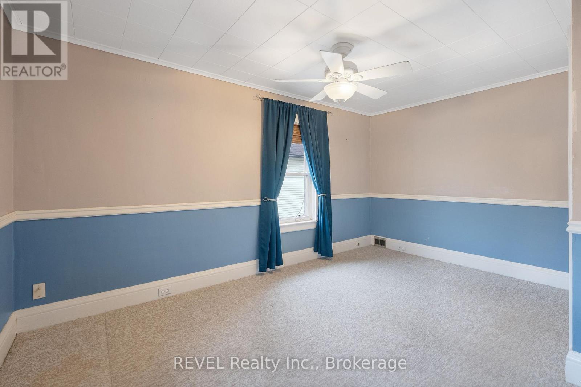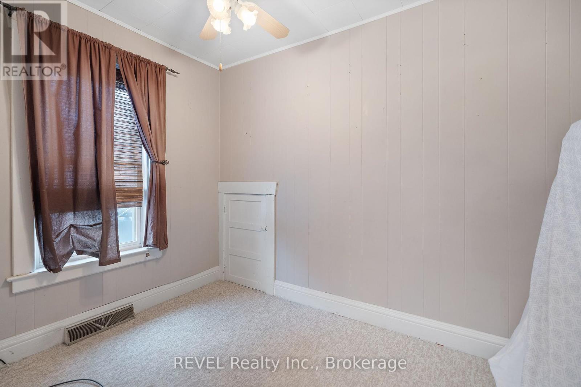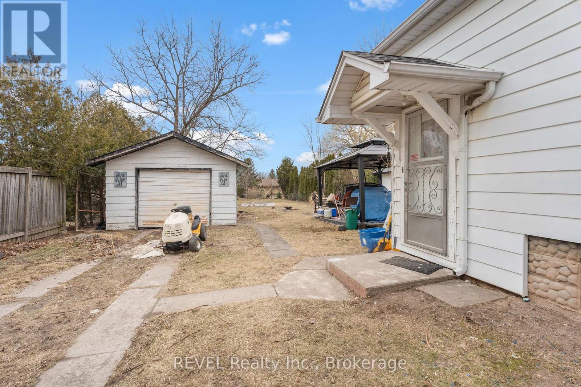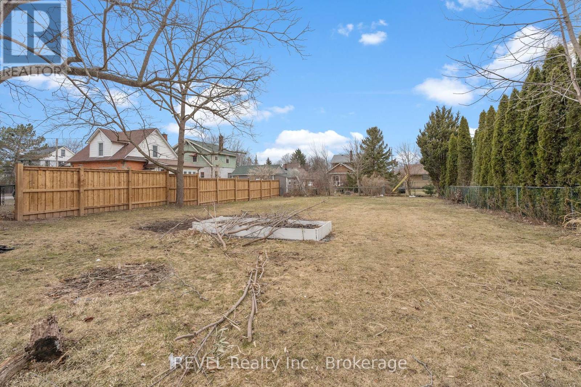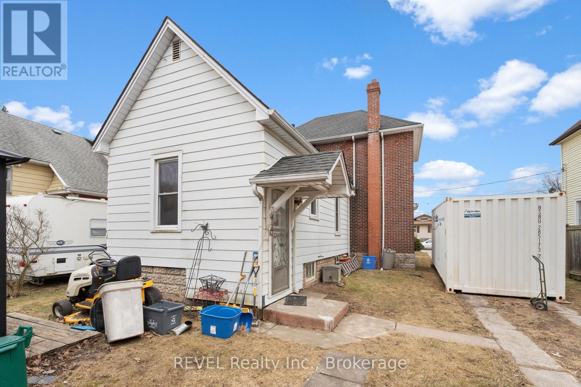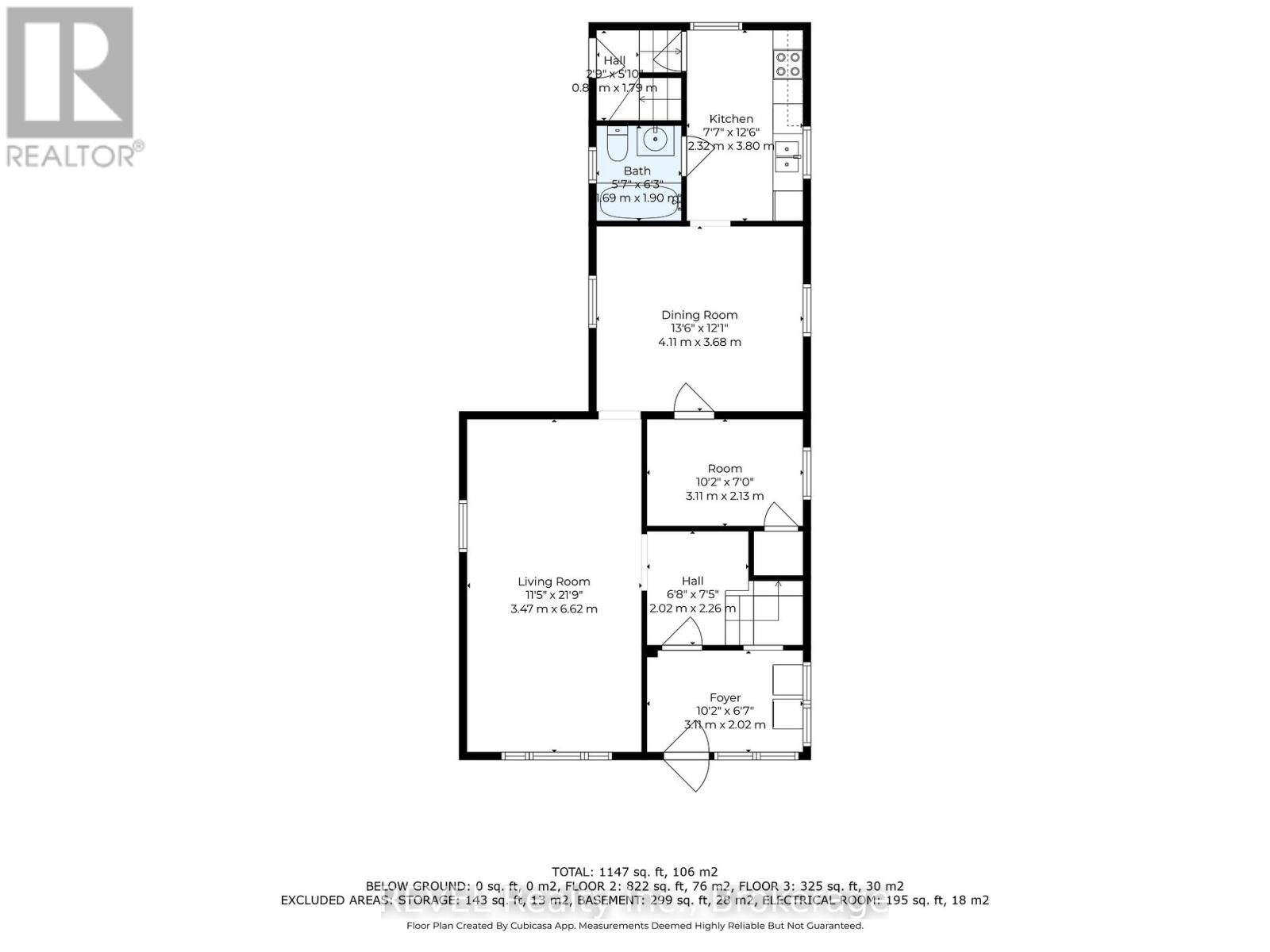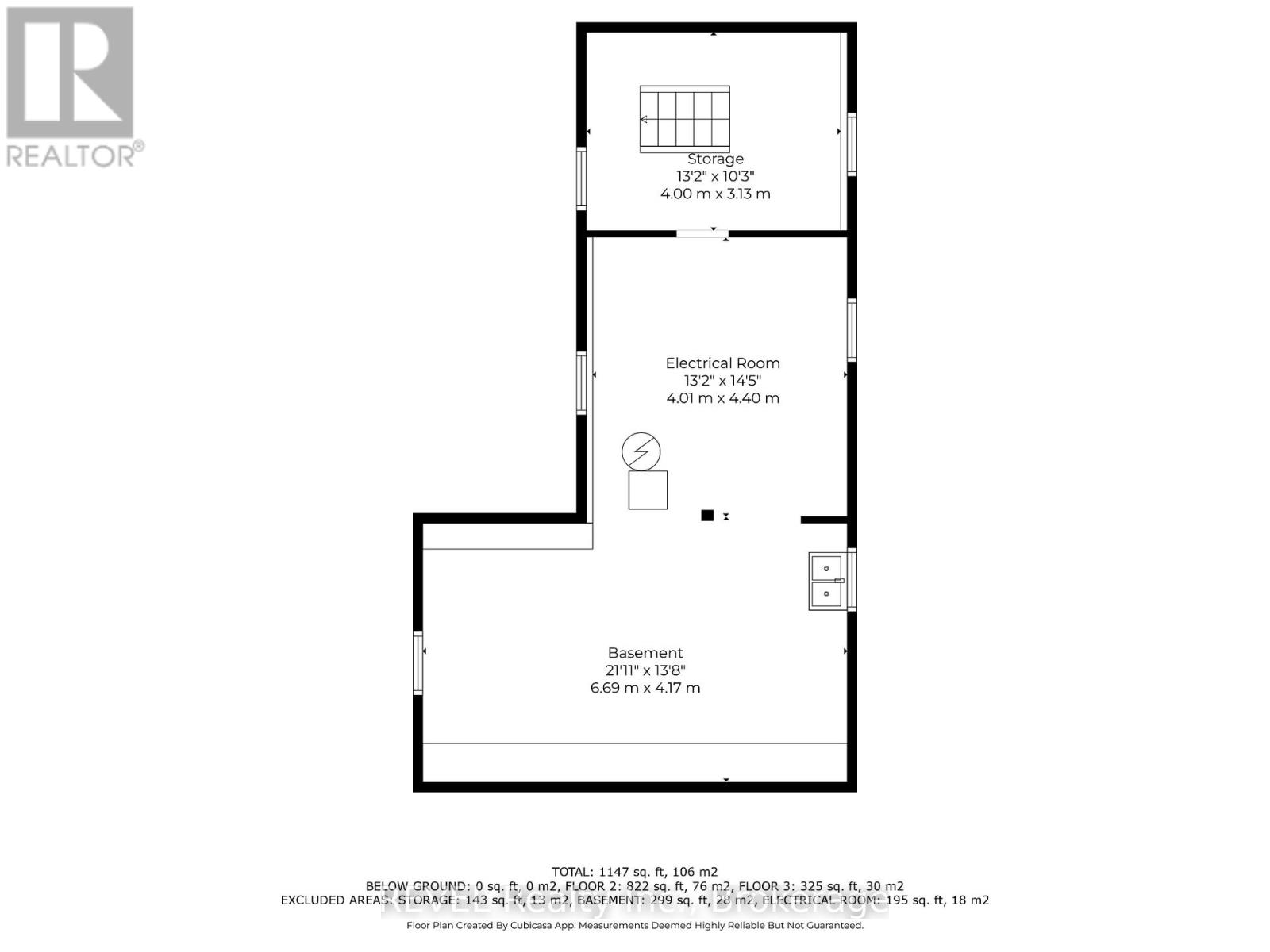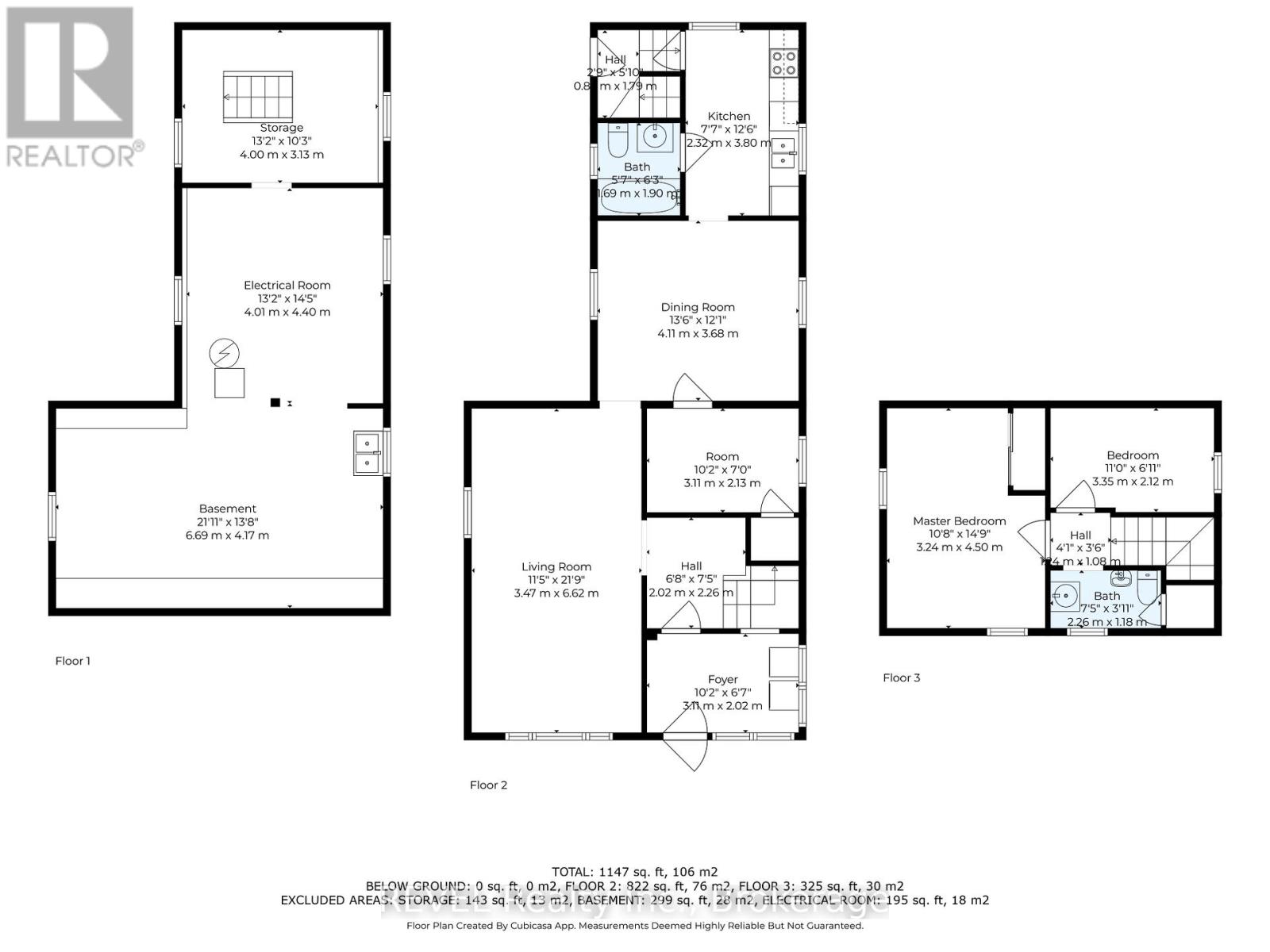416-218-8800
admin@hlfrontier.com
268 Emerick Avenue W Fort Erie (Central), Ontario L2A 2W5
3 Bedroom
2 Bathroom
700 - 1100 sqft
Central Air Conditioning
Forced Air
$479,888
Charming, 3 Bedroom, 2 bath home in north side of beautiful Fort Erie. Enjoy the massive back yard, or maybe even add an extra dwelling, or both. Plenty of room for both. This home has a detached garage, main floor laundry, second bathroom upstairs, and a long driveway for plenty of parking. It certainly checks a lot of boxes, at a great price ! Owner has already moved, so you can move in, anytime. Come see ! (id:49269)
Property Details
| MLS® Number | X12024350 |
| Property Type | Single Family |
| Community Name | 332 - Central |
| ParkingSpaceTotal | 5 |
Building
| BathroomTotal | 2 |
| BedroomsAboveGround | 3 |
| BedroomsTotal | 3 |
| Appliances | Water Heater |
| BasementType | Full |
| ConstructionStyleAttachment | Detached |
| CoolingType | Central Air Conditioning |
| ExteriorFinish | Brick |
| FoundationType | Block |
| HeatingFuel | Natural Gas |
| HeatingType | Forced Air |
| StoriesTotal | 2 |
| SizeInterior | 700 - 1100 Sqft |
| Type | House |
| UtilityWater | Municipal Water |
Parking
| Detached Garage | |
| Garage |
Land
| Acreage | No |
| Sewer | Sanitary Sewer |
| SizeDepth | 222 Ft ,8 In |
| SizeFrontage | 50 Ft ,1 In |
| SizeIrregular | 50.1 X 222.7 Ft |
| SizeTotalText | 50.1 X 222.7 Ft |
Rooms
| Level | Type | Length | Width | Dimensions |
|---|---|---|---|---|
| Second Level | Bedroom | 4.5 m | 3.24 m | 4.5 m x 3.24 m |
| Second Level | Bedroom | 3.35 m | 2.12 m | 3.35 m x 2.12 m |
| Ground Level | Bedroom | 3.11 m | 2.13 m | 3.11 m x 2.13 m |
| Ground Level | Living Room | 6.62 m | 3.47 m | 6.62 m x 3.47 m |
| Ground Level | Dining Room | 4.11 m | 3.68 m | 4.11 m x 3.68 m |
| Ground Level | Kitchen | 3.8 m | 2.32 m | 3.8 m x 2.32 m |
https://www.realtor.ca/real-estate/28035428/268-emerick-avenue-w-fort-erie-central-332-central
Interested?
Contact us for more information

