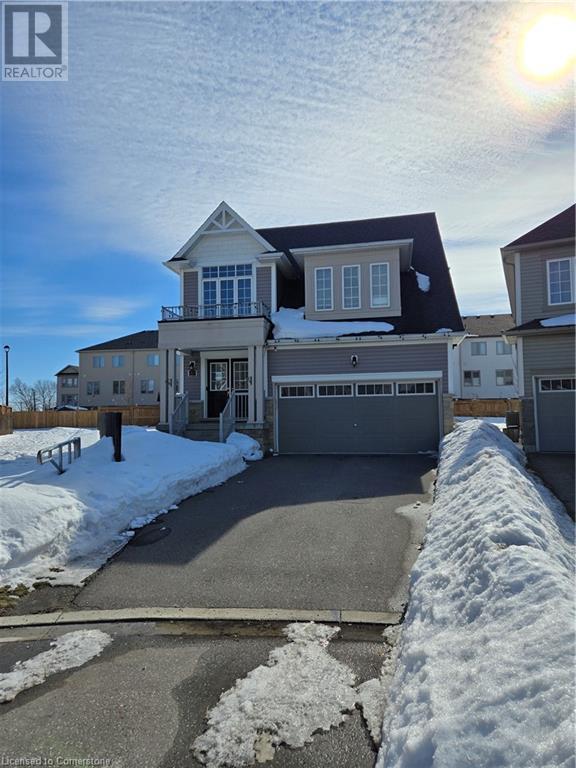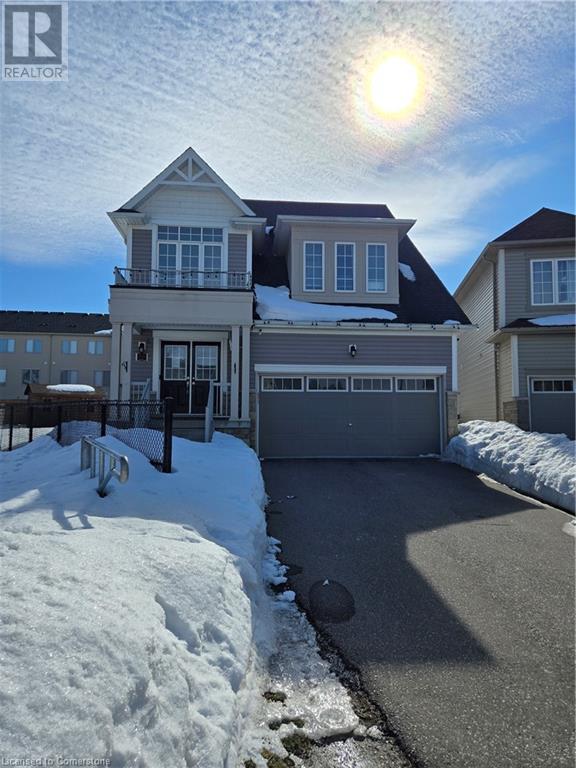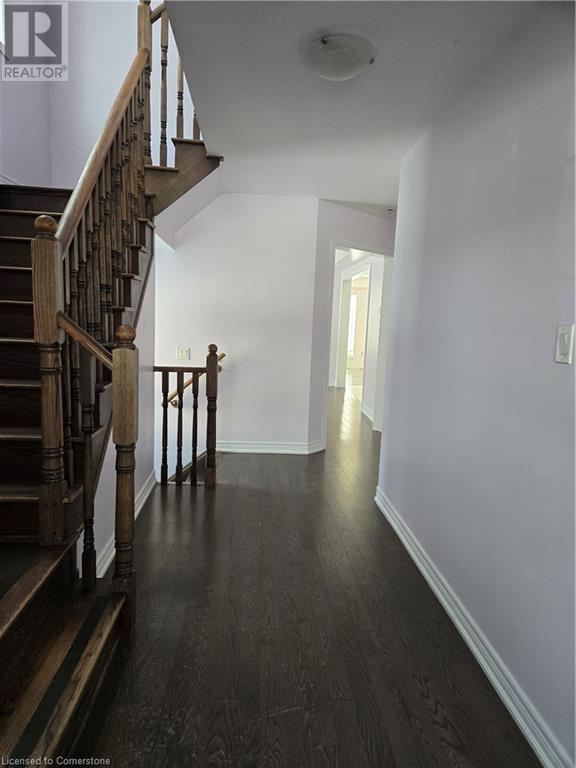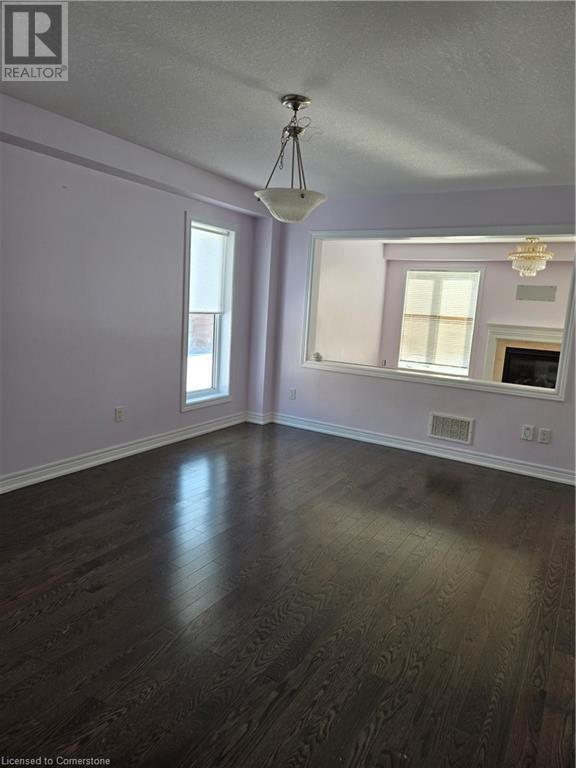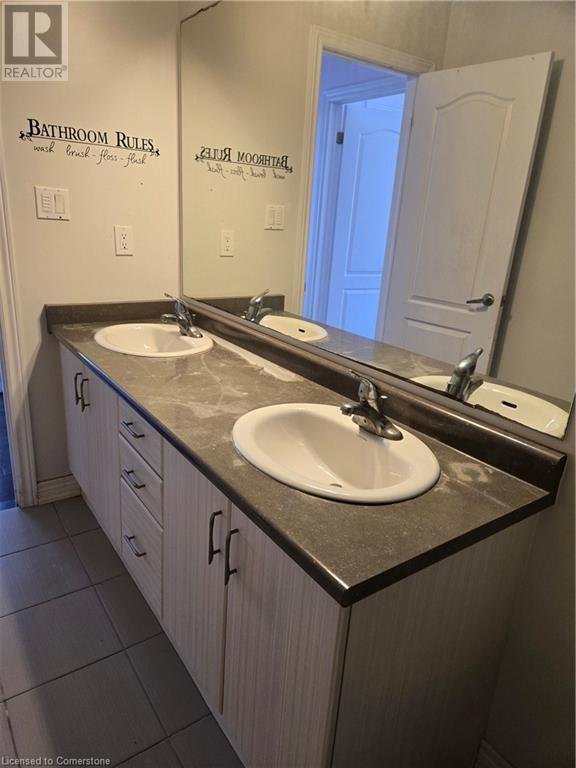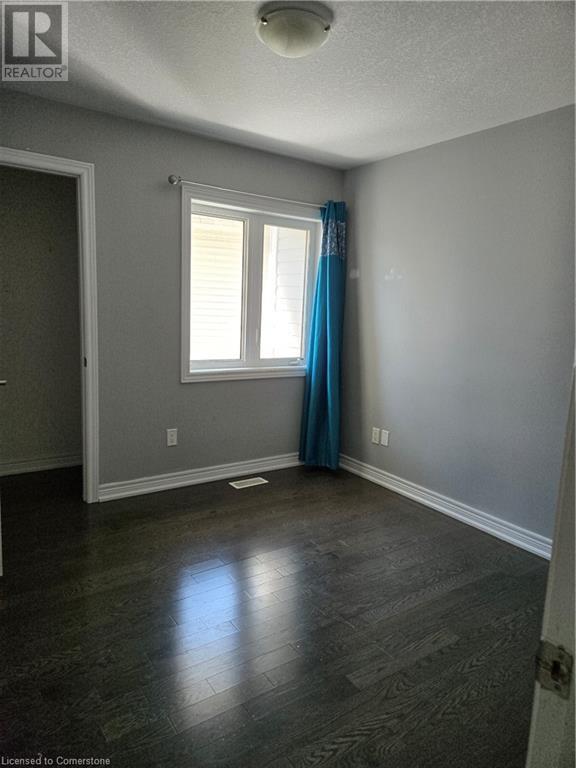416-218-8800
admin@hlfrontier.com
268 River Forks Lane Cambridge, Ontario N3H 0B4
5 Bedroom
3 Bathroom
2597 sqft
2 Level
Fireplace
Forced Air
$889,000
Sold 'as is, where is' basis. Seller makes no representation and/or warranties (id:49269)
Property Details
| MLS® Number | 40705908 |
| Property Type | Single Family |
| AmenitiesNearBy | Schools |
| CommunityFeatures | Quiet Area |
| EquipmentType | Water Heater |
| Features | Cul-de-sac, Paved Driveway |
| ParkingSpaceTotal | 4 |
| RentalEquipmentType | Water Heater |
Building
| BathroomTotal | 3 |
| BedroomsAboveGround | 5 |
| BedroomsTotal | 5 |
| ArchitecturalStyle | 2 Level |
| BasementDevelopment | Finished |
| BasementType | Full (finished) |
| ConstructionStyleAttachment | Detached |
| ExteriorFinish | Stone, Vinyl Siding |
| FireplacePresent | Yes |
| FireplaceTotal | 1 |
| FoundationType | Poured Concrete |
| HalfBathTotal | 1 |
| HeatingType | Forced Air |
| StoriesTotal | 2 |
| SizeInterior | 2597 Sqft |
| Type | House |
| UtilityWater | Municipal Water |
Parking
| Attached Garage |
Land
| AccessType | Highway Nearby |
| Acreage | No |
| LandAmenities | Schools |
| Sewer | Municipal Sewage System |
| SizeDepth | 105 Ft |
| SizeFrontage | 21 Ft |
| SizeTotalText | Under 1/2 Acre |
| ZoningDescription | R6 |
Rooms
| Level | Type | Length | Width | Dimensions |
|---|---|---|---|---|
| Second Level | 5pc Bathroom | Measurements not available | ||
| Second Level | Full Bathroom | Measurements not available | ||
| Second Level | Bedroom | 10'0'' x 10'6'' | ||
| Second Level | Bedroom | 10'5'' x 12'0'' | ||
| Second Level | Bedroom | 9'8'' x 9'10'' | ||
| Second Level | Bedroom | 15'1'' x 17'5'' | ||
| Second Level | Primary Bedroom | 17'1'' x 14'5'' | ||
| Main Level | 2pc Bathroom | Measurements not available | ||
| Main Level | Dining Room | 11'11'' x 16'0'' | ||
| Main Level | Family Room | 16'1'' x 15'5'' | ||
| Main Level | Breakfast | 11'5'' x 12'5'' | ||
| Main Level | Kitchen | 15'3'' x 10'0'' |
https://www.realtor.ca/real-estate/28018071/268-river-forks-lane-cambridge
Interested?
Contact us for more information

