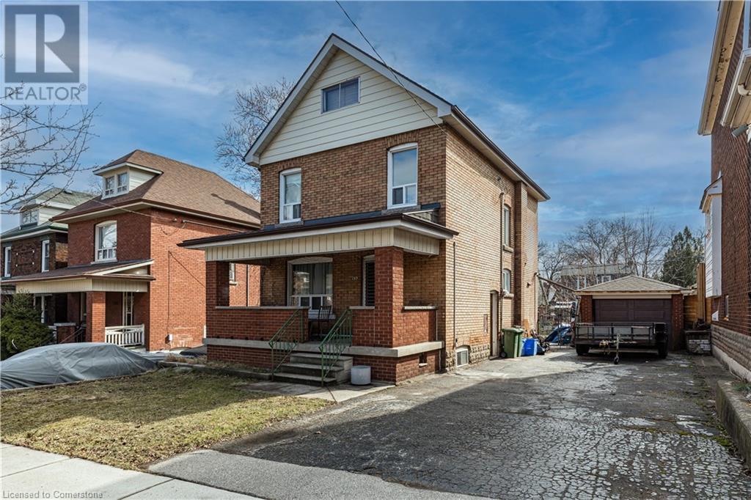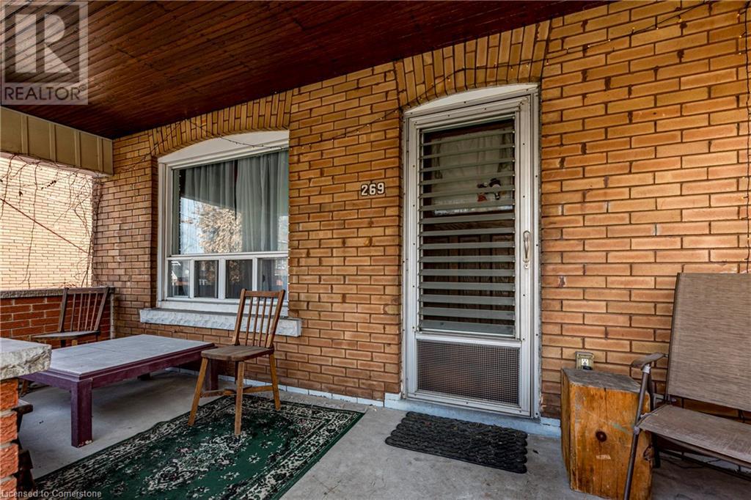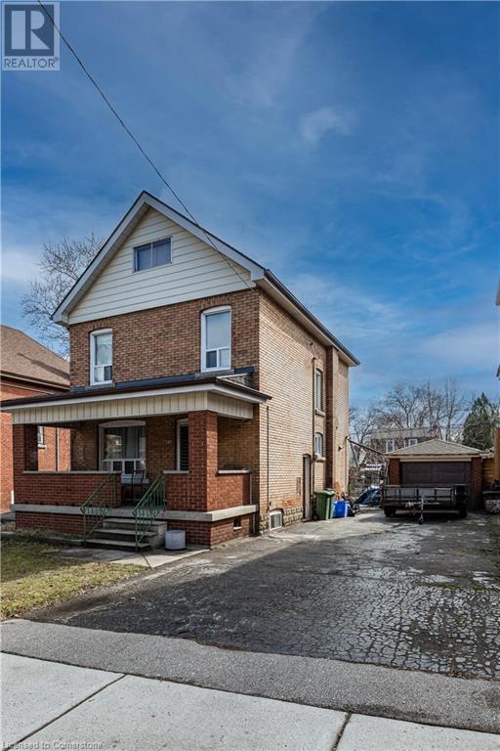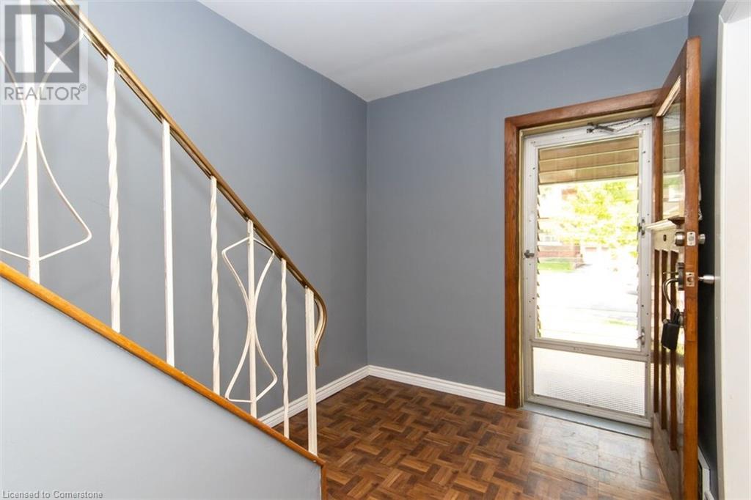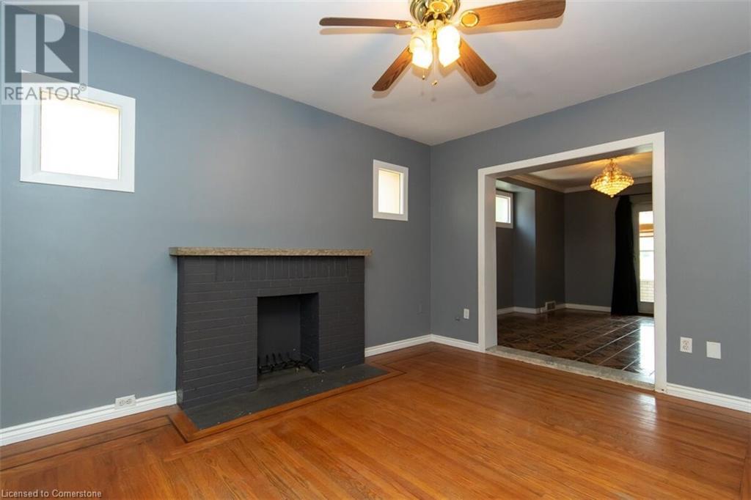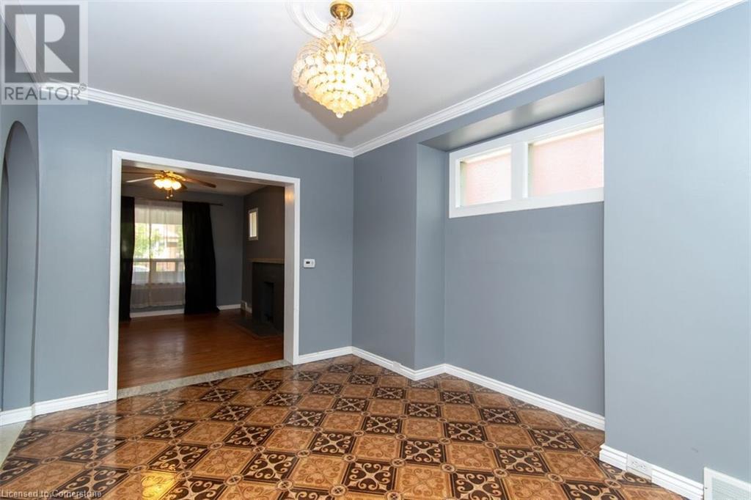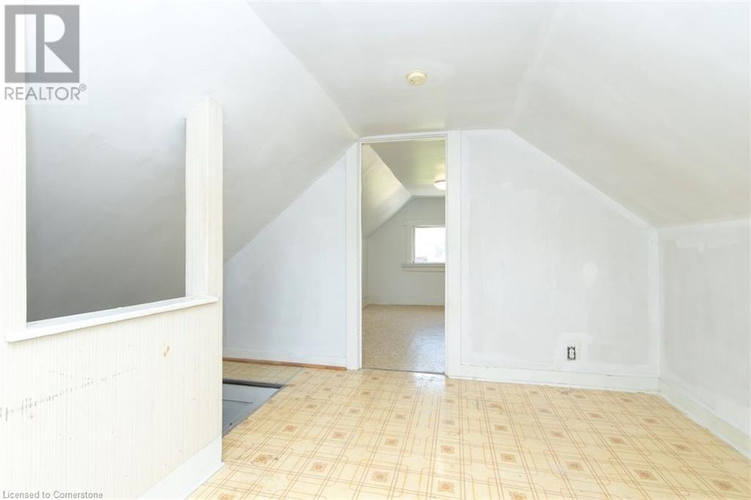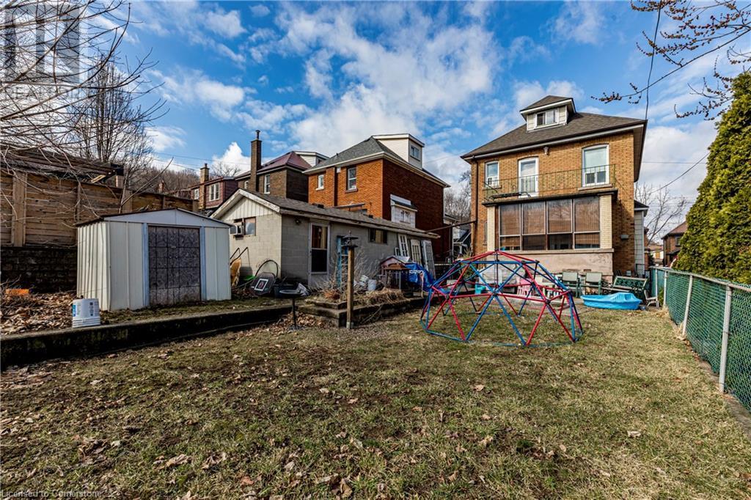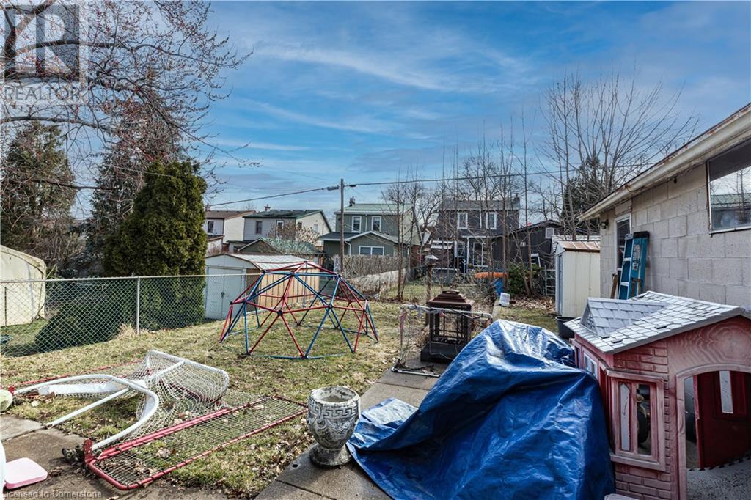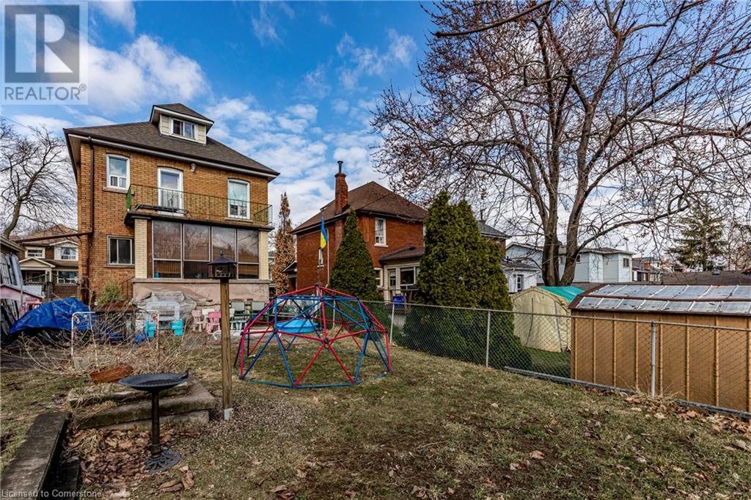5 Bedroom
2 Bathroom
1649 sqft
Central Air Conditioning
Forced Air
$579,000
Great value, fabulous Gage Park location! Spacious 3 plus 1 bedroom, 2.5 storey, solid brick home with hardwood and ceramic floors, separate dining room and eat in kitchen. The third level would make a great home office, studio or extra bedroom. This home has updated water service, updated wiring, roof replaced in 2019, loads of private parking and a detached block garage with hydro and concrete floor. There is a lovely front porch and an enclosed rear sunporch opening onto the spacious backyard. There is also a 2nd floor walk out to a rear balcony overlooking the back yard. Excellent opportunity to get into this desirable neighbourhood. (id:49269)
Property Details
|
MLS® Number
|
40709815 |
|
Property Type
|
Single Family |
|
AmenitiesNearBy
|
Park |
|
EquipmentType
|
Water Heater |
|
ParkingSpaceTotal
|
5 |
|
RentalEquipmentType
|
Water Heater |
|
Structure
|
Porch |
Building
|
BathroomTotal
|
2 |
|
BedroomsAboveGround
|
5 |
|
BedroomsTotal
|
5 |
|
Appliances
|
Central Vacuum, Dishwasher, Dryer, Stove, Washer, Microwave Built-in |
|
BasementDevelopment
|
Unfinished |
|
BasementType
|
Full (unfinished) |
|
ConstructedDate
|
1924 |
|
ConstructionStyleAttachment
|
Detached |
|
CoolingType
|
Central Air Conditioning |
|
ExteriorFinish
|
Brick |
|
HalfBathTotal
|
1 |
|
HeatingFuel
|
Natural Gas |
|
HeatingType
|
Forced Air |
|
StoriesTotal
|
3 |
|
SizeInterior
|
1649 Sqft |
|
Type
|
House |
|
UtilityWater
|
Municipal Water |
Parking
Land
|
AccessType
|
Road Access |
|
Acreage
|
No |
|
LandAmenities
|
Park |
|
Sewer
|
Municipal Sewage System |
|
SizeDepth
|
105 Ft |
|
SizeFrontage
|
40 Ft |
|
SizeTotalText
|
Under 1/2 Acre |
|
ZoningDescription
|
D |
Rooms
| Level |
Type |
Length |
Width |
Dimensions |
|
Second Level |
4pc Bathroom |
|
|
5'7'' x 7'10'' |
|
Second Level |
Bedroom |
|
|
8'10'' x 13'3'' |
|
Second Level |
Bedroom |
|
|
9'6'' x 11'0'' |
|
Second Level |
Primary Bedroom |
|
|
9'5'' x 13'3'' |
|
Third Level |
Bedroom |
|
|
8'6'' x 13'2'' |
|
Third Level |
Bedroom |
|
|
9'6'' x 11'0'' |
|
Lower Level |
Other |
|
|
17'10'' x 27'7'' |
|
Lower Level |
Cold Room |
|
|
17'11'' x 6'4'' |
|
Main Level |
Mud Room |
|
|
12'5'' x 5'2'' |
|
Main Level |
Foyer |
|
|
7'4'' x 9'5'' |
|
Main Level |
2pc Bathroom |
|
|
4'6'' x 5'9'' |
|
Main Level |
Kitchen |
|
|
9'1'' x 18'9'' |
|
Main Level |
Dining Room |
|
|
10'7'' x 13'6'' |
|
Main Level |
Living Room |
|
|
11'1'' x 14'0'' |
https://www.realtor.ca/real-estate/28072688/269-edgemont-street-s-hamilton

