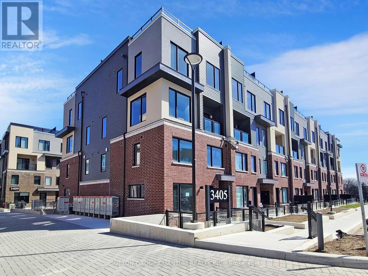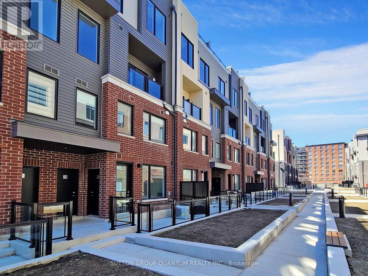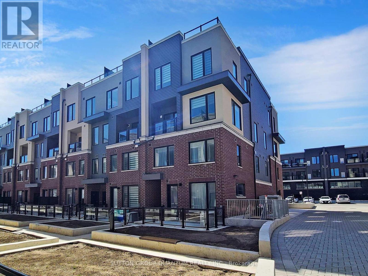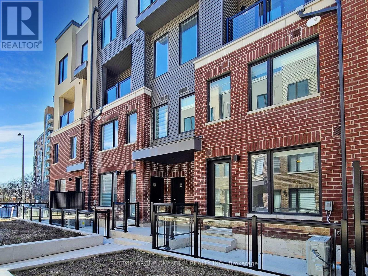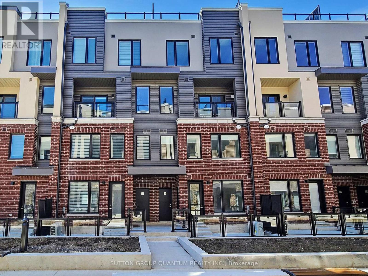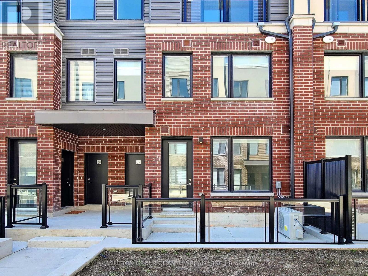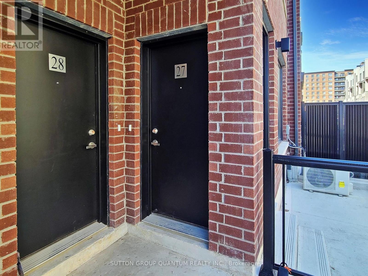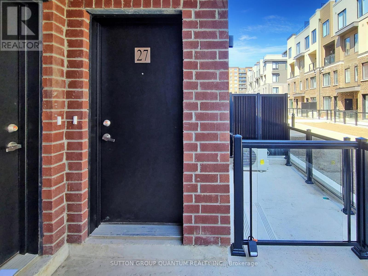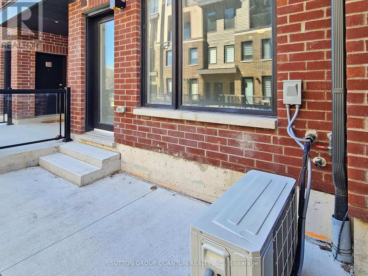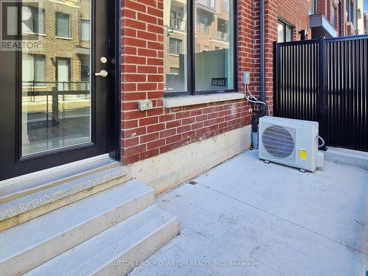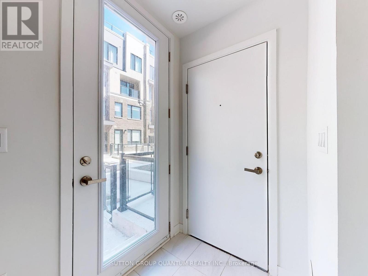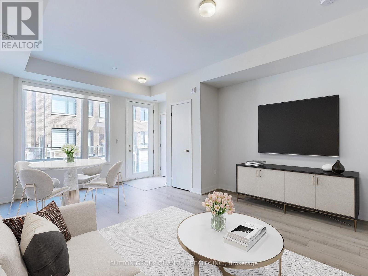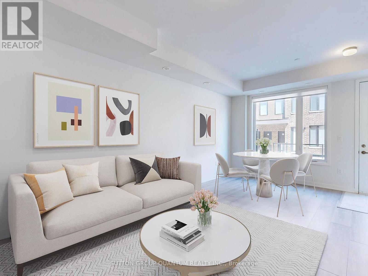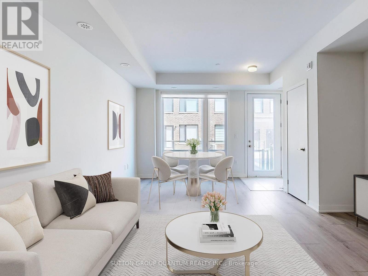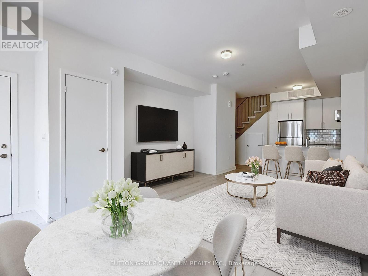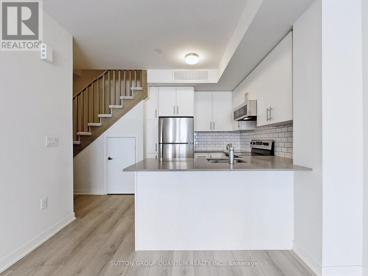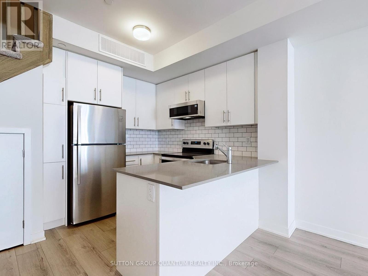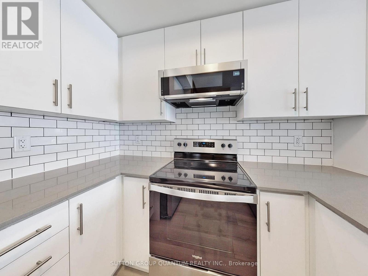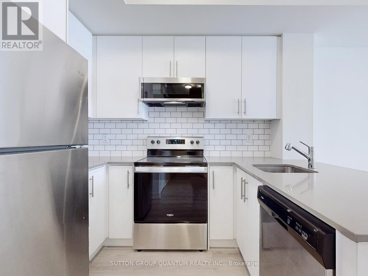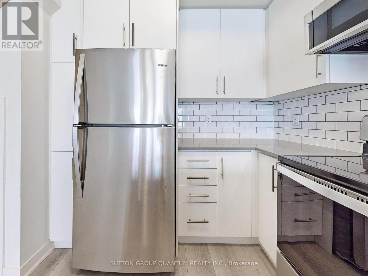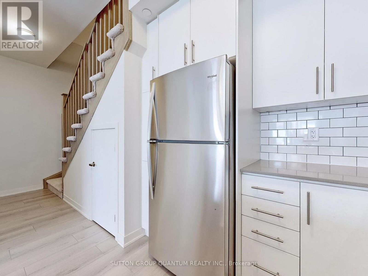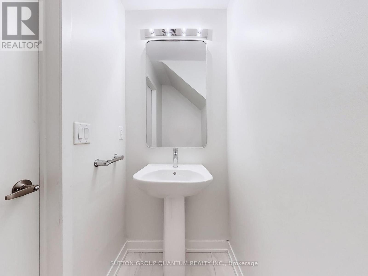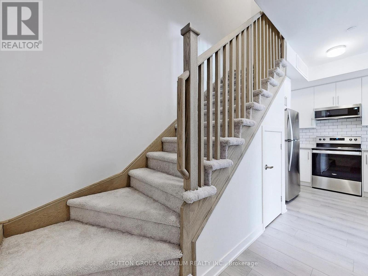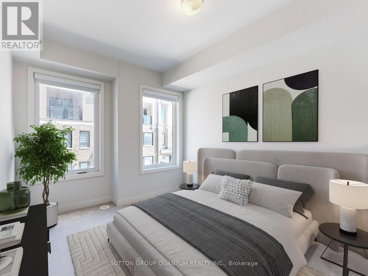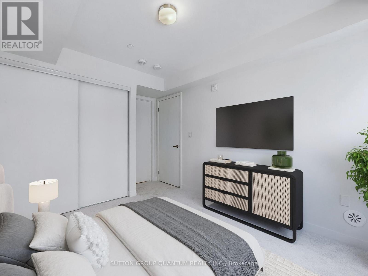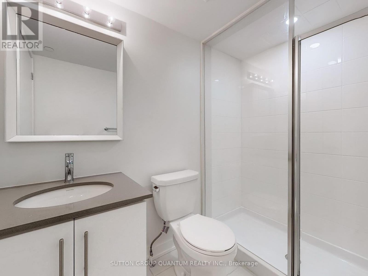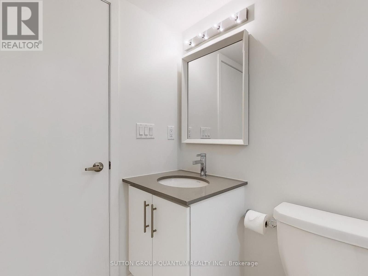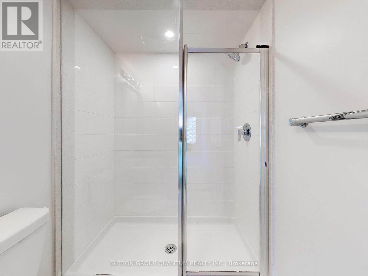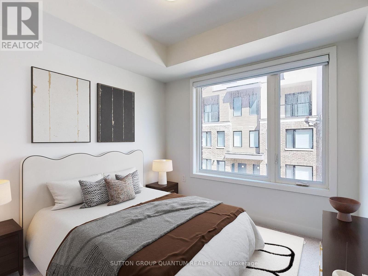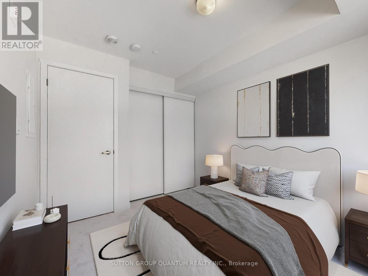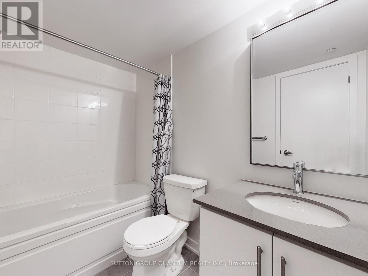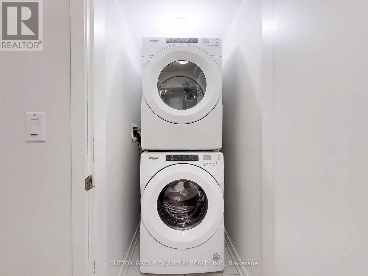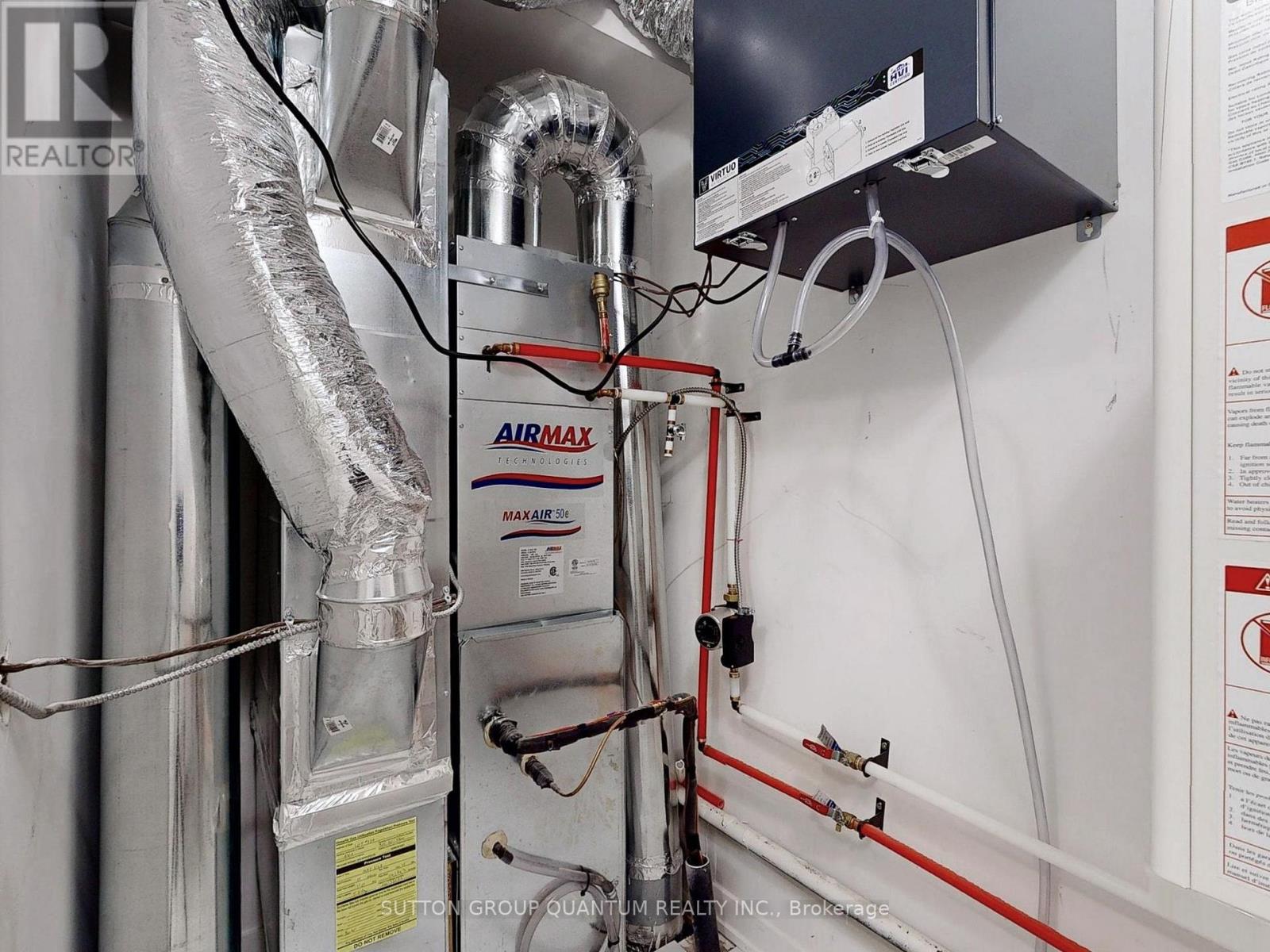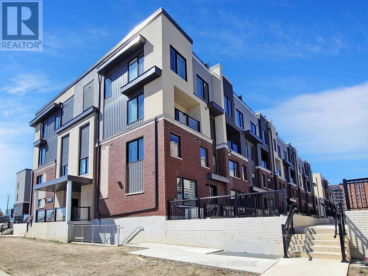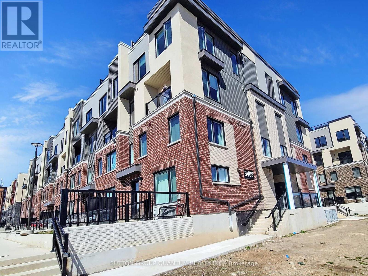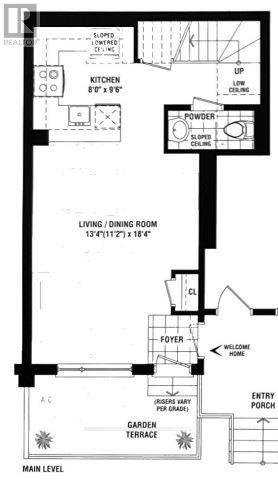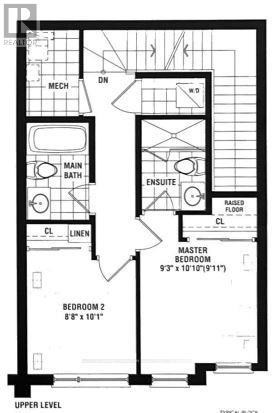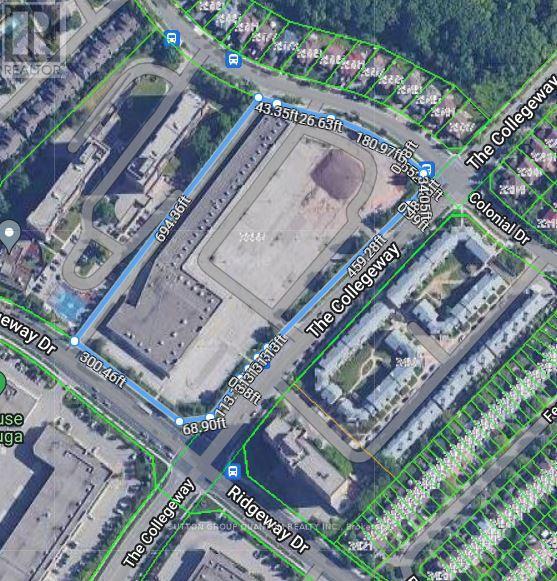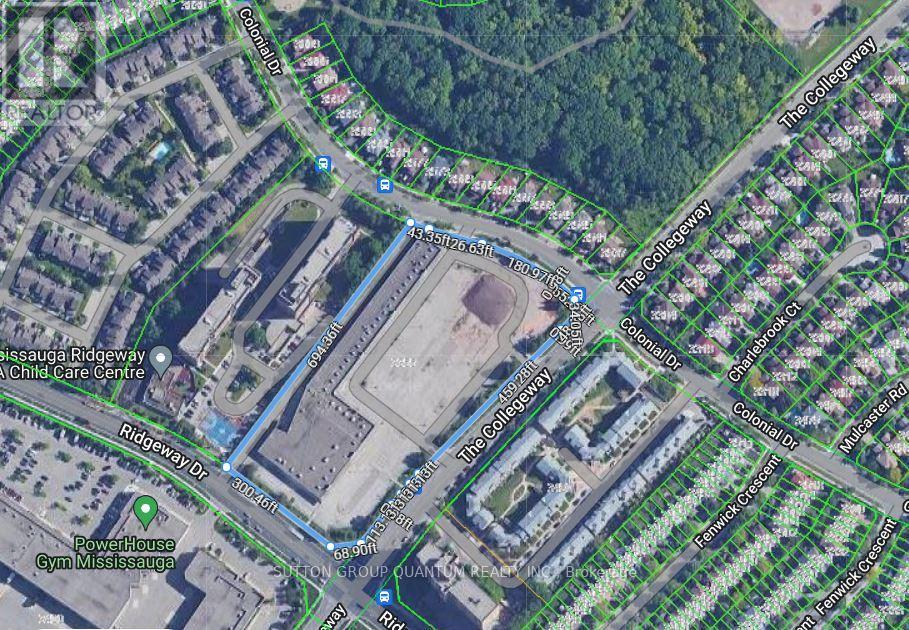#27 -3405 Ridgeway Dr Mississauga, Ontario L5L 5T3
$724,800Maintenance,
$320.70 Monthly
Maintenance,
$320.70 MonthlyBrand new & never lived in 2 storey 2 bedroom stacked condo townhouse in desirable Erin Mills location in Mississauga with modern glass garden terrace & aluminum-framed railings!!! Beautifully upgraded: wide plank engineering laminate flooring throughout main floor & kitchen; luxurious quartz countertops in the kitchen & all 3 bathrooms; undermount sink with convenient pull-down kitchen sink faucet; ceramic tile backsplash in the kitchen; deep acrylic bathtub in main bath; master ensuite has a framed tempered glass shower enclosure with acrylic floor base & the list goes on & on...Very nice complex with professionally designed landscape, play ground & lighting to provide increased visibility & great neighbourhood ambiance!!! This location offers suburban living with big city vibes with Erin Mills Town Centre shopping mall, Community Centre, schools, parks, Hwy# 401, 403 & 407 close by. **** EXTRAS **** Locker is owned #454 in underground parking on level A. Rogers high-speed unlimited internet included with download speed up to 500 mbps. Added/upgraded kitchen cabinets around the fridge. Gas hook up for BBQ on the terrace. (id:49269)
Property Details
| MLS® Number | W8196458 |
| Property Type | Single Family |
| Community Name | Erin Mills |
| Amenities Near By | Park, Place Of Worship, Public Transit |
| Community Features | Community Centre, School Bus |
| Parking Space Total | 1 |
Building
| Bathroom Total | 3 |
| Bedrooms Above Ground | 2 |
| Bedrooms Total | 2 |
| Amenities | Storage - Locker, Visitor Parking |
| Cooling Type | Central Air Conditioning |
| Exterior Finish | Stucco |
| Heating Fuel | Natural Gas |
| Heating Type | Forced Air |
| Type | Row / Townhouse |
Land
| Acreage | No |
| Land Amenities | Park, Place Of Worship, Public Transit |
Rooms
| Level | Type | Length | Width | Dimensions |
|---|---|---|---|---|
| Second Level | Bedroom | 3.3 m | 2.82 m | 3.3 m x 2.82 m |
| Second Level | Bedroom 2 | 3.07 m | 2.64 m | 3.07 m x 2.64 m |
| Second Level | Laundry Room | Measurements not available | ||
| Second Level | Utility Room | Measurements not available | ||
| Main Level | Dining Room | 5.59 m | 4.06 m | 5.59 m x 4.06 m |
| Main Level | Living Room | 5.59 m | 4 m | 5.59 m x 4 m |
| Main Level | Kitchen | 2.9 m | 2.44 m | 2.9 m x 2.44 m |
https://www.realtor.ca/real-estate/26696173/27-3405-ridgeway-dr-mississauga-erin-mills
Interested?
Contact us for more information

