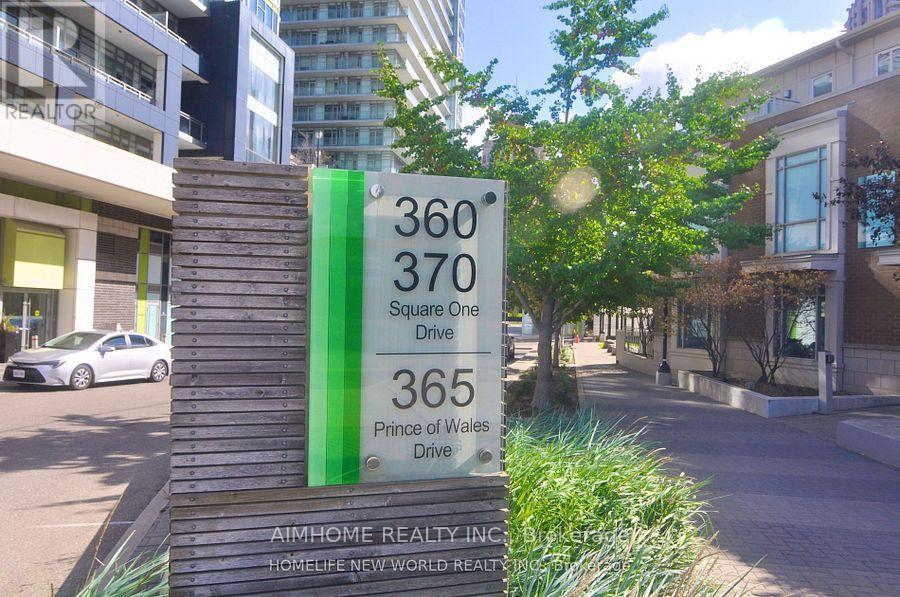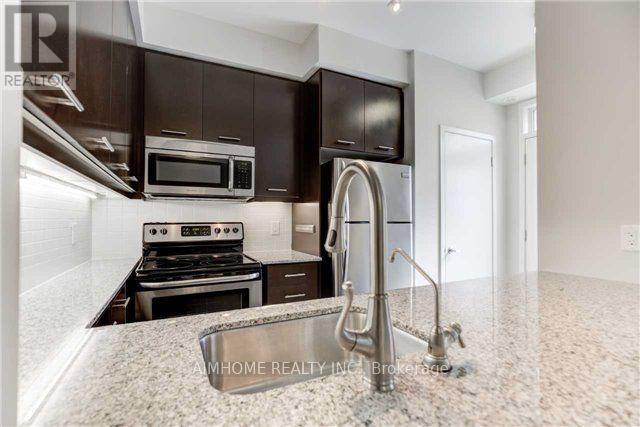416-218-8800
admin@hlfrontier.com
27 - 370 Square One Drive Mississauga (City Centre), Ontario L5B 0E6
3 Bedroom
3 Bathroom
1400 - 1599 sqft
Central Air Conditioning, Ventilation System
Forced Air
$798,000Maintenance, Insurance, Water, Parking
$957.15 Monthly
Maintenance, Insurance, Water, Parking
$957.15 MonthlyDaniels Built, 3 Bedroom Plus Den, 3 Story Townhouse In TheDowntown Of Mississauga. Nice Belcony on 3rd Floor. Granite Counter, Private Patio, Double Entrance, Hardwood Staircase, And Laundry & Den on 2nd Floor And Fresh Painting Whole Unit. Walk To Square One, Library, Art Centre, Transit, Ymca, Park, Sheridan College. Minutes To Hwys. (id:49269)
Property Details
| MLS® Number | W12105898 |
| Property Type | Single Family |
| Community Name | City Centre |
| CommunityFeatures | Pet Restrictions |
| Features | Balcony |
| ParkingSpaceTotal | 1 |
Building
| BathroomTotal | 3 |
| BedroomsAboveGround | 3 |
| BedroomsTotal | 3 |
| Amenities | Storage - Locker |
| Appliances | Dryer, Stove, Washer, Window Coverings, Refrigerator |
| CoolingType | Central Air Conditioning, Ventilation System |
| ExteriorFinish | Brick |
| FlooringType | Hardwood, Carpeted |
| HalfBathTotal | 1 |
| HeatingFuel | Natural Gas |
| HeatingType | Forced Air |
| StoriesTotal | 3 |
| SizeInterior | 1400 - 1599 Sqft |
| Type | Row / Townhouse |
Parking
| Underground | |
| Garage |
Land
| Acreage | No |
Rooms
| Level | Type | Length | Width | Dimensions |
|---|---|---|---|---|
| Second Level | Bedroom 2 | 3.45 m | 3.6 m | 3.45 m x 3.6 m |
| Second Level | Bedroom 3 | 3.05 m | 2.75 m | 3.05 m x 2.75 m |
| Second Level | Den | 1.85 m | 1.85 m | 1.85 m x 1.85 m |
| Second Level | Laundry Room | Measurements not available | ||
| Third Level | Primary Bedroom | 3.95 m | 3.35 m | 3.95 m x 3.35 m |
| Third Level | Sitting Room | 2.8 m | 1.6 m | 2.8 m x 1.6 m |
| Ground Level | Living Room | 3.95 m | 3.8 m | 3.95 m x 3.8 m |
| Ground Level | Dining Room | 3.95 m | 3.8 m | 3.95 m x 3.8 m |
| Ground Level | Kitchen | 2.45 m | 2.56 m | 2.45 m x 2.56 m |
Interested?
Contact us for more information





















