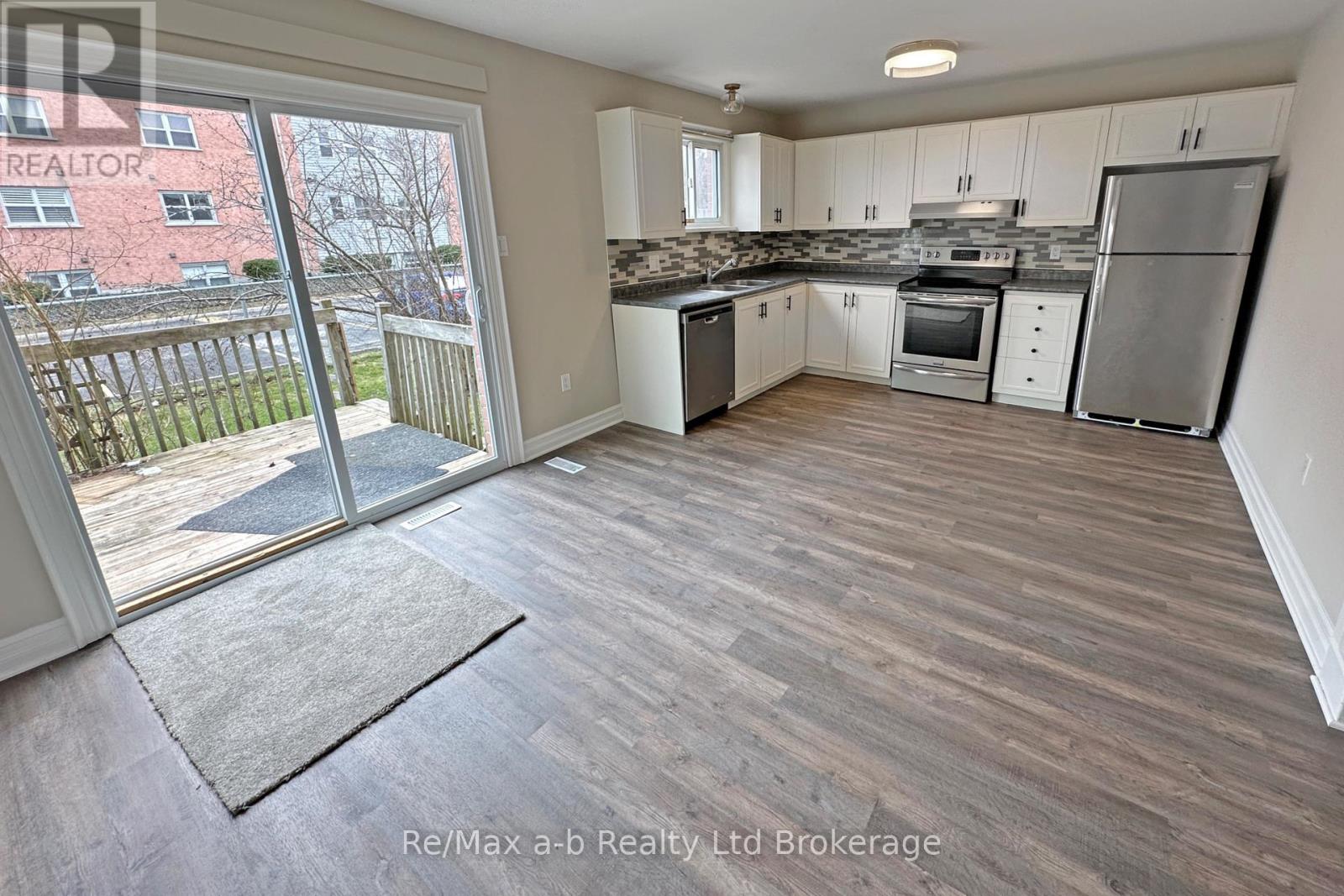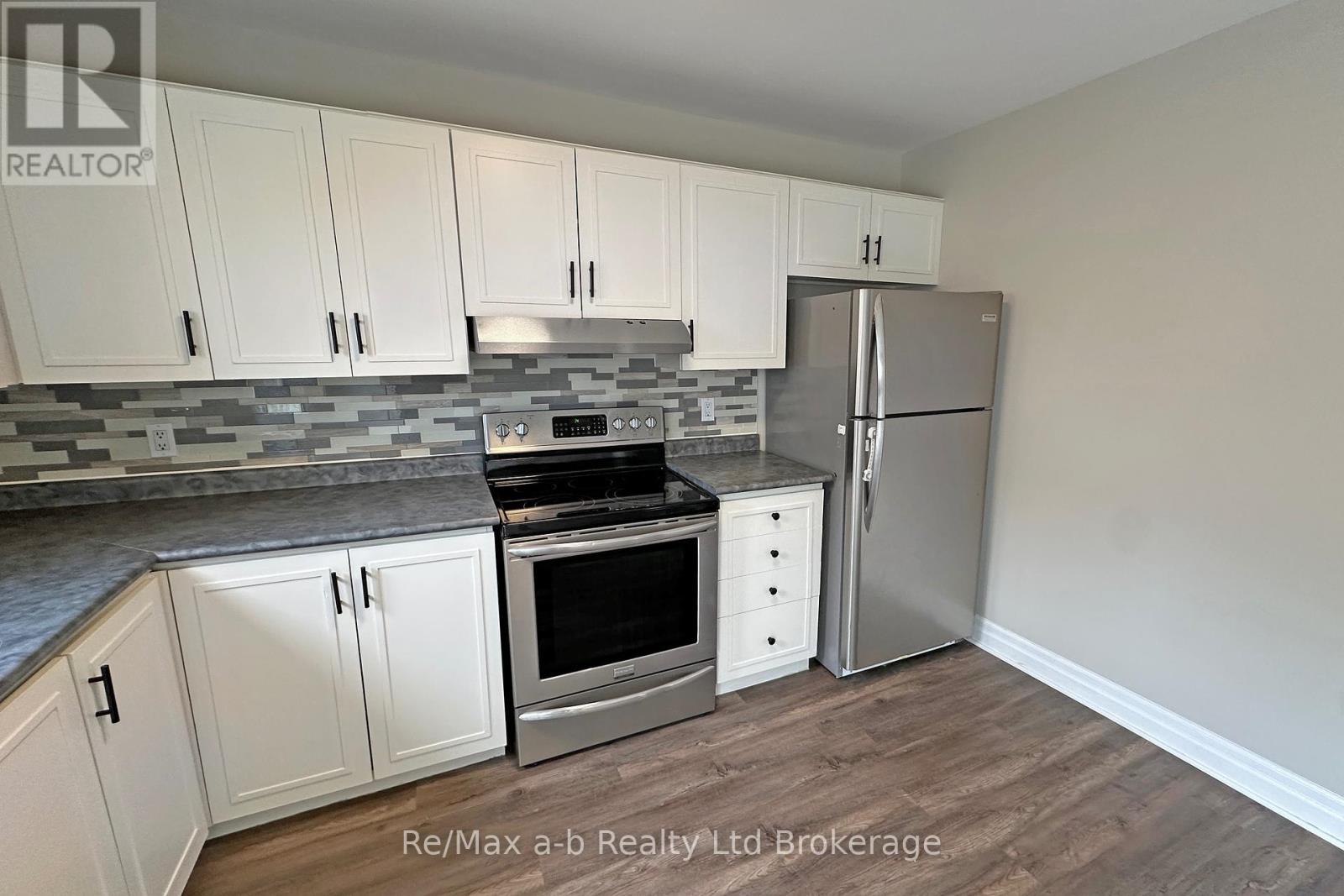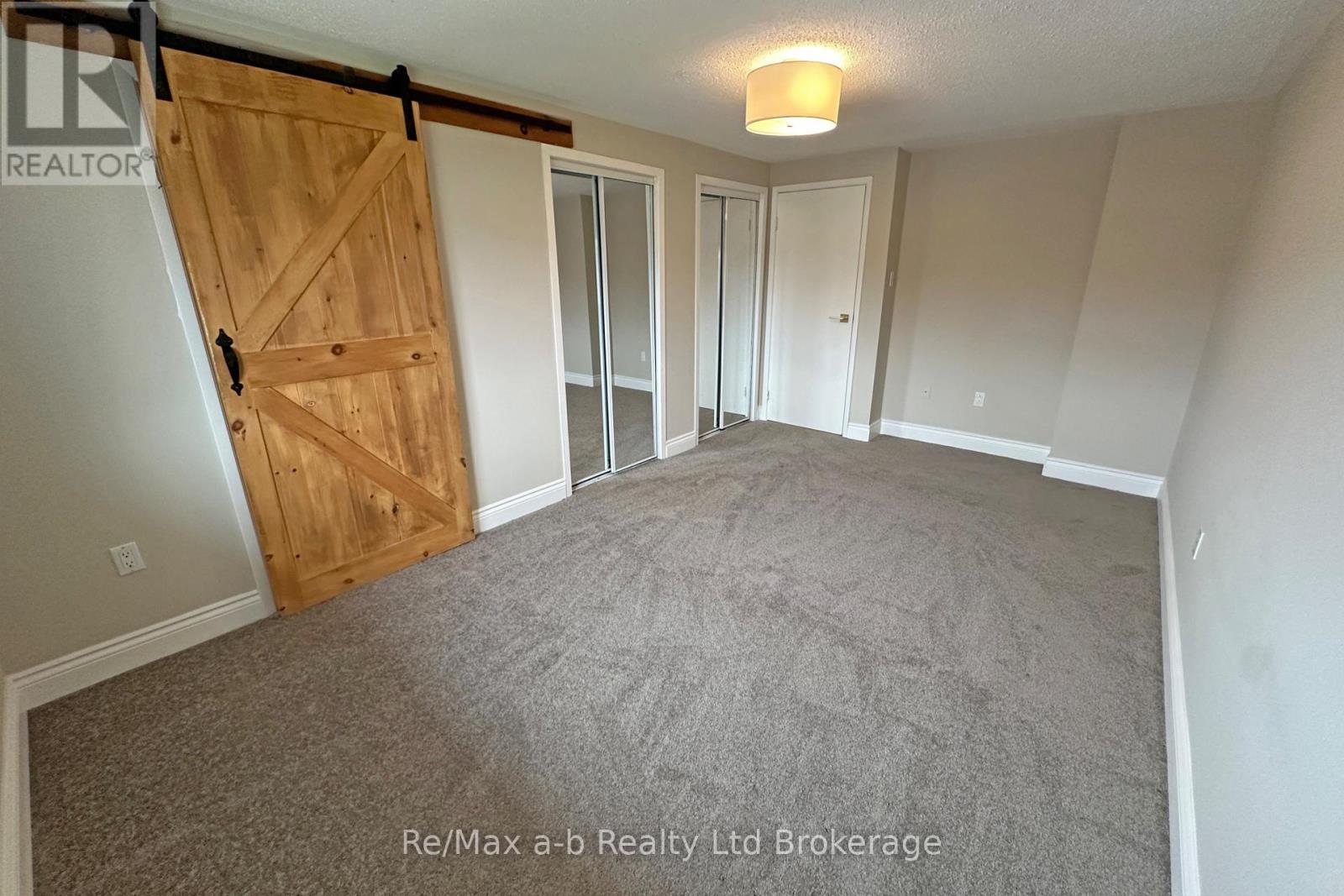27 - 477 Springbank Avenue N Woodstock (Woodstock - North), Ontario N4T 1R1
$399,000Maintenance, Common Area Maintenance, Insurance, Parking
$330 Monthly
Maintenance, Common Area Maintenance, Insurance, Parking
$330 MonthlySpacious and vacant three-bedroom condo townhouse, offering more square footage than many similar units. The bright and roomy living area features a fireplace, ideal for finishing with a gas insert. The eat-in kitchen is perfect for entertaining, with plenty of space to add an islandgreat for anyone who loves to cook. A convenient powder room completes the main floor. Upstairs, you'll find a generous primary bedroom with en-suite privileges, plus two additional bedrooms. The finished basement includes a cozy family room and a large utility/laundry area with ample storage. Recent updates include new flooring on the main and upper levels (April), fresh paint throughout (April), and a new furnace and A/C (April). Step out onto the deck through the kitchen patio doors. All appliances are included. (id:49269)
Property Details
| MLS® Number | X12067987 |
| Property Type | Single Family |
| Community Name | Woodstock - North |
| AmenitiesNearBy | Hospital, Place Of Worship, Public Transit, Schools |
| CommunityFeatures | Pet Restrictions |
| EquipmentType | Water Heater - Gas |
| Features | Flat Site |
| ParkingSpaceTotal | 1 |
| RentalEquipmentType | Water Heater - Gas |
| Structure | Deck |
Building
| BathroomTotal | 2 |
| BedroomsAboveGround | 3 |
| BedroomsTotal | 3 |
| Age | 31 To 50 Years |
| Amenities | Visitor Parking |
| Appliances | Water Heater, Water Meter, Dryer, Stove, Washer, Refrigerator |
| BasementDevelopment | Partially Finished |
| BasementType | Full (partially Finished) |
| CoolingType | Central Air Conditioning |
| ExteriorFinish | Brick Veneer, Vinyl Siding |
| FireProtection | Smoke Detectors |
| FoundationType | Poured Concrete |
| HalfBathTotal | 1 |
| HeatingFuel | Natural Gas |
| HeatingType | Forced Air |
| StoriesTotal | 2 |
| SizeInterior | 1200 - 1399 Sqft |
| Type | Row / Townhouse |
Parking
| No Garage |
Land
| Acreage | No |
| LandAmenities | Hospital, Place Of Worship, Public Transit, Schools |
| LandscapeFeatures | Landscaped |
| ZoningDescription | R3 |
Rooms
| Level | Type | Length | Width | Dimensions |
|---|---|---|---|---|
| Second Level | Primary Bedroom | 5.15 m | 3.04 m | 5.15 m x 3.04 m |
| Second Level | Bedroom 2 | 3.63 m | 3.05 m | 3.63 m x 3.05 m |
| Second Level | Bedroom 3 | 3.56 m | 2.73 m | 3.56 m x 2.73 m |
| Second Level | Bathroom | 2.75 m | 1.51 m | 2.75 m x 1.51 m |
| Basement | Family Room | 5.91 m | 3.6 m | 5.91 m x 3.6 m |
| Basement | Utility Room | 6.13 m | 5.91 m | 6.13 m x 5.91 m |
| Ground Level | Living Room | 5.74 m | 3.23 m | 5.74 m x 3.23 m |
| Ground Level | Kitchen | 6.07 m | 3.69 m | 6.07 m x 3.69 m |
| Ground Level | Bathroom | 1.7 m | 1.24 m | 1.7 m x 1.24 m |
Interested?
Contact us for more information



































