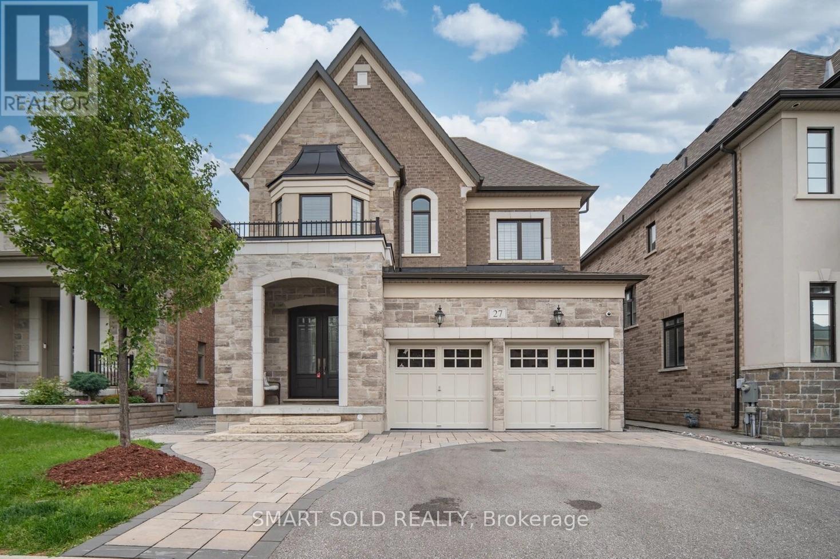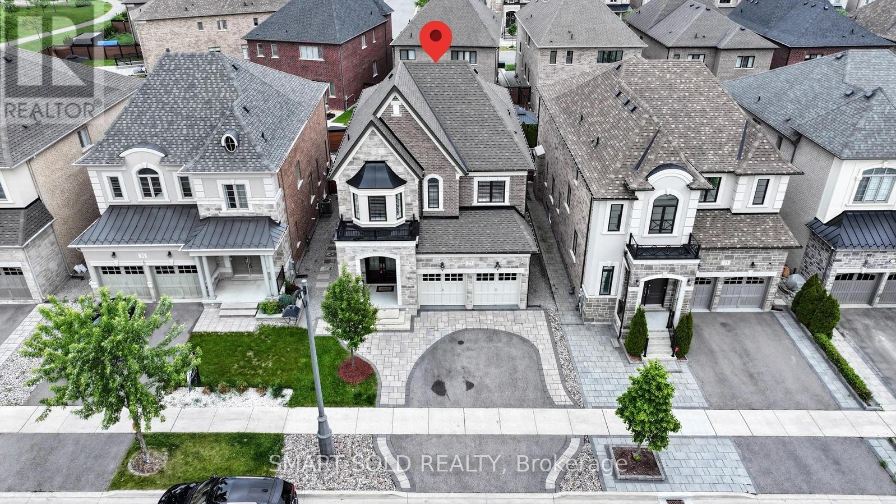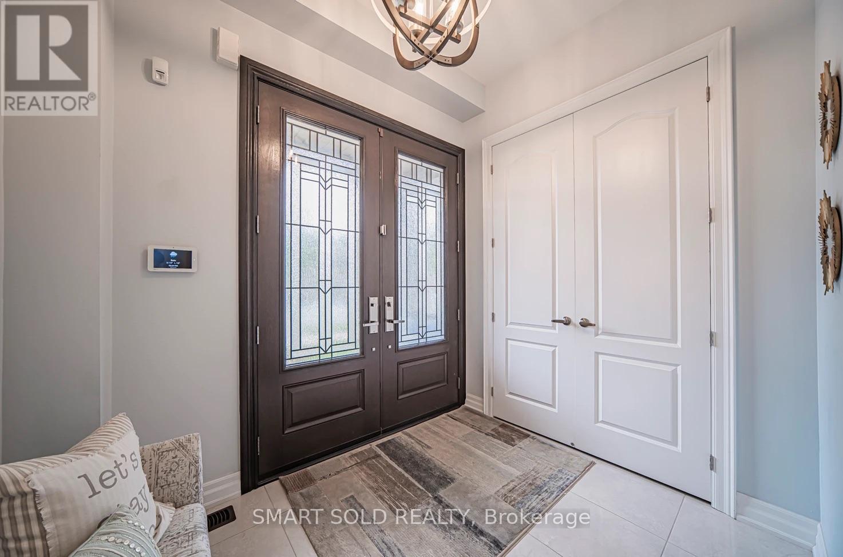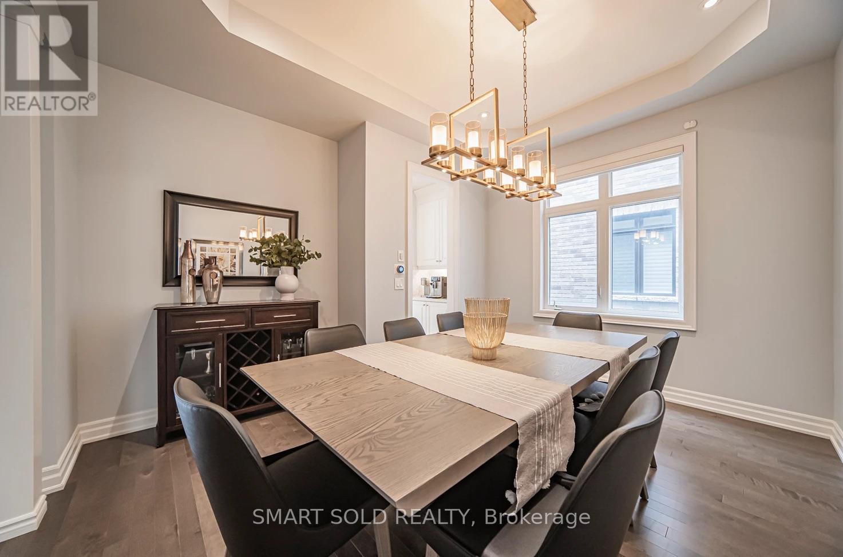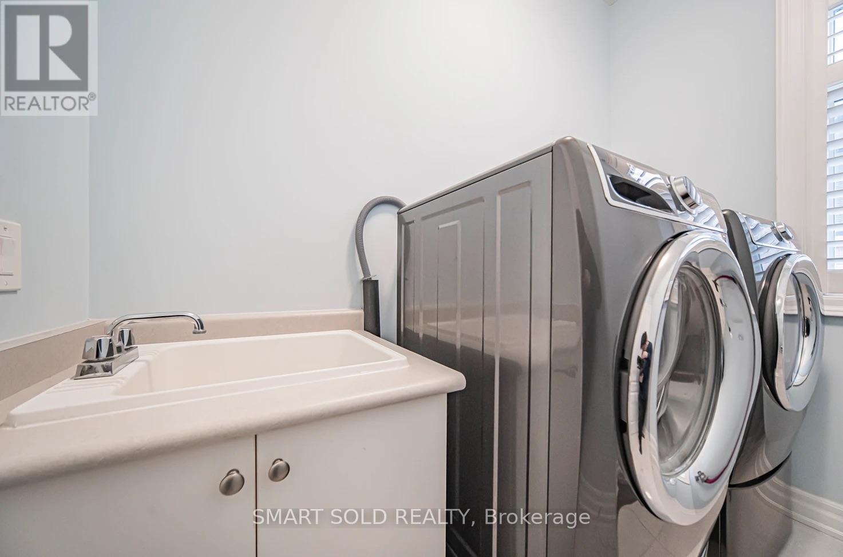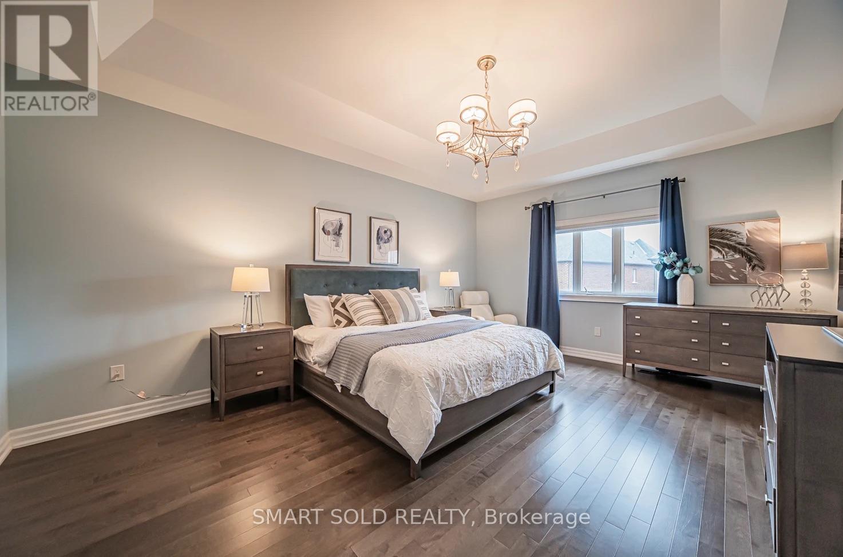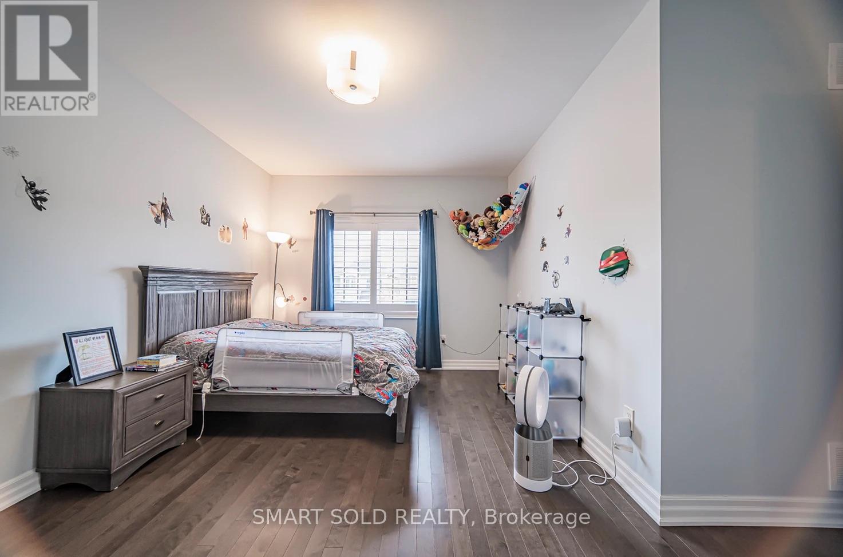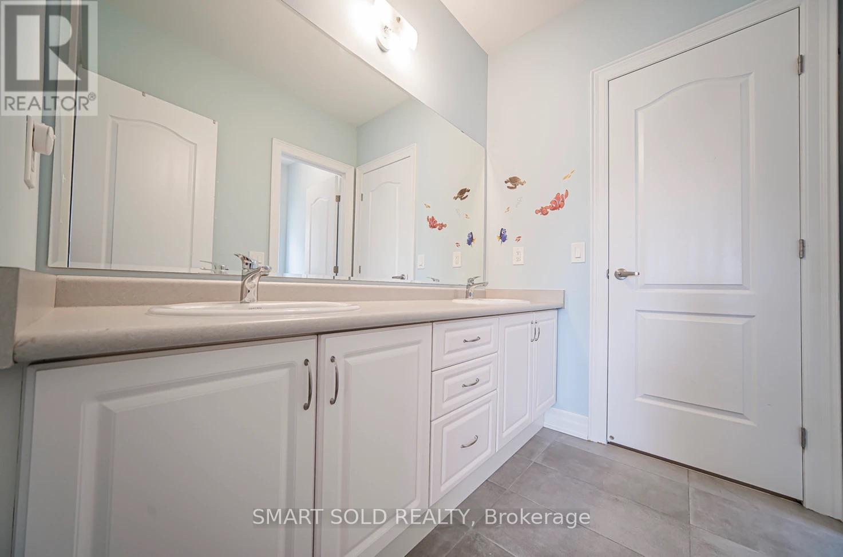4 Bedroom
4 Bathroom
2500 - 3000 sqft
Fireplace
Central Air Conditioning, Air Exchanger
Forced Air
$2,188,000
Lifetime Opportunity To Own A Fully Upgraded (Over $250K) Detached Home In The Heart Of Prestigious Patterson Community, Offering Over 4,000 Sq. Ft. Of Luxurious Living Space With Exceptional Craftsmanship. $$$ LOTS Of Upgrades: 10-ft Smooth Ceilings, Rich Hardwood Flooring, Designer Lighting, Custom Shutters, Custom Front Door, Custom Front Hall Closet Organizer, Durable Vinyl Fencing, Custom Interlock Stonework Accommodating Total 6 Parkings. The Gourmet Kitchen Is A Chefs Dream, Boasting Custom Cabinetry, Professional Built-In Appliances, Quartz Countertops, Modern Backsplash, Under-Cabinet Lighting, And A Large Island Overlooking A Sun-Filled Backyard Complete With Interlock, Multi-Zone Irrigation System, And Vibrant Red Mulch Landscaping. The Adjacent Family Room With Gas Fireplace And Coffered Ceilings, Along With The Formal Dining Room Provide The Perfect Setting For Both Daily Living And Entertaining. A Main Floor Den Offers Flexibility As A Home Office Or Guest Suite. Upstairs, The Primary Suite Offers Custom Built-In Closet Organizers And A Spa-Like 5-Piece Ensuite Featuring Upgraded Finishes, A Stylish Stone-Accented Wall, And A Pre-Installed Water Line With A Toto Bidet Toilet For Added Comfort And Convenience. A Second Bedroom Features A Walk-In Closet And Its Own Ensuite Bath Access, While Two Additional Spacious Bedrooms Share Another 4-Piece Bathroom.The Walk-Up Basement Is Professionally Finished With 8.5-Ft Ceilings, A Modern Open-Concept Bar With Mini Fridge, A Full Bathroom, And A Dedicated Storage Room. Additional Upgrades Include A Finished Garage With Wall-Mounted Storage And Mezzanine Loft, A 360 Hardwired Smart Security System, Nest Thermostat, And Lifebreath HRV Air Exchange System. Steps To Top-Rated Schools (St. Theresa Of Lisieux CHS & Alexander Mackenzie HS), Parks, Eagles Nest Golf Club, Shopping Plazas, Restaurants, Banks, Dental Offices, And Childcare. Minutes To Hwy 400/407, GO Station, Mackenzie Health, And All Major Amenities. (id:49269)
Property Details
|
MLS® Number
|
N12208597 |
|
Property Type
|
Single Family |
|
Community Name
|
Patterson |
|
AmenitiesNearBy
|
Hospital, Park, Schools |
|
CommunityFeatures
|
Community Centre |
|
Features
|
Ravine |
|
ParkingSpaceTotal
|
6 |
Building
|
BathroomTotal
|
4 |
|
BedroomsAboveGround
|
4 |
|
BedroomsTotal
|
4 |
|
Appliances
|
Central Vacuum, Garage Door Opener Remote(s), Dishwasher, Dryer, Hood Fan, Alarm System, Stove, Washer, Window Coverings, Refrigerator |
|
BasementFeatures
|
Walk-up |
|
BasementType
|
Full |
|
ConstructionStyleAttachment
|
Detached |
|
CoolingType
|
Central Air Conditioning, Air Exchanger |
|
ExteriorFinish
|
Brick, Stone |
|
FireplacePresent
|
Yes |
|
FlooringType
|
Ceramic, Hardwood |
|
FoundationType
|
Concrete |
|
HalfBathTotal
|
1 |
|
HeatingFuel
|
Natural Gas |
|
HeatingType
|
Forced Air |
|
StoriesTotal
|
2 |
|
SizeInterior
|
2500 - 3000 Sqft |
|
Type
|
House |
|
UtilityWater
|
Municipal Water |
Parking
Land
|
Acreage
|
No |
|
LandAmenities
|
Hospital, Park, Schools |
|
Sewer
|
Sanitary Sewer |
|
SizeDepth
|
102 Ft ,10 In |
|
SizeFrontage
|
41 Ft ,8 In |
|
SizeIrregular
|
41.7 X 102.9 Ft |
|
SizeTotalText
|
41.7 X 102.9 Ft |
Rooms
| Level |
Type |
Length |
Width |
Dimensions |
|
Second Level |
Primary Bedroom |
5.67 m |
4.26 m |
5.67 m x 4.26 m |
|
Second Level |
Bedroom 2 |
3.84 m |
3.35 m |
3.84 m x 3.35 m |
|
Second Level |
Bedroom 3 |
4.26 m |
3.35 m |
4.26 m x 3.35 m |
|
Second Level |
Bedroom 4 |
4.57 m |
3.96 m |
4.57 m x 3.96 m |
|
Main Level |
Kitchen |
4.14 m |
2.4 m |
4.14 m x 2.4 m |
|
Main Level |
Eating Area |
4.14 m |
3.05 m |
4.14 m x 3.05 m |
|
Main Level |
Family Room |
5.48 m |
3.05 m |
5.48 m x 3.05 m |
|
Main Level |
Dining Room |
4.14 m |
3.05 m |
4.14 m x 3.05 m |
|
Main Level |
Den |
3.35 m |
3.05 m |
3.35 m x 3.05 m |
https://www.realtor.ca/real-estate/28442947/27-alex-black-street-vaughan-patterson-patterson

