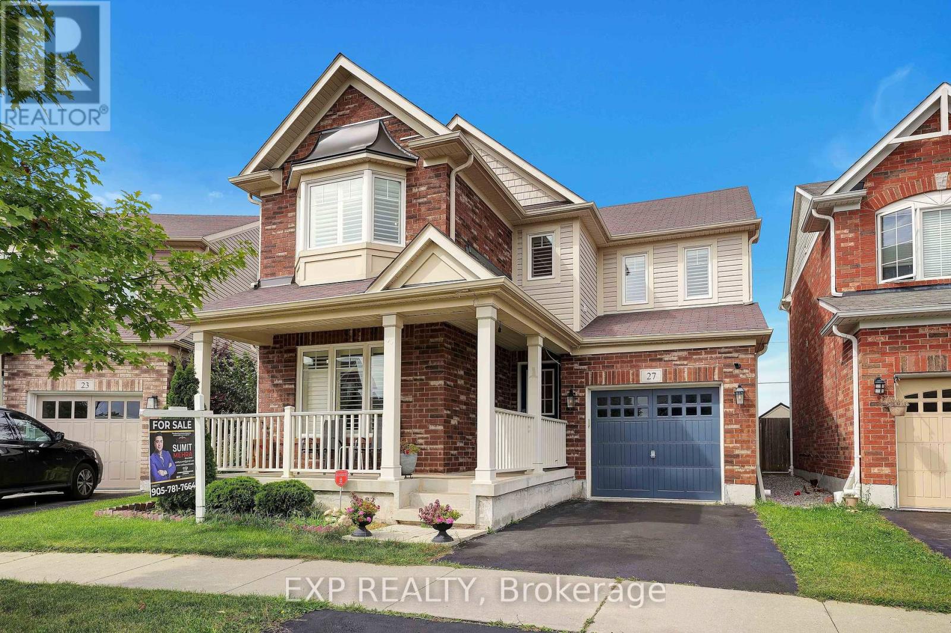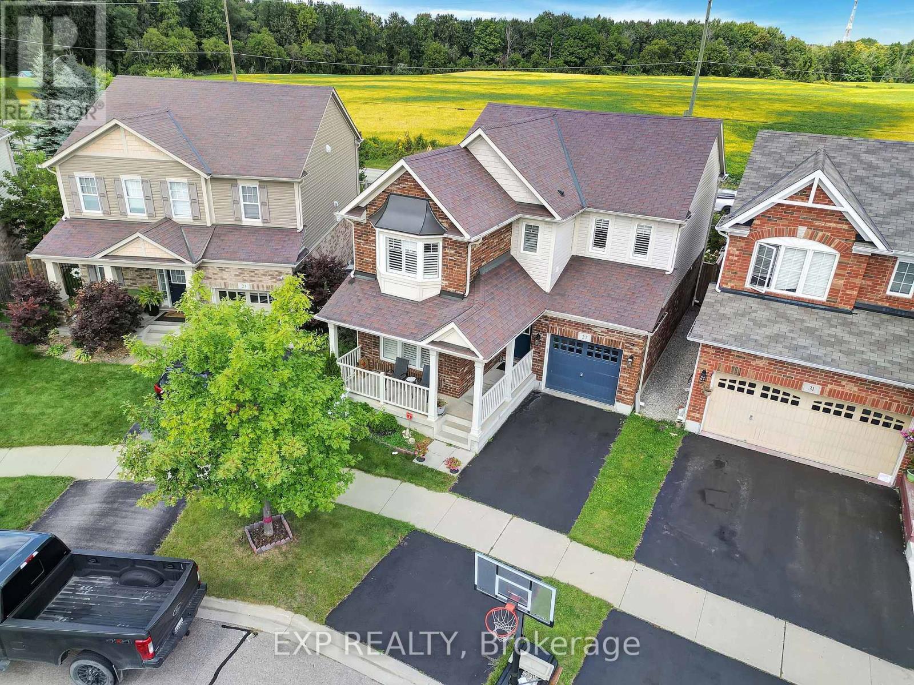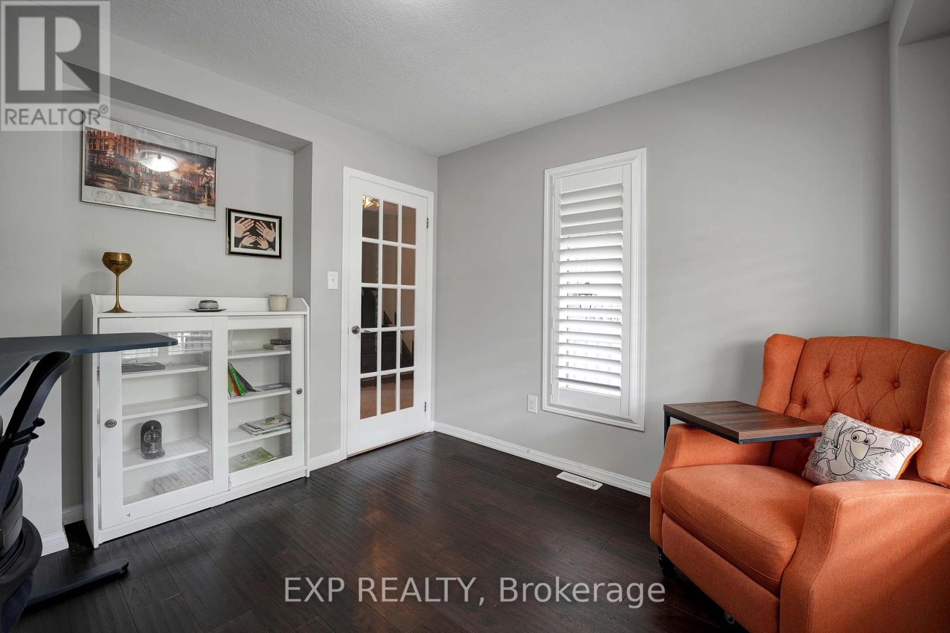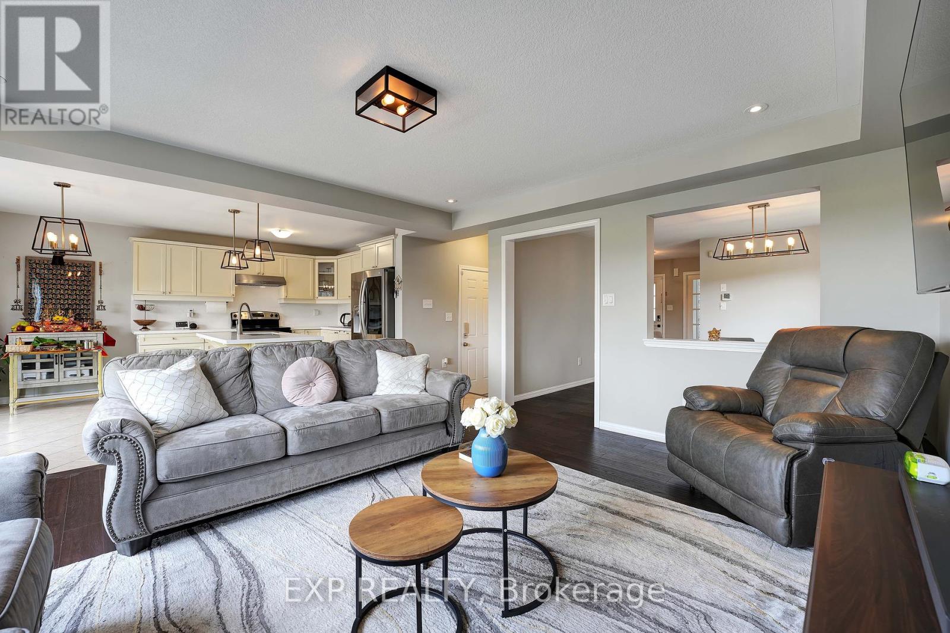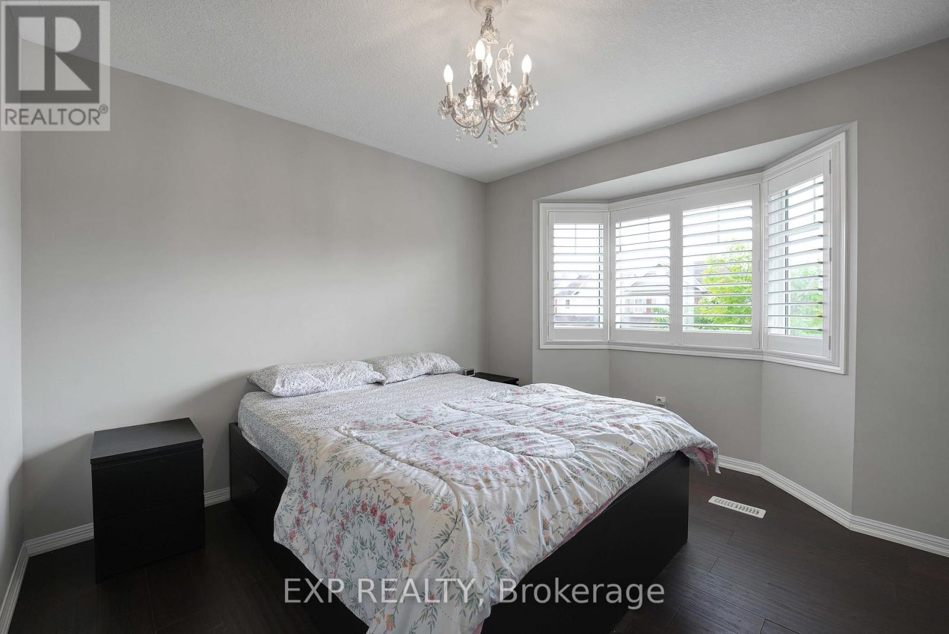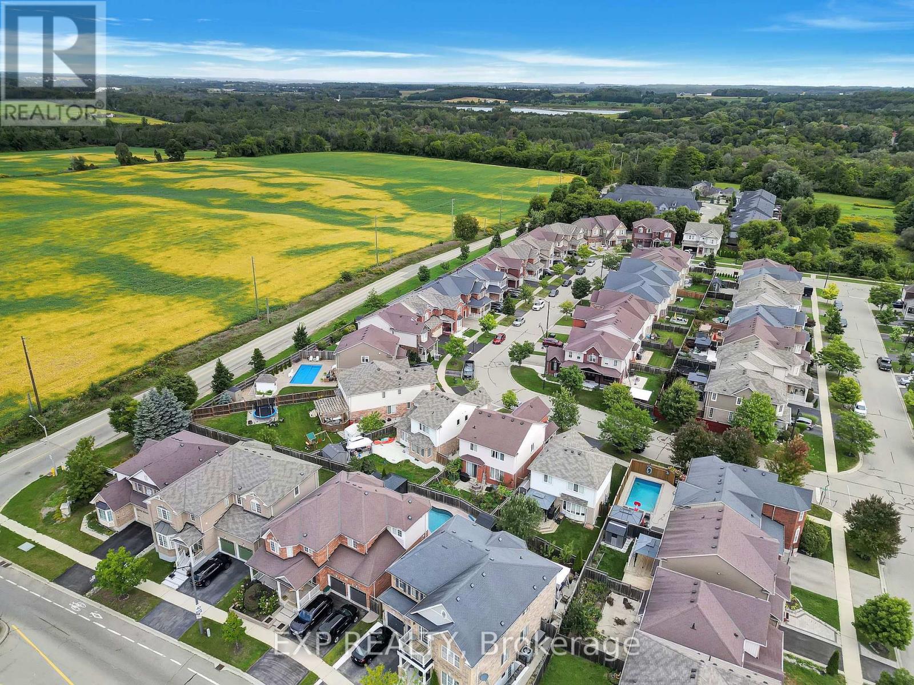3 Bedroom
3 Bathroom
Central Air Conditioning
Forced Air
$959,999
This Lovely 2-Storey Home in Millpond Hespeler, Mattamy's ""Victoria"" Model. 3 Bedrooms + 2 Offices (Can be Converted to 4th & 5th Bedrooms). Home in The Highly Sought After Community of Millpond in Hespeler in Cambridge. Located on A Private Children Friendly Street With a Huge Pie Shaped Premium Lot Over Looking the Vast Farmlands. Floor Plan and directions have been designed keeping Vaastu Shastra in mind and is considered very auspicious. Main Floor Features A Great Open & Bright Flowing Layout. Front Room Can Be Used As An Office Or extra bedroom. Formal Dining Room & a huge Family Room Overlooks a Fully Upgraded Kitchen with Quartz counters and Quartz Centre Island, with an Abundance of Counter & Cabinet Space. Walk Out from the Dinette To a Huge Pie Shaped Premium Lot Overlooking The Vast Farmlands. Featuring a Huge Patio & Pergola, Lots Of room Between the Neighboring Houses. Upgraded Hardwood Staircase. 2nd Floor With 3 Good Sized Bedrooms + a Den/ Office (Can Be Used as the 5th Bedroom). A convenient 2nd Floor Laundry. Master / a Walk In Closet & A Full 4 Pce Ensuite / Super Shower. Basement Is Ready For Your Finishing . Pot lights on The Outside & Inside The House. Close To All The Conveniences Like Schools, Shopping, Walking Trails, Parks, Thriving Downtown Hespeler & Hwy 401. A True Pride Of Ownership Home! Upgraded Light Fixtures, California Shutters. Freshly Painted in Modern Colours.It is a perfect house for First Time Home Buyers or any Families or investors or Commuters to GTA ( 45 minutes to Mississauga) or KWL(30 minutes to Kitchener or Waterloo or just 15 minutes to Guelph). IT IS AN AWESOME OPPORTUNITY TO OWN THIS GREAT HOME! **** EXTRAS **** During showings, in case sellers may be present, please stay quiet as sellers may be working from Home. (id:49269)
Property Details
|
MLS® Number
|
X9311355 |
|
Property Type
|
Single Family |
|
AmenitiesNearBy
|
Place Of Worship, Schools |
|
CommunityFeatures
|
School Bus |
|
EquipmentType
|
Water Heater - Gas |
|
Features
|
Carpet Free, Sump Pump |
|
ParkingSpaceTotal
|
2 |
|
RentalEquipmentType
|
Water Heater - Gas |
|
Structure
|
Patio(s) |
Building
|
BathroomTotal
|
3 |
|
BedroomsAboveGround
|
3 |
|
BedroomsTotal
|
3 |
|
Appliances
|
Garage Door Opener Remote(s) |
|
BasementDevelopment
|
Unfinished |
|
BasementType
|
N/a (unfinished) |
|
ConstructionStyleAttachment
|
Detached |
|
CoolingType
|
Central Air Conditioning |
|
ExteriorFinish
|
Brick, Vinyl Siding |
|
FlooringType
|
Hardwood, Tile |
|
FoundationType
|
Poured Concrete |
|
HalfBathTotal
|
1 |
|
HeatingFuel
|
Natural Gas |
|
HeatingType
|
Forced Air |
|
StoriesTotal
|
2 |
|
Type
|
House |
|
UtilityWater
|
Municipal Water |
Parking
Land
|
Acreage
|
No |
|
FenceType
|
Fenced Yard |
|
LandAmenities
|
Place Of Worship, Schools |
|
Sewer
|
Sanitary Sewer |
|
SizeFrontage
|
31 Ft ,2 In |
|
SizeIrregular
|
31.18 Ft |
|
SizeTotalText
|
31.18 Ft|under 1/2 Acre |
|
SurfaceWater
|
Lake/pond |
|
ZoningDescription
|
R6 |
Rooms
| Level |
Type |
Length |
Width |
Dimensions |
|
Second Level |
Bathroom |
3.23 m |
1.706 m |
3.23 m x 1.706 m |
|
Second Level |
Bathroom |
3.048 m |
1.554 m |
3.048 m x 1.554 m |
|
Second Level |
Primary Bedroom |
4.602 m |
3.749 m |
4.602 m x 3.749 m |
|
Second Level |
Bedroom 2 |
2.987 m |
4.297 m |
2.987 m x 4.297 m |
|
Second Level |
Bedroom 3 |
3.352 m |
5.608 m |
3.352 m x 5.608 m |
|
Second Level |
Office |
3.139 m |
2.56 m |
3.139 m x 2.56 m |
|
Ground Level |
Living Room |
3.962 m |
4.785 m |
3.962 m x 4.785 m |
|
Ground Level |
Office |
3.352 m |
3.078 m |
3.352 m x 3.078 m |
|
Ground Level |
Dining Room |
3.901 m |
3.596 m |
3.901 m x 3.596 m |
|
Ground Level |
Kitchen |
3.992 m |
4.297 m |
3.992 m x 4.297 m |
|
Ground Level |
Eating Area |
3.992 m |
2.164 m |
3.992 m x 2.164 m |
|
Ground Level |
Bathroom |
1.554 m |
1.25 m |
1.554 m x 1.25 m |
Utilities
|
Cable
|
Installed |
|
Sewer
|
Installed |
https://www.realtor.ca/real-estate/27395809/27-beattie-crescent-cambridge

