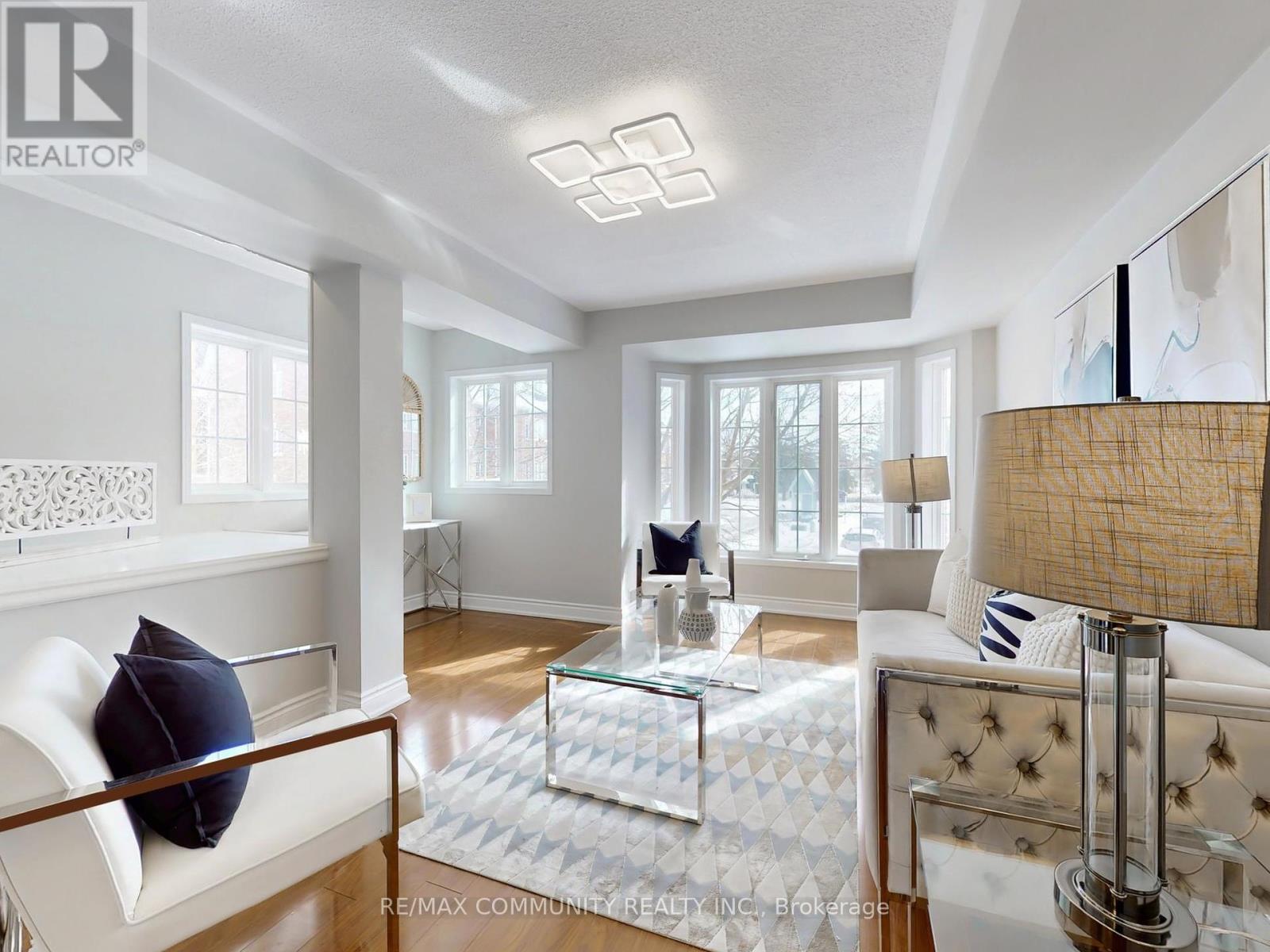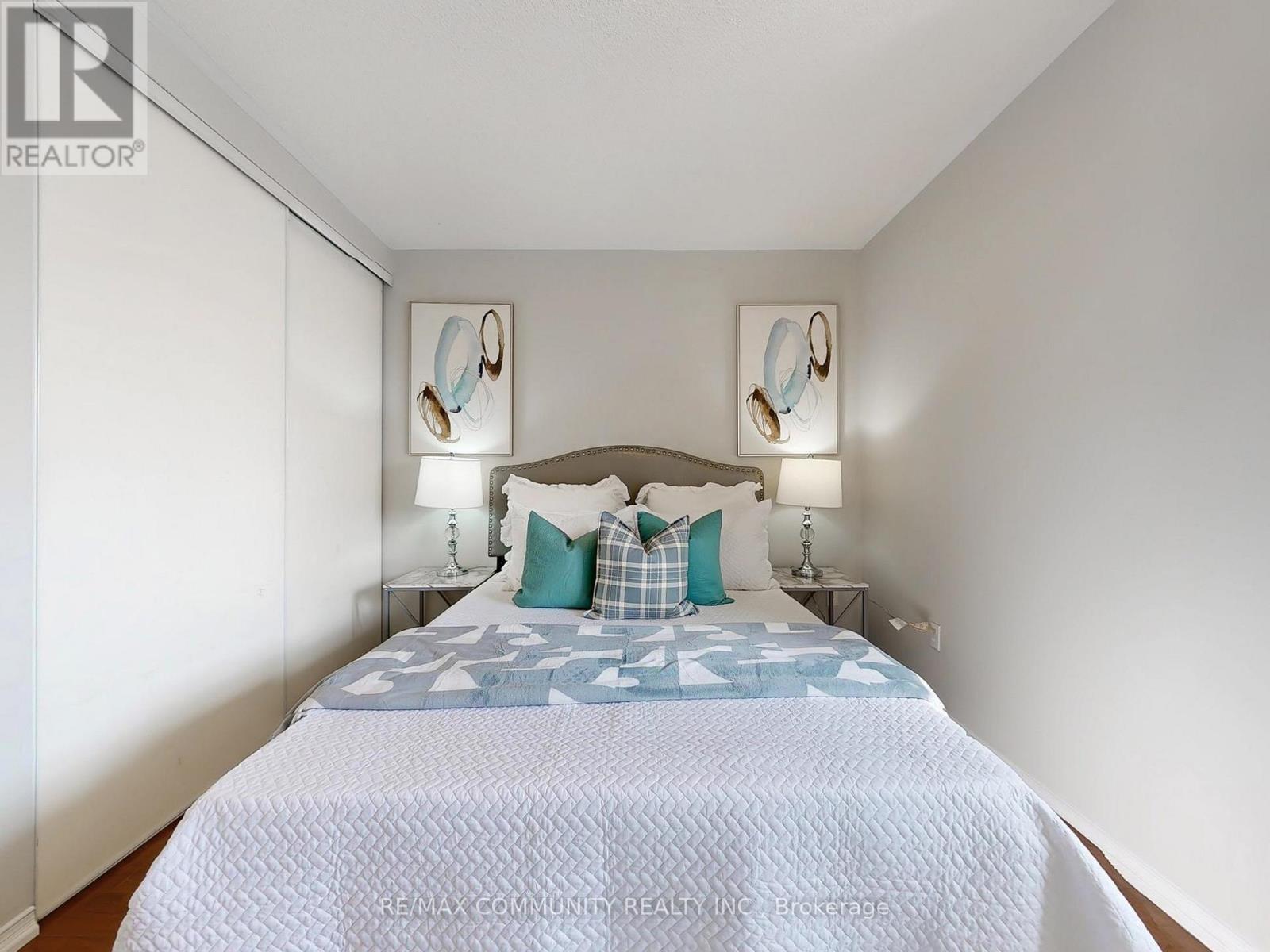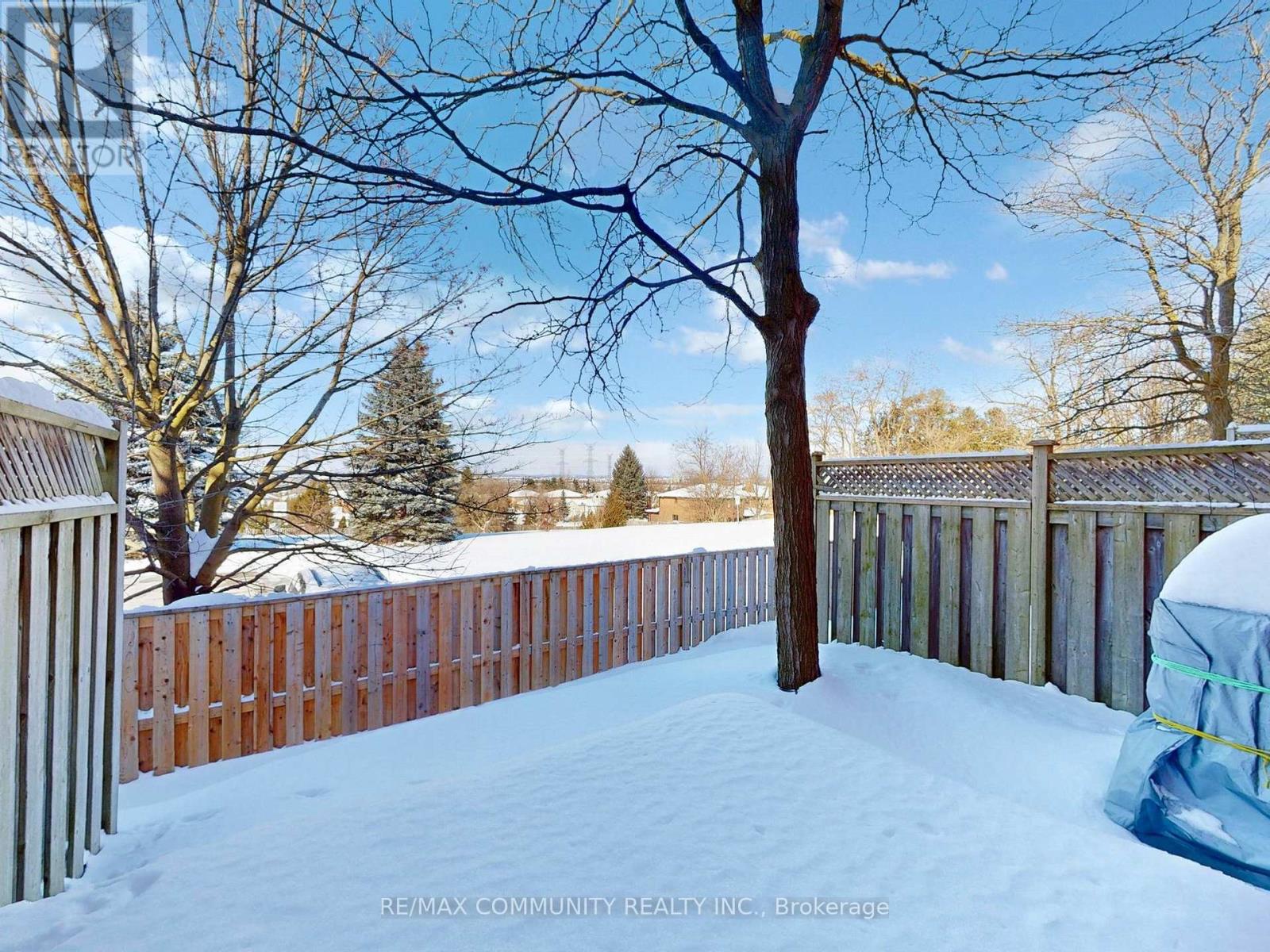416-218-8800
admin@hlfrontier.com
27 Bethune Way Markham (Milliken Mills West), Ontario L3S 4A5
3 Bedroom
3 Bathroom
1200 - 1399 sqft
Central Air Conditioning
Forced Air
$849,000Maintenance, Insurance, Parking
$353 Monthly
Maintenance, Insurance, Parking
$353 MonthlyGorgeous Sun-Filled Townhome with Super Convenient Location. Corner Unit Extremely Bright & Well-Maintained Beautiful Townhome with 3 Bedrooms & 3 Bathrooms with Very Low Maintenance Fee. Lots Of Newer Upgrades, Close by Pacific Mall, Go Station. 407 Etr, T&T Supermarket, Markville Mall, Public Transit, Community Centre, YMCA, Parks & Newer Proposed York University. Close to reputed Public High School, Elementary School, & Private Montessori Schools. (id:49269)
Property Details
| MLS® Number | N11985987 |
| Property Type | Single Family |
| Community Name | Milliken Mills West |
| CommunityFeatures | Pet Restrictions |
| EquipmentType | Water Heater - Gas |
| ParkingSpaceTotal | 2 |
| RentalEquipmentType | Water Heater - Gas |
Building
| BathroomTotal | 3 |
| BedroomsAboveGround | 3 |
| BedroomsTotal | 3 |
| Appliances | Water Heater, Dryer, Hood Fan, Stove, Washer, Refrigerator |
| BasementDevelopment | Finished |
| BasementType | N/a (finished) |
| CoolingType | Central Air Conditioning |
| ExteriorFinish | Brick |
| FlooringType | Carpeted |
| HalfBathTotal | 1 |
| HeatingFuel | Natural Gas |
| HeatingType | Forced Air |
| StoriesTotal | 3 |
| SizeInterior | 1200 - 1399 Sqft |
| Type | Row / Townhouse |
Parking
| Attached Garage | |
| Garage |
Land
| Acreage | No |
Rooms
| Level | Type | Length | Width | Dimensions |
|---|---|---|---|---|
| Second Level | Bedroom | 4.33 m | 3.35 m | 4.33 m x 3.35 m |
| Second Level | Bedroom 2 | 3.81 m | 2.71 m | 3.81 m x 2.71 m |
| Second Level | Bedroom 3 | 3.05 m | 2.74 m | 3.05 m x 2.74 m |
| Basement | Recreational, Games Room | Measurements not available | ||
| Main Level | Living Room | 5.18 m | 4.27 m | 5.18 m x 4.27 m |
| Main Level | Eating Area | 3.96 m | 2.74 m | 3.96 m x 2.74 m |
| Main Level | Kitchen | 3.96 m | 2.74 m | 3.96 m x 2.74 m |
Interested?
Contact us for more information


































