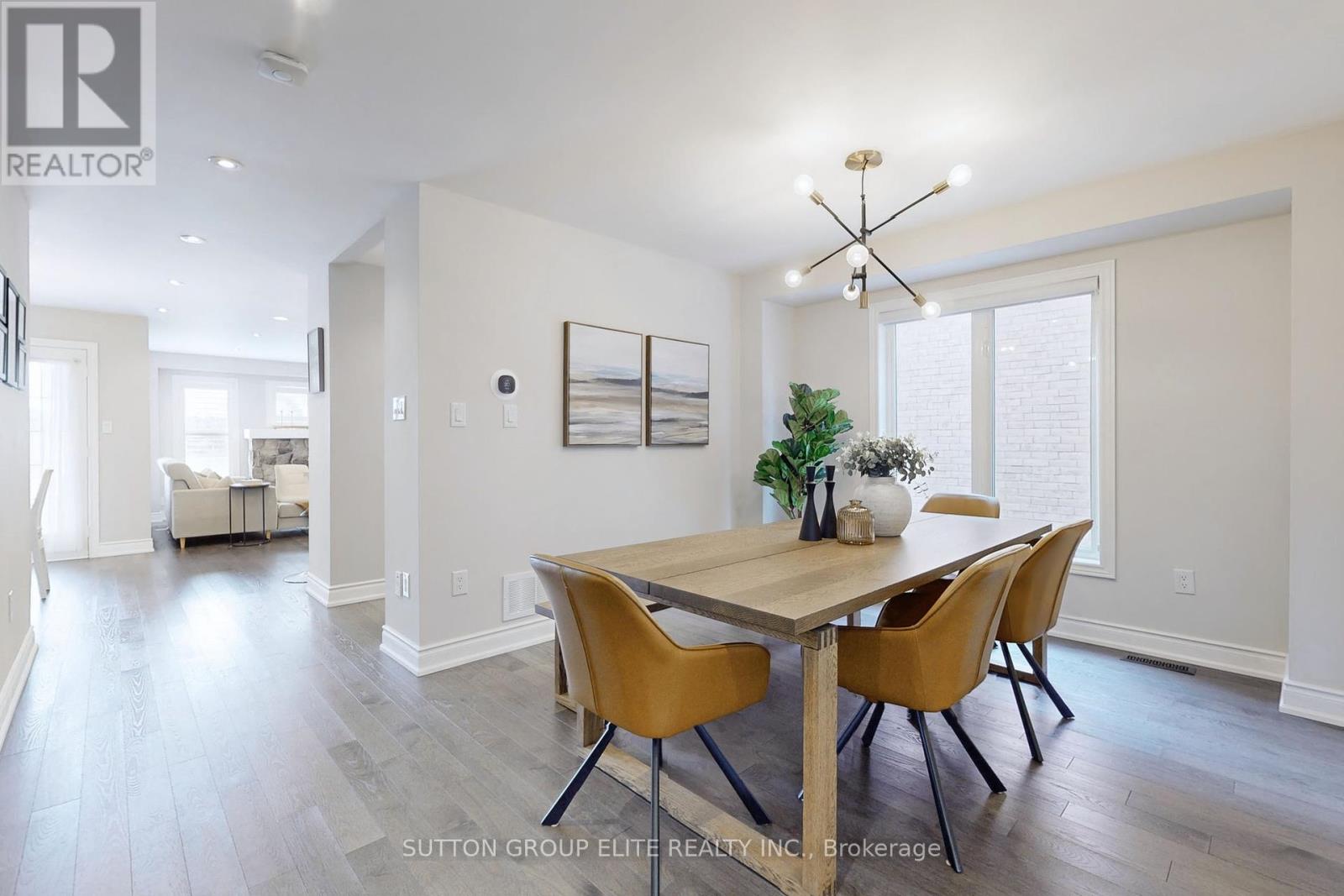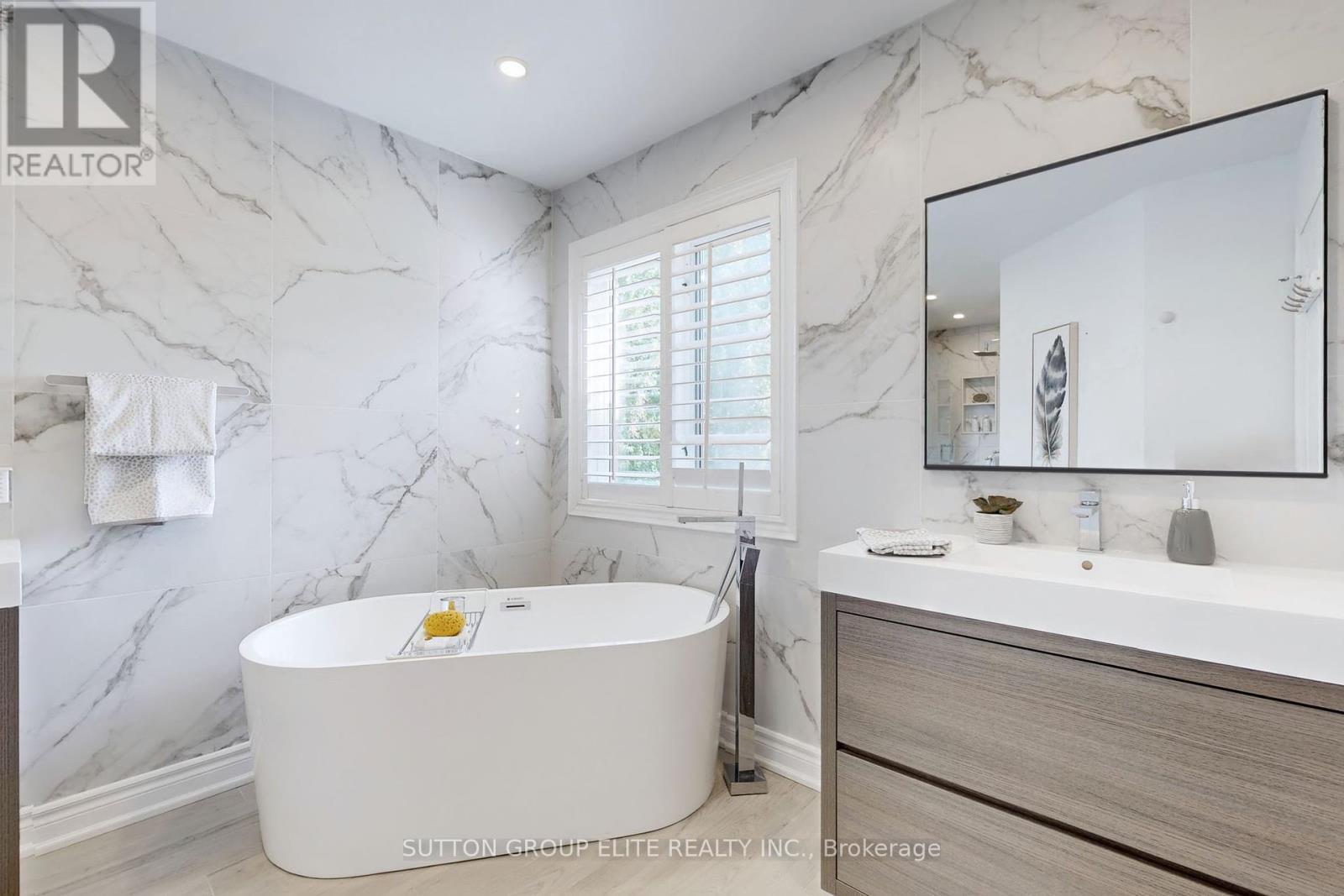416-218-8800
admin@hlfrontier.com
27 Deerwood Crescent Richmond Hill (Oak Ridges), Ontario L4E 4B5
5 Bedroom
3 Bathroom
Fireplace
Central Air Conditioning
Forced Air
$1,599,000
Absolutely Gorgeous! Beautiful 4-bedroom Detached Gem In The Desirable Oak Ridges Community. Premium Lot On Quiet Cres Backing Onto Park. Hardwood Floor On Main, Smooth Ceilings with Lots of Pot Lights. Modern Custom Kitchen with Caesarstone Coutertop & Backsplash. Spa-Like Ensuite & W/I Closet in Spacious Master Bedroom . Finished Basement with Potential 5th Bedroom & Rough-In Bathroom. Wet Bar Can Be Converted to Kitchen. Professionally Landscaped Front & Backyard. Walk To Schools, Transit, Shopping, Parks & Trails. (id:49269)
Property Details
| MLS® Number | N9345477 |
| Property Type | Single Family |
| Community Name | Oak Ridges |
| AmenitiesNearBy | Park, Public Transit, Schools |
| ParkingSpaceTotal | 4 |
| ViewType | View |
Building
| BathroomTotal | 3 |
| BedroomsAboveGround | 4 |
| BedroomsBelowGround | 1 |
| BedroomsTotal | 5 |
| Appliances | Garage Door Opener Remote(s), Dishwasher, Dryer, Range, Refrigerator, Stove, Washer, Window Coverings |
| BasementDevelopment | Finished |
| BasementType | Full (finished) |
| ConstructionStyleAttachment | Detached |
| CoolingType | Central Air Conditioning |
| ExteriorFinish | Brick |
| FireplacePresent | Yes |
| FlooringType | Laminate, Hardwood, Carpeted |
| FoundationType | Poured Concrete |
| HalfBathTotal | 1 |
| HeatingFuel | Natural Gas |
| HeatingType | Forced Air |
| StoriesTotal | 2 |
| Type | House |
| UtilityWater | Municipal Water |
Parking
| Garage |
Land
| Acreage | No |
| FenceType | Fenced Yard |
| LandAmenities | Park, Public Transit, Schools |
| Sewer | Sanitary Sewer |
| SizeDepth | 114 Ft ,9 In |
| SizeFrontage | 32 Ft ,1 In |
| SizeIrregular | 32.15 X 114.83 Ft |
| SizeTotalText | 32.15 X 114.83 Ft |
Rooms
| Level | Type | Length | Width | Dimensions |
|---|---|---|---|---|
| Second Level | Primary Bedroom | 4.34 m | 5.82 m | 4.34 m x 5.82 m |
| Second Level | Bedroom 2 | 3.68 m | 3.43 m | 3.68 m x 3.43 m |
| Second Level | Bedroom 3 | 3.07 m | 4.83 m | 3.07 m x 4.83 m |
| Second Level | Bedroom 4 | 3.43 m | 4.62 m | 3.43 m x 4.62 m |
| Basement | Exercise Room | 4.47 m | 2.95 m | 4.47 m x 2.95 m |
| Basement | Recreational, Games Room | 6.5 m | 8.28 m | 6.5 m x 8.28 m |
| Main Level | Dining Room | 4.83 m | 3.2 m | 4.83 m x 3.2 m |
| Main Level | Kitchen | 3.4 m | 3.25 m | 3.4 m x 3.25 m |
| Main Level | Eating Area | 2.24 m | 3.38 m | 2.24 m x 3.38 m |
| Main Level | Family Room | 4.34 m | 5.03 m | 4.34 m x 5.03 m |
https://www.realtor.ca/real-estate/27404397/27-deerwood-crescent-richmond-hill-oak-ridges-oak-ridges
Interested?
Contact us for more information










































