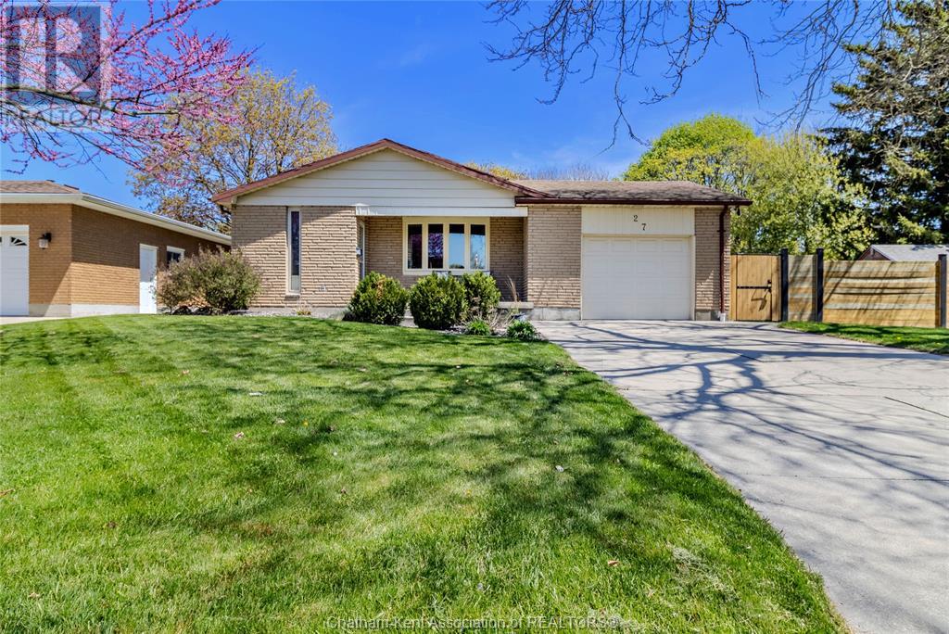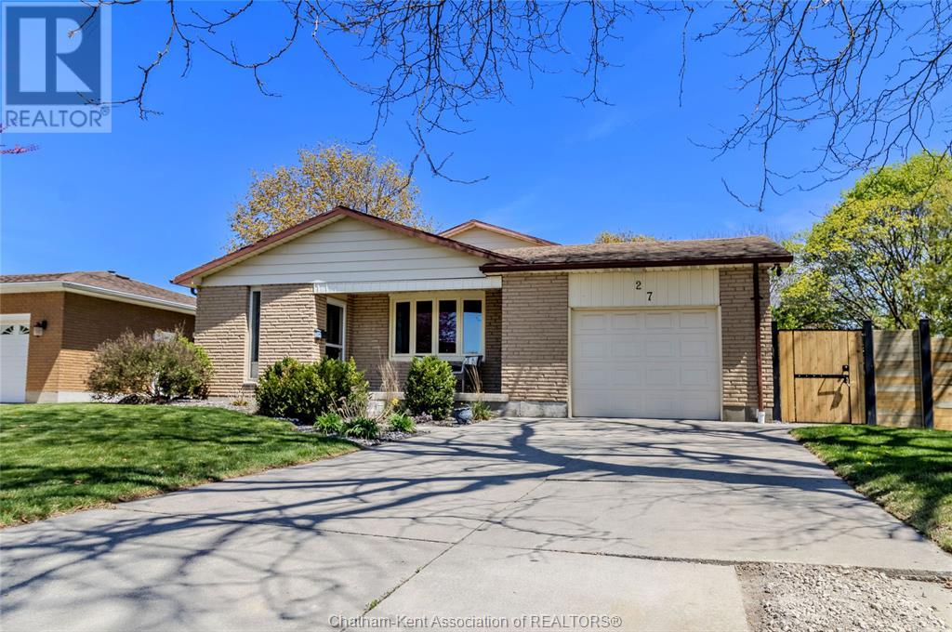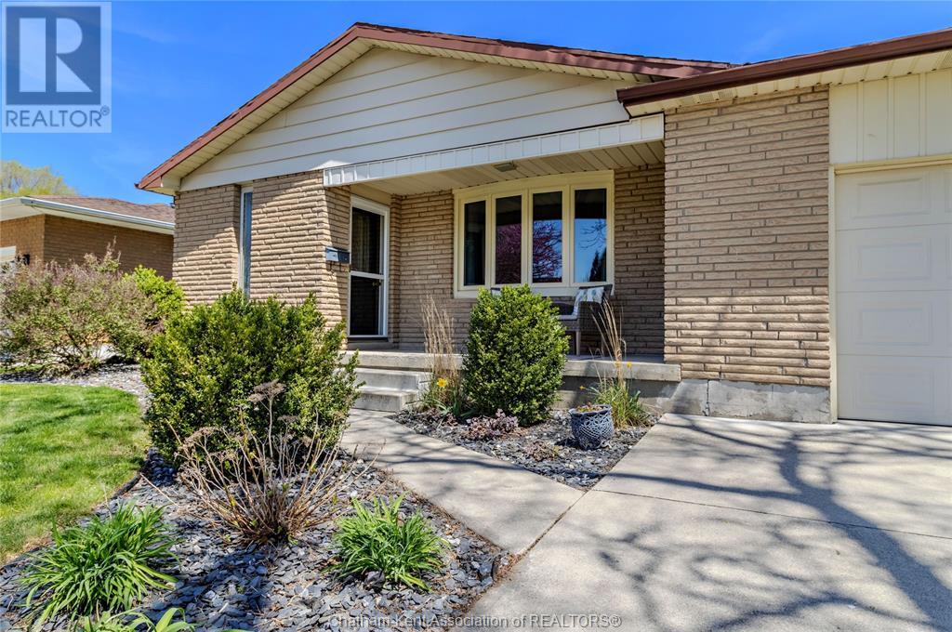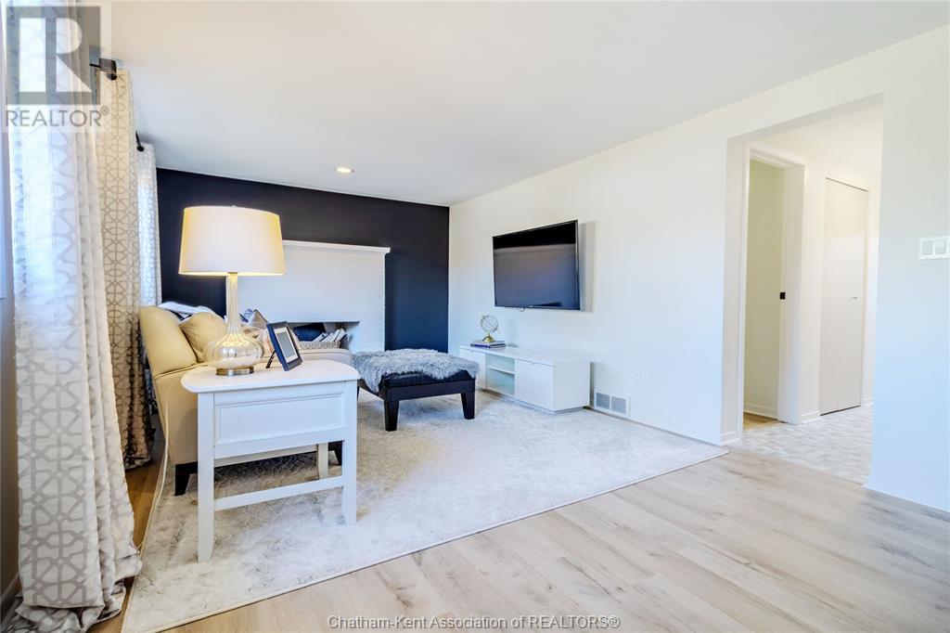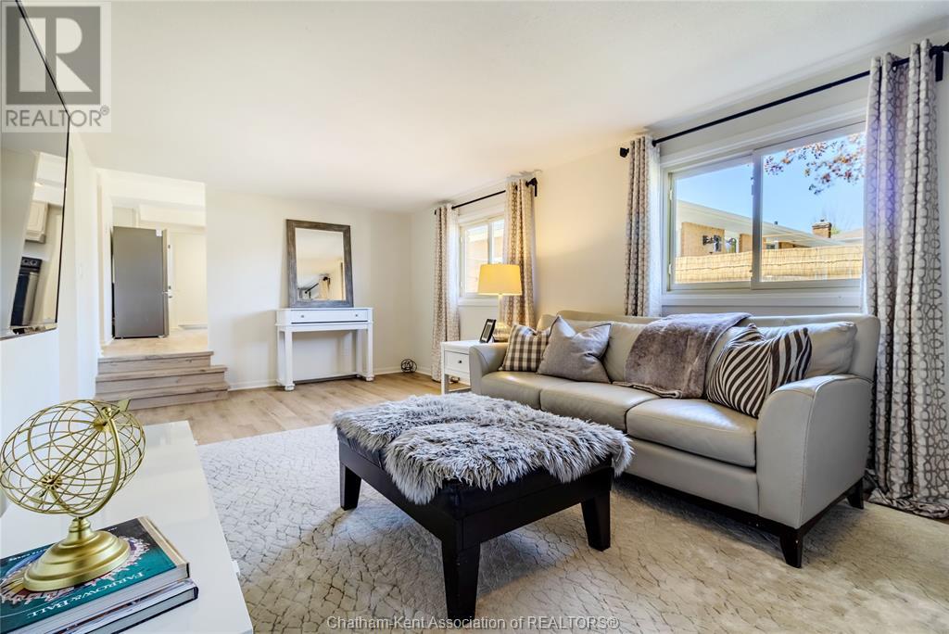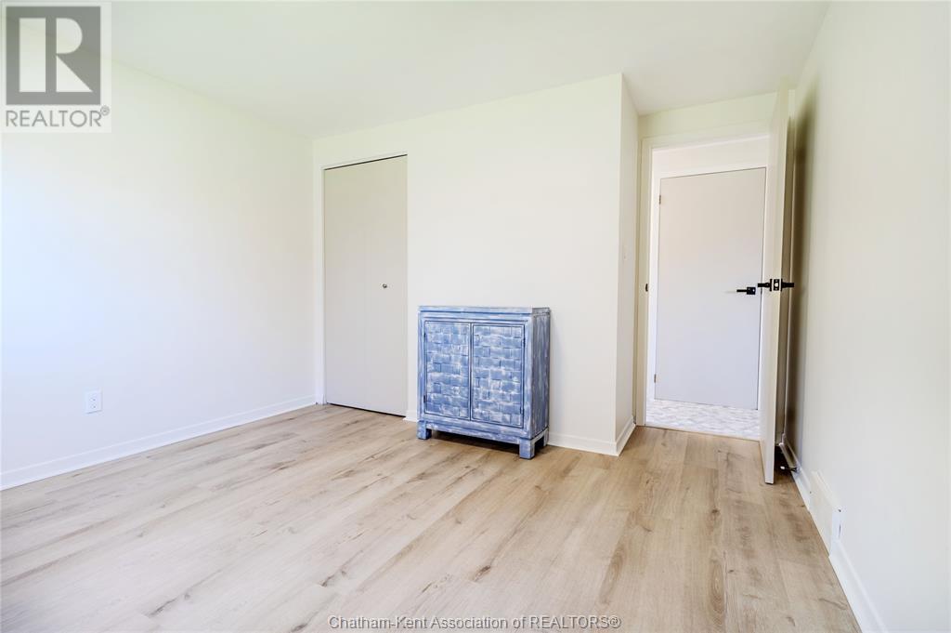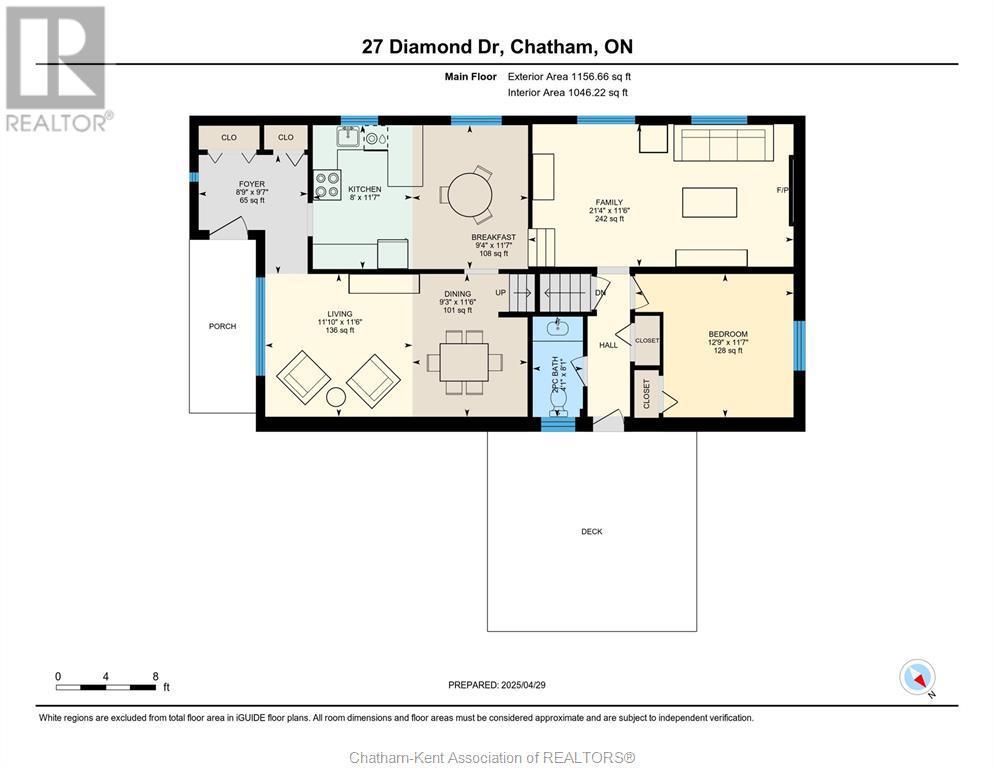4 Bedroom
2 Bathroom
1630 sqft
4 Level
Central Air Conditioning
Forced Air, Furnace
Landscaped
$499,900
Welcome to 27 Diamond Drive in the 'Crystal Estates"" subdivision of Chatham. This beautifully appointed 3+1 Bedroom and 1.5 Bath back-split floor plan is centrally located just walking distance to the downtown core, schools, restaurants, shopping and more! Features of this lovely home include newer flooring throughout, an updated eat-in Kitchen plus separate Dining area, modern light fixtures, a spacious Living Room with large bay window providing ample natural light, a lower level with remodelled Family Room, half Bath and Bedroom. Upstairs are 3 more gracious sized bedrooms all with new carpeting and freshly painted, as well as an updated 4-Pc Bathroom. Downstairs is a full basement with Laundry, plenty of storage, cold cellar and potential for even more finished living space if you need it. Outside you'll find a private backyard with patio, gazebo and storage shed, a covered front porch, as well as a 1-Car attached Garage, newer fencing, double wide concrete driveway and more! (id:49269)
Property Details
|
MLS® Number
|
25010938 |
|
Property Type
|
Single Family |
|
Features
|
Double Width Or More Driveway, Concrete Driveway |
Building
|
BathroomTotal
|
2 |
|
BedroomsAboveGround
|
4 |
|
BedroomsTotal
|
4 |
|
Appliances
|
Dishwasher, Dryer, Stove, Washer |
|
ArchitecturalStyle
|
4 Level |
|
ConstructedDate
|
1974 |
|
ConstructionStyleAttachment
|
Detached |
|
ConstructionStyleSplitLevel
|
Backsplit |
|
CoolingType
|
Central Air Conditioning |
|
ExteriorFinish
|
Aluminum/vinyl, Brick |
|
FlooringType
|
Carpeted, Cushion/lino/vinyl |
|
FoundationType
|
Block |
|
HalfBathTotal
|
1 |
|
HeatingFuel
|
Natural Gas |
|
HeatingType
|
Forced Air, Furnace |
|
SizeInterior
|
1630 Sqft |
|
TotalFinishedArea
|
1630 Sqft |
Parking
Land
|
Acreage
|
No |
|
LandscapeFeatures
|
Landscaped |
|
SizeIrregular
|
70x120.27 |
|
SizeTotalText
|
70x120.27|under 1/4 Acre |
|
ZoningDescription
|
Res |
Rooms
| Level |
Type |
Length |
Width |
Dimensions |
|
Second Level |
Primary Bedroom |
13 ft ,5 in |
12 ft |
13 ft ,5 in x 12 ft |
|
Second Level |
Bedroom |
13 ft ,3 in |
12 ft |
13 ft ,3 in x 12 ft |
|
Second Level |
Bedroom |
9 ft ,10 in |
9 ft ,1 in |
9 ft ,10 in x 9 ft ,1 in |
|
Second Level |
4pc Bathroom |
9 ft ,9 in |
9 ft ,1 in |
9 ft ,9 in x 9 ft ,1 in |
|
Basement |
Utility Room |
11 ft ,6 in |
21 ft ,4 in |
11 ft ,6 in x 21 ft ,4 in |
|
Basement |
Other |
23 ft ,5 in |
26 ft ,5 in |
23 ft ,5 in x 26 ft ,5 in |
|
Basement |
Storage |
11 ft ,6 in |
21 ft ,2 in |
11 ft ,6 in x 21 ft ,2 in |
|
Basement |
Cold Room |
14 ft ,6 in |
4 ft ,9 in |
14 ft ,6 in x 4 ft ,9 in |
|
Main Level |
Living Room |
11 ft ,6 in |
11 ft ,10 in |
11 ft ,6 in x 11 ft ,10 in |
|
Main Level |
Kitchen |
11 ft ,7 in |
8 ft |
11 ft ,7 in x 8 ft |
|
Main Level |
Foyer |
9 ft ,7 in |
8 ft ,9 in |
9 ft ,7 in x 8 ft ,9 in |
|
Main Level |
Family Room |
11 ft ,6 in |
21 ft ,4 in |
11 ft ,6 in x 21 ft ,4 in |
|
Main Level |
Dining Room |
11 ft ,6 in |
9 ft ,3 in |
11 ft ,6 in x 9 ft ,3 in |
|
Main Level |
Dining Nook |
11 ft ,7 in |
9 ft ,4 in |
11 ft ,7 in x 9 ft ,4 in |
|
Main Level |
Bedroom |
11 ft ,7 in |
12 ft ,9 in |
11 ft ,7 in x 12 ft ,9 in |
|
Main Level |
2pc Bathroom |
8 ft ,1 in |
4 ft ,1 in |
8 ft ,1 in x 4 ft ,1 in |
https://www.realtor.ca/real-estate/28262279/27-diamond-drive-chatham

