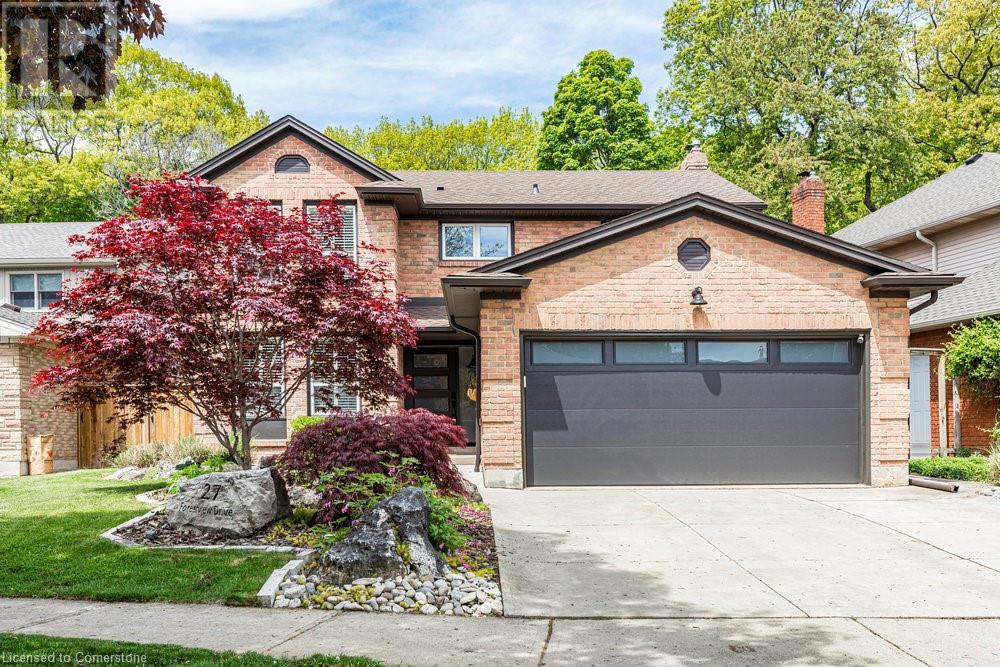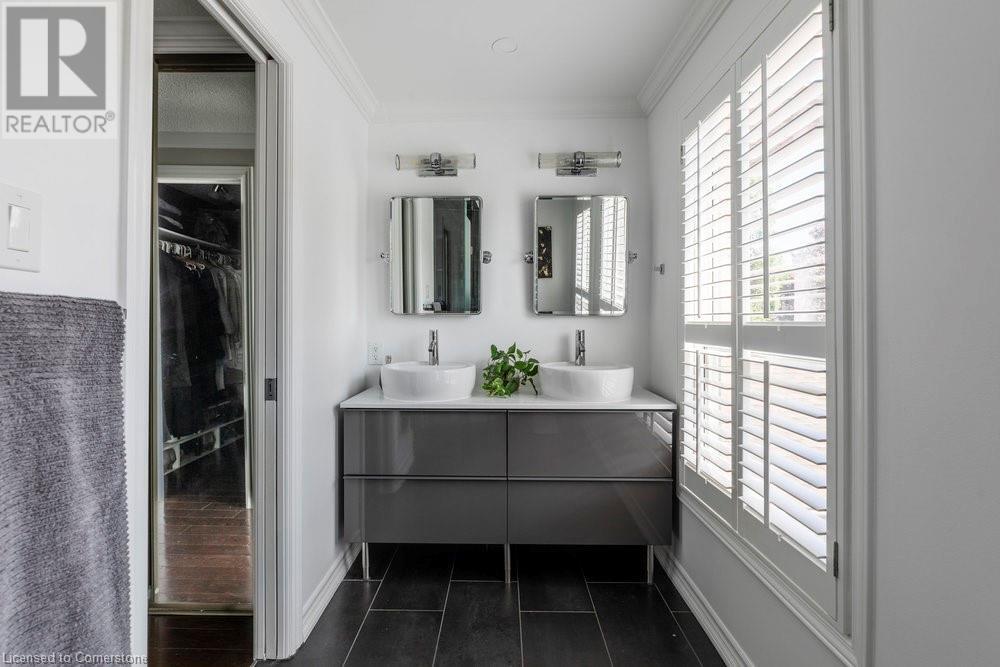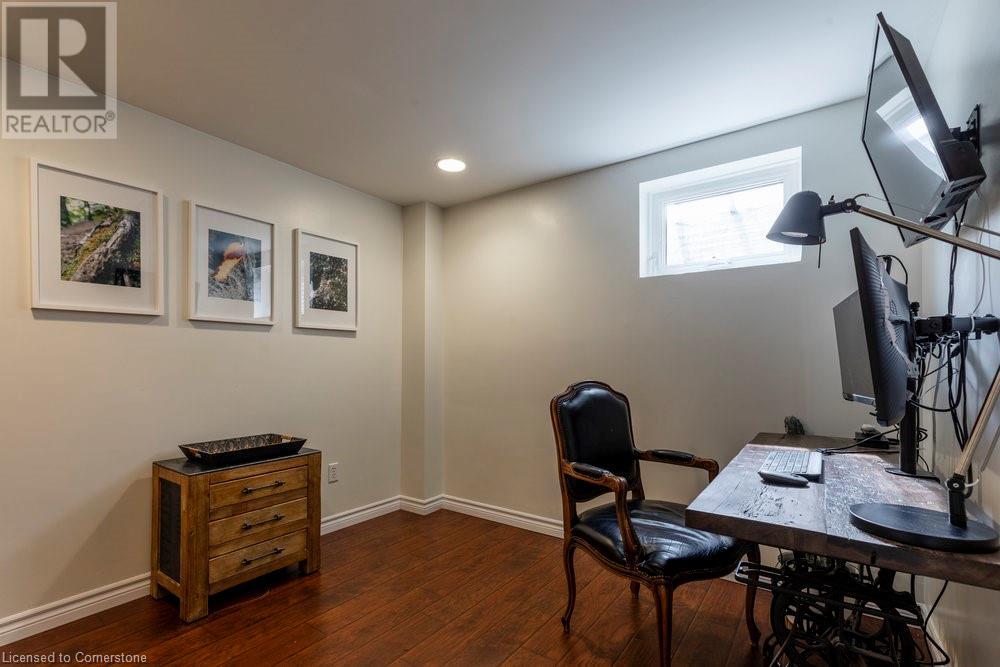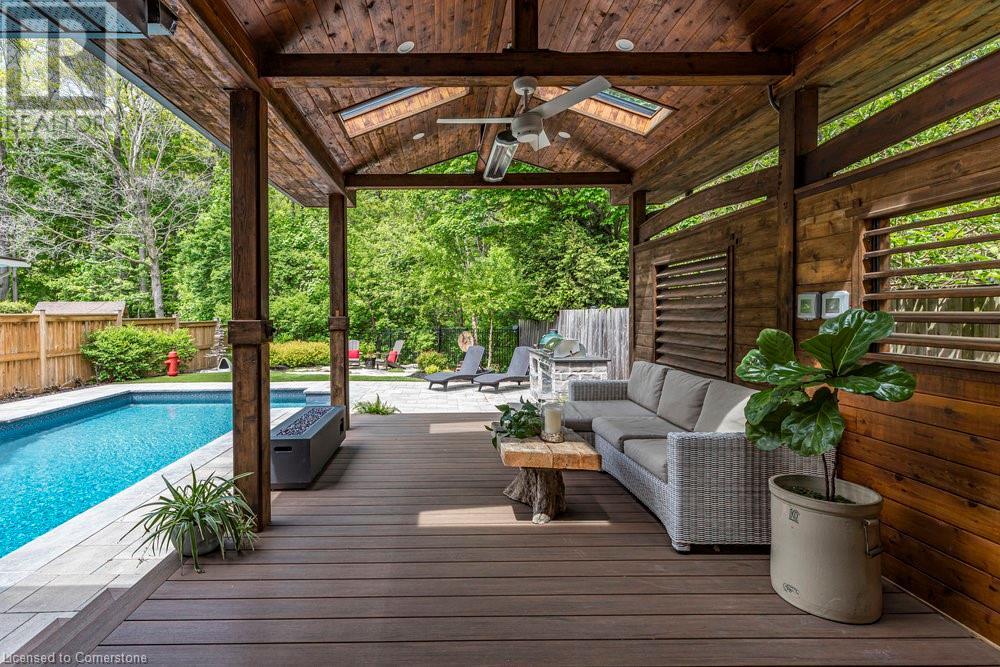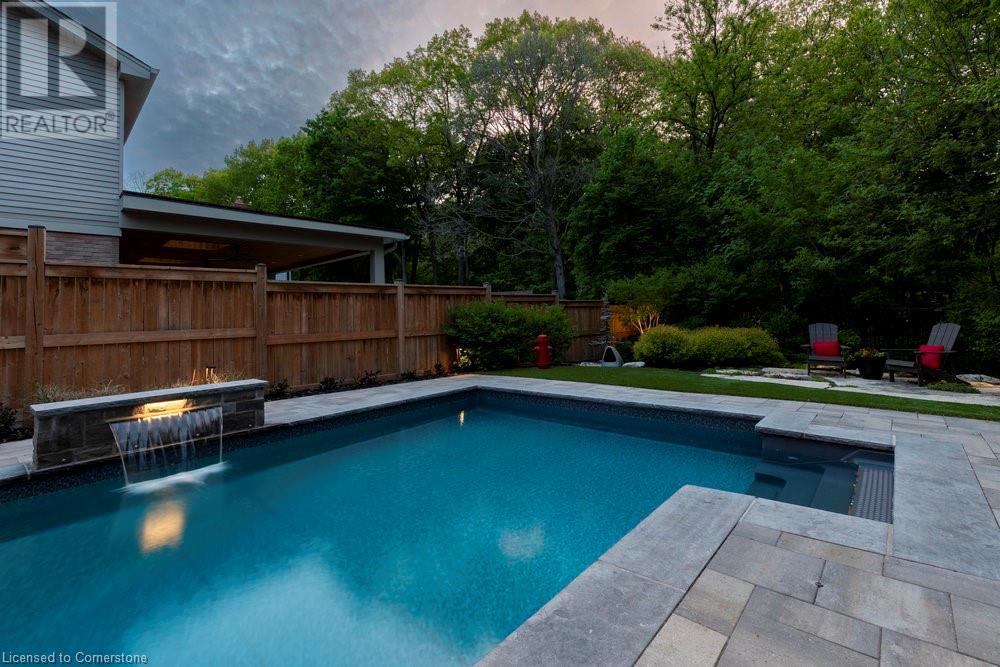27 Forestview Drive Dundas, Ontario L9H 6M9
$1,349,900
Discover your family's dream home in charming Dundas! Nestled on a stunning ravine lot, this beautiful residence is designed for moderns family living, Step inside to find a warm, inviting space, fully updated and move-in ready. The main floor offers a spacious living and dinging area, a lovely kitchen with a built-in breakfast nook, and a fantastic family room with a gorgeous gas fireplace. Enjoy the convenience of a 2-piece bathroom, inside garage entry, and main floor laundry. Upstairs, explore four generous bedrooms and two fully renovated bathrooms. The primary suite boasts breathtaking backyard views, a walk-in closet, and a luxurious 4-piece ensuite. The fully finished basement provides extra space with a cozy rec room featuring a gas fireplace and two versatile rooms perfect for an office, playroom, or guest room. The true gem of this home is the spectacular backyard. With a saltwater pool, water feature, gorgeous patio, covered porch, and built-in BBQ area, it's designed for unforgettable summer entertaining. Close to schools, parks, highway access, and amenities, this home is a dream come true. (id:49269)
Open House
This property has open houses!
2:00 pm
Ends at:4:00 pm
Property Details
| MLS® Number | 40731277 |
| Property Type | Single Family |
| AmenitiesNearBy | Hospital, Park, Schools |
| EquipmentType | None |
| Features | Ravine, Backs On Greenbelt, Conservation/green Belt, Sump Pump |
| ParkingSpaceTotal | 4 |
| RentalEquipmentType | None |
| Structure | Porch |
Building
| BathroomTotal | 3 |
| BedroomsAboveGround | 4 |
| BedroomsTotal | 4 |
| Appliances | Dishwasher, Dryer, Refrigerator, Stove, Washer |
| ArchitecturalStyle | 2 Level |
| BasementDevelopment | Finished |
| BasementType | Full (finished) |
| ConstructedDate | 1981 |
| ConstructionStyleAttachment | Detached |
| CoolingType | Central Air Conditioning |
| ExteriorFinish | Brick Veneer |
| FireplacePresent | Yes |
| FireplaceTotal | 2 |
| FoundationType | Unknown |
| HalfBathTotal | 1 |
| HeatingFuel | Natural Gas |
| HeatingType | Forced Air |
| StoriesTotal | 2 |
| SizeInterior | 1960 Sqft |
| Type | House |
| UtilityWater | Municipal Water |
Parking
| Attached Garage |
Land
| AccessType | Road Access, Highway Access |
| Acreage | No |
| LandAmenities | Hospital, Park, Schools |
| Sewer | Municipal Sewage System |
| SizeDepth | 104 Ft |
| SizeFrontage | 50 Ft |
| SizeTotalText | Under 1/2 Acre |
| ZoningDescription | R1 |
Rooms
| Level | Type | Length | Width | Dimensions |
|---|---|---|---|---|
| Second Level | 5pc Bathroom | 9'6'' x 4'11'' | ||
| Second Level | Full Bathroom | 11'2'' x 7'6'' | ||
| Second Level | Bedroom | 10'10'' x 9'11'' | ||
| Second Level | Bedroom | 10'11'' x 15'3'' | ||
| Second Level | Bedroom | 11'9'' x 10'7'' | ||
| Second Level | Primary Bedroom | 11'6'' x 25'5'' | ||
| Basement | Utility Room | 13'5'' x 12'10'' | ||
| Basement | Office | 11'9'' x 10'9'' | ||
| Basement | Den | 10'0'' x 9'5'' | ||
| Basement | Recreation Room | 23'10'' x 27'5'' | ||
| Main Level | Laundry Room | 11'3'' x 8'4'' | ||
| Main Level | 2pc Bathroom | 5'4'' x 4'3'' | ||
| Main Level | Family Room | 11'0'' x 17'6'' | ||
| Main Level | Kitchen | 11'11'' x 14'4'' | ||
| Main Level | Dining Room | 11'0'' x 17'2'' | ||
| Main Level | Living Room | 11'0'' x 12'5'' |
https://www.realtor.ca/real-estate/28357245/27-forestview-drive-dundas
Interested?
Contact us for more information



