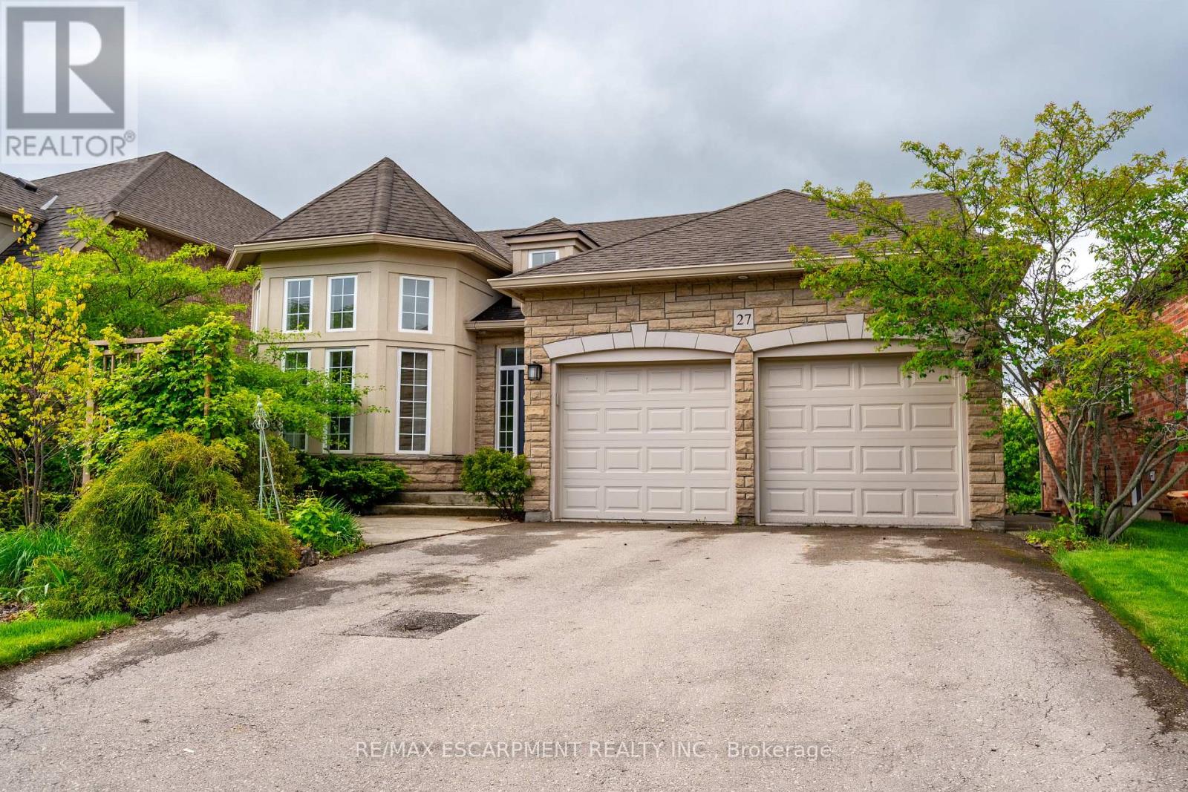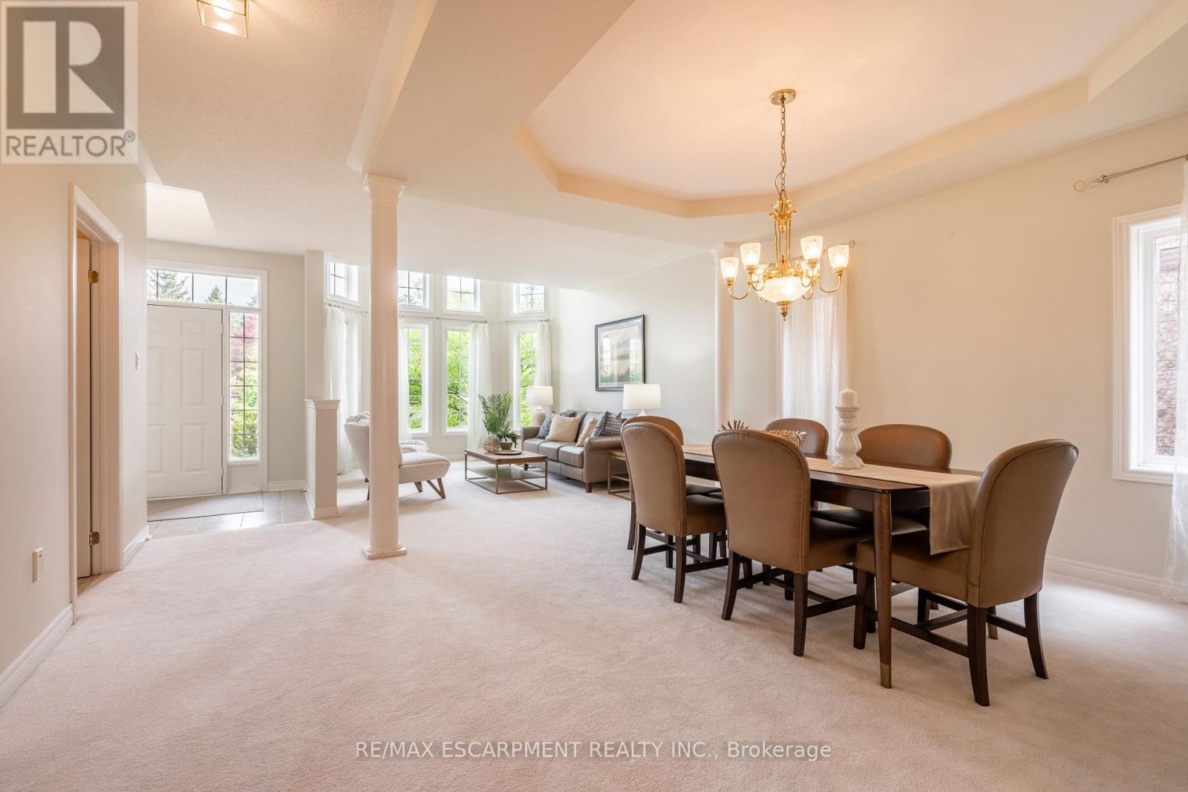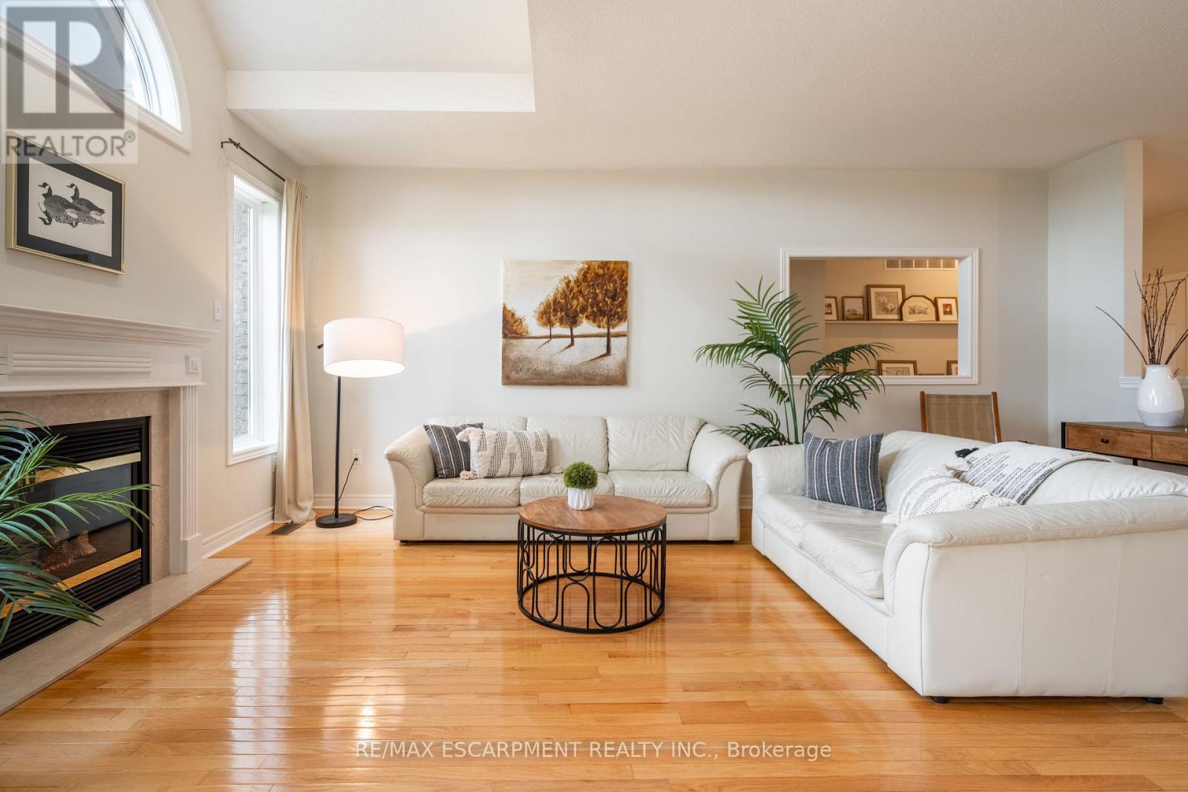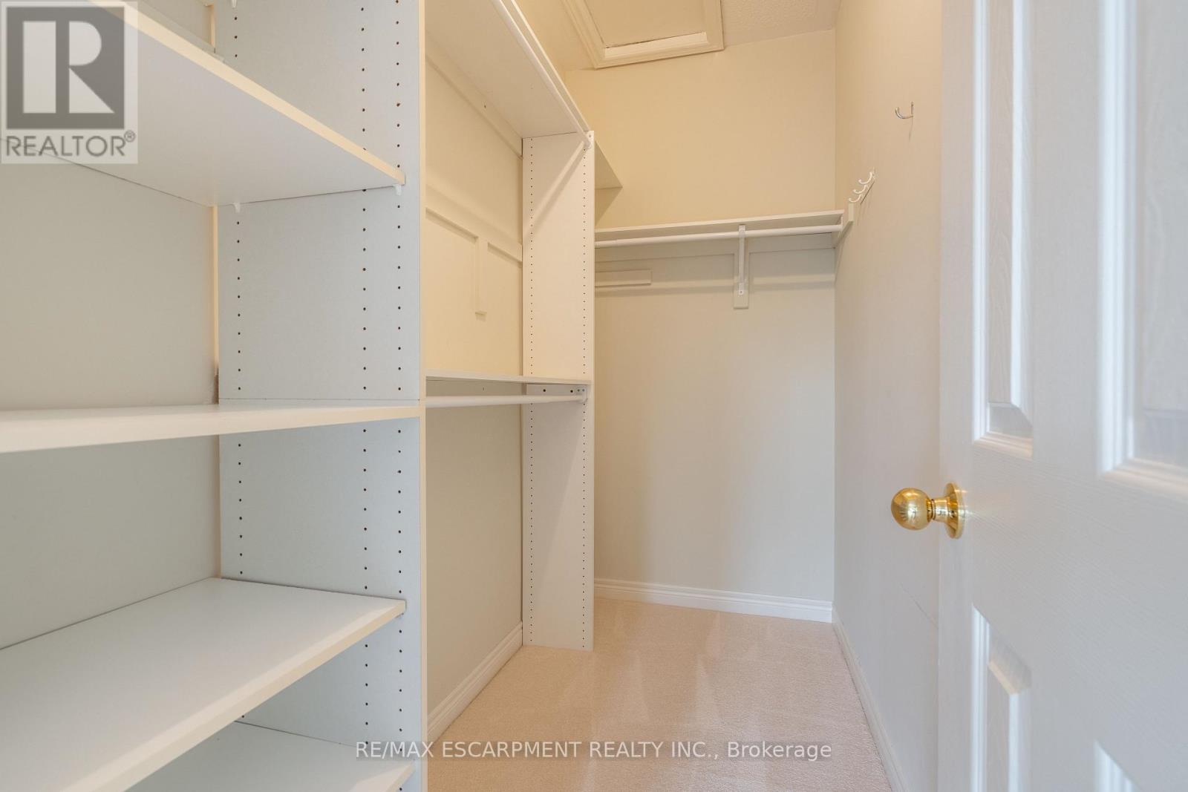3 Bedroom
2 Bathroom
2000 - 2500 sqft
Bungalow
Fireplace
Central Air Conditioning
Forced Air
$1,329,500
Sprawling bungalow beauty lovingly maintained by the same owner since built. Over 3,000 square feet of living space including a basement walk-out. Bright and airy living room with floor to ceiling windows. Spacious dining room with coffered ceilings. Family room featuring solid oak flooring, gas fireplace, and vaulted ceilings. Fantastic kitchen with plenty of storage, updated stainless steel appliances, and a walk-out to your upper deck -perfect for morning coffee. Large primary suite includes walk-in closet with built-in organizers and a 4-piece ensuite with corner soaker tub. 2 additional bedrooms, a 2nd full bathroom, and a laundry/mudroom complete the main level. Downstairs features a large recroom with epoxy floors -perfect for kids and hobby enthusiasts. Walk-out from the basement to your large private yard with centre piece fountain feature. An additional storage space and work shop, complete the lower level. This is the bungalow youve been waiting for, ready to move in OR update to your hearts content! (id:49269)
Property Details
|
MLS® Number
|
X12171952 |
|
Property Type
|
Single Family |
|
Community Name
|
Dundas |
|
AmenitiesNearBy
|
Park, Place Of Worship, Public Transit |
|
EquipmentType
|
None |
|
ParkingSpaceTotal
|
4 |
|
RentalEquipmentType
|
None |
Building
|
BathroomTotal
|
2 |
|
BedroomsAboveGround
|
3 |
|
BedroomsTotal
|
3 |
|
Age
|
16 To 30 Years |
|
Amenities
|
Fireplace(s) |
|
Appliances
|
Central Vacuum, Water Heater, Dishwasher, Dryer, Freezer, Garage Door Opener, Microwave, Stove, Washer, Window Coverings, Refrigerator |
|
ArchitecturalStyle
|
Bungalow |
|
BasementDevelopment
|
Finished |
|
BasementFeatures
|
Separate Entrance, Walk Out |
|
BasementType
|
N/a (finished) |
|
ConstructionStyleAttachment
|
Detached |
|
CoolingType
|
Central Air Conditioning |
|
ExteriorFinish
|
Brick |
|
FireplacePresent
|
Yes |
|
FoundationType
|
Poured Concrete |
|
HeatingFuel
|
Natural Gas |
|
HeatingType
|
Forced Air |
|
StoriesTotal
|
1 |
|
SizeInterior
|
2000 - 2500 Sqft |
|
Type
|
House |
|
UtilityWater
|
Municipal Water |
Parking
Land
|
Acreage
|
No |
|
FenceType
|
Fenced Yard |
|
LandAmenities
|
Park, Place Of Worship, Public Transit |
|
Sewer
|
Sanitary Sewer |
|
SizeDepth
|
141 Ft ,4 In |
|
SizeFrontage
|
52 Ft ,2 In |
|
SizeIrregular
|
52.2 X 141.4 Ft |
|
SizeTotalText
|
52.2 X 141.4 Ft |
|
ZoningDescription
|
R2 |
Rooms
| Level |
Type |
Length |
Width |
Dimensions |
|
Basement |
Recreational, Games Room |
11.74 m |
5.79 m |
11.74 m x 5.79 m |
|
Main Level |
Kitchen |
7.32 m |
2.74 m |
7.32 m x 2.74 m |
|
Main Level |
Great Room |
6.09 m |
3.96 m |
6.09 m x 3.96 m |
|
Main Level |
Dining Room |
4.27 m |
6.09 m |
4.27 m x 6.09 m |
|
Main Level |
Living Room |
4.88 m |
3.66 m |
4.88 m x 3.66 m |
|
Main Level |
Primary Bedroom |
5.03 m |
3.81 m |
5.03 m x 3.81 m |
|
Main Level |
Bathroom |
|
|
Measurements not available |
|
Main Level |
Bedroom |
3.66 m |
3.05 m |
3.66 m x 3.05 m |
|
Main Level |
Bedroom |
3.66 m |
3.35 m |
3.66 m x 3.35 m |
|
Main Level |
Bathroom |
|
|
Measurements not available |
https://www.realtor.ca/real-estate/28363912/27-gaines-avenue-hamilton-dundas-dundas


















































