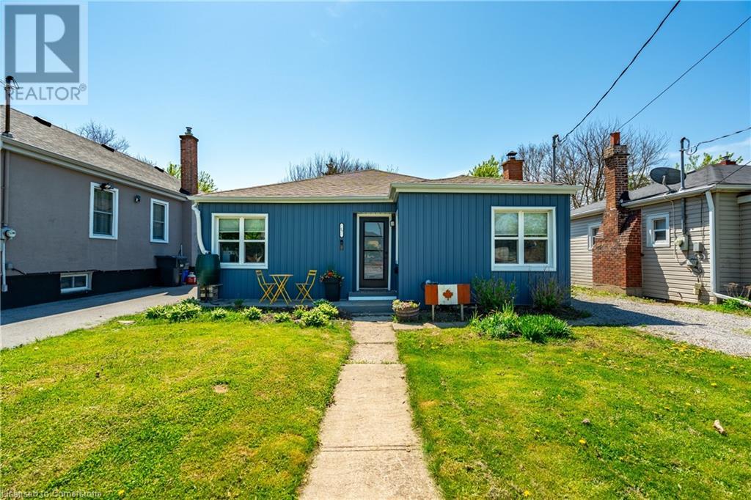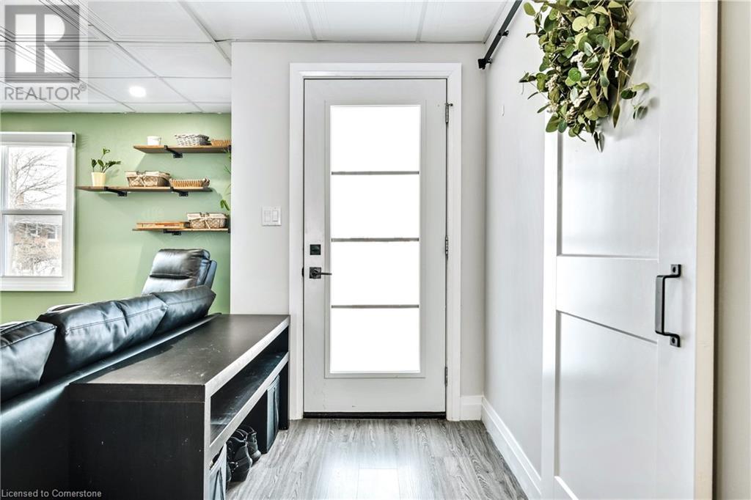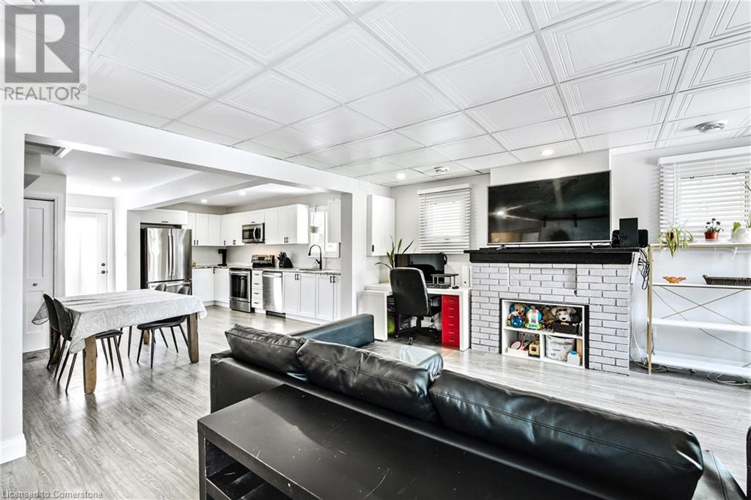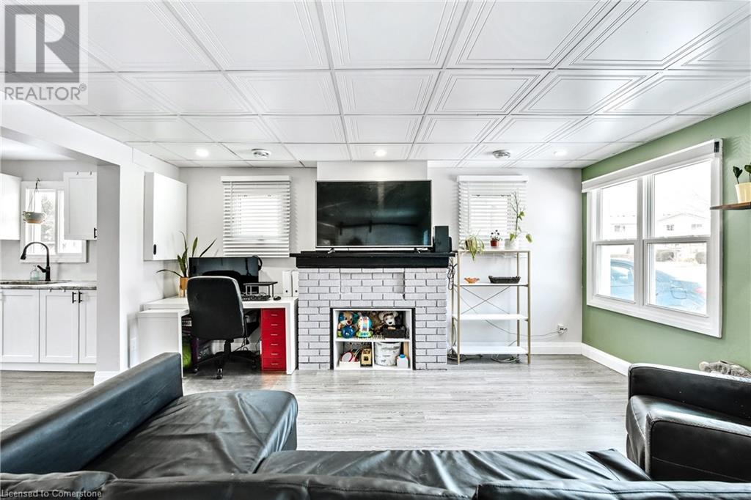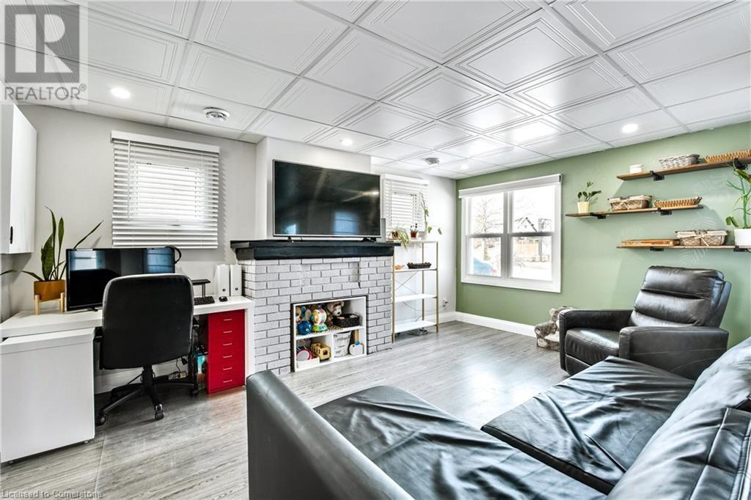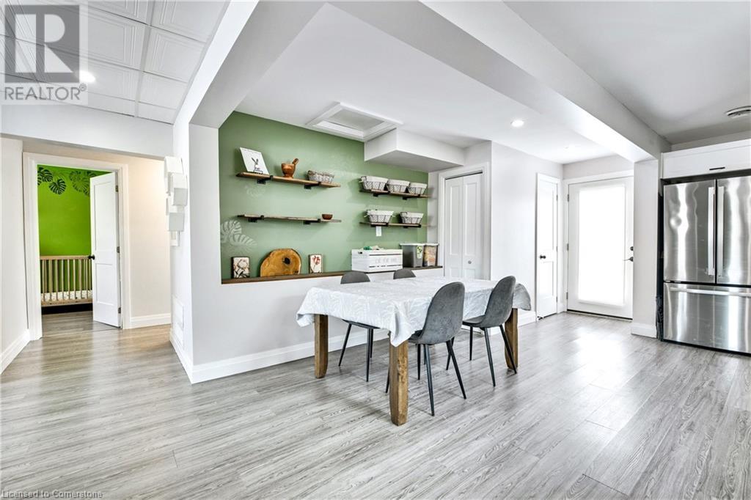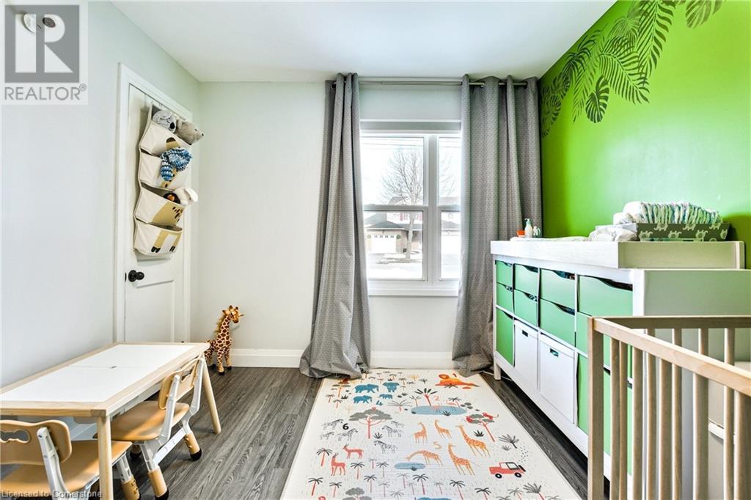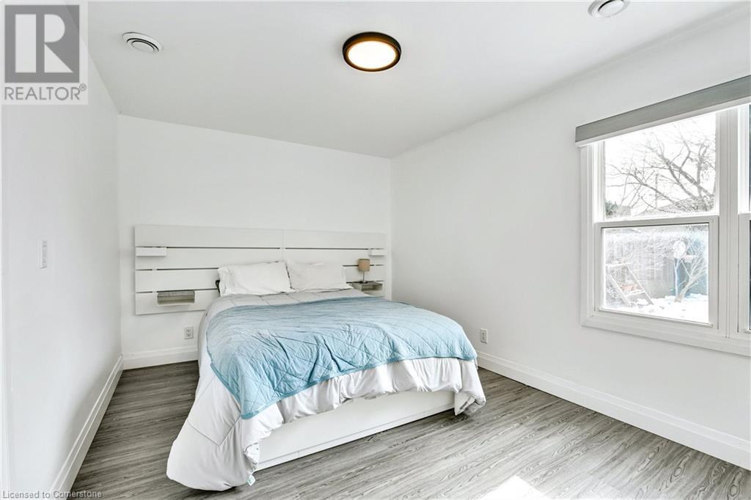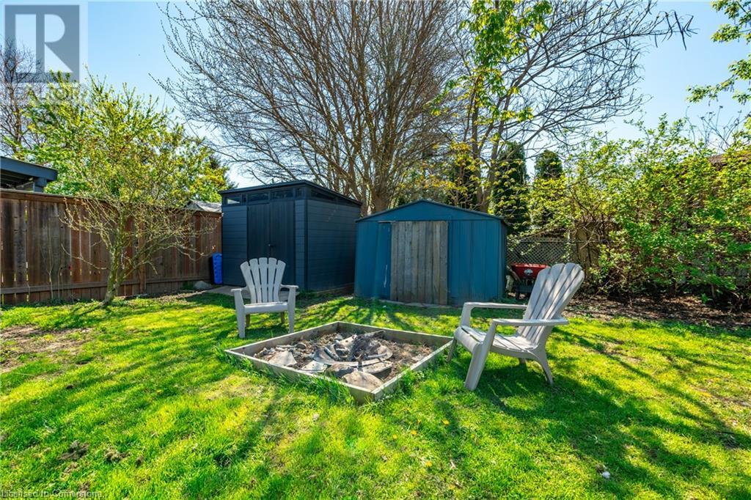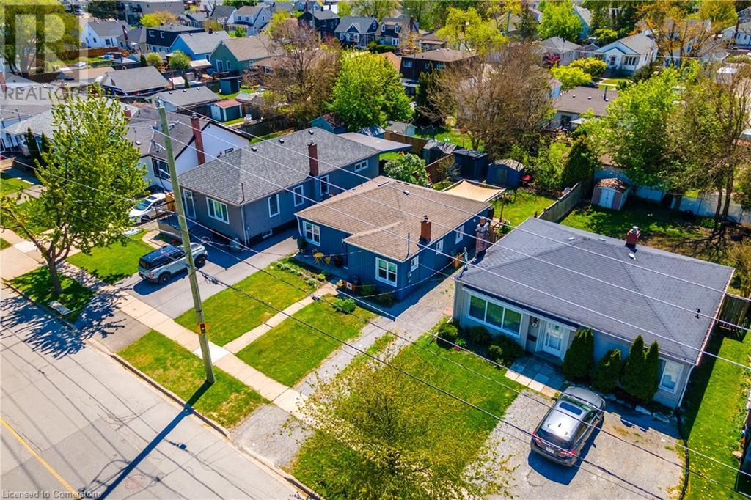2 Bedroom
1 Bathroom
963 sqft
Bungalow
Central Air Conditioning
Forced Air
$439,900
Welcome to easy living in this tastefully renovated 2-bedroom, 1-bathroom bungalow, tucked into a quiet, family-friendly neighbourhood in St. Catharines. Whether you’re a first-time buyer, downsizer, or simply looking for a cozy home that offers style and function, this one checks all the boxes. The open-concept (and stair free!) interior layout features a bright and modern kitchen, fresh flooring, and updated finishes throughout. Enjoy condo-style low maintenance living — but with the perks of your own private backyard, driveway, and no monthly fees. The backyard is the perfect size for quiet evenings or entertaining, and the newer shed provides great extra storage. Just minutes from local shops, schools, parks, and highway access, this home blends comfort, convenience, and community. Book your showing today and see why this home is the right move. (id:49269)
Property Details
|
MLS® Number
|
40728632 |
|
Property Type
|
Single Family |
|
AmenitiesNearBy
|
Playground, Public Transit, Schools, Shopping |
|
CommunityFeatures
|
Quiet Area |
|
ParkingSpaceTotal
|
3 |
Building
|
BathroomTotal
|
1 |
|
BedroomsAboveGround
|
2 |
|
BedroomsTotal
|
2 |
|
Appliances
|
Dishwasher, Dryer, Refrigerator, Stove, Washer, Microwave Built-in |
|
ArchitecturalStyle
|
Bungalow |
|
BasementDevelopment
|
Unfinished |
|
BasementType
|
Crawl Space (unfinished) |
|
ConstructedDate
|
1946 |
|
ConstructionStyleAttachment
|
Detached |
|
CoolingType
|
Central Air Conditioning |
|
ExteriorFinish
|
Vinyl Siding |
|
HeatingFuel
|
Natural Gas |
|
HeatingType
|
Forced Air |
|
StoriesTotal
|
1 |
|
SizeInterior
|
963 Sqft |
|
Type
|
House |
|
UtilityWater
|
Municipal Water |
Land
|
AccessType
|
Highway Access |
|
Acreage
|
No |
|
LandAmenities
|
Playground, Public Transit, Schools, Shopping |
|
Sewer
|
Municipal Sewage System |
|
SizeDepth
|
110 Ft |
|
SizeFrontage
|
40 Ft |
|
SizeTotalText
|
Under 1/2 Acre |
|
ZoningDescription
|
R1 |
Rooms
| Level |
Type |
Length |
Width |
Dimensions |
|
Main Level |
4pc Bathroom |
|
|
Measurements not available |
|
Main Level |
Bedroom |
|
|
10'10'' x 9'10'' |
|
Main Level |
Primary Bedroom |
|
|
13'10'' x 9'10'' |
|
Main Level |
Eat In Kitchen |
|
|
16'3'' x 12'5'' |
|
Main Level |
Living Room |
|
|
16'4'' x 16'7'' |
https://www.realtor.ca/real-estate/28311475/27-grapeview-drive-st-catharines

