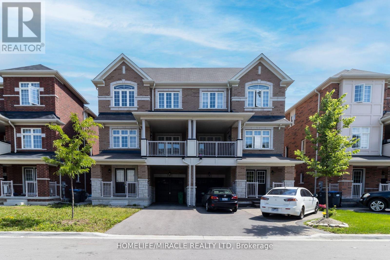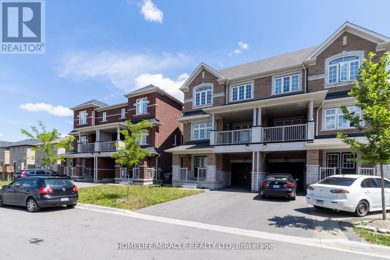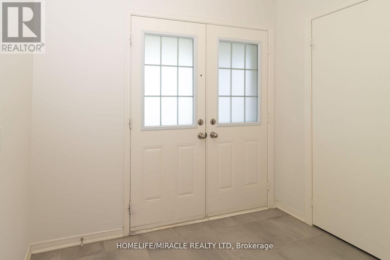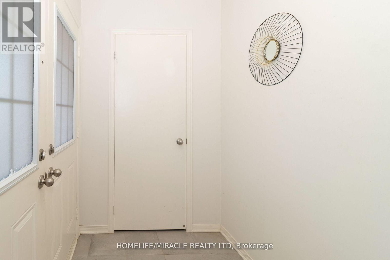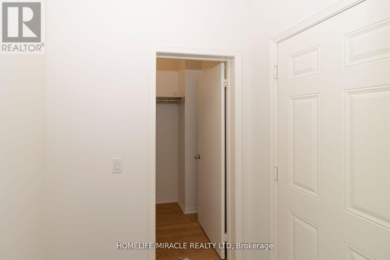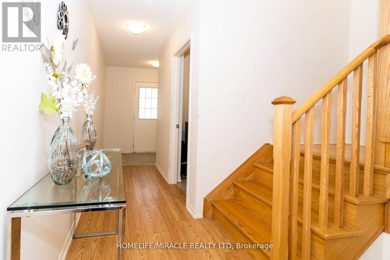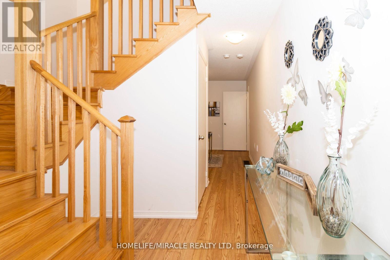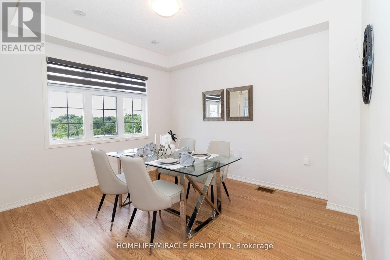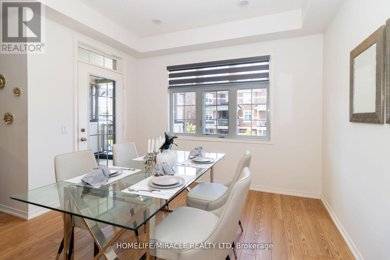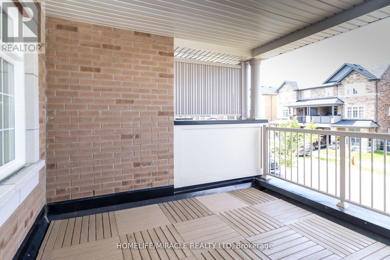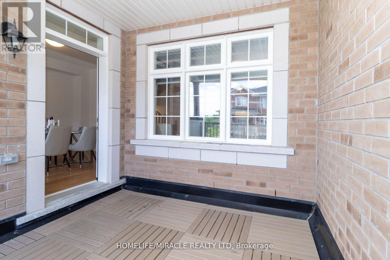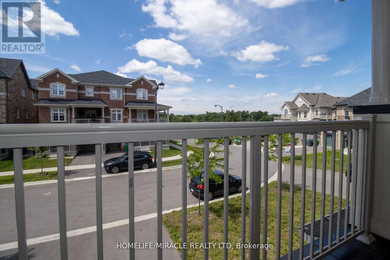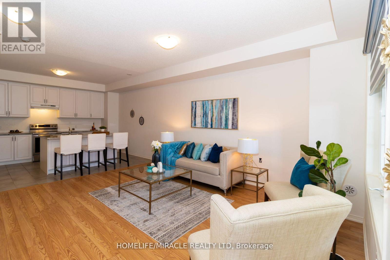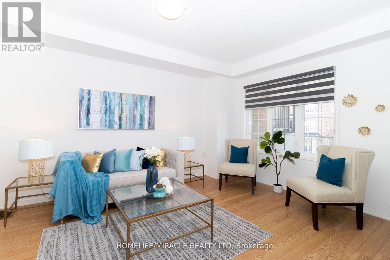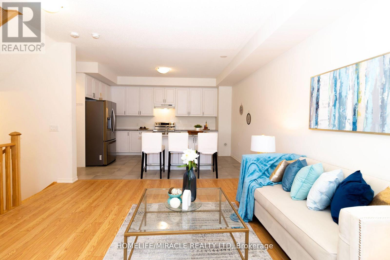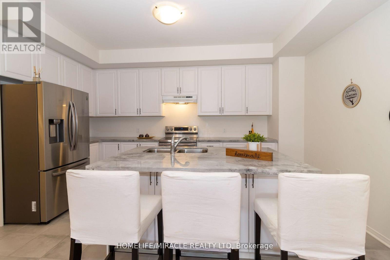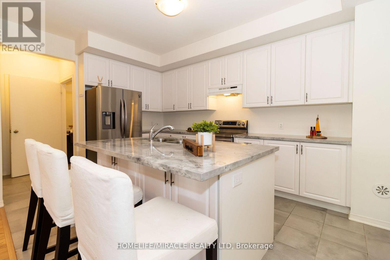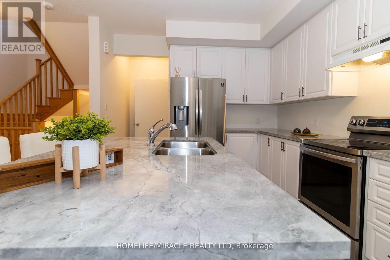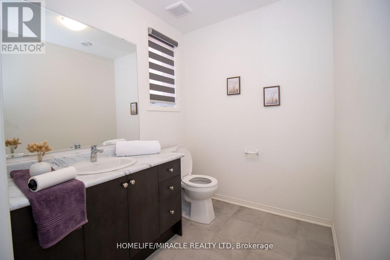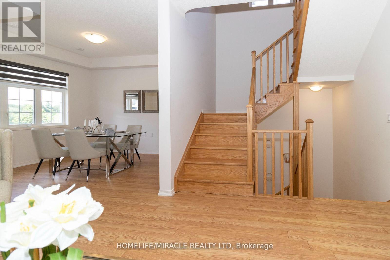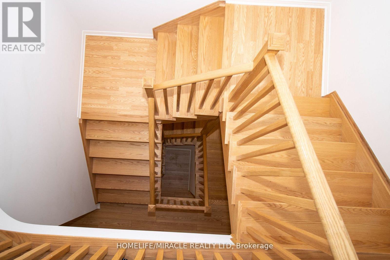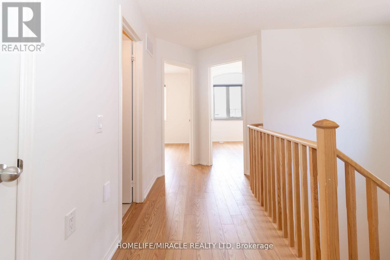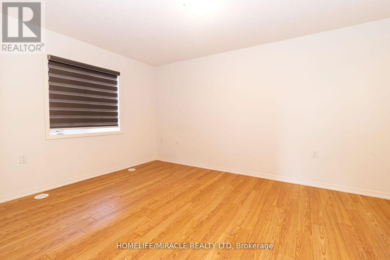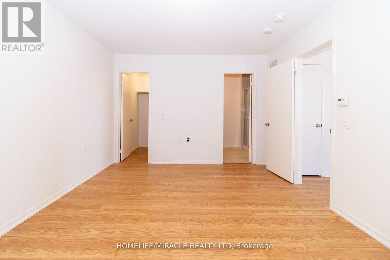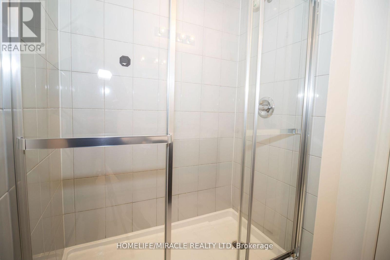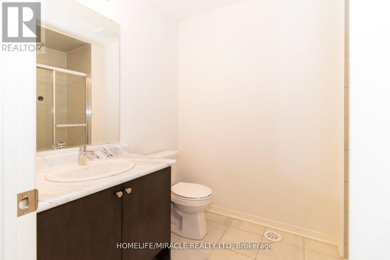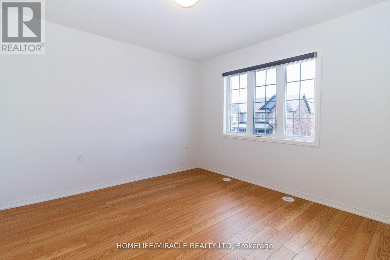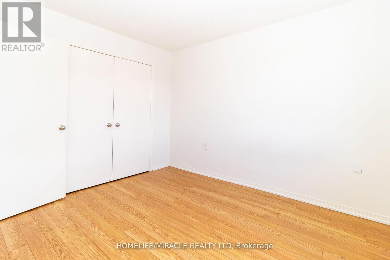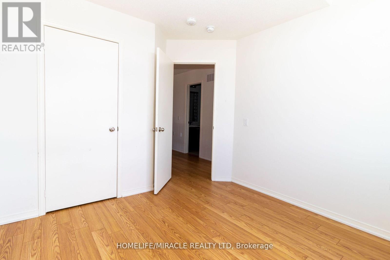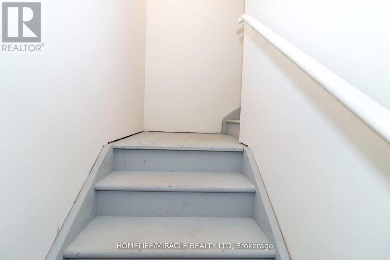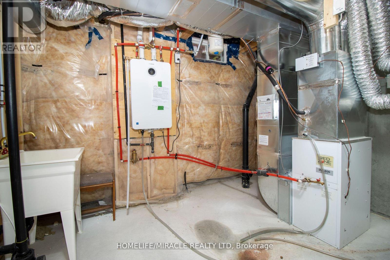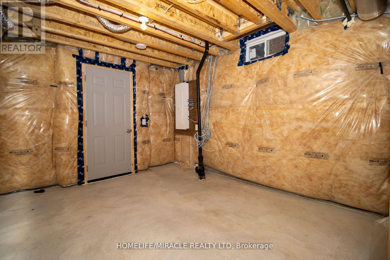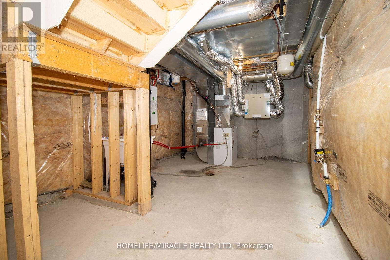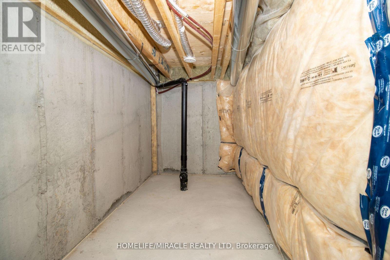3 Bedroom
3 Bathroom
2000 - 2500 sqft
Central Air Conditioning
Forced Air
$899,999
Welcome to this inspiring sun-filled, less than 5 year old 2000+ square foot CARPET FREE freshly professionally PAINTED home with 3 bedrooms + Den on main floor and 3 bathrooms built by Greenpark.9" ceilings on main and second floor, double door entry, 300 sq. ft. balcony that walks out from main living area, a 6 foot granite kitchen island, oak staircase and engineered floors on main and second floor. No sidewalk and can easily park 3 cars. Highly sought after location that is walking distance to 3 schools, a playground, a pond, trails, a plaza (daycare, restaurants, cafe, grocery), access to public transit, and a larger than life newly built community center. Minutes away from Hwy 10, 410, 407. Potential to rent out first floor. ** Pictures are from previous listing ** (id:49269)
Property Details
|
MLS® Number
|
W12069812 |
|
Property Type
|
Single Family |
|
Community Name
|
Rural Caledon |
|
AmenitiesNearBy
|
Hospital, Park, Public Transit, Schools |
|
Features
|
Irregular Lot Size, Carpet Free |
|
ParkingSpaceTotal
|
3 |
|
ViewType
|
View |
Building
|
BathroomTotal
|
3 |
|
BedroomsAboveGround
|
3 |
|
BedroomsTotal
|
3 |
|
Age
|
0 To 5 Years |
|
Appliances
|
Dishwasher, Dryer, Stove, Washer, Window Coverings, Refrigerator |
|
BasementDevelopment
|
Unfinished |
|
BasementType
|
N/a (unfinished) |
|
ConstructionStyleAttachment
|
Attached |
|
CoolingType
|
Central Air Conditioning |
|
ExteriorFinish
|
Brick, Stone |
|
FlooringType
|
Laminate, Tile |
|
FoundationType
|
Concrete |
|
HalfBathTotal
|
1 |
|
HeatingFuel
|
Natural Gas |
|
HeatingType
|
Forced Air |
|
StoriesTotal
|
3 |
|
SizeInterior
|
2000 - 2500 Sqft |
|
Type
|
Row / Townhouse |
|
UtilityWater
|
Municipal Water |
Parking
Land
|
Acreage
|
No |
|
LandAmenities
|
Hospital, Park, Public Transit, Schools |
|
Sewer
|
Sanitary Sewer |
|
SizeDepth
|
52 Ft ,6 In |
|
SizeFrontage
|
28 Ft ,1 In |
|
SizeIrregular
|
28.1 X 52.5 Ft |
|
SizeTotalText
|
28.1 X 52.5 Ft|under 1/2 Acre |
Rooms
| Level |
Type |
Length |
Width |
Dimensions |
|
Second Level |
Family Room |
3.77 m |
3.07 m |
3.77 m x 3.07 m |
|
Second Level |
Living Room |
4.99 m |
4.2 m |
4.99 m x 4.2 m |
|
Second Level |
Kitchen |
4.63 m |
3.35 m |
4.63 m x 3.35 m |
|
Third Level |
Primary Bedroom |
4.63 m |
3.41 m |
4.63 m x 3.41 m |
|
Third Level |
Bedroom 2 |
3.41 m |
3.29 m |
3.41 m x 3.29 m |
|
Third Level |
Bedroom 3 |
3.05 m |
3.05 m |
3.05 m x 3.05 m |
|
Main Level |
Den |
3.25 m |
3.07 m |
3.25 m x 3.07 m |
|
Main Level |
Laundry Room |
|
|
Measurements not available |
Utilities
|
Cable
|
Installed |
|
Sewer
|
Installed |
https://www.realtor.ca/real-estate/28137911/27-lowes-hill-circle-caledon-rural-caledon

