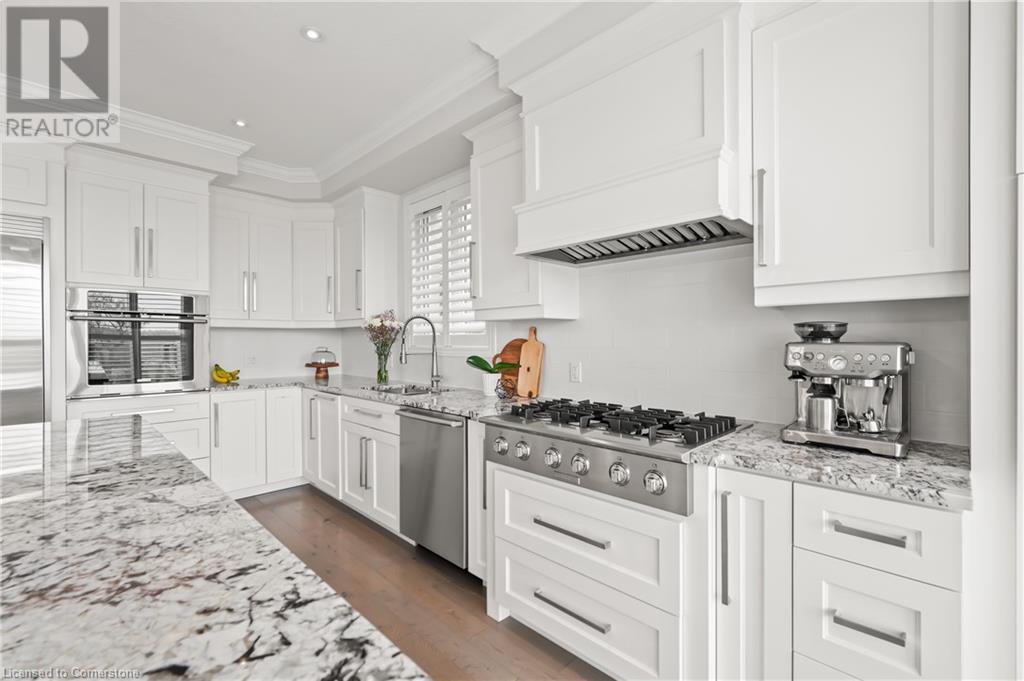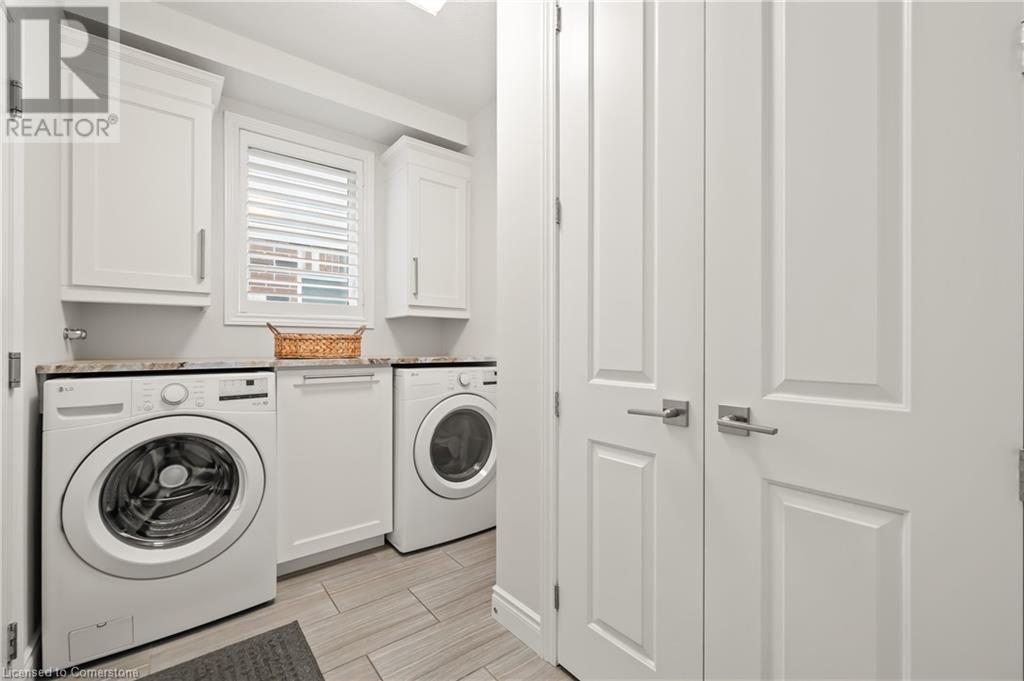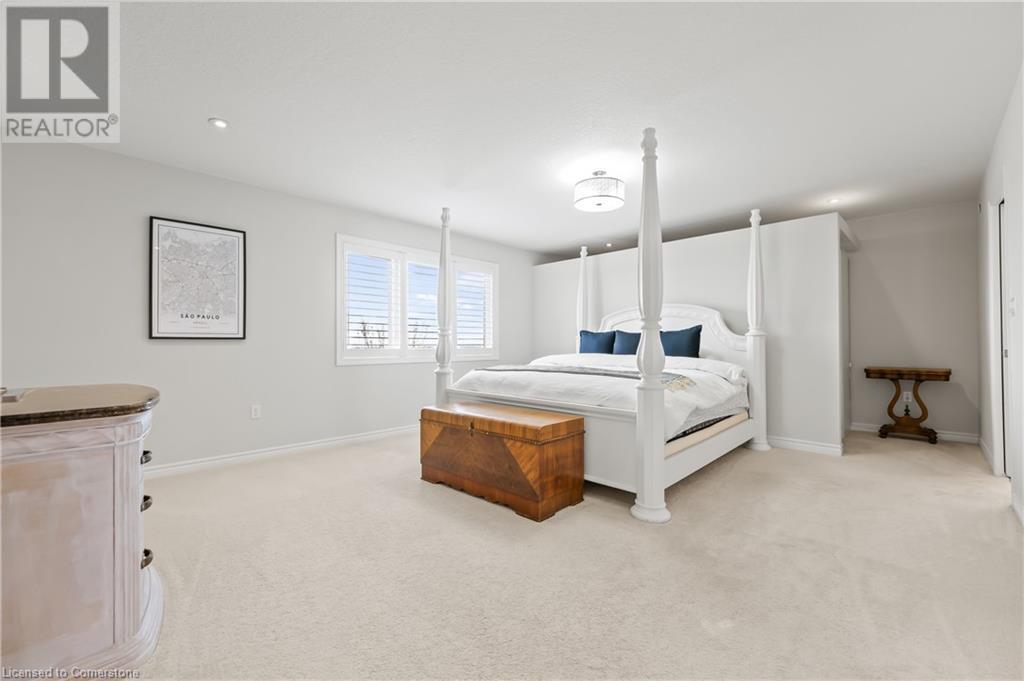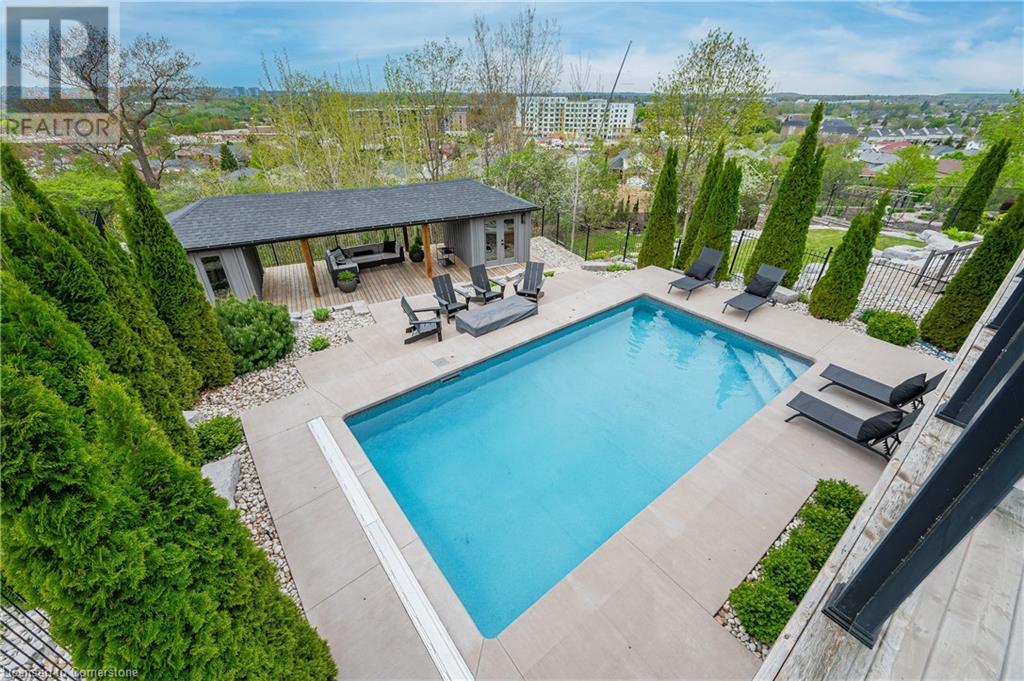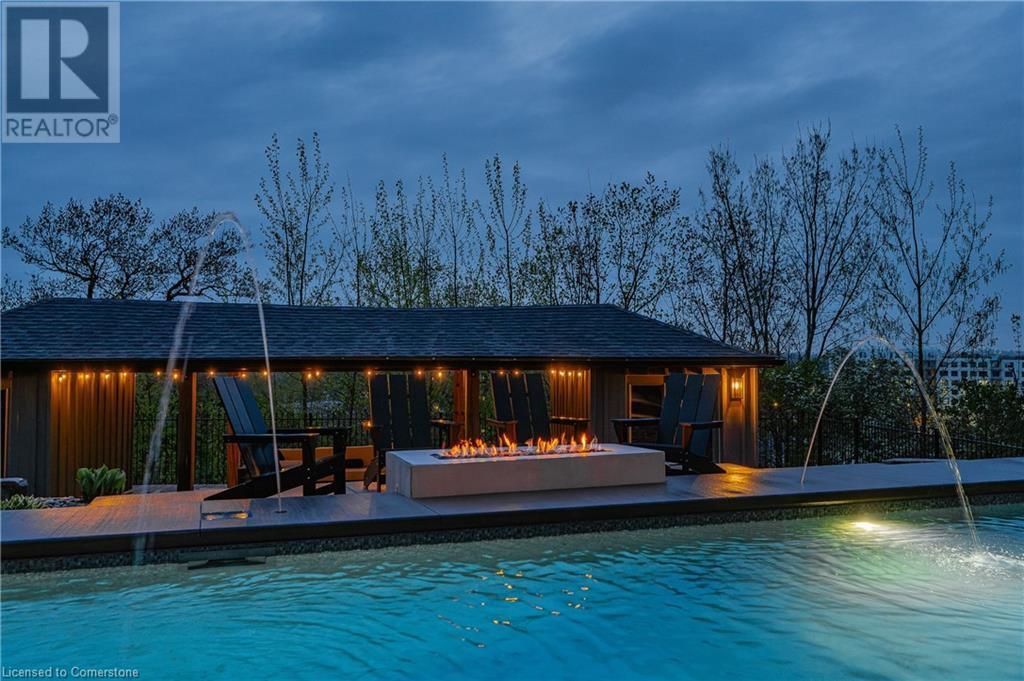4 Bedroom
5 Bathroom
3691 sqft
2 Level
Inground Pool
Central Air Conditioning
Forced Air
$1,499,900
QUALITY CUSTOM HOME WITH AN OASIS STYLE BACKYARD WITH PANAROMIC VIEWS! This incredible home sits on a sought after court with incredible views of the city. This home features an open concept main floor with hardwood and tile flooring throughout. The kitchen is to die for with a large centre island, built in quality appliances and upgraded granite counter tops. The second floor features a second family room with beautiful coffered ceilings. The oversized primary bedroom features a luxurious ensuite and double walk in closets. The two other bedrooms each come complete with their own ensuites and walk in closets. The professionally finished walk out basement features a complete in-law set up with 9 foot ceilings and a double walkout plus an amazing spa like bathroom. The yard is an entertainers dream with a stunning salt water inground pool and a quality built cabana with a covered lounge area. Professionally landscaped throughout and is ready for the most discerning buyer to call this their dream home. Over sized 4 car driveway and full double car garage that can accommodate a car lift. Your dream home search has ended! (id:49269)
Property Details
|
MLS® Number
|
40724481 |
|
Property Type
|
Single Family |
|
AmenitiesNearBy
|
Park, Place Of Worship, Schools, Shopping |
|
CommunityFeatures
|
Quiet Area |
|
Features
|
Cul-de-sac, Automatic Garage Door Opener, In-law Suite, Private Yard |
|
ParkingSpaceTotal
|
6 |
|
PoolType
|
Inground Pool |
|
ViewType
|
View (panoramic) |
Building
|
BathroomTotal
|
5 |
|
BedroomsAboveGround
|
3 |
|
BedroomsBelowGround
|
1 |
|
BedroomsTotal
|
4 |
|
Appliances
|
Dishwasher, Dryer, Refrigerator, Stove, Washer, Gas Stove(s), Hood Fan, Window Coverings, Wine Fridge, Garage Door Opener |
|
ArchitecturalStyle
|
2 Level |
|
BasementDevelopment
|
Finished |
|
BasementType
|
Full (finished) |
|
ConstructionStyleAttachment
|
Detached |
|
CoolingType
|
Central Air Conditioning |
|
ExteriorFinish
|
Brick Veneer, Vinyl Siding |
|
FoundationType
|
Poured Concrete |
|
HalfBathTotal
|
1 |
|
HeatingFuel
|
Natural Gas |
|
HeatingType
|
Forced Air |
|
StoriesTotal
|
2 |
|
SizeInterior
|
3691 Sqft |
|
Type
|
House |
|
UtilityWater
|
Municipal Water |
Parking
Land
|
Acreage
|
No |
|
LandAmenities
|
Park, Place Of Worship, Schools, Shopping |
|
Sewer
|
Municipal Sewage System |
|
SizeDepth
|
257 Ft |
|
SizeFrontage
|
39 Ft |
|
SizeTotalText
|
Under 1/2 Acre |
|
ZoningDescription
|
R5 |
Rooms
| Level |
Type |
Length |
Width |
Dimensions |
|
Second Level |
Family Room |
|
|
19'4'' x 14'3'' |
|
Second Level |
3pc Bathroom |
|
|
Measurements not available |
|
Second Level |
3pc Bathroom |
|
|
Measurements not available |
|
Second Level |
Bedroom |
|
|
10'9'' x 13'0'' |
|
Second Level |
Bedroom |
|
|
10'8'' x 13'5'' |
|
Second Level |
Full Bathroom |
|
|
Measurements not available |
|
Second Level |
Primary Bedroom |
|
|
21'10'' x 15'1'' |
|
Basement |
4pc Bathroom |
|
|
Measurements not available |
|
Basement |
Bedroom |
|
|
10'5'' x 17'1'' |
|
Basement |
Recreation Room |
|
|
20'4'' x 16'9'' |
|
Basement |
Kitchen |
|
|
17'8'' x 16'2'' |
|
Main Level |
2pc Bathroom |
|
|
Measurements not available |
|
Main Level |
Laundry Room |
|
|
10'4'' x 6'7'' |
|
Main Level |
Foyer |
|
|
9'6'' x 17'1'' |
|
Main Level |
Living Room |
|
|
14'2'' x 21'8'' |
|
Main Level |
Kitchen |
|
|
18'8'' x 18'8'' |
https://www.realtor.ca/real-estate/28313052/27-mcwilliams-court-cambridge













