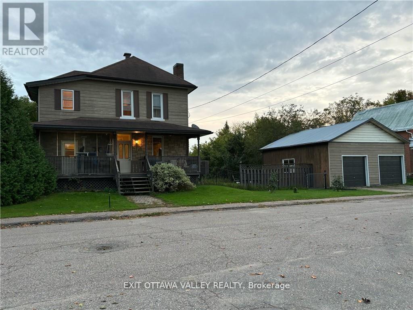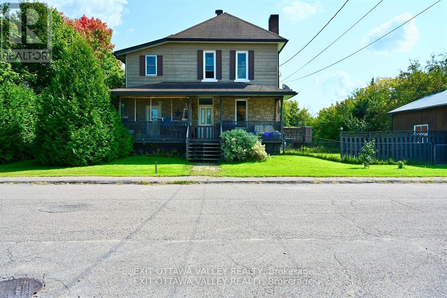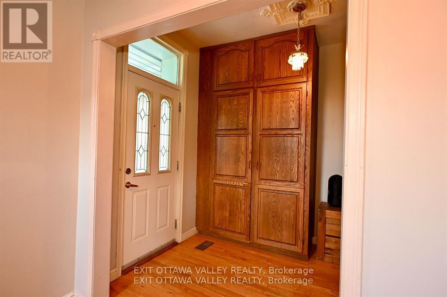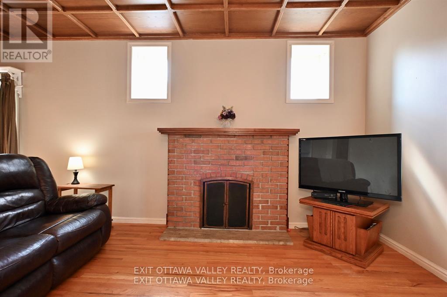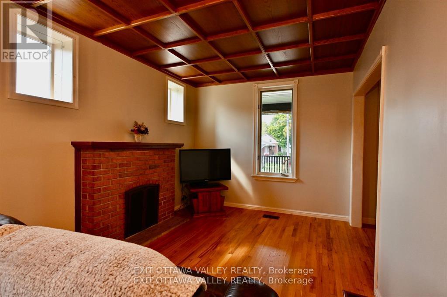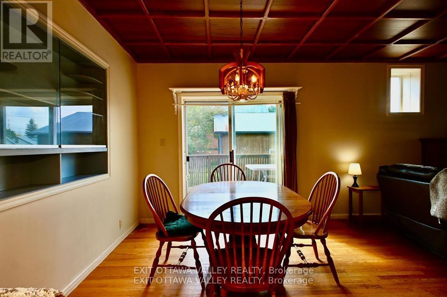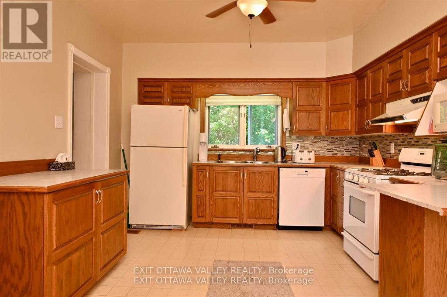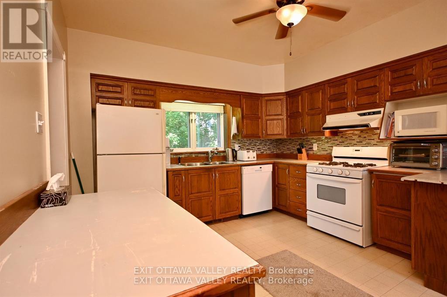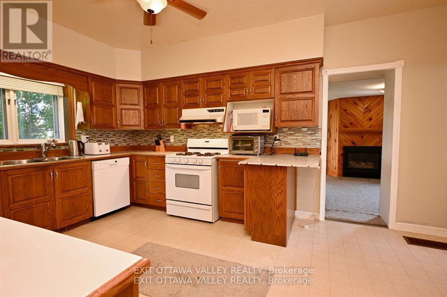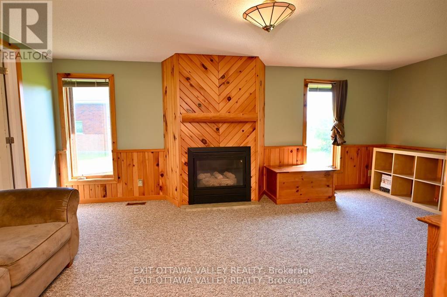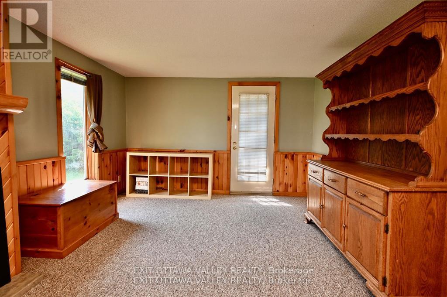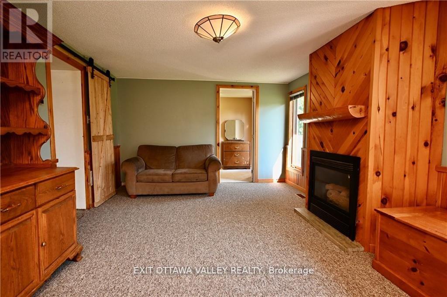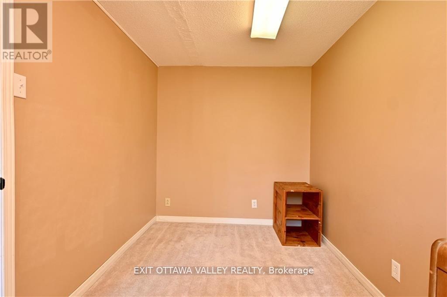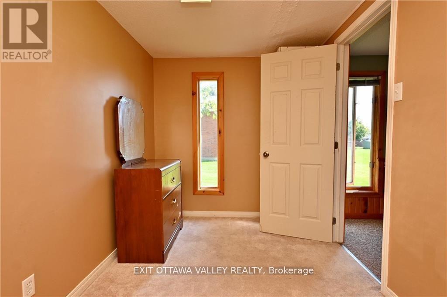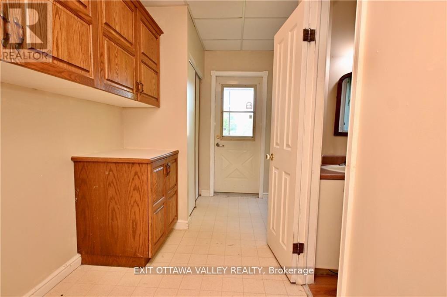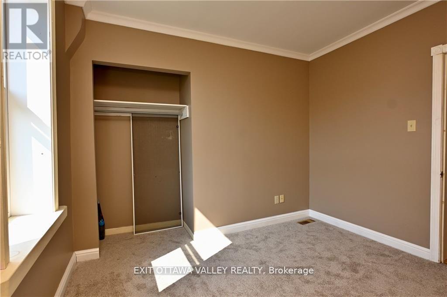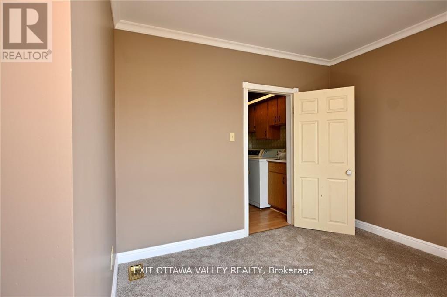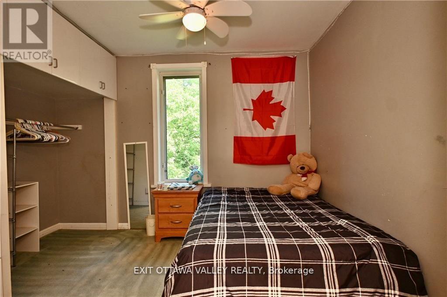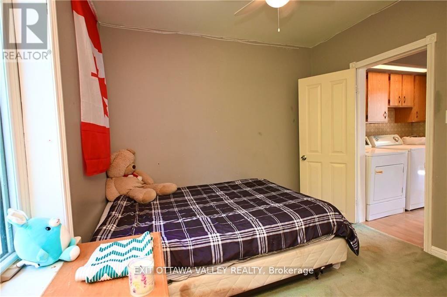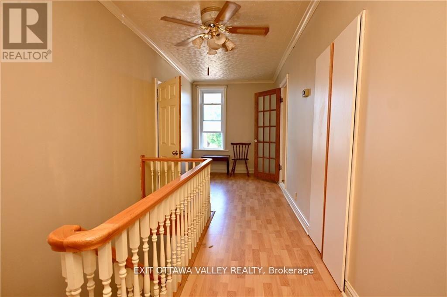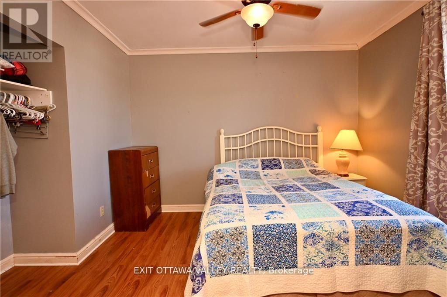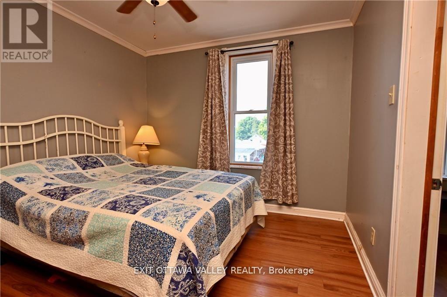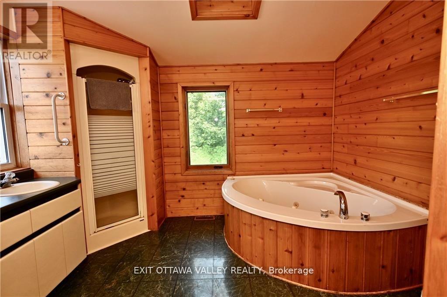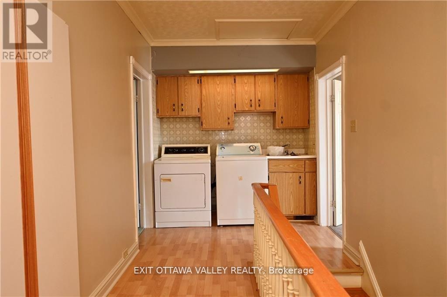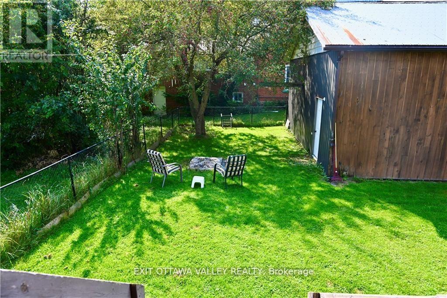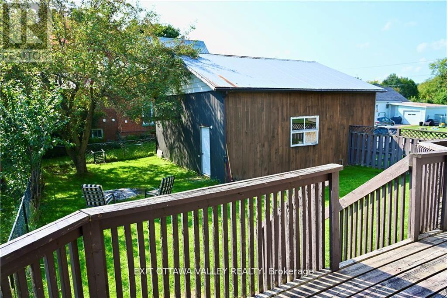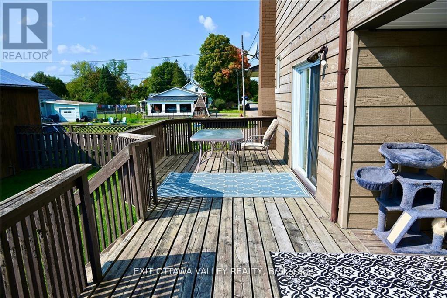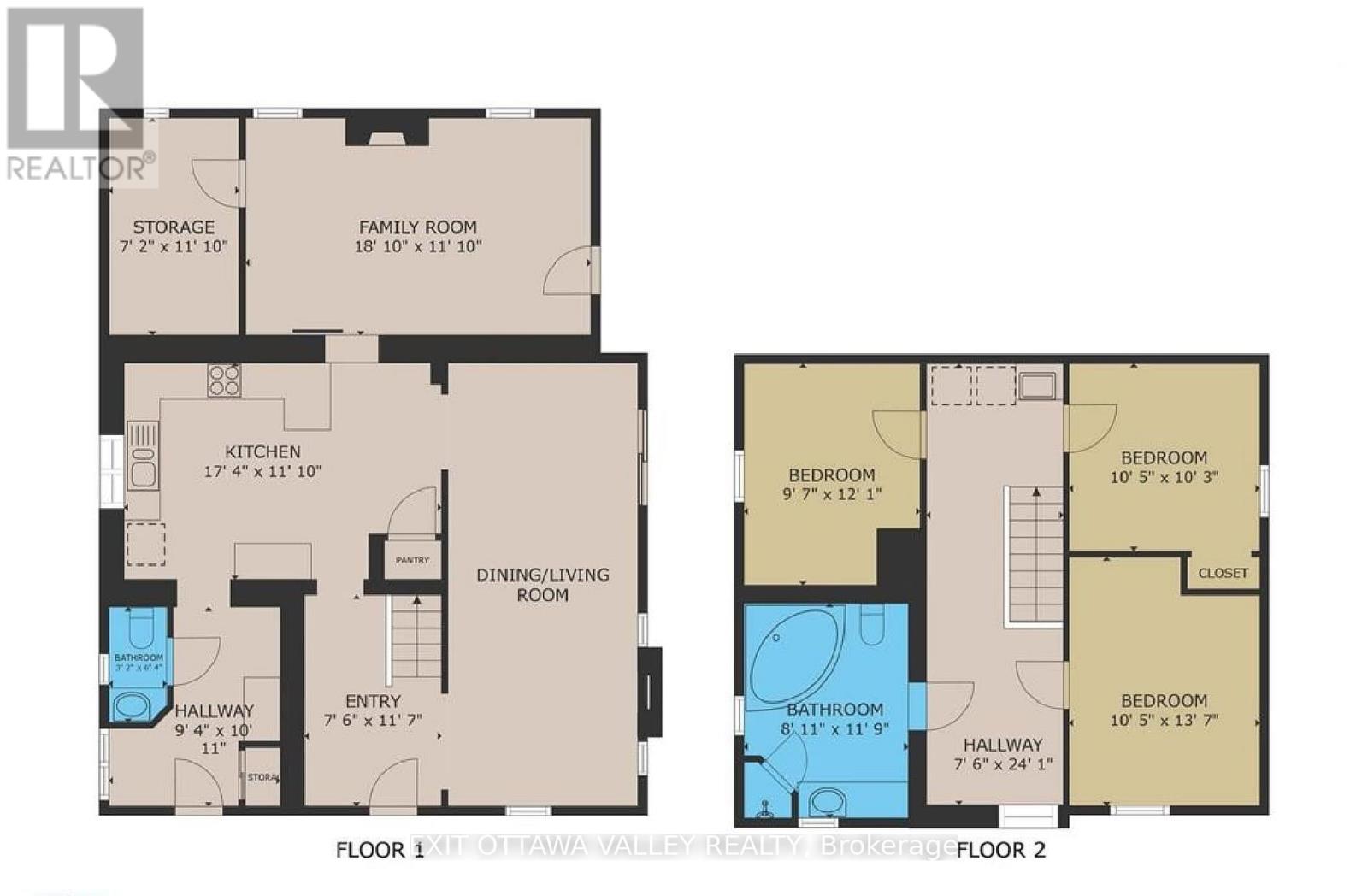3 Bedroom
2 Bathroom
1500 - 2000 sqft
Fireplace
Central Air Conditioning
Forced Air
$414,980
Welcome to 27 Meadow Street!This charming two-story, four-bedroom home offers an abundance of space and stunning architectural woodwork throughout the main floor. The living and dining rooms showcase a custom oak ceiling, while the kitchen features beautifully crafted cabinet doors. A custom-built armoire at the front entrance adds both style and functionality.The inviting family room boasts a cozy fireplace and direct access to a spacious deck and fenced yardperfect for entertaining or relaxing outdoors. A versatile bedroom/den off the family room, complete with a gas fireplace, makes an ideal workspace or guest suite.Upstairs, youll find three generously sized bedrooms, each with ample closet space. The large bathroom is designed for ultimate comfort, featuring a stand-alone shower and a luxurious soaker tubperfect for unwinding after a long day.The easy-to-maintain yard leads to an insulated garage with a gas hookup, making it a great space for hobbies, a workshop, or additional storage.Come see this beautiful home in Cobdenschedule your showing today! (id:49269)
Property Details
|
MLS® Number
|
X12009353 |
|
Property Type
|
Single Family |
|
Community Name
|
582 - Cobden |
|
ParkingSpaceTotal
|
2 |
Building
|
BathroomTotal
|
2 |
|
BedroomsAboveGround
|
3 |
|
BedroomsTotal
|
3 |
|
BasementDevelopment
|
Unfinished |
|
BasementType
|
Full (unfinished) |
|
ConstructionStyleAttachment
|
Detached |
|
CoolingType
|
Central Air Conditioning |
|
ExteriorFinish
|
Stone, Steel |
|
FireplacePresent
|
Yes |
|
FoundationType
|
Stone |
|
HalfBathTotal
|
1 |
|
HeatingFuel
|
Natural Gas |
|
HeatingType
|
Forced Air |
|
StoriesTotal
|
2 |
|
SizeInterior
|
1500 - 2000 Sqft |
|
Type
|
House |
|
UtilityWater
|
Municipal Water |
Parking
Land
|
Acreage
|
No |
|
FenceType
|
Fenced Yard |
|
Sewer
|
Sanitary Sewer |
|
SizeDepth
|
60 Ft |
|
SizeFrontage
|
120 Ft |
|
SizeIrregular
|
120 X 60 Ft |
|
SizeTotalText
|
120 X 60 Ft |
Rooms
| Level |
Type |
Length |
Width |
Dimensions |
|
Second Level |
Bedroom |
3.17 m |
3.12 m |
3.17 m x 3.12 m |
|
Second Level |
Bedroom |
2.92 m |
3.68 m |
2.92 m x 3.68 m |
|
Second Level |
Bedroom |
3.17 m |
4.14 m |
3.17 m x 4.14 m |
|
Second Level |
Laundry Room |
1.04 m |
2.28 m |
1.04 m x 2.28 m |
|
Second Level |
Bathroom |
2.47 m |
3.63 m |
2.47 m x 3.63 m |
|
Main Level |
Foyer |
2.28 m |
3.53 m |
2.28 m x 3.53 m |
|
Main Level |
Bathroom |
1.95 m |
0.97 m |
1.95 m x 0.97 m |
|
Main Level |
Kitchen |
5.28 m |
3.6 m |
5.28 m x 3.6 m |
|
Main Level |
Family Room |
6.75 m |
3.73 m |
6.75 m x 3.73 m |
|
Main Level |
Den |
5.52 m |
3.38 m |
5.52 m x 3.38 m |
|
Main Level |
Bedroom |
2.19 m |
3.38 m |
2.19 m x 3.38 m |
https://www.realtor.ca/real-estate/28000821/27-meadow-street-whitewater-region-582-cobden

