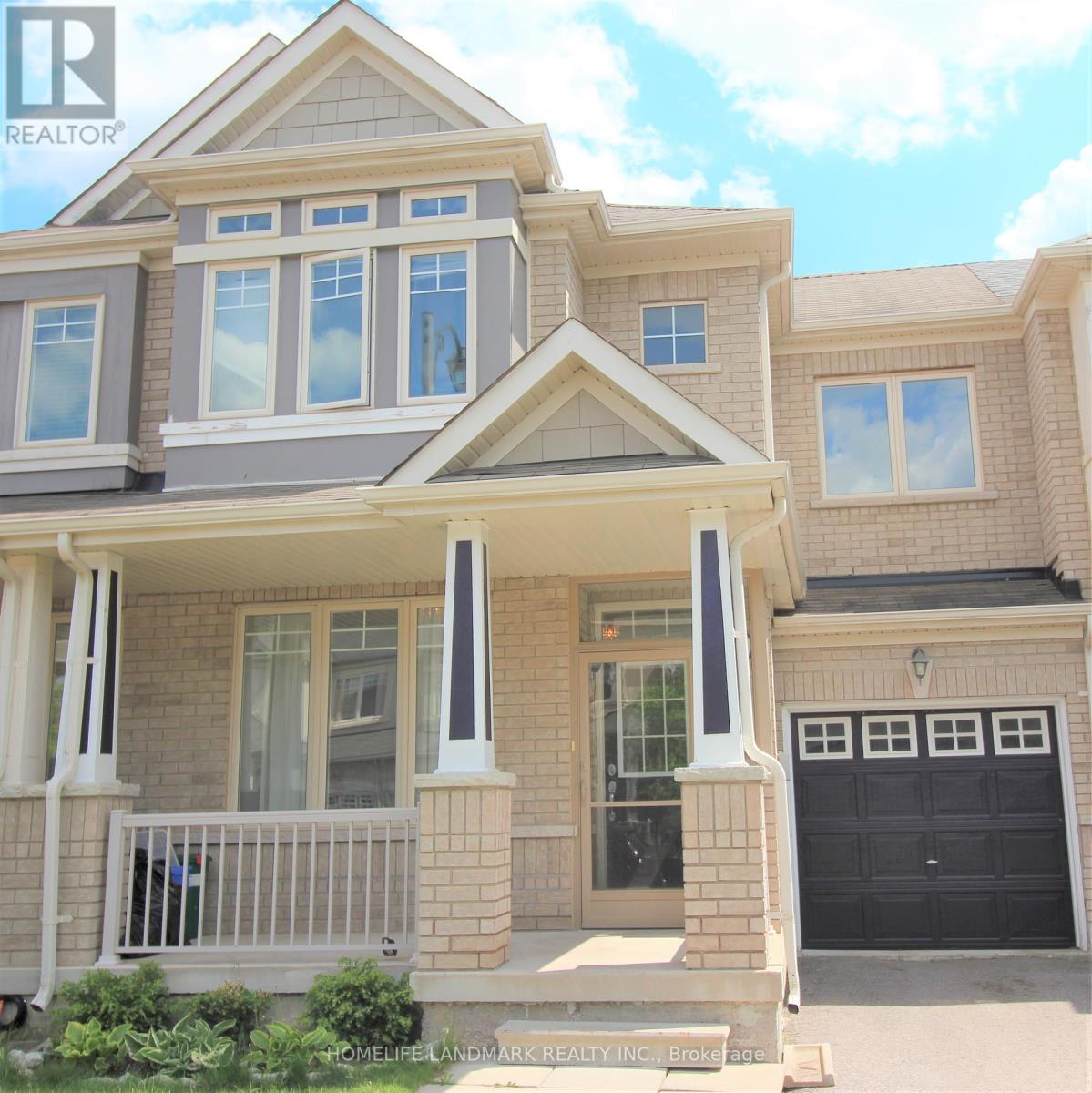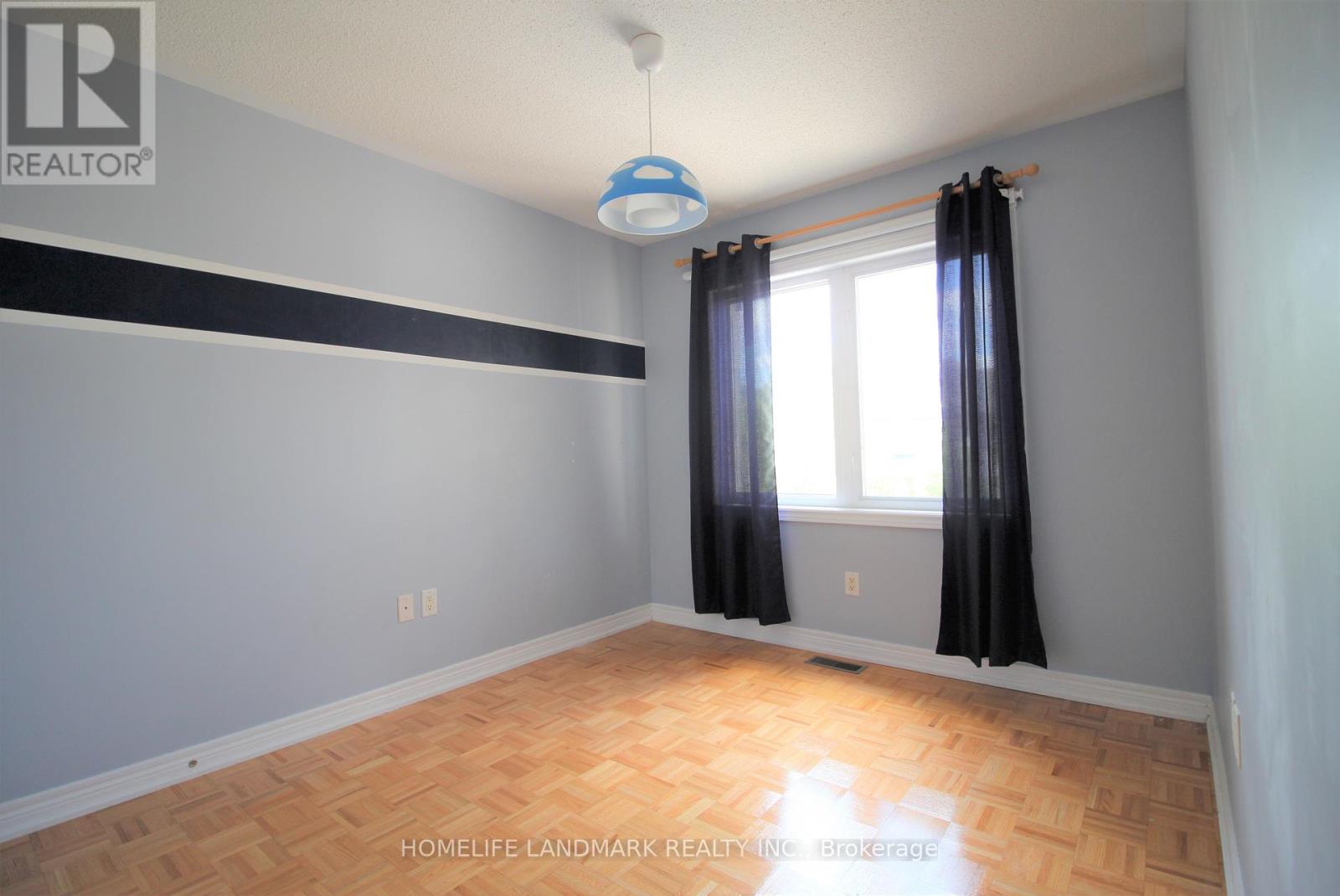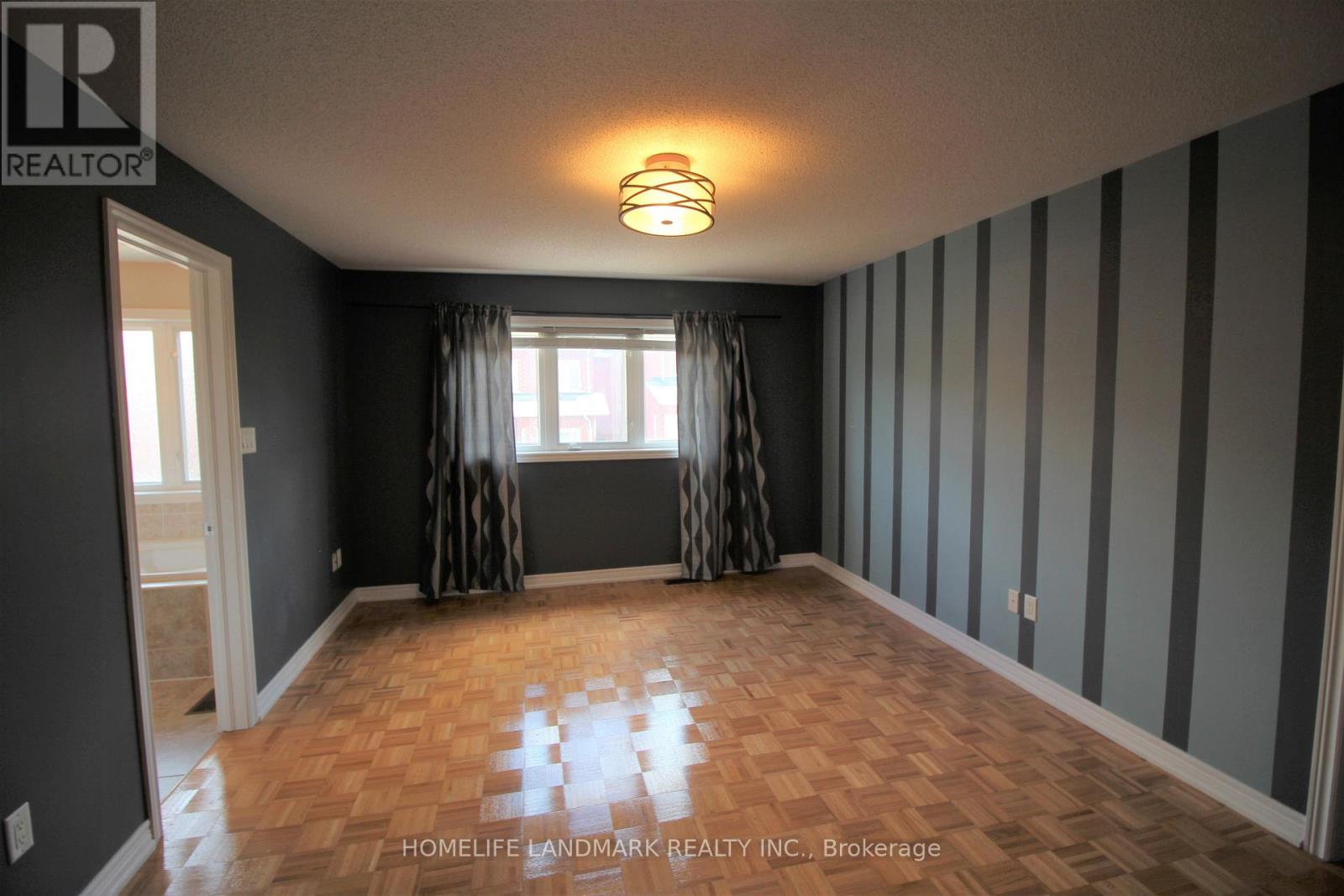416-218-8800
admin@hlfrontier.com
27 Pitney Avenue Richmond Hill (Jefferson), Ontario L4E 4Y5
3 Bedroom
4 Bathroom
1500 - 2000 sqft
Fireplace
Central Air Conditioning
Forced Air
$3,300 Monthly
This Is A Beautiful And Bright Free-Hold Townhouse Built By Aspen Ridge, 9' Ceilings On The Main Floor, New Open Concept Kitchen With Stainless Steel Appliances, Finished Basement With Play Area, Direct Access To The Garage, Surrounded By Nature With Running And Biking Trails Around Bond Lake, Oak Ridges Trail & Jefferson Forest, Located In A Family-Friendly Area Surrounded By, Schools, Parks, And Every Amenity Available. All the Pictures taken before tenant moving in. (id:49269)
Property Details
| MLS® Number | N11968548 |
| Property Type | Single Family |
| Community Name | Jefferson |
| AmenitiesNearBy | Park |
| CommunityFeatures | Community Centre |
| Features | Conservation/green Belt |
| ParkingSpaceTotal | 3 |
Building
| BathroomTotal | 4 |
| BedroomsAboveGround | 3 |
| BedroomsTotal | 3 |
| Age | 6 To 15 Years |
| Appliances | Dishwasher, Dryer, Stove, Washer, Window Coverings, Refrigerator |
| BasementDevelopment | Finished |
| BasementType | N/a (finished) |
| ConstructionStyleAttachment | Attached |
| CoolingType | Central Air Conditioning |
| ExteriorFinish | Stone, Stucco |
| FireplacePresent | Yes |
| FlooringType | Ceramic, Wood, Laminate |
| HalfBathTotal | 1 |
| HeatingFuel | Natural Gas |
| HeatingType | Forced Air |
| StoriesTotal | 2 |
| SizeInterior | 1500 - 2000 Sqft |
| Type | Row / Townhouse |
Parking
| Garage |
Land
| Acreage | No |
| FenceType | Fenced Yard |
| LandAmenities | Park |
| Sewer | Sanitary Sewer |
| SizeDepth | 88 Ft ,7 In |
| SizeFrontage | 24 Ft ,7 In |
| SizeIrregular | 24.6 X 88.6 Ft |
| SizeTotalText | 24.6 X 88.6 Ft|under 1/2 Acre |
Rooms
| Level | Type | Length | Width | Dimensions |
|---|---|---|---|---|
| Second Level | Primary Bedroom | 4.91 m | 3.66 m | 4.91 m x 3.66 m |
| Second Level | Bedroom 2 | 3.99 m | 3.11 m | 3.99 m x 3.11 m |
| Second Level | Bedroom 3 | 3.69 m | 2.47 m | 3.69 m x 2.47 m |
| Basement | Bathroom | 3.11 m | 1.52 m | 3.11 m x 1.52 m |
| Basement | Family Room | 5.24 m | 3.11 m | 5.24 m x 3.11 m |
| Basement | Exercise Room | 3.63 m | 2.25 m | 3.63 m x 2.25 m |
| Basement | Laundry Room | 2.71 m | 1.52 m | 2.71 m x 1.52 m |
| Main Level | Living Room | 5.5 m | 3.35 m | 5.5 m x 3.35 m |
| Main Level | Dining Room | 3.69 m | 2.8 m | 3.69 m x 2.8 m |
| Main Level | Kitchen | 3.11 m | 2.32 m | 3.11 m x 2.32 m |
https://www.realtor.ca/real-estate/27905303/27-pitney-avenue-richmond-hill-jefferson-jefferson
Interested?
Contact us for more information
















