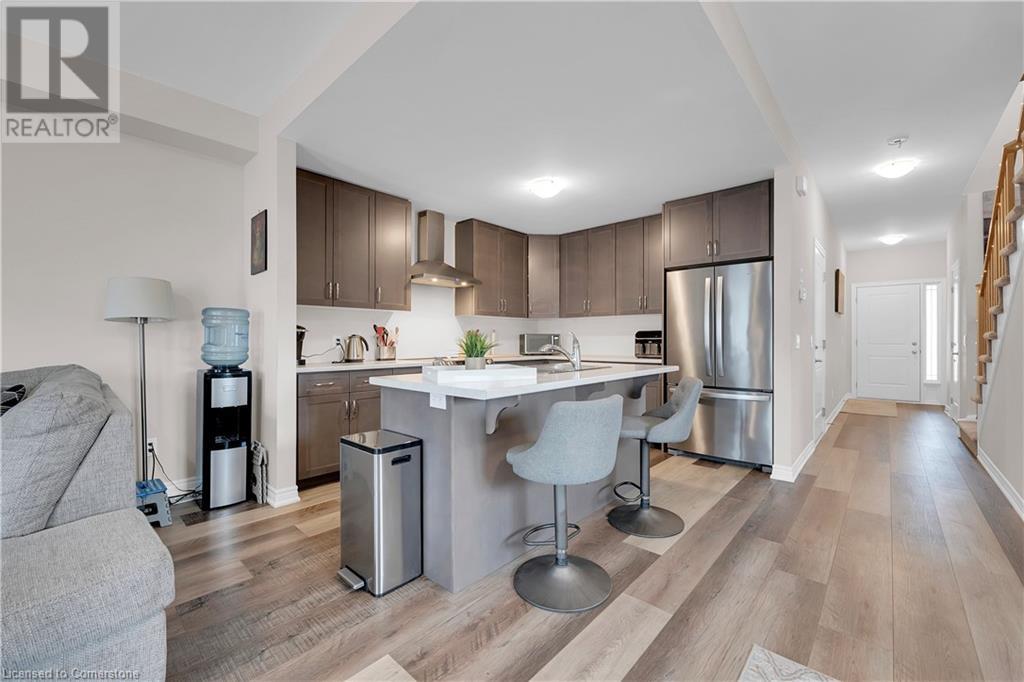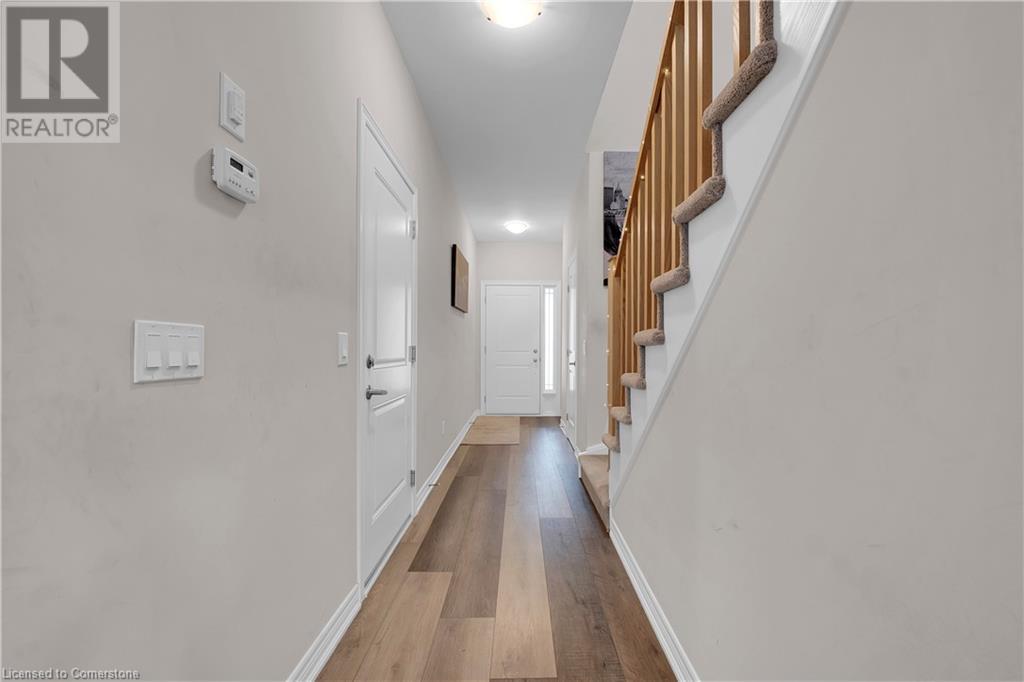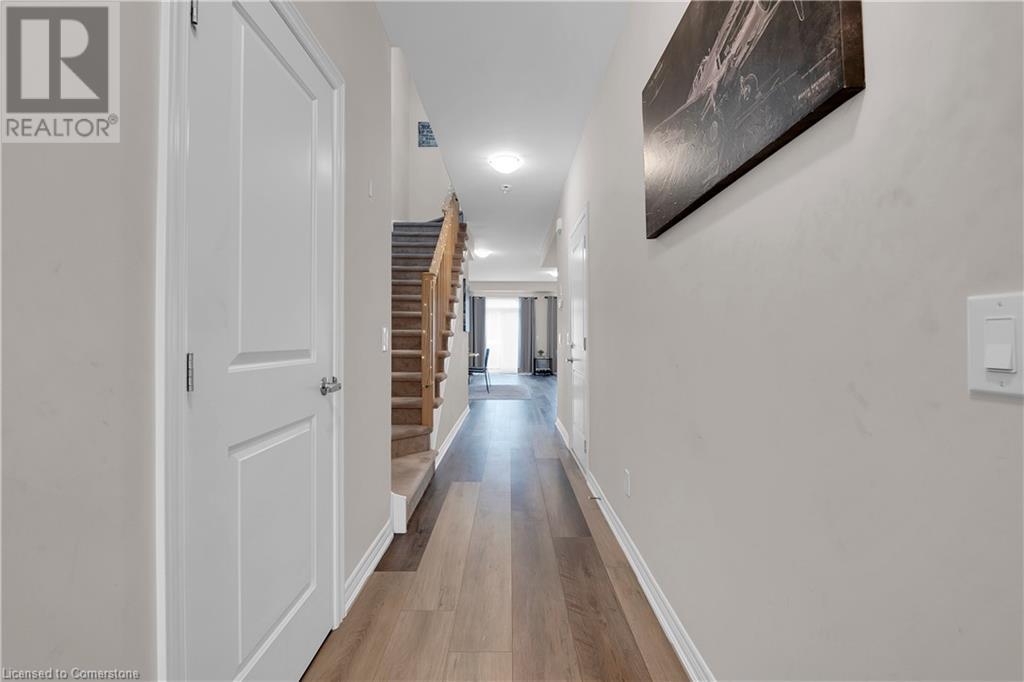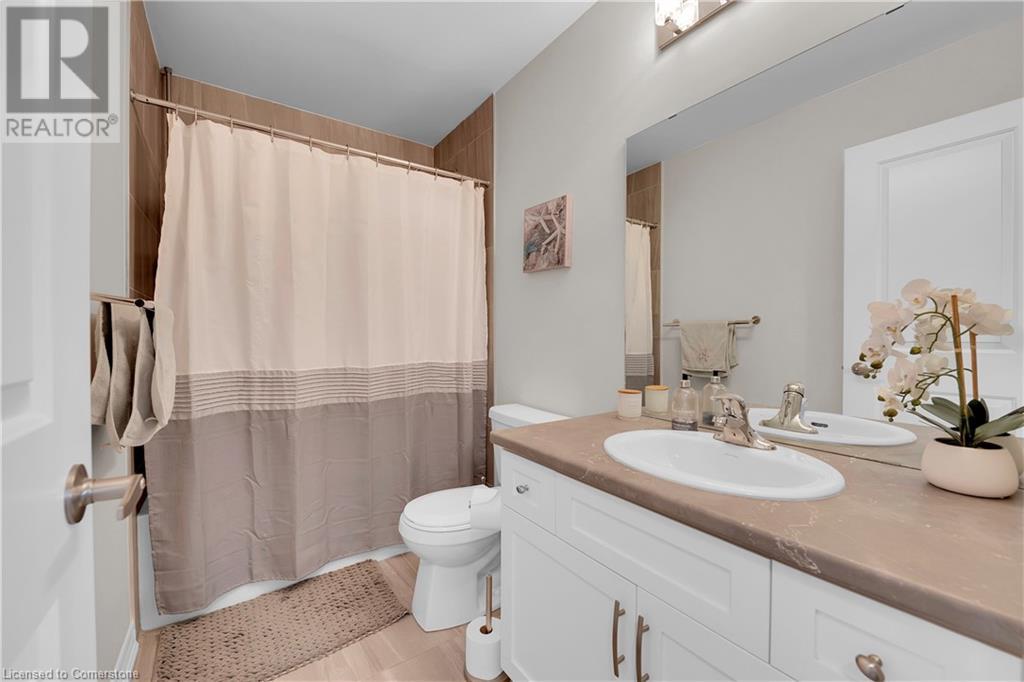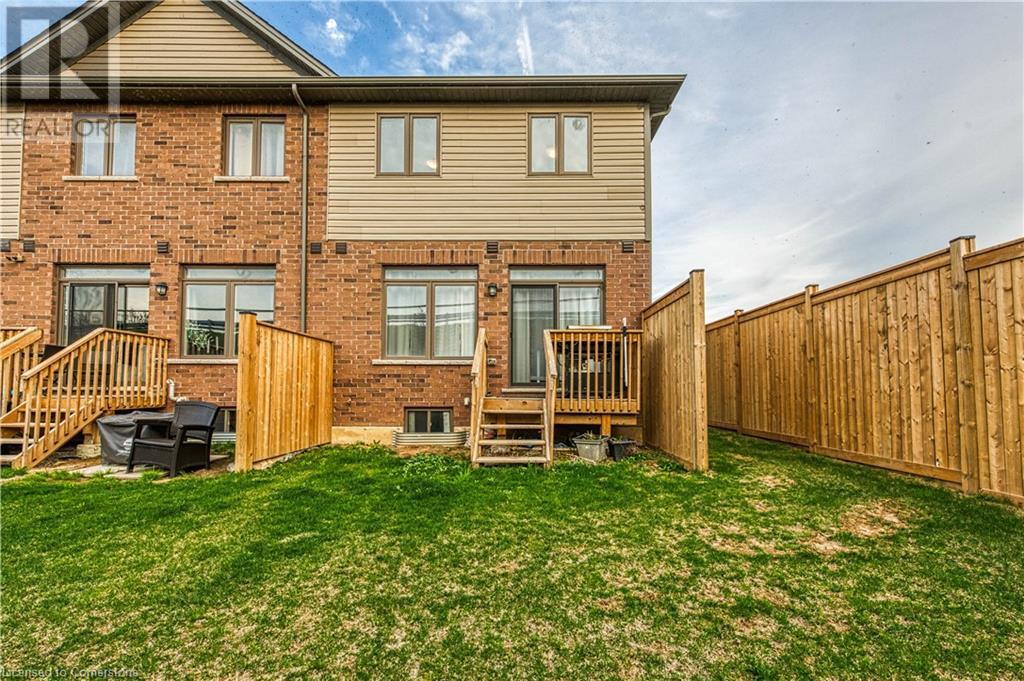3 Bedroom
3 Bathroom
1580 sqft
2 Level
Central Air Conditioning
Forced Air
$2,895 Monthly
Lakeside Beauty – Built in 2022, Steps from the Park & Lake Ontario! Welcome to this stunning 2-storey townhouse located just a 2-minute walk to Lake Ontario and directly across from a beautiful park. Built in 2022, this modern home features 3 spacious bedrooms, 2.5 bathrooms, and 1,580 sq ft of above-grade living space—plus an additional 700 sq ft in the unfinished basement, ideal for a future rec room, gym, or extra storage. Step inside to a private foyer with a convenient coat closet, a main floor powder room, and direct access to the garage. The open-concept main level boasts stylish wide plank vinyl flooring and a contemporary kitchen that flows seamlessly into the bright and airy family room. Large sliding patio doors lead to your private backyard with no rear neighbors—perfect for relaxing or entertaining. Upstairs, you’ll find a generous primary suite with a 3-piece ensuite and walk-in closet, two additional bedrooms, a full 4-piece bathroom, and a laundry room for added convenience (id:49269)
Property Details
|
MLS® Number
|
40723944 |
|
Property Type
|
Single Family |
|
AmenitiesNearBy
|
Park |
|
ParkingSpaceTotal
|
2 |
Building
|
BathroomTotal
|
3 |
|
BedroomsAboveGround
|
3 |
|
BedroomsTotal
|
3 |
|
Appliances
|
Dishwasher, Dryer, Refrigerator, Stove, Washer |
|
ArchitecturalStyle
|
2 Level |
|
BasementDevelopment
|
Unfinished |
|
BasementType
|
Full (unfinished) |
|
ConstructionStyleAttachment
|
Attached |
|
CoolingType
|
Central Air Conditioning |
|
ExteriorFinish
|
Brick |
|
HalfBathTotal
|
1 |
|
HeatingFuel
|
Natural Gas |
|
HeatingType
|
Forced Air |
|
StoriesTotal
|
2 |
|
SizeInterior
|
1580 Sqft |
|
Type
|
Row / Townhouse |
|
UtilityWater
|
Municipal Water |
Parking
Land
|
AccessType
|
Road Access |
|
Acreage
|
No |
|
LandAmenities
|
Park |
|
Sewer
|
Municipal Sewage System |
|
SizeDepth
|
99 Ft |
|
SizeFrontage
|
34 Ft |
|
SizeTotalText
|
Under 1/2 Acre |
|
ZoningDescription
|
C3 |
Rooms
| Level |
Type |
Length |
Width |
Dimensions |
|
Second Level |
Laundry Room |
|
|
4'6'' x 6'1'' |
|
Second Level |
3pc Bathroom |
|
|
6'5'' x 8'2'' |
|
Second Level |
Full Bathroom |
|
|
7'2'' x 7'7'' |
|
Second Level |
Bedroom |
|
|
11'7'' x 9'4'' |
|
Second Level |
Bedroom |
|
|
14'1'' x 9'4'' |
|
Second Level |
Primary Bedroom |
|
|
18'1'' x 13'1'' |
|
Basement |
Utility Room |
|
|
Measurements not available |
|
Basement |
Storage |
|
|
Measurements not available |
|
Main Level |
2pc Bathroom |
|
|
5'1'' x 3'9'' |
|
Main Level |
Dining Room |
|
|
11'8'' x 9'1'' |
|
Main Level |
Living Room |
|
|
15'1'' x 19'8'' |
|
Main Level |
Kitchen |
|
|
11'8'' x 10'7'' |
https://www.realtor.ca/real-estate/28253585/27-rachel-drive-unit-24-stoney-creek









