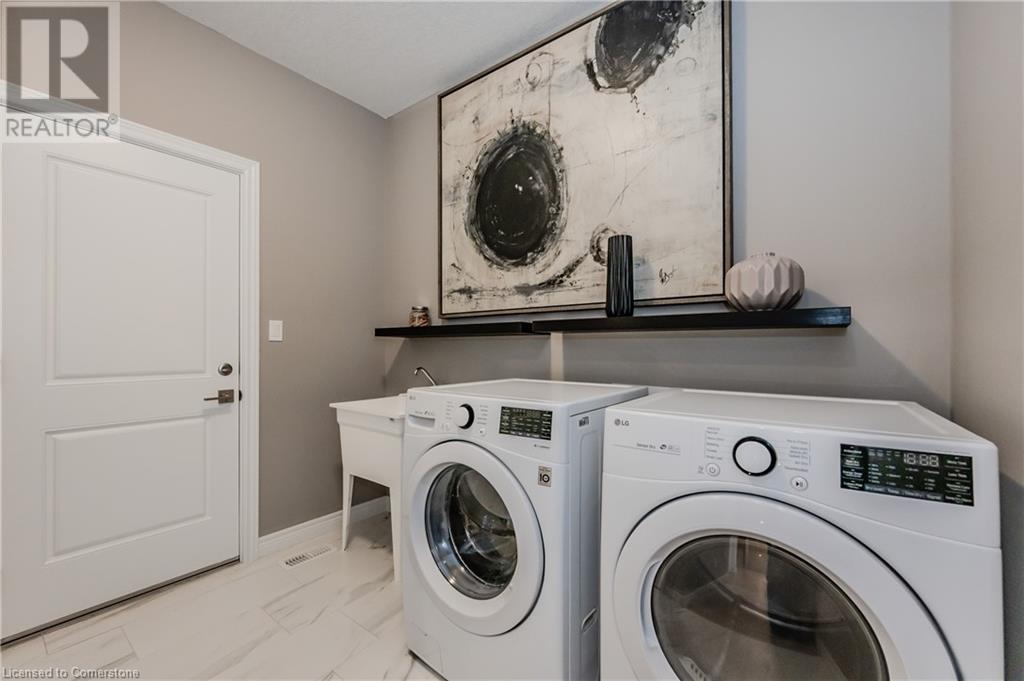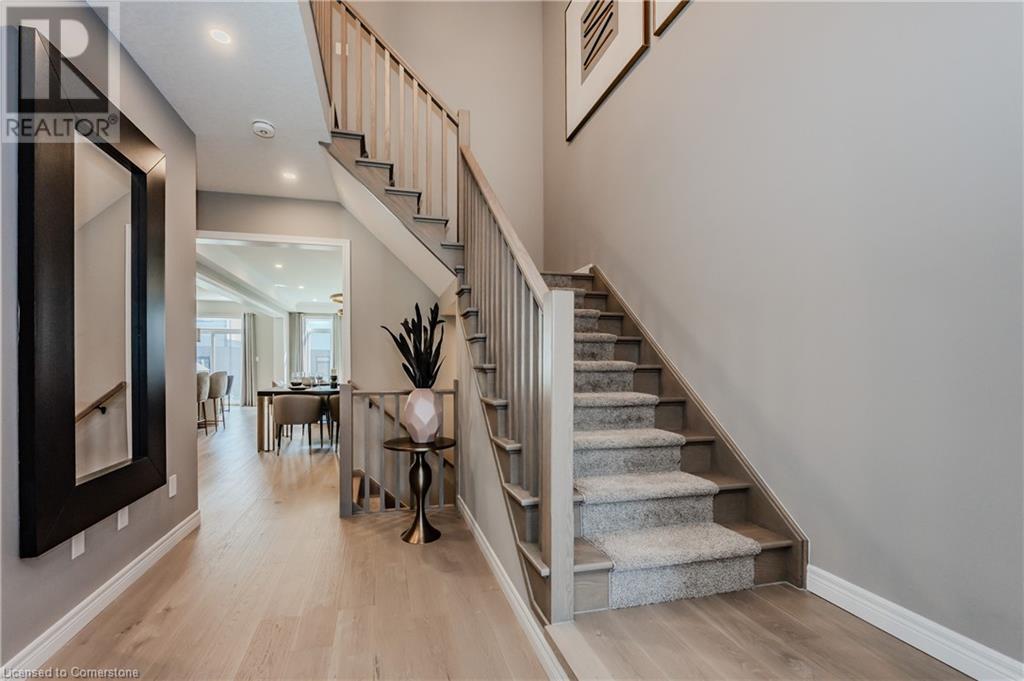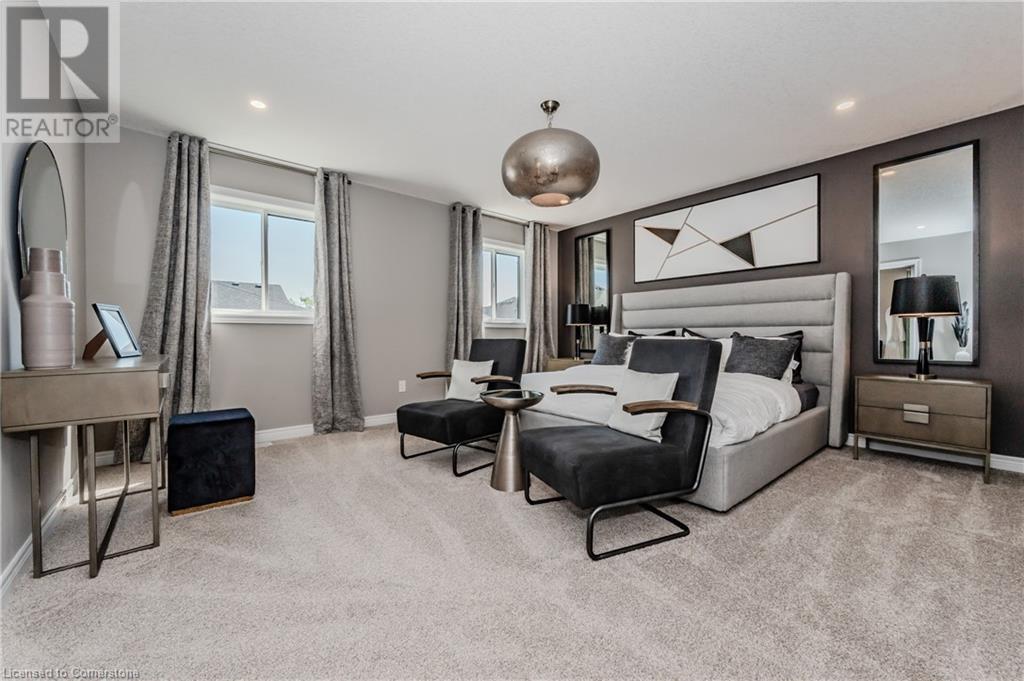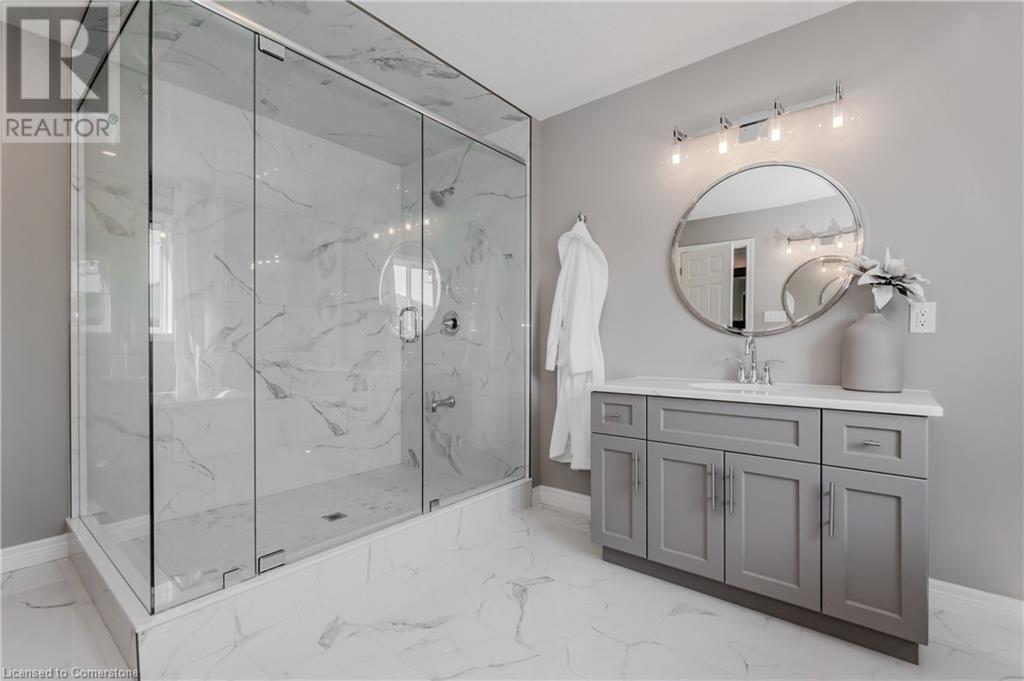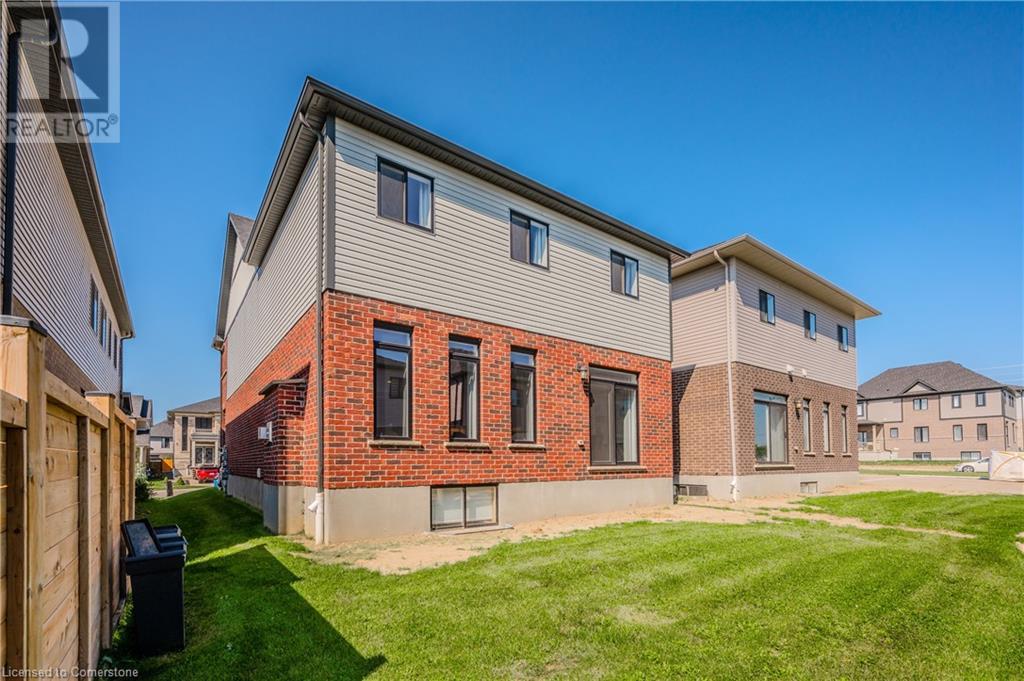4 Bedroom
4 Bathroom
2600 sqft
2 Level
Central Air Conditioning
Forced Air
$1,349,900
Welcome to 27 Spachman Street – A Fusion Homes Masterpiece in Huron Park. Discover modern luxury in this stunning 4-bedroom, 3.5-bathroom Model Home. Nestled in the highly sought-after Wallaceton / Huron Park neighbourhood. From the moment you arrive, the classic red brick exterior, oversized double-car garage & charming front porch create a warm & inviting first impression. Step inside to a spacious foyer with beautiful 12x24 porcelain tiles. The open-concept layout is enhanced with 9' high, coffered ceilings, 6 -3/4 wide white oak hardwood, generous pot lights & a gas fireplace. The gourmet kitchen is a chef’s dream, featuring: SS appliances -Custom white soft-close cabinetry - Backsplash - Walk-in pantry - Island with waterfall quartz counters & bar seating - & Modern pendant lighting. An oversized 6-ft patio door opens to the backyard, providing the perfect space for BBQs, outdoor dining, or simply unwinding. Completing the main level, is a stylish 2pc powder room & convenient laundry room. An oak staircase leads to the 2nd floor, where a serene primary suite awaits, including: Walk-in closet with ample storage & Lavish ensuite with dual vanities, quartz countertops, a freestanding soaker tub & a glass-enclosed shower with porcelain tiles & sophisticated plumbing fixtures. A secondary suite offers its own walk-in closet and private 3pc ensuite, featuring quartz counters & a walk-in glass shower. 2 additional spacious bedrooms share a 5pc main bath, complete with dual sinks & a shower/tub combination. The unfinished basement presents an opportunity to customize as per your family's needs. It currently includes egress windows, a cold room & rough-in plumbing for a future 3pc bath. Located in a vibrant & family-oriented neighbourhood, this home is just steps from Scot's Pine Park, RBJ Schlegel Park, St. Josephine Bakhita Catholic School & Oak Creek Public School. Walking distance to plazas & quick access to Highway 401, & 7/8. Book your private showing today! (id:49269)
Property Details
|
MLS® Number
|
40691648 |
|
Property Type
|
Single Family |
|
AmenitiesNearBy
|
Hospital, Park, Place Of Worship, Playground, Public Transit, Schools, Shopping |
|
CommunityFeatures
|
Quiet Area, School Bus |
|
EquipmentType
|
Water Heater |
|
Features
|
Corner Site, Paved Driveway, Sump Pump |
|
ParkingSpaceTotal
|
4 |
|
RentalEquipmentType
|
Water Heater |
Building
|
BathroomTotal
|
4 |
|
BedroomsAboveGround
|
4 |
|
BedroomsTotal
|
4 |
|
Appliances
|
Dishwasher, Dryer, Refrigerator, Stove, Washer, Hood Fan |
|
ArchitecturalStyle
|
2 Level |
|
BasementDevelopment
|
Unfinished |
|
BasementType
|
Full (unfinished) |
|
ConstructedDate
|
2019 |
|
ConstructionStyleAttachment
|
Detached |
|
CoolingType
|
Central Air Conditioning |
|
ExteriorFinish
|
Brick, Vinyl Siding |
|
FireProtection
|
Smoke Detectors |
|
FoundationType
|
Poured Concrete |
|
HalfBathTotal
|
1 |
|
HeatingFuel
|
Natural Gas |
|
HeatingType
|
Forced Air |
|
StoriesTotal
|
2 |
|
SizeInterior
|
2600 Sqft |
|
Type
|
House |
|
UtilityWater
|
Municipal Water |
Parking
Land
|
AccessType
|
Highway Access |
|
Acreage
|
No |
|
LandAmenities
|
Hospital, Park, Place Of Worship, Playground, Public Transit, Schools, Shopping |
|
Sewer
|
Municipal Sewage System |
|
SizeDepth
|
103 Ft |
|
SizeFrontage
|
39 Ft |
|
SizeTotalText
|
Under 1/2 Acre |
|
ZoningDescription
|
R-4 |
Rooms
| Level |
Type |
Length |
Width |
Dimensions |
|
Second Level |
3pc Bathroom |
|
|
Measurements not available |
|
Second Level |
5pc Bathroom |
|
|
Measurements not available |
|
Second Level |
Bedroom |
|
|
12'2'' x 10'0'' |
|
Second Level |
Bedroom |
|
|
13'6'' x 13'1'' |
|
Second Level |
Bedroom |
|
|
13'5'' x 10'0'' |
|
Second Level |
Full Bathroom |
|
|
Measurements not available |
|
Second Level |
Primary Bedroom |
|
|
15'5'' x 14'5'' |
|
Main Level |
2pc Bathroom |
|
|
Measurements not available |
|
Main Level |
Breakfast |
|
|
12'0'' x 11'3'' |
|
Main Level |
Kitchen |
|
|
12'8'' x 11'3'' |
|
Main Level |
Great Room |
|
|
24'8'' x 13'7'' |
https://www.realtor.ca/real-estate/27848654/27-spachman-street-kitchener





