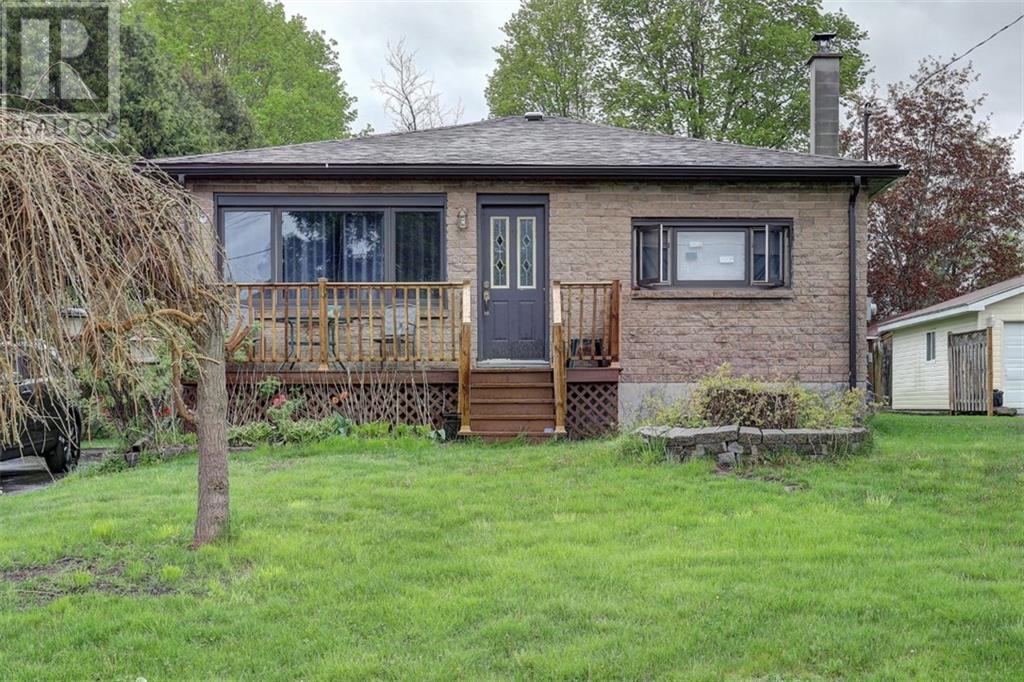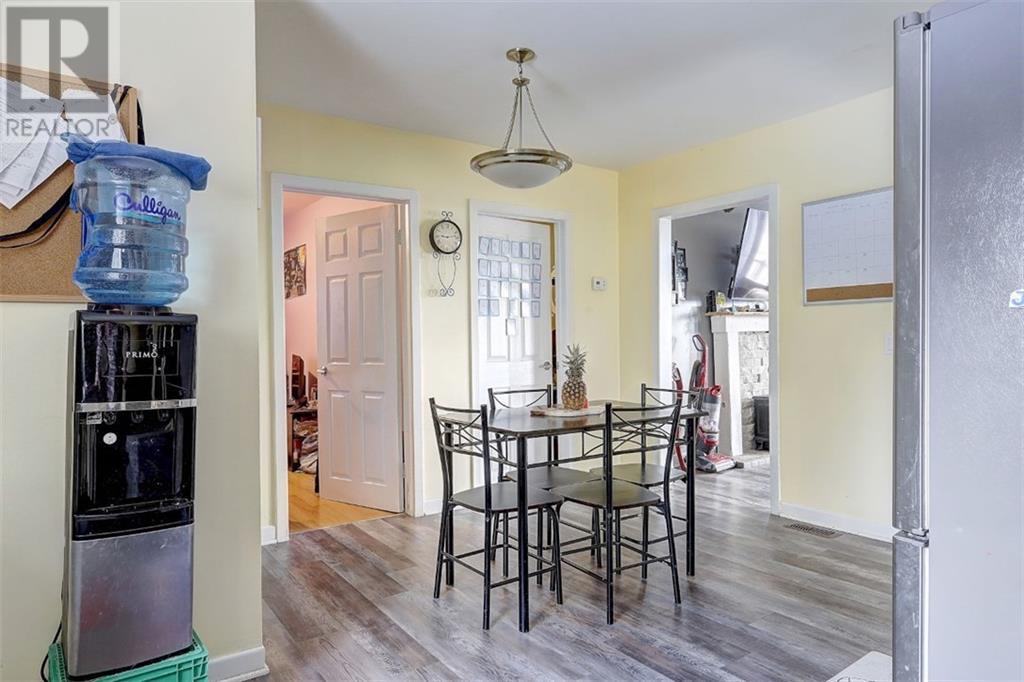3 Bedroom
1 Bathroom
Bungalow
Central Air Conditioning
Forced Air
$369,000
Talk about an opportunity! This address reaches out to many demographics - the first time home buyer, wanting to enter the market, the savvy investor wanting to add to a real estate portfolio OR someone wishing to downsize. Located in the very desirable original Maitland subdivision, sits this attractive 3 bedroom brick bungalow, that offers seasonal views of the St. Lawrence. The main floor presents a large eat-in kitchen, sizeable living room with an abundance of natural light from a large picture window, 3 bedrooms, & 4 pc. bathrm. The lower level offers a large rec room, utility & laundry rooms and significant amount of storage. Yard dimensions are 75' x 200' (depth). Noteworthy items incl: Deck w/ new railing, Central Air Conditioning - 5 yrs, Gas Furnace 10 yrs., eavestroughing 3 yrs., some newer windows & new door. Centrally located 3 minutes from highway 401, making commutes a breeze. Situated merely 10 minutes to either Brockville or Prescott for all amenities. (id:49269)
Property Details
|
MLS® Number
|
1377417 |
|
Property Type
|
Single Family |
|
Neigbourhood
|
Original Maitland Subdivision |
|
Easement
|
Unknown |
|
Parking Space Total
|
8 |
|
Storage Type
|
Storage Shed |
Building
|
Bathroom Total
|
1 |
|
Bedrooms Above Ground
|
3 |
|
Bedrooms Total
|
3 |
|
Appliances
|
Hood Fan |
|
Architectural Style
|
Bungalow |
|
Basement Development
|
Partially Finished |
|
Basement Type
|
Full (partially Finished) |
|
Constructed Date
|
1961 |
|
Construction Style Attachment
|
Detached |
|
Cooling Type
|
Central Air Conditioning |
|
Exterior Finish
|
Brick |
|
Fire Protection
|
Smoke Detectors |
|
Flooring Type
|
Laminate, Tile |
|
Foundation Type
|
Poured Concrete |
|
Heating Fuel
|
Natural Gas |
|
Heating Type
|
Forced Air |
|
Stories Total
|
1 |
|
Type
|
House |
|
Utility Water
|
Drilled Well |
Parking
Land
|
Acreage
|
No |
|
Sewer
|
Septic System |
|
Size Depth
|
200 Ft |
|
Size Frontage
|
75 Ft |
|
Size Irregular
|
75 Ft X 200 Ft |
|
Size Total Text
|
75 Ft X 200 Ft |
|
Zoning Description
|
Residential |
Rooms
| Level |
Type |
Length |
Width |
Dimensions |
|
Lower Level |
Family Room |
|
|
22'7" x 14'10" |
|
Lower Level |
Laundry Room |
|
|
11'2" x 15'4" |
|
Lower Level |
Other |
|
|
10'6" x 13'2" |
|
Lower Level |
Utility Room |
|
|
Measurements not available |
|
Main Level |
Living Room |
|
|
16'2" x 15'4" |
|
Main Level |
Kitchen |
|
|
16'2" x 15'4" |
|
Main Level |
Bedroom |
|
|
9'1" x 10'0" |
|
Main Level |
Bedroom |
|
|
12'0" x 7'7" |
|
Main Level |
Primary Bedroom |
|
|
12'0" x 10'7" |
|
Main Level |
4pc Bathroom |
|
|
Measurements not available |
https://www.realtor.ca/real-estate/26889588/27-west-mclean-boulevard-maitland-original-maitland-subdivision





















