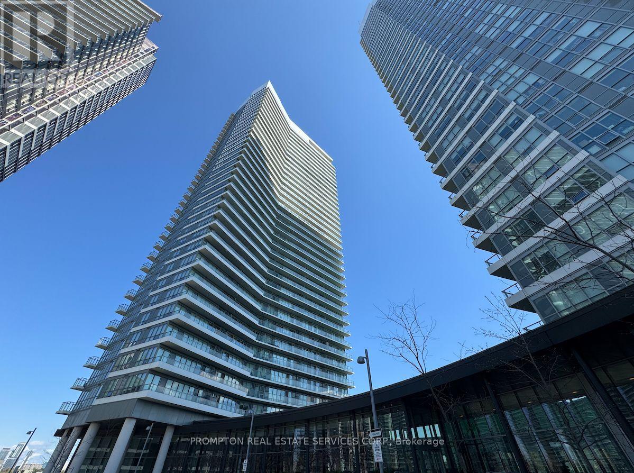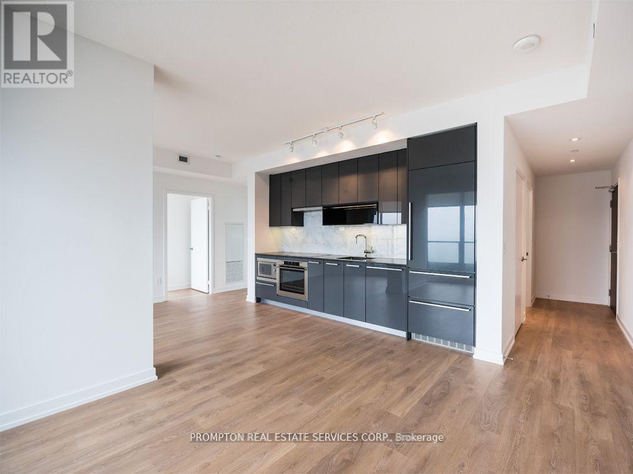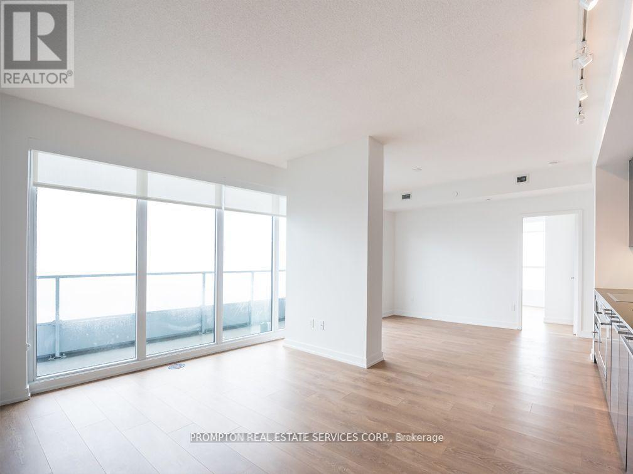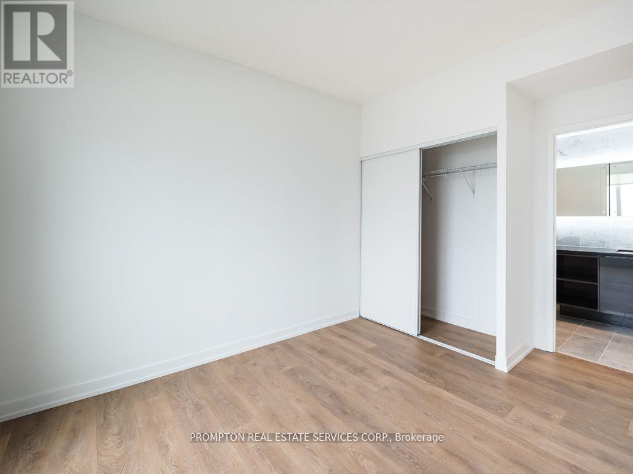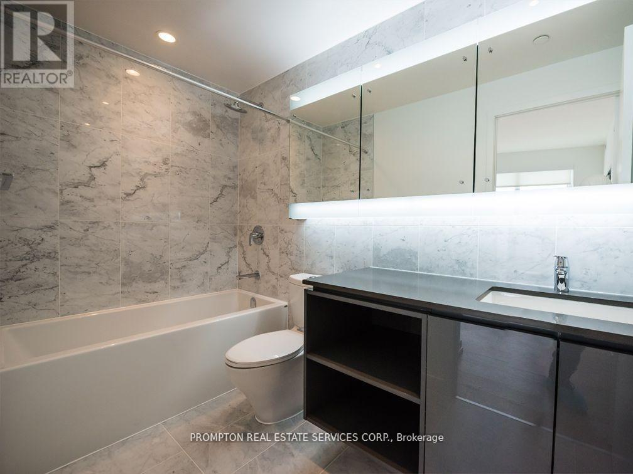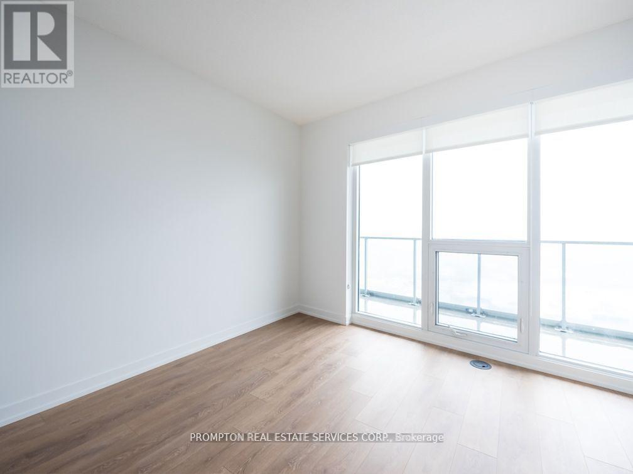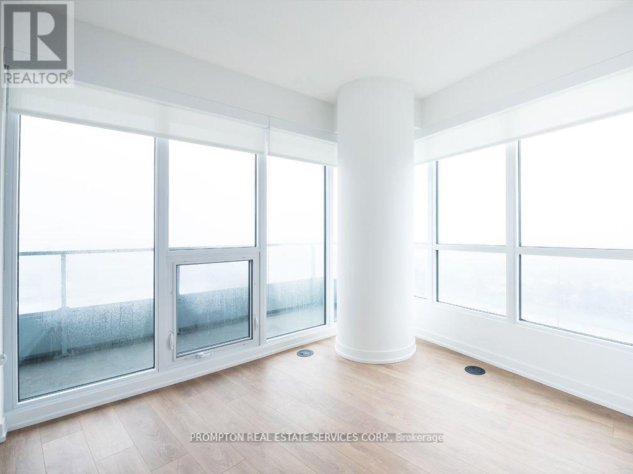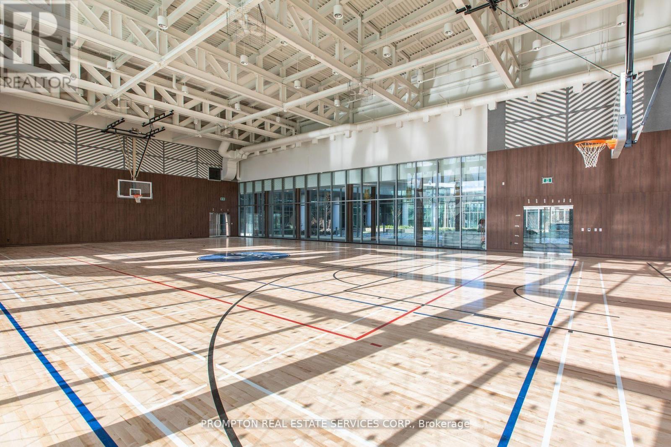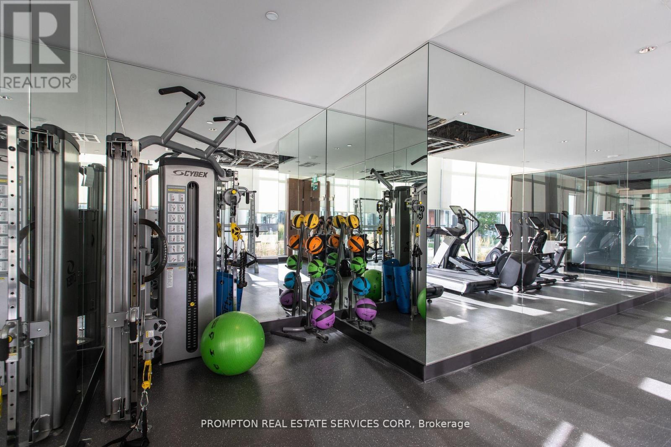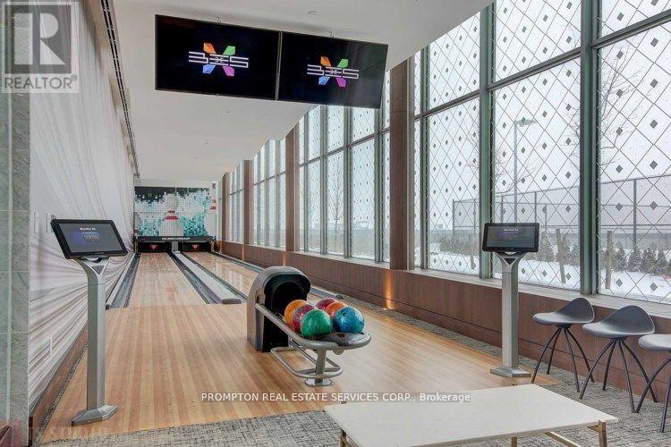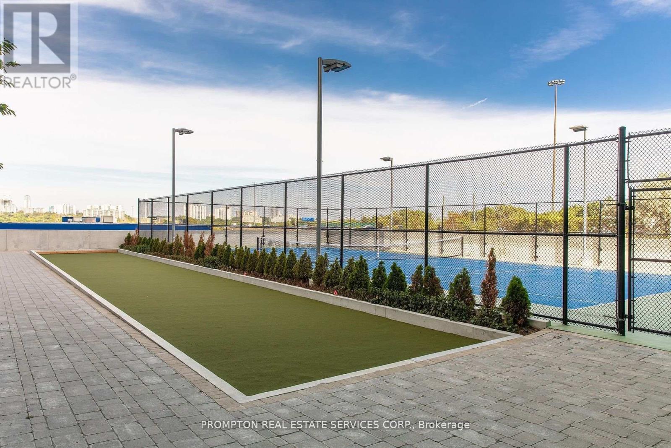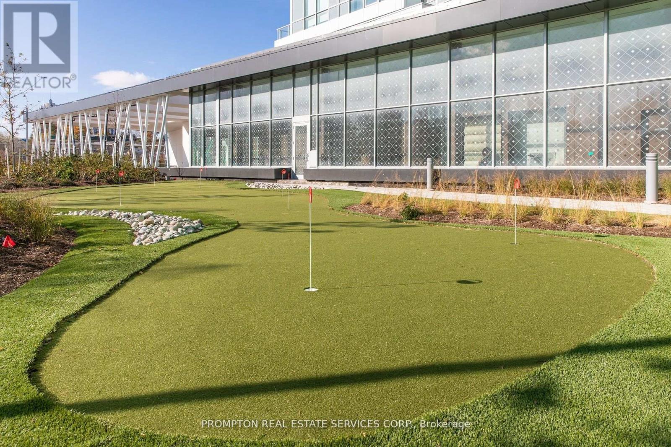416-218-8800
admin@hlfrontier.com
2702 - 117 Mcmahon Drive Toronto (Bayview Village), Ontario M2K 0E4
3 Bedroom
2 Bathroom
1000 - 1199 sqft
Central Air Conditioning
Forced Air
$3,950 Monthly
Bayview Village Community * Unbeatable Location * Bright & Spacious 3Bedroom Large Suite * Open Concept * 9-Ft Ceilings * Floor-to-Ceiling Wrap-Around Windows * Large Balcony * Modern Kitchen w/ Stainless Steel Appliances * Fitness Centre, Basketball Court, Bowling Alley, pet wash station, 24-hour concierge * 2 Subway Stations * Close to Oriole GO Station, Bayview Village, Fairview Mall, Hospital, IKEA, and Top Schools * Mins to HWY 401 & 404 (id:49269)
Property Details
| MLS® Number | C12143241 |
| Property Type | Single Family |
| Community Name | Bayview Village |
| AmenitiesNearBy | Hospital, Park, Public Transit |
| CommunityFeatures | Pet Restrictions, Community Centre |
| Features | Balcony, Carpet Free |
| ParkingSpaceTotal | 1 |
Building
| BathroomTotal | 2 |
| BedroomsAboveGround | 3 |
| BedroomsTotal | 3 |
| Amenities | Security/concierge, Exercise Centre, Party Room, Visitor Parking, Storage - Locker |
| Appliances | Oven - Built-in, Dryer, Microwave, Oven, Range, Washer, Window Coverings, Refrigerator |
| CoolingType | Central Air Conditioning |
| ExteriorFinish | Concrete |
| FlooringType | Laminate |
| HeatingFuel | Natural Gas |
| HeatingType | Forced Air |
| SizeInterior | 1000 - 1199 Sqft |
| Type | Apartment |
Parking
| Underground | |
| Garage |
Land
| Acreage | No |
| LandAmenities | Hospital, Park, Public Transit |
Rooms
| Level | Type | Length | Width | Dimensions |
|---|---|---|---|---|
| Flat | Living Room | Measurements not available | ||
| Flat | Dining Room | Measurements not available | ||
| Flat | Kitchen | Measurements not available | ||
| Flat | Primary Bedroom | Measurements not available | ||
| Flat | Bedroom 2 | Measurements not available | ||
| Flat | Bedroom 3 | Measurements not available |
Interested?
Contact us for more information

